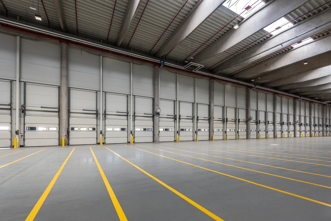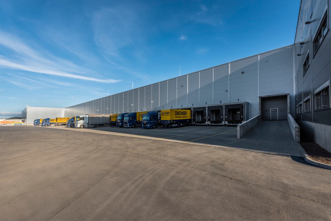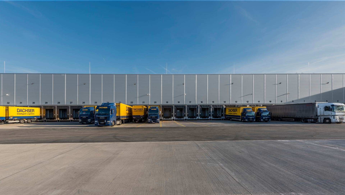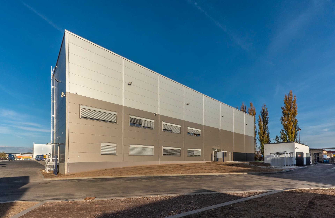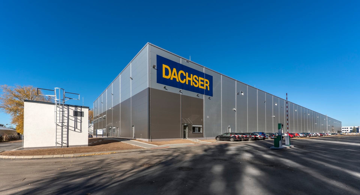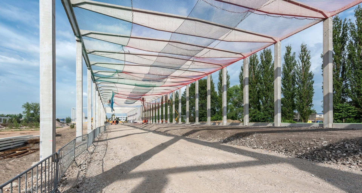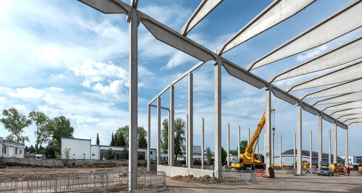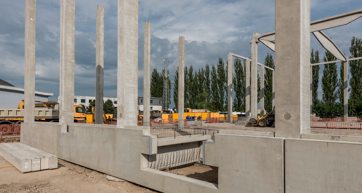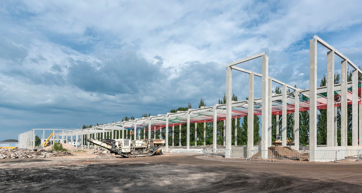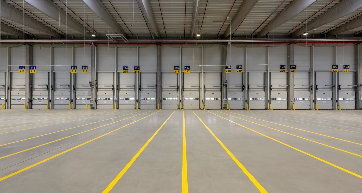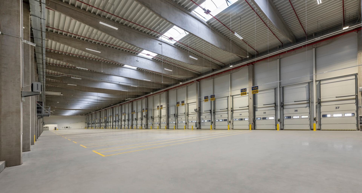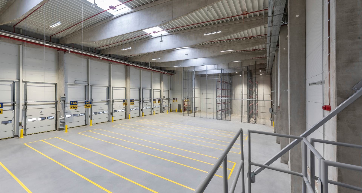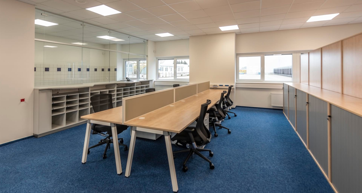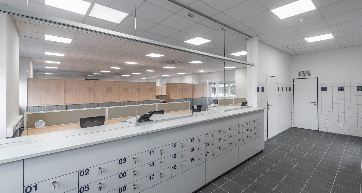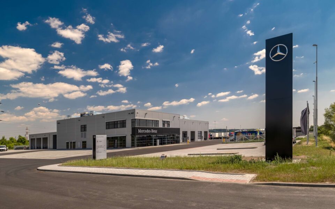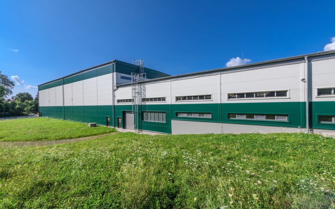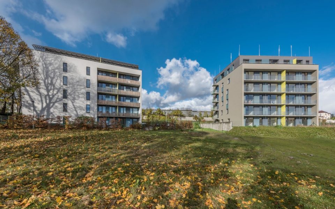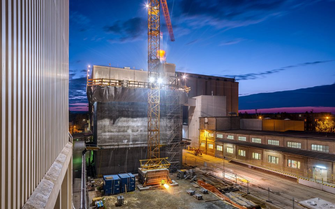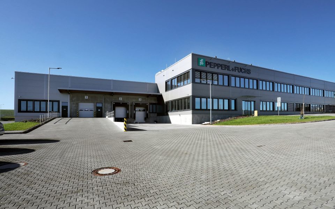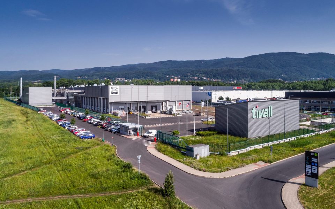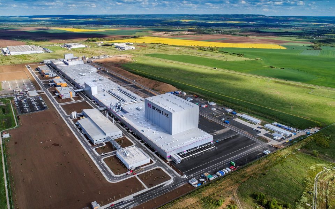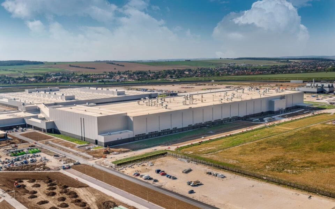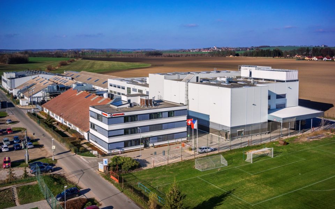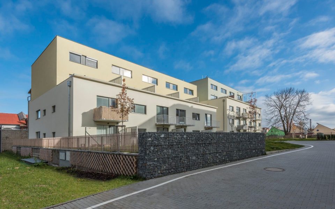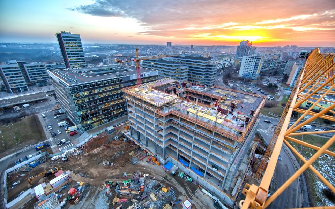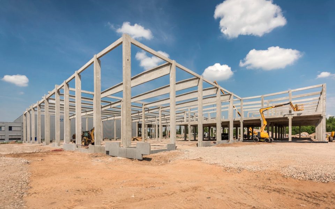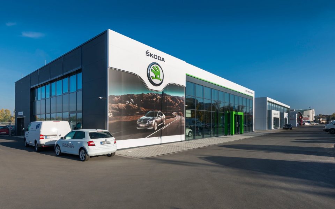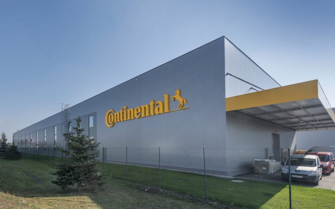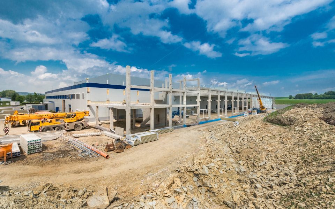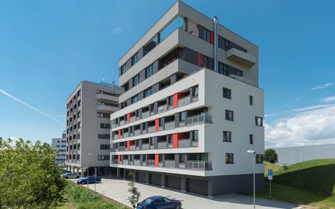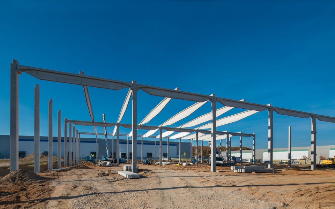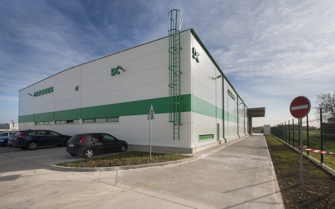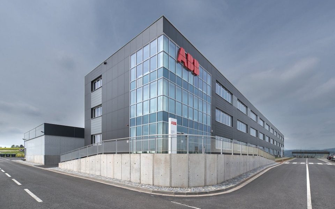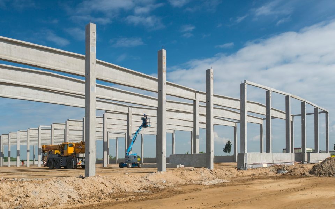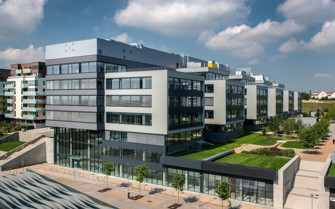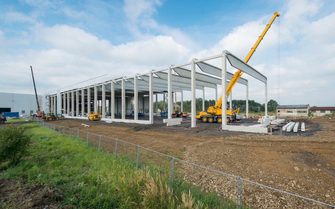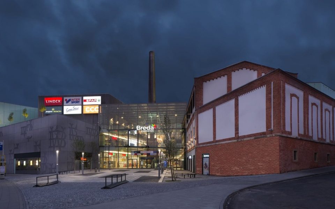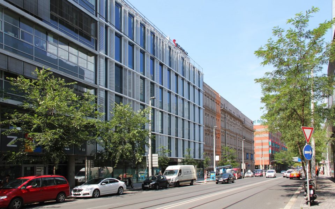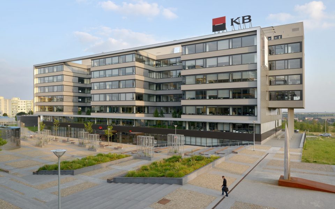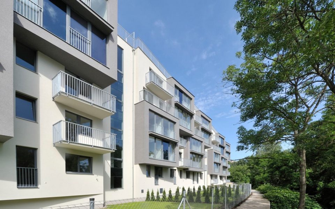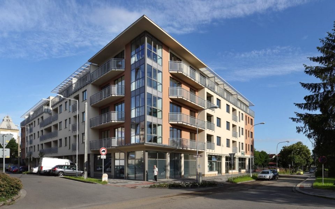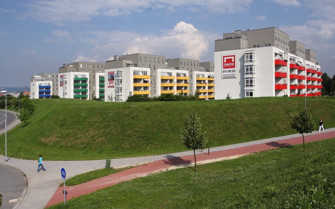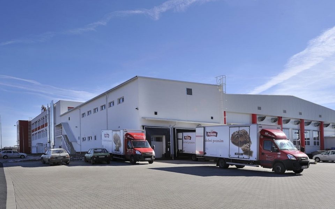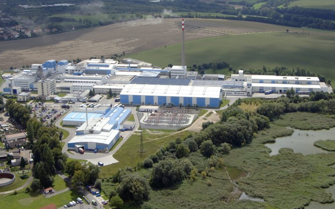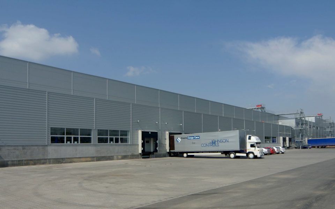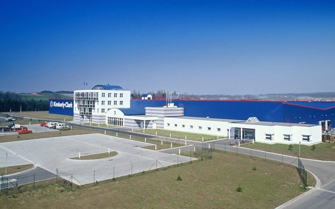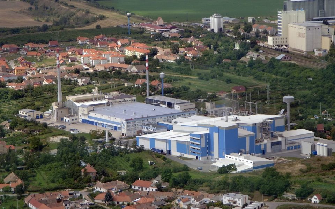LiNK Hradec Králové
Hradec Králové
InvestorLiNK Hradec Králové s.r.o. (Linkcity Czech Republic)
Construction period02/2018 – 02/2019
Type of constructionIndustrial, Green buildings, Development
Scope of servicesConstruction & Property Development, Manufacture and assembly of precast concrete structure
-

 Building Research Establishment Environmental Assessment Method is a standard of building design focused on sustainability and environmental impacts. The assessment concerns the specification of a building, its design, construction and use.
Building Research Establishment Environmental Assessment Method is a standard of building design focused on sustainability and environmental impacts. The assessment concerns the specification of a building, its design, construction and use.
-
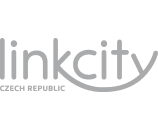
 Linkcity Czech Repulic is a property development company of VCES group.
Linkcity Czech Repulic is a property development company of VCES group.
Logistics park custom-designed to future tenants` needs.
The logistics facility in Hradec Králové is the first development project of Linkcity in the segment of industrial buildings. The main building has dimensions of 230 m by 48 m, with a clear height of 10.5 m. Structurally, it is designed as a precast concrete frame with pile foundations and sandwich panel cladding. The floor is a jointless steel-fibre-reinforced concrete slab.
The building includes built-in office premises installed according to the detailed requirements of each tenant. The internal structures are a combination of a steel structure with a concrete slab, plasterboard partitions and suspended ceilings. The total built-up area is 7,795 m2 and is divided into 3 rental units.
Innovative approach
The project was prepared in cooperation with future tenants, which made it possible to create logistics solutions custom-designed to their requirements. For Dachser, for example, the floor plan of the building was adjusted and its supporting structure was modified in order to increase the number of loading docks by 30%. This custom-designed solution also includes exterior shelters with integrated dock levellers. The BREEAM In USE certification at the level of VERY GOOD involved a wide range of environmental aspects, which included, among other things, on-site rainwater infiltration and preservation of the nesting grounds of the buff-tailed bumblebee in a designated area with plants.
The project used a BIM model in the design phase, which can also be used for subsequent operation and management of the building. The building structure allows for possible further extension up to 11,179 m2.
In numbers
- 7 795 m2 of built-up area
- 8 376 m2 of leasable area
- 18 072 m2 of paved areas
