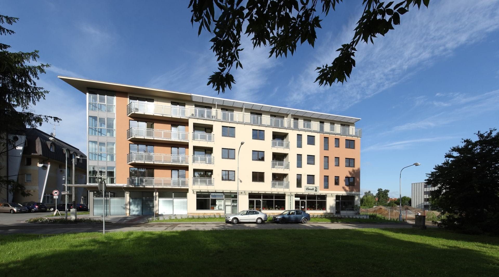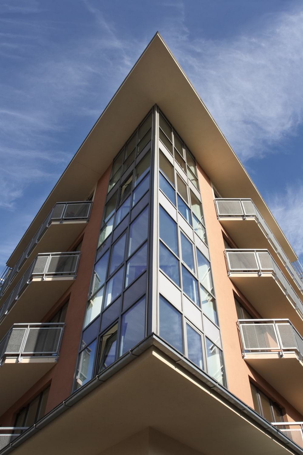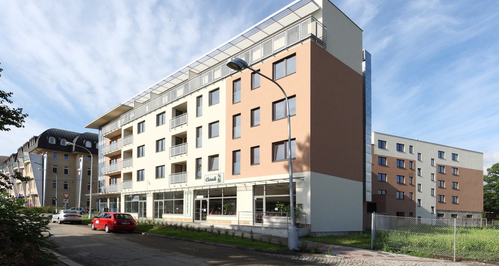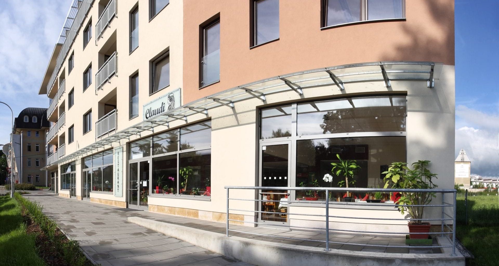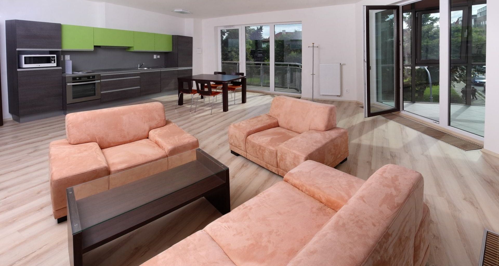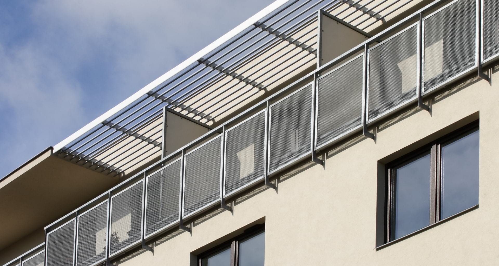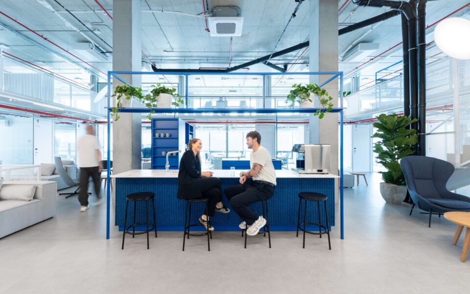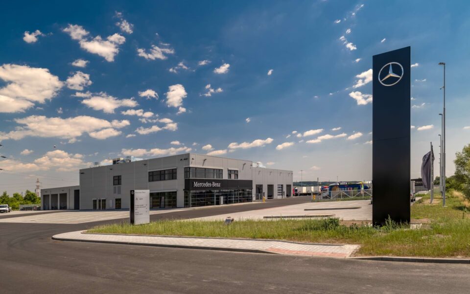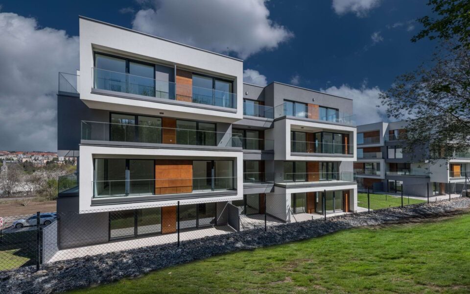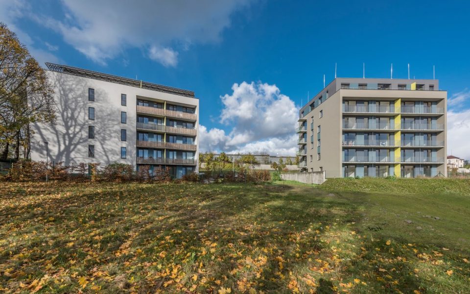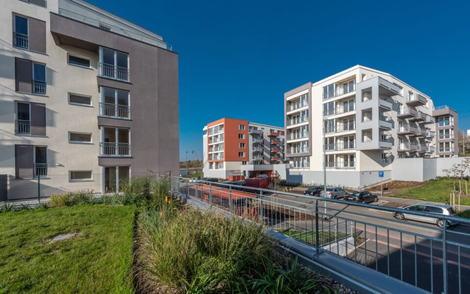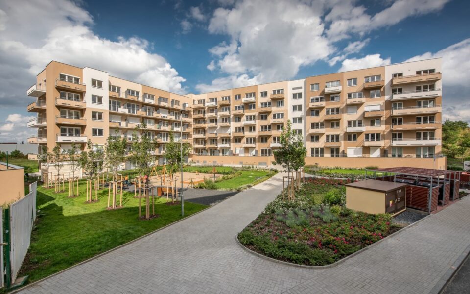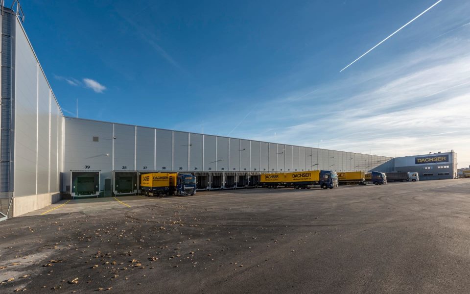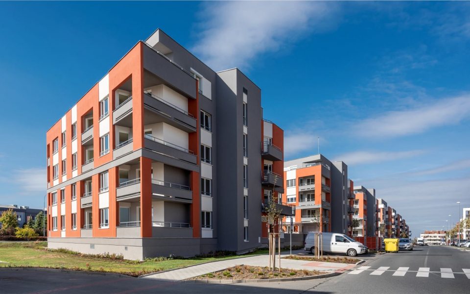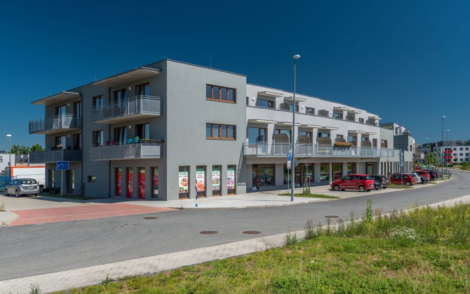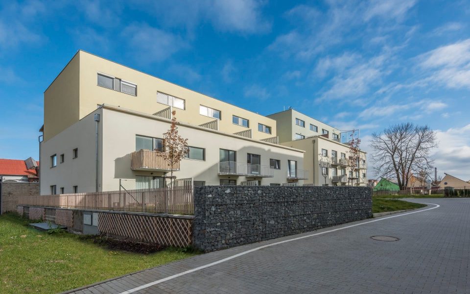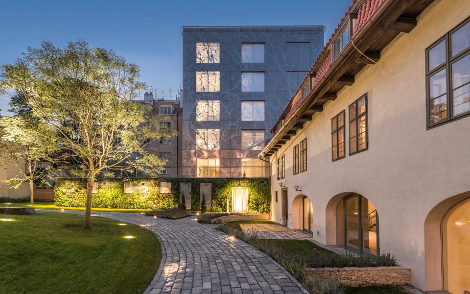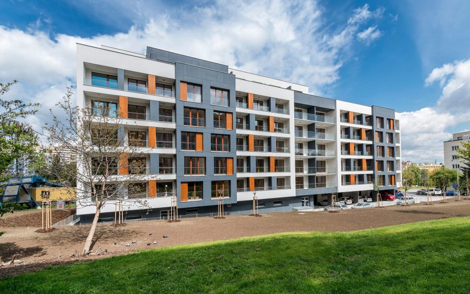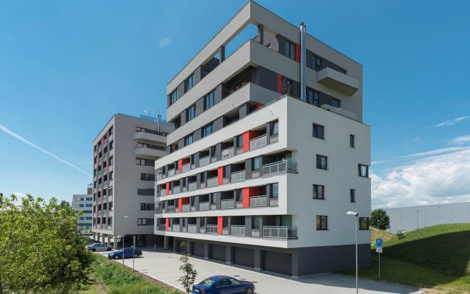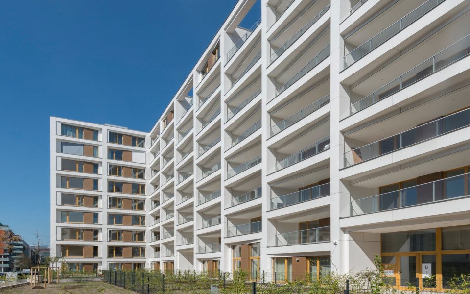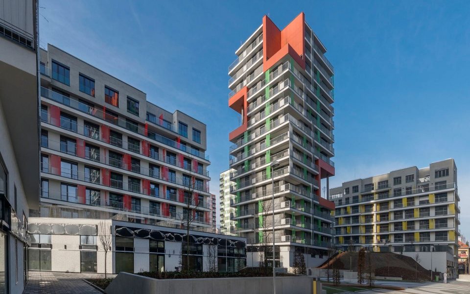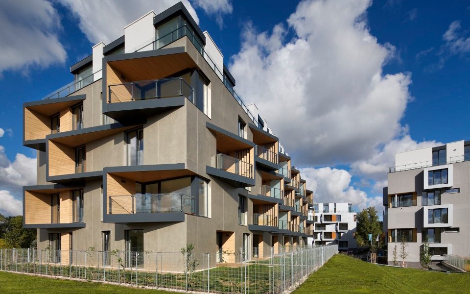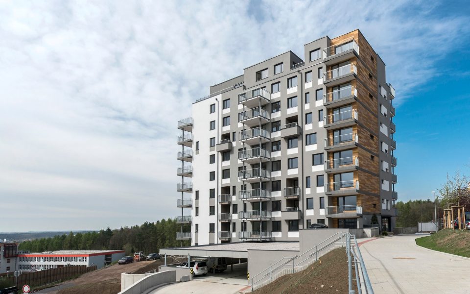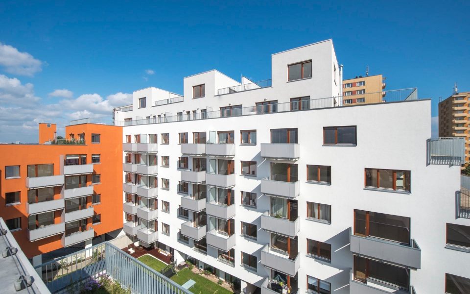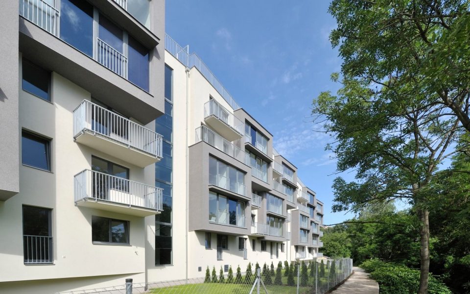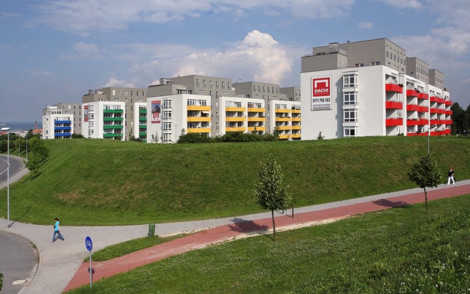Top House Wellnerova – Multi-function Complex
Olomouc
InvestorPROJEKT WELLNEROVA s.r.o. (Linkcity Czech Republic)
Construction period11/2009 – 03/2011
Type of constructionResidential, Development
Scope of servicesConstruction & Property Development
-
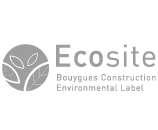
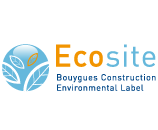 Ecosite is an environmental quality label awarded to construction sites of the Bouygues Construction Group. It declares the compliance with the established environmental policy, which aims to reduce the environmental impacts of building construction.
Ecosite is an environmental quality label awarded to construction sites of the Bouygues Construction Group. It declares the compliance with the established environmental policy, which aims to reduce the environmental impacts of building construction.
-

 Linkcity Czech Repulic is a property development company of VCES group.
Linkcity Czech Repulic is a property development company of VCES group.
Multi-function building is situated in the proximity of the historical centre of the city of Olomouc
Its design, mass distribution and height seamlessly fit in the adjacent buildings. An L-shaped ground plan is based on the dimensions of the plot and, in particular, its corner location.
The structure has five above-ground storeys and one underground storey, and it features a flat roof. The underground storey was designed for 45 parking spaces and five separate garages. The first above-ground storey was designed for commercial premises, and the second to fifth above-ground storeys house residential units and office space units. From the first above-ground level up, the structure is divided into two separate sections, each with a staircase and an elevator, whereas the underground level is common for both sections. A passageway was built at the first above-ground level between the two sections, designed for cars arriving to park in the underground garages. Commercial premises on the first above-ground storey feature separate entries at the pavement level.
The foundation structure of the building consists of a monolithic steel-concrete slab based on drilled piles. Due to the presence of ground water, the so-called “white tub” technology was used for the concrete basement structure. Load-bearing components comprise steel-concrete, transverse frames from monolithic columns and girders, ceiling structures are executed as monolithic, steel-concrete slabs. The envelope of the building is made of brick blocks with contact insulation system, partially decorated with granite tiling on the first above-ground floor. The project also comprised paving roads and other surfaces and landscaping.
In numbers
- 8 commercial units
- 15 offices
- 45 apartments
