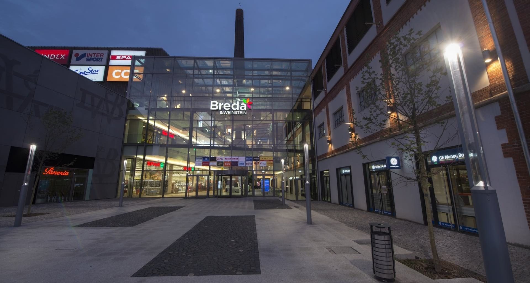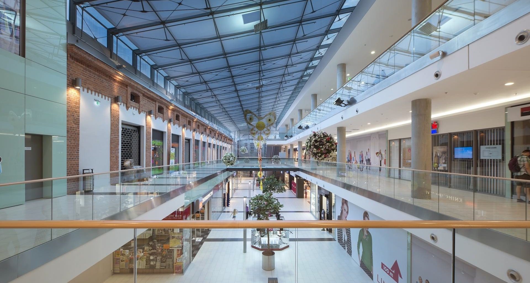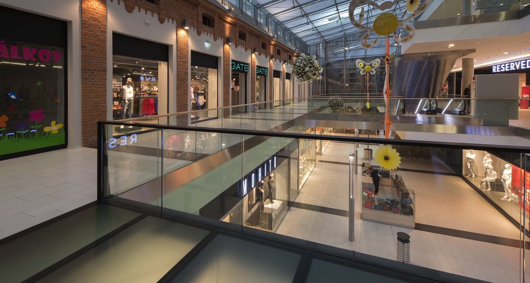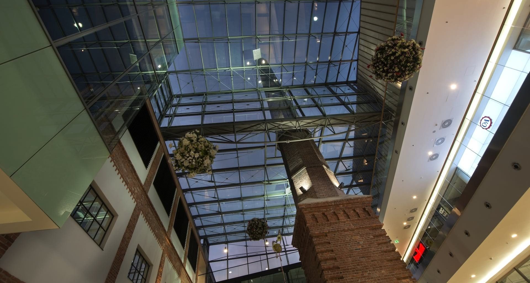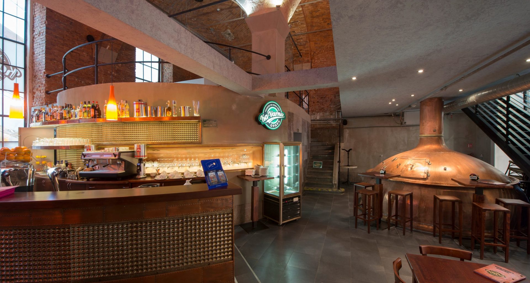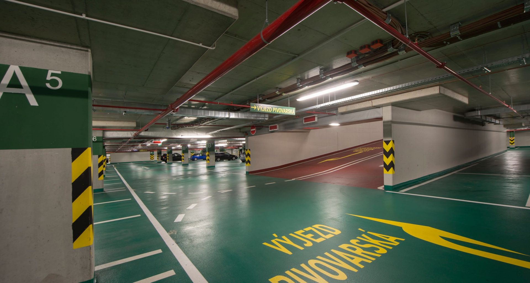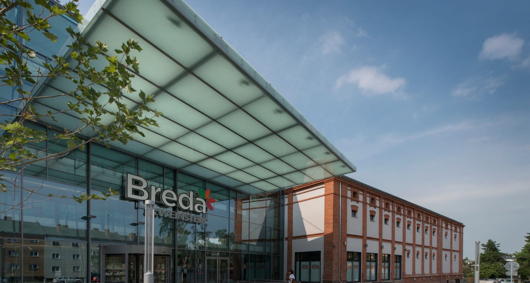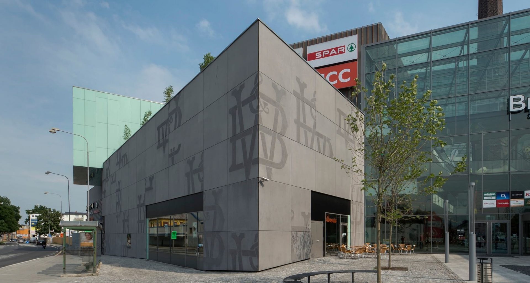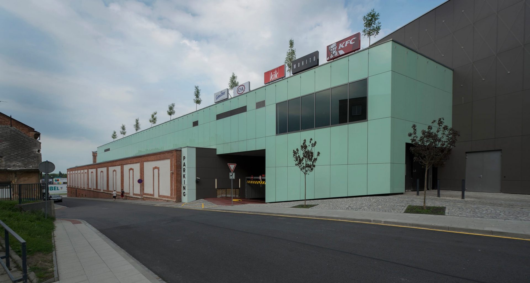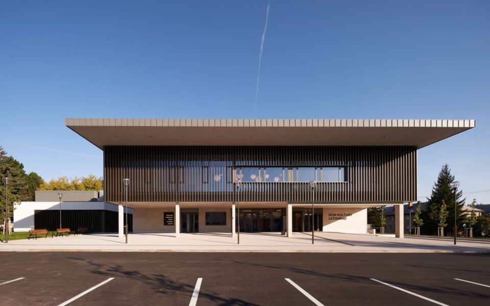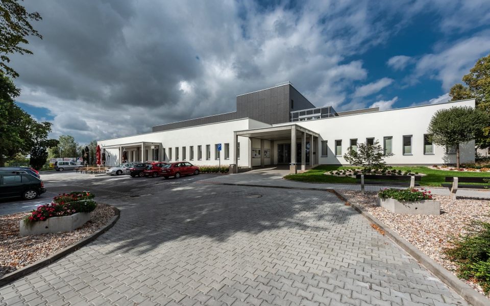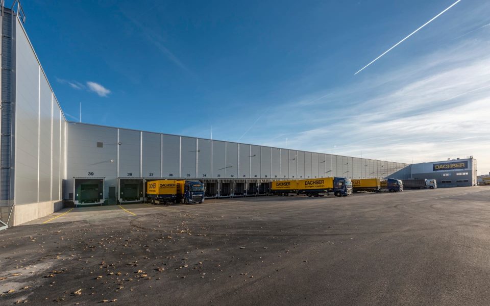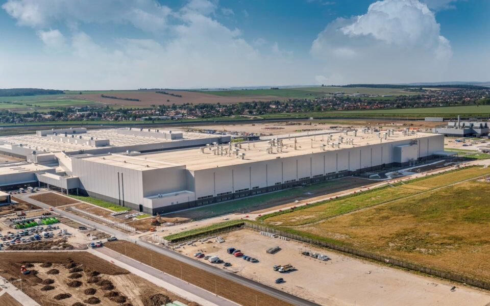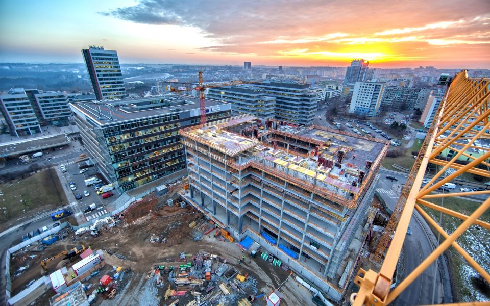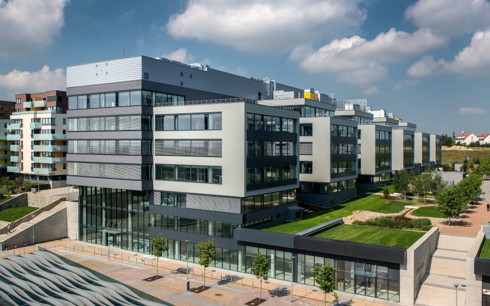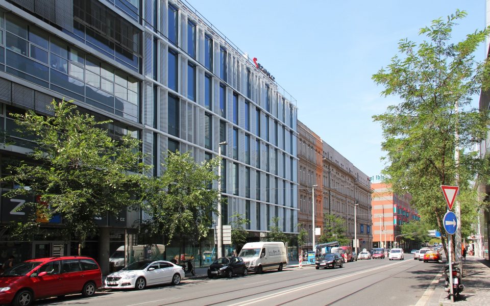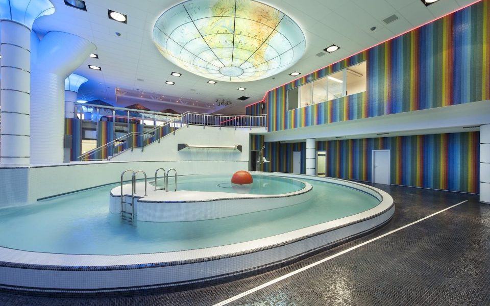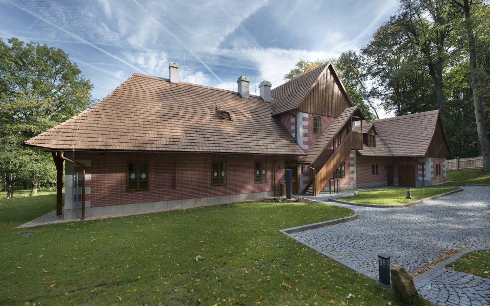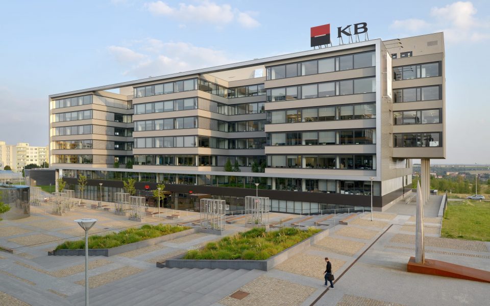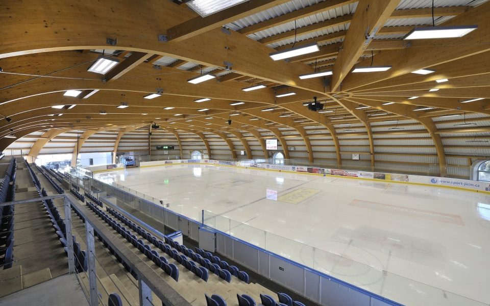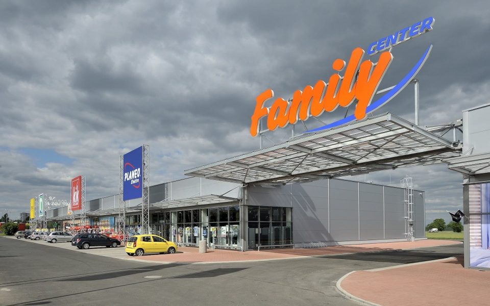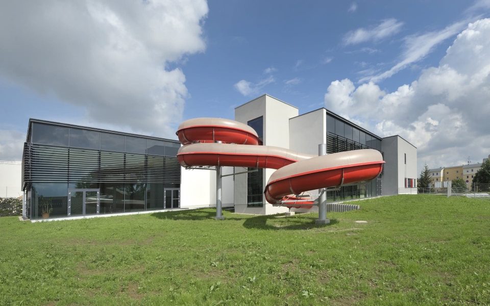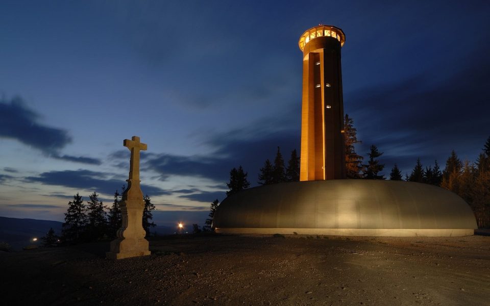Shopping Centre BREDA & WEINSTEIN
Opava
InvestorMint Investments
Construction period08/2011 – 11/2012
Type of constructionLeisure, Green buildings
Scope of servicesConstruction
-

 Building Research Establishment Environmental Assessment Method is a standard of building design focused on sustainability and environmental impacts. The assessment concerns the specification of a building, its design, construction and use.
Building Research Establishment Environmental Assessment Method is a standard of building design focused on sustainability and environmental impacts. The assessment concerns the specification of a building, its design, construction and use.
-

 Ecosite is an environmental quality label awarded to construction sites of the Bouygues Construction Group. It declares the compliance with the established environmental policy, which aims to reduce the environmental impacts of building construction.
Ecosite is an environmental quality label awarded to construction sites of the Bouygues Construction Group. It declares the compliance with the established environmental policy, which aims to reduce the environmental impacts of building construction.
-

 Green Site Office is a tool of the Bouygues Construction Group aimed to mitigate the environmental impacts of the site installation on the construction locality, e.g. by reducing water and electricity consumption, using efficient cooling and heating, waste prevention and sorting, or raising awareness of environmental issues.
Green Site Office is a tool of the Bouygues Construction Group aimed to mitigate the environmental impacts of the site installation on the construction locality, e.g. by reducing water and electricity consumption, using efficient cooling and heating, waste prevention and sorting, or raising awareness of environmental issues.
The shopping centre was created as a conversion of a former brewery compound, located in the heart of Opava.
The centre preserves original architecture to a substantial extent including the historical style of façades as well as the unusual dominant feature, the brewery chimney. The shopping centre consists of 1 underground and 4 aboveground floors housing more than 100 retail units, a multi-screen cinema and 500 parking spaces. The usable floor area totals 56,090 m2 including 26,100 m2 of leasable area.
The new-build part (upper and lower courtyard, connecting link, former plant room premises) features a cast-in-place concrete skeletal frame reinforced with communication cores, and pile foundations. The roofing systems of the new buildings are flat with waterproofing membranes; open-space malls are glazed. The façades are composed of ventilated systems with a visible layer of expanded metal, enamelled glass or exterior cladding panels.
In numbers
- 1st Building of the Year winner
- 100 retail units
The reconstruction of the original buildings – fermenting room, brewhouse, new and old malt houses and parts of historical walls – was executed with the utmost effort to refurbish the premises in compliance with modern standards while maintaining the original appearance. The buildings were underpinned by jet-grouting and provided structural support using permanent steel cables as well as steel and reinforced concrete elements. The reconstruction of the façades was dealt with very carefully – preserved brick decorations were completed with bricks from the original buildings. The roofing systems of the existing buildings are pitched with pre-weathered RHEINZINK roof covering.
Innovative approach
The first project in the Czech Republic with a façade made of suspended graphic concrete panels.
The heating and cooling systems in the shopping centre feature heat pumps and a heat recovery ventilation system using exhaust air from the malls to heat the garage car park. The shopping centre was constructed in line with the BREEAM environmental certification (level GOOD) and therefore includes energy-efficient escalators and elevators, extra facilities for cyclists such as changing rooms and sanitary facilities and an information system monitoring the local public transport.
