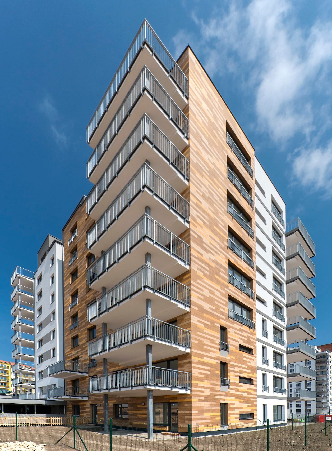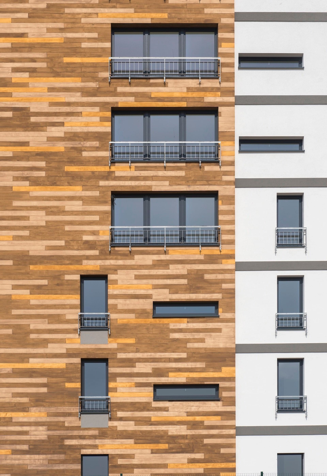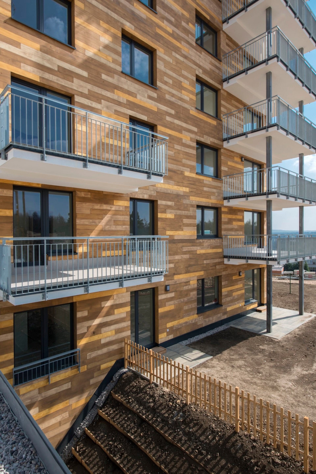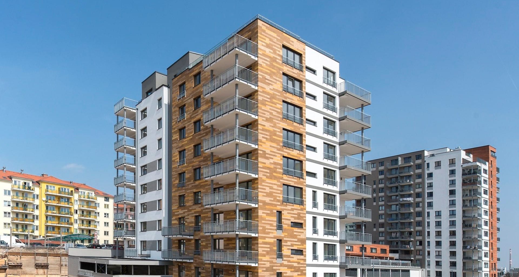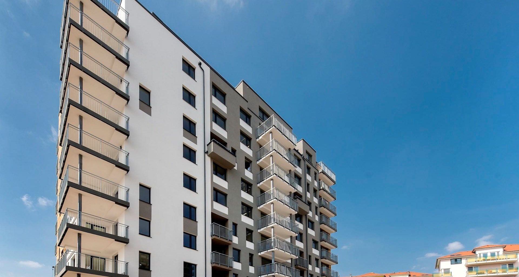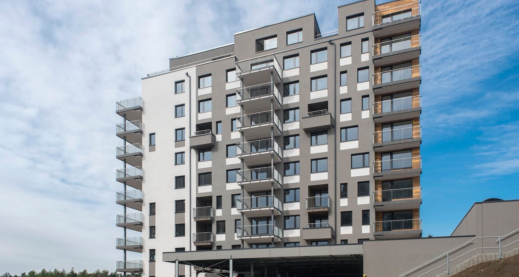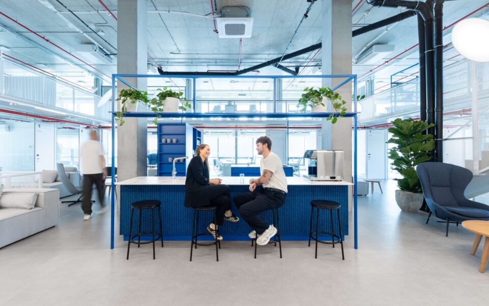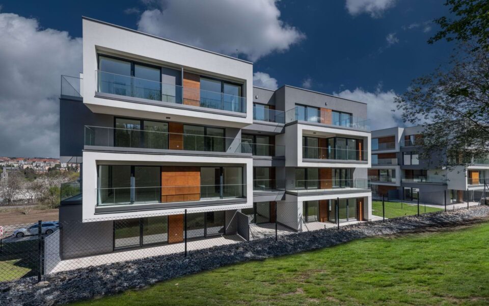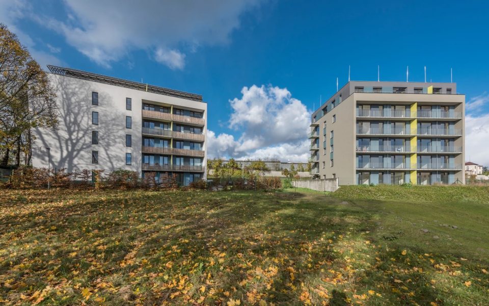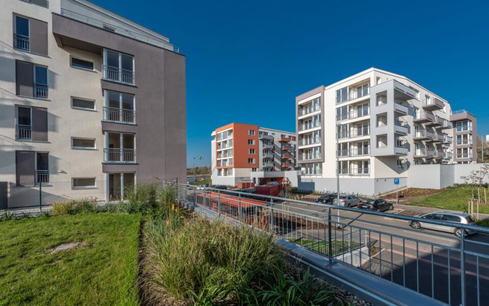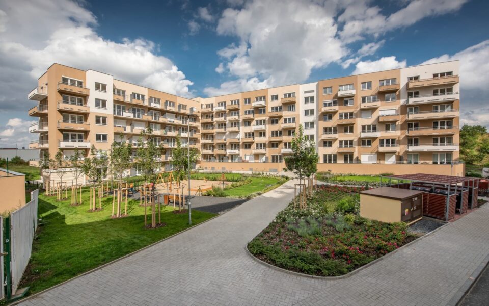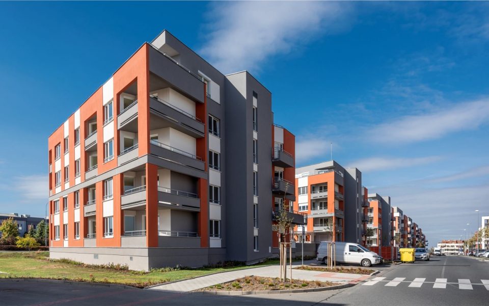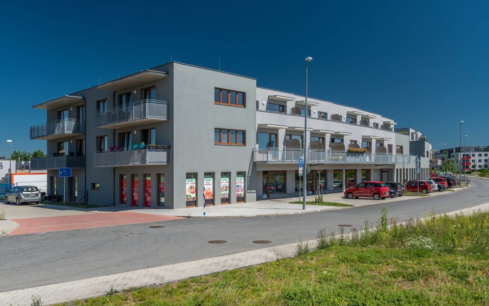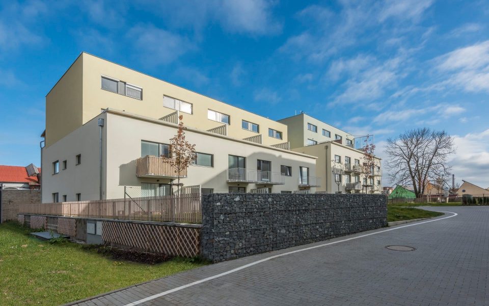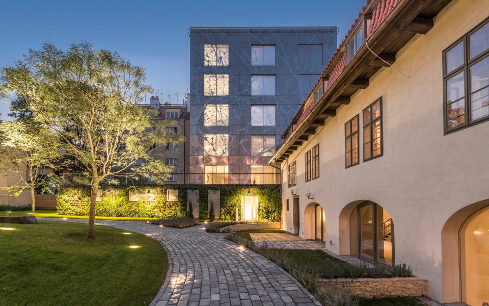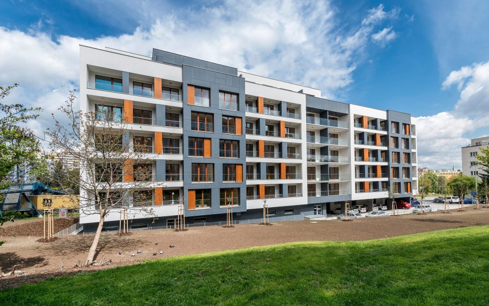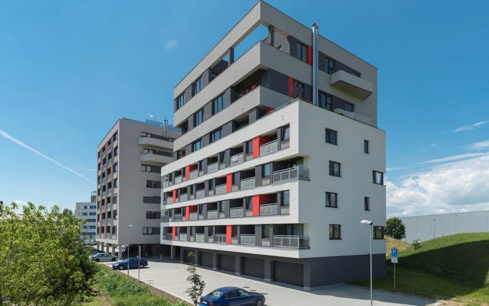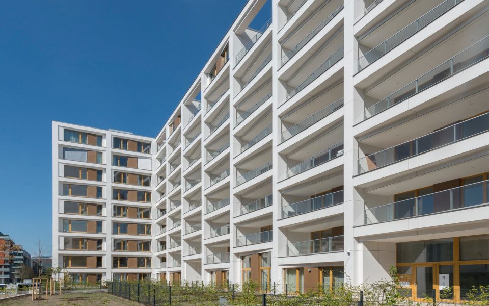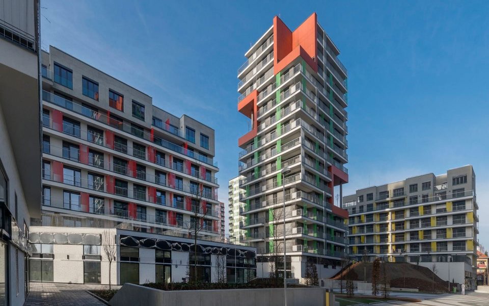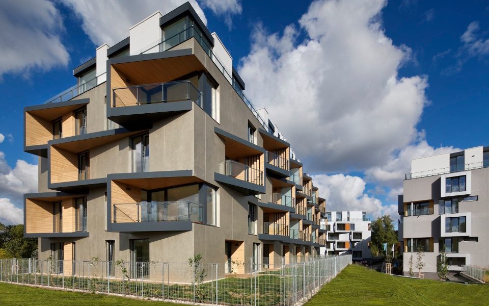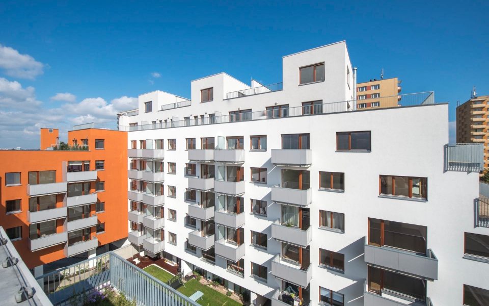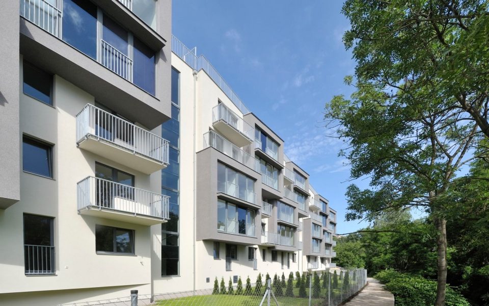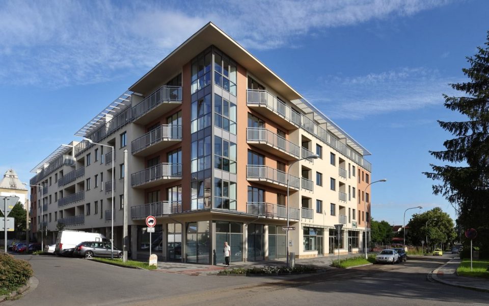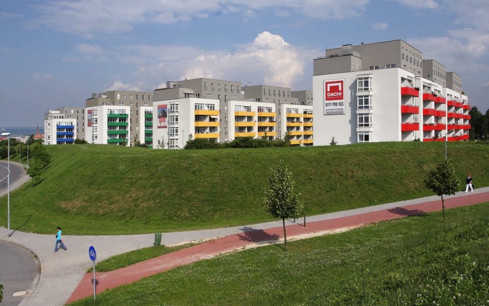Nad Přehradou – Building E
Prague
InvestorFINEP Hostivař a.s.
Construction period10/2013 – 01/2015
Type of constructionResidential
Scope of servicesConstruction
-
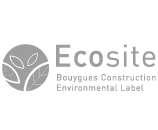
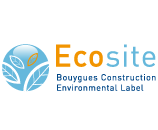 Ecosite is an environmental quality label awarded to construction sites of the Bouygues Construction Group. It declares the compliance with the established environmental policy, which aims to reduce the environmental impacts of building construction.
Ecosite is an environmental quality label awarded to construction sites of the Bouygues Construction Group. It declares the compliance with the established environmental policy, which aims to reduce the environmental impacts of building construction.
An interesting architectural feature of the façade is its timber texture created by a special wood graining technique.
It is a nine-storey detached building, which offers 48 apartments ranging from one-bedroom (from 31.8 m2) to four-bedroom (up to 119.9 m2) layouts. Two underground floors house 49 parking spaces for owners of residential units as well as mechanical equipment of the building.
The residential building is designed as a cast-in-place reinforced concrete wall system (column system in the basement) with pile foundations. From the seventh floor upwards this system also uses structural masonry elements. The walls separating the apartments are made of structural reinforced concrete and sand-lime bricks. The apartments are separated from common areas by walls made of Liapor acoustic wall blocks. As regards partition walls in these residential units, they are, with only few exceptions, made of the Porotherm system.
Each apartment has a balcony or terrace with steel railing, the only exception being the apartment on the ninth floor, which has a terrace of 132 m2 with glass railing. The periphery walls are coated with wall render finish in three different colors, which forms the final layer of the thermal insulation composite system. The building is covered with a single-ply flat roof using a roofing membrane or bitumen roofing finish.
In numbers
- 48 apartments
- 132 m2 of roof terrace
