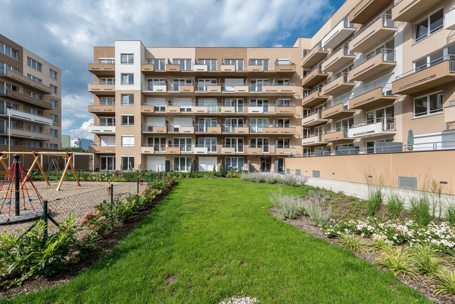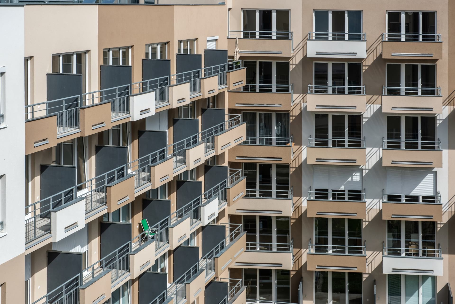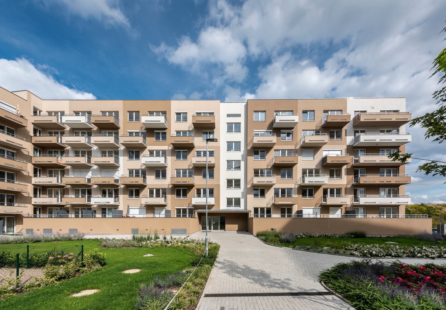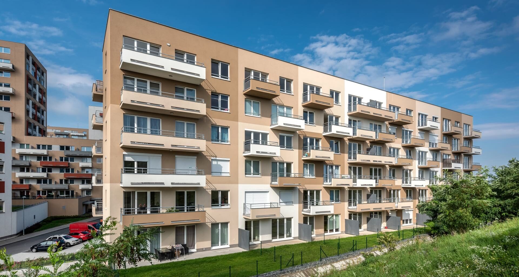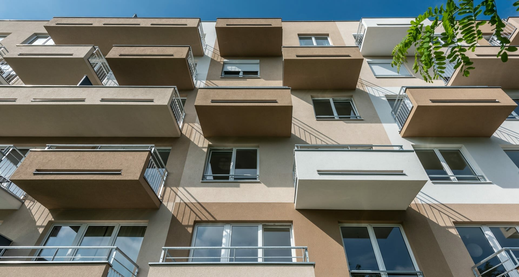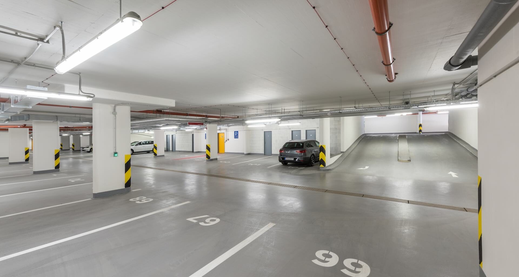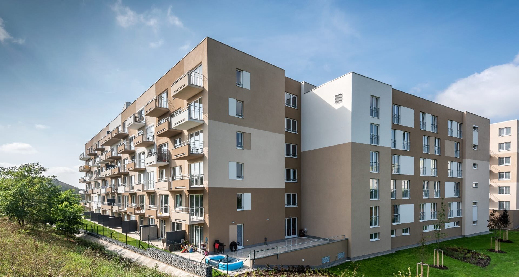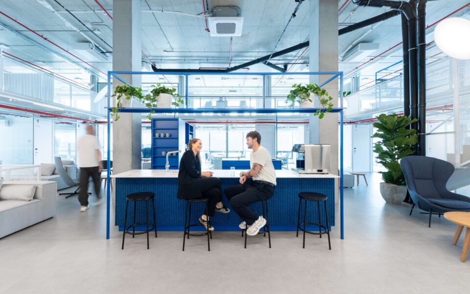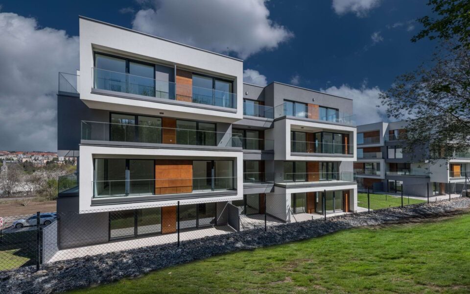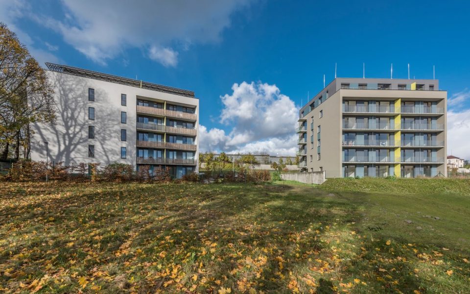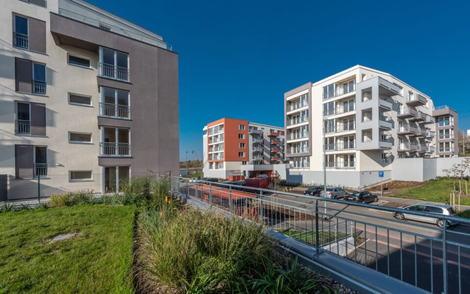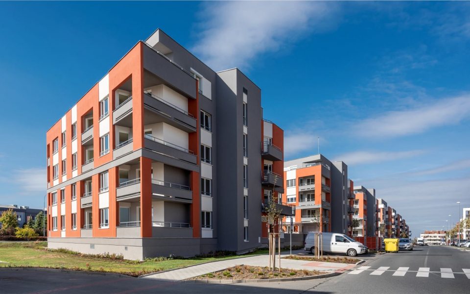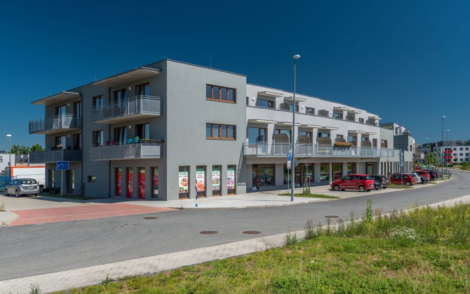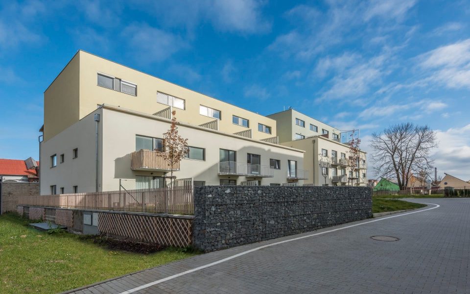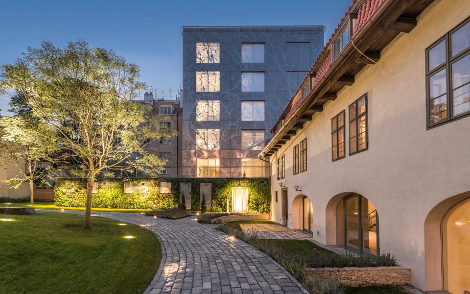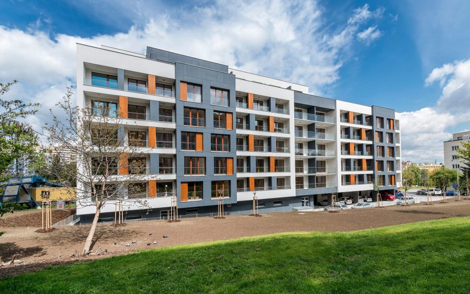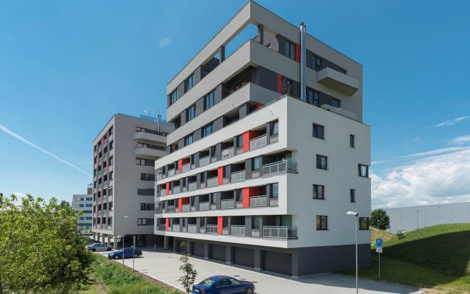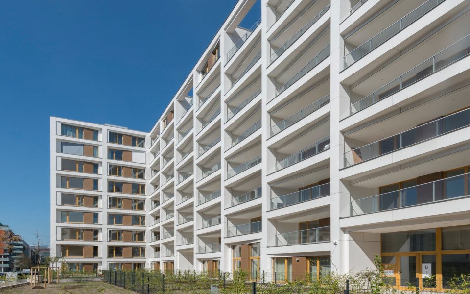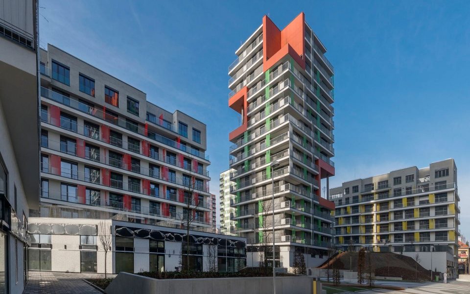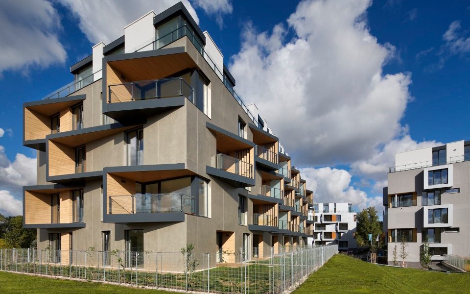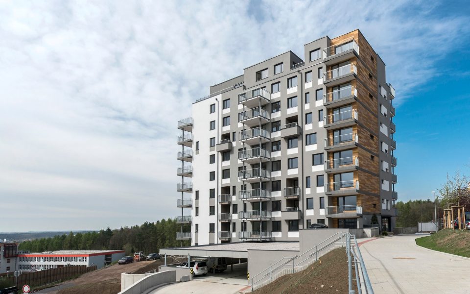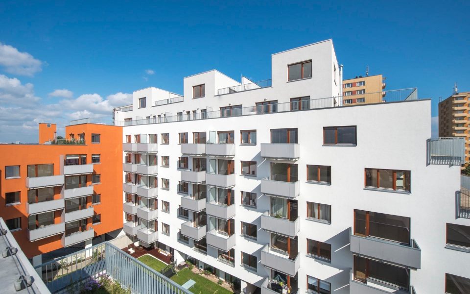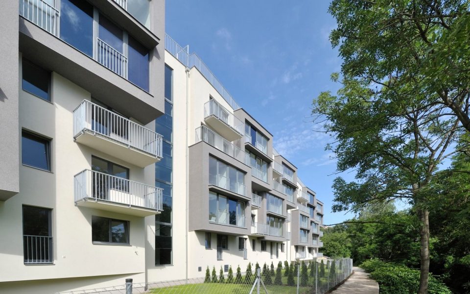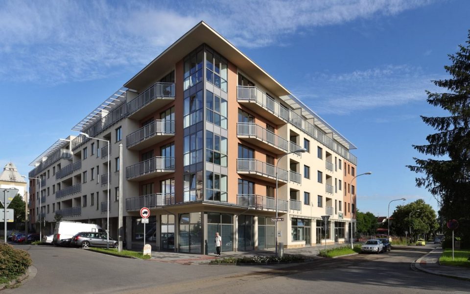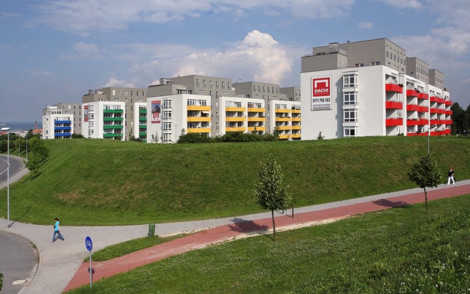Javorová čtvrť II – Apartment Building
Prague
InvestorCENTRAL GROUP uzavřený investiční fond a.s.
Construction period05/2018 – 05/2019
Type of constructionResidential
Scope of servicesConstruction
Modern living in a popular location near Hostivař Dam.
Apartment buildings A and B, which are both erected on a rectangular floor plan, intersect each other at an obtuse angle and conceal 6 above-ground floors and 2 walk-through underground floors. The basement protrudes beyond the outline of the above-ground floors. The above-ground part built over the basement features terraces as well as access paths and some public greenery.
Parking spaces on the 1st and the 2nd underground floors can be accessed through the 1st underground floor of building A, and also through a system of two-way internal ramps. The 2nd underground floor houses only parking spaces and cellars whereas on the 1st underground floor there are also a technical (plant) room for an exchanger station, a UPS and a room for prams for building A.
On the 1st above-ground floor of building A, there are utility rooms and low-voltage plant rooms. This layout is identical on the 1st above-ground floor in building B, which also has a room for prams. The rest of the 1st above-ground floors in both buildings offers residential units (apartments) or non-residential space (offices). From the 2nd above-ground floor to the 6th above-ground floor, there are only residential units.
The load-bearing structure of the buildings combines a reinforced concrete structure with masonry walls and a foundation slab (lower foundation level – building B) or large-diameter bored piles (higher foundation level – building A). The substructure is made of waterproof concrete.
In numbers
- 2 apartment buildings
- 142 apartments
- 144 parking spaces
