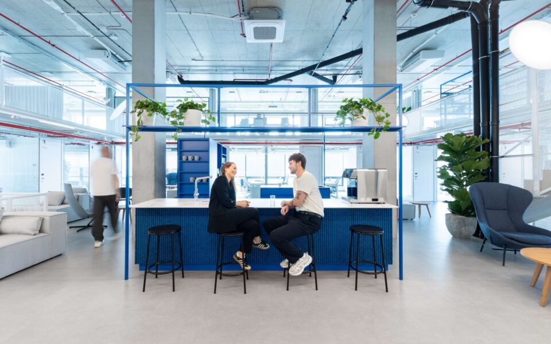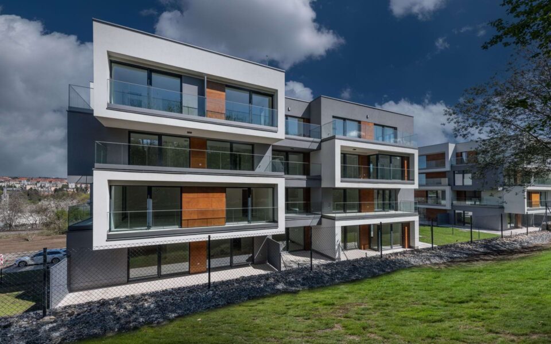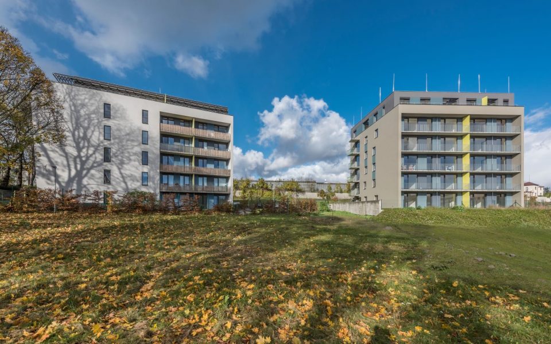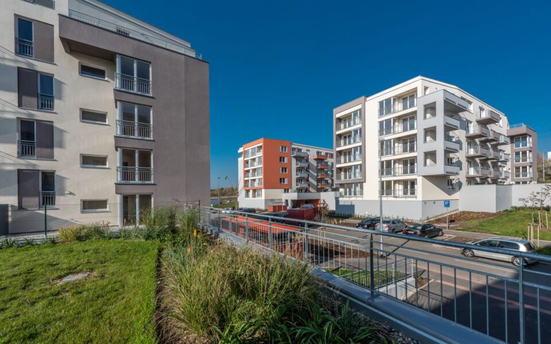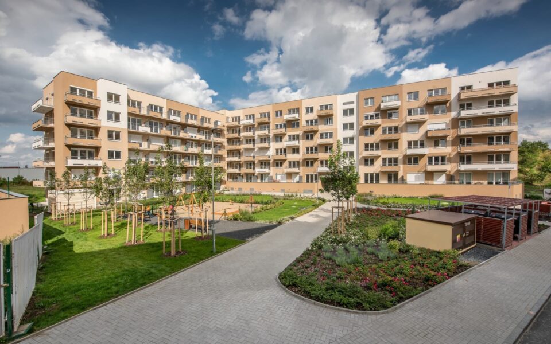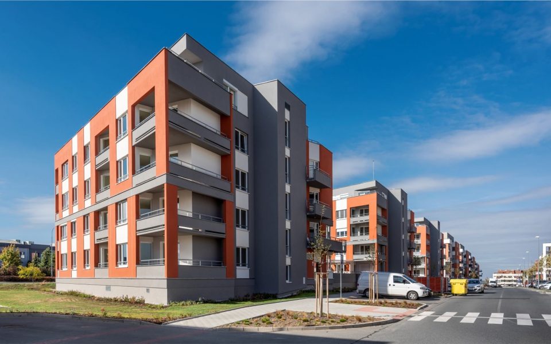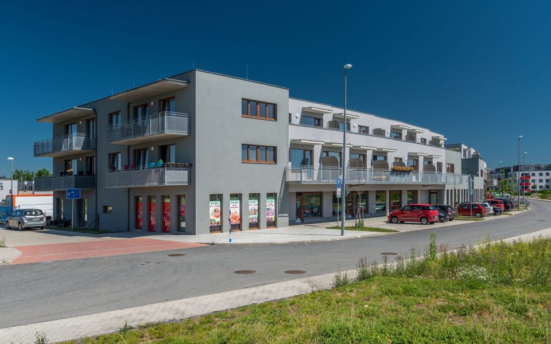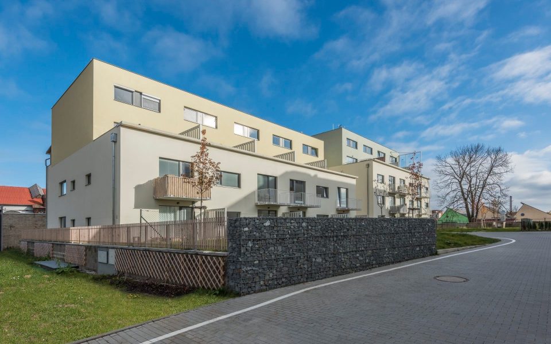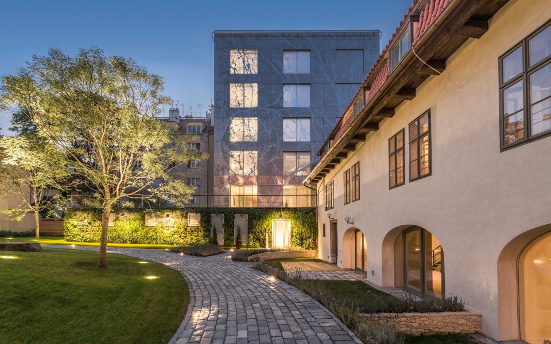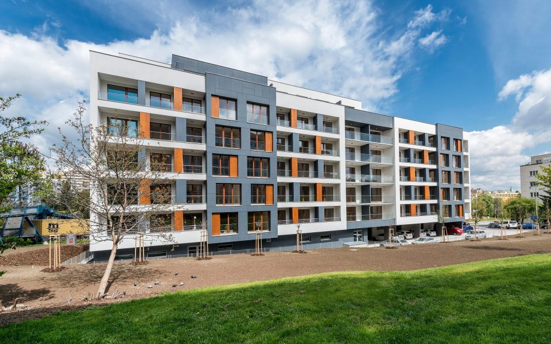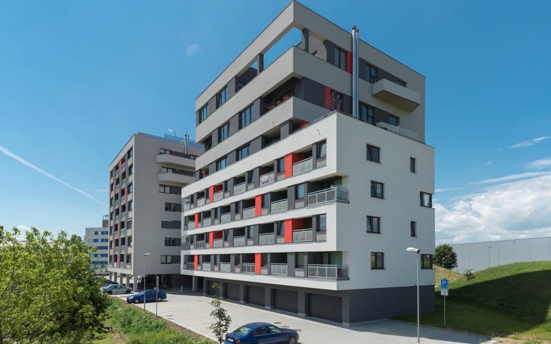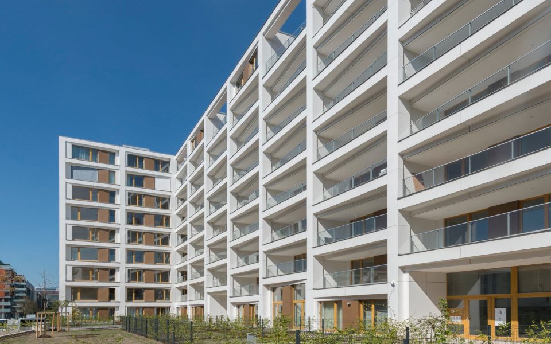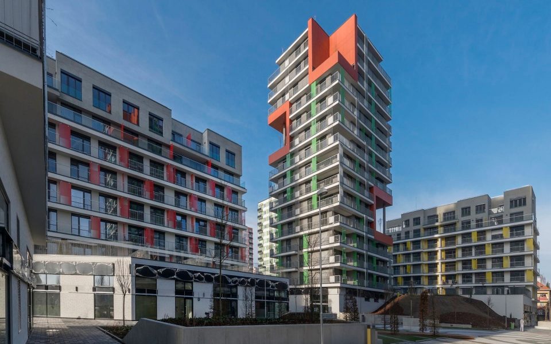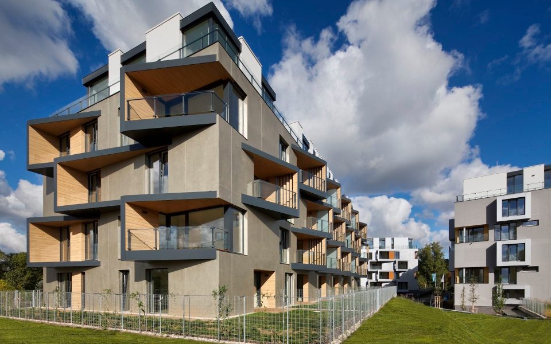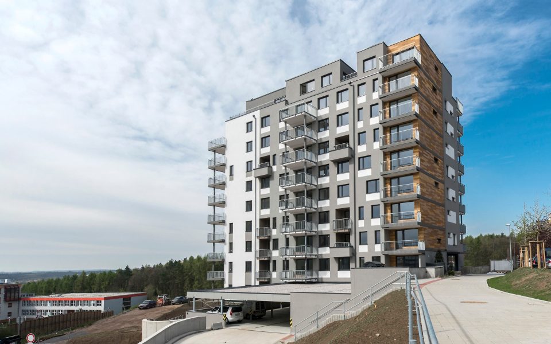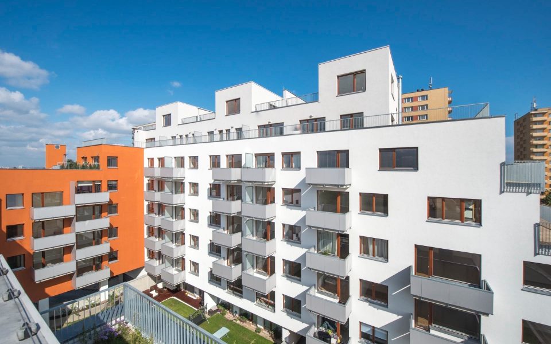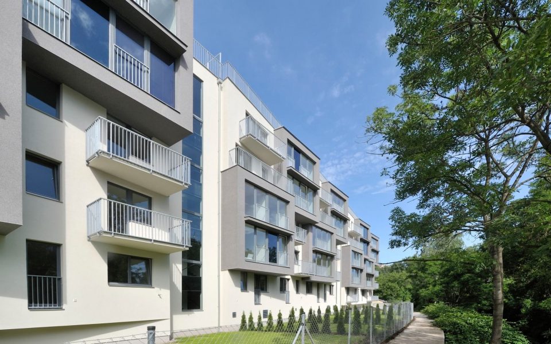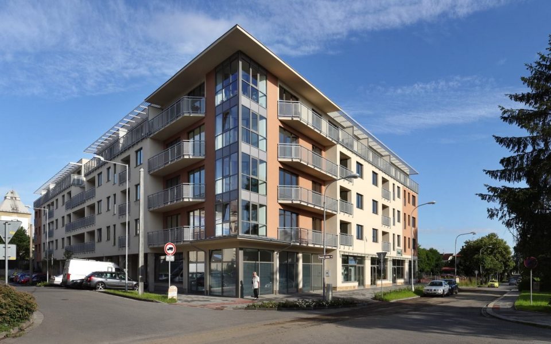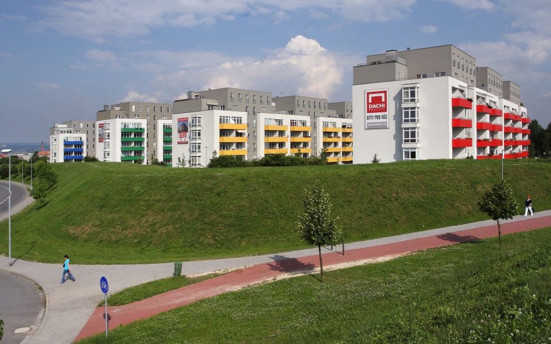Cubicon Gardens – 1st Phase
Bratislava
InvestorTom 1, s. r. o.
Construction period10/2012 – 08/2016
Type of constructionResidential
Scope of servicesConstruction
New three-flat residential buildings with local facilities and a view of Bratislava.
The project included the construction of three eight-storey apartment buildings with underground garages in which 122 higher standard residential units are located, along with 4 studios, 2 commercial areas and a kindergarten with a garden.
It included complete utilities, new access roads, parking in front of and behind the buildings, retaining walls, walkways, barrier-free access ramps, as well as a new reinforced-concrete fence separating the Bratislava Zoo and the investor’s property. Three green gardens were established above the underground garages, each with an area of 500 m2, which form a quiet zone between each building.
The buildings have a monolithic reinforced concrete supporting structure. The foundation is laid on large-diameter piles. Staircases and balconies are prefabricated. Roofs are flat with Fatrafol plastic sheeting insulation. The façades are composed of a contact thermal insulation system using mineral wool with a thickness of 120 mm in combination with a ventilated cladding made of Alucobond boards. All windows have exterior blinds.
In numbers
- 3 residential buildings
- 4 studios
- 122 residential units
