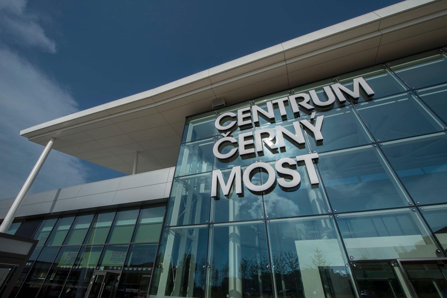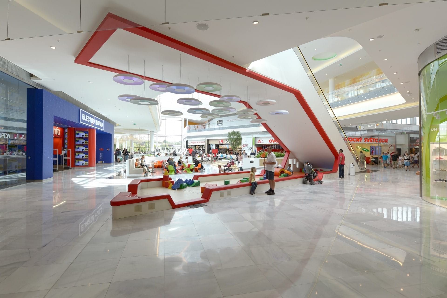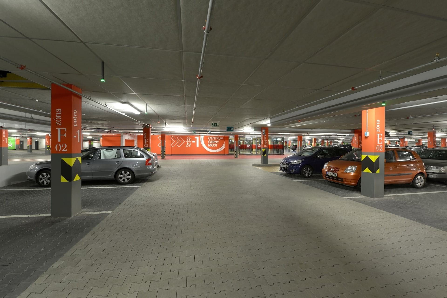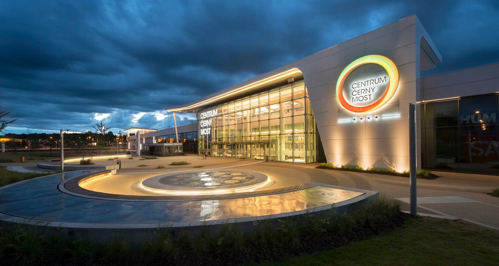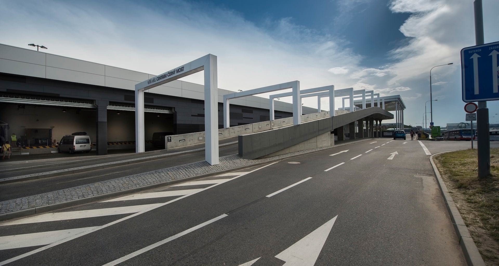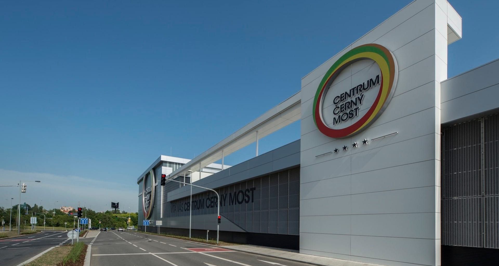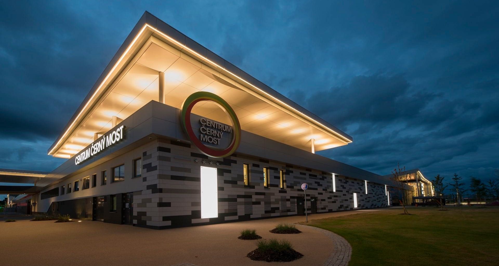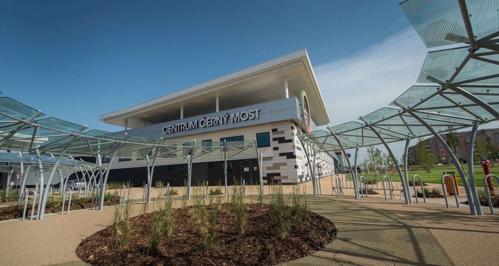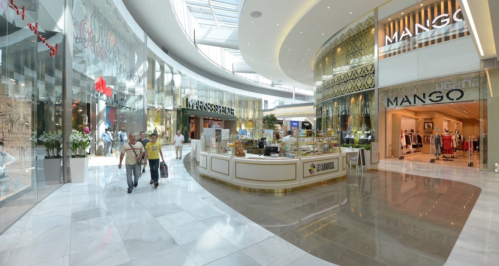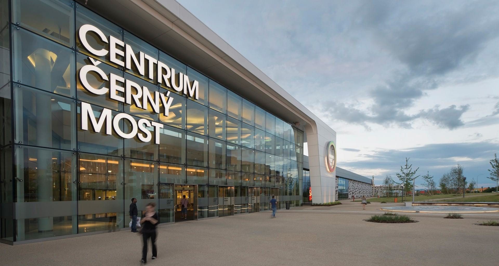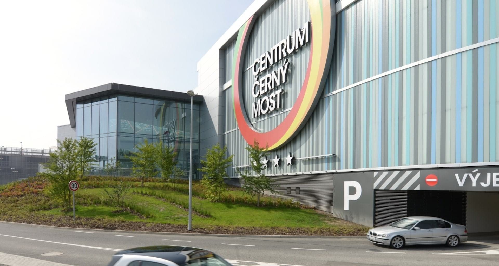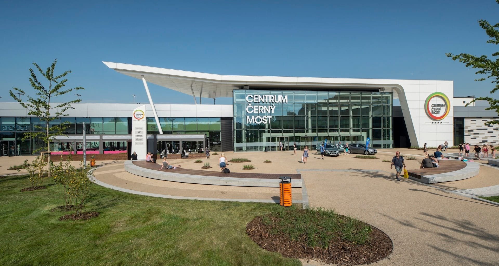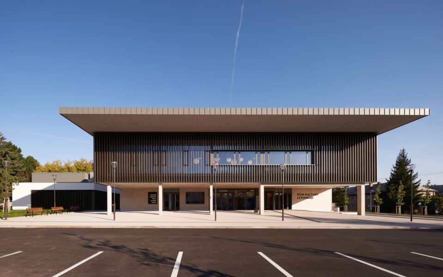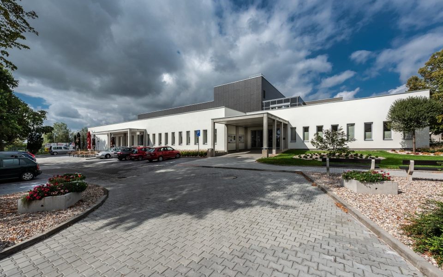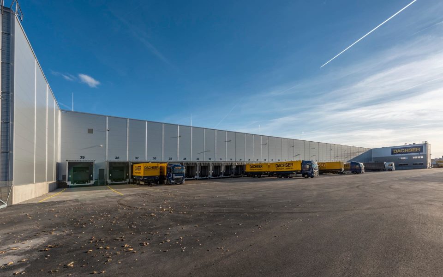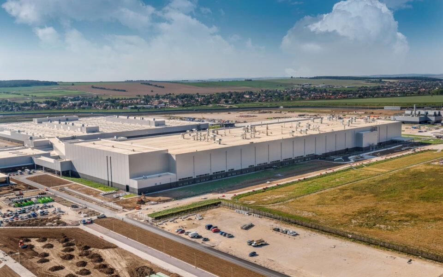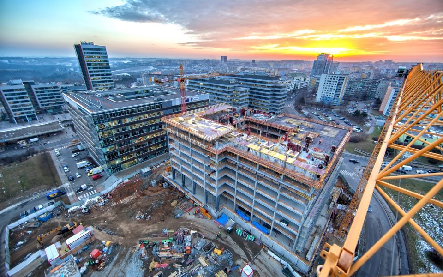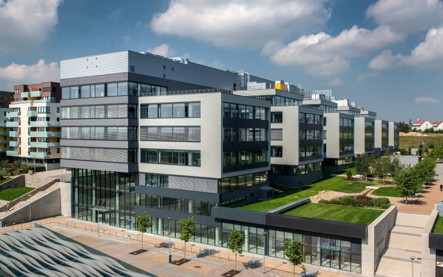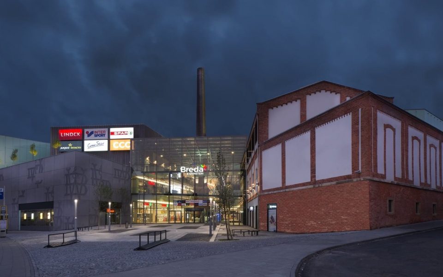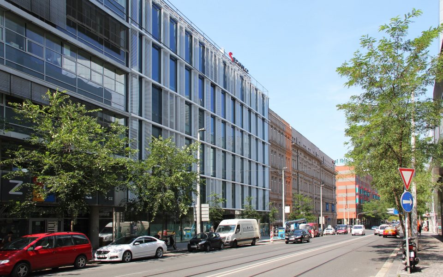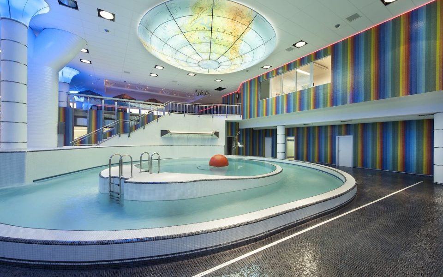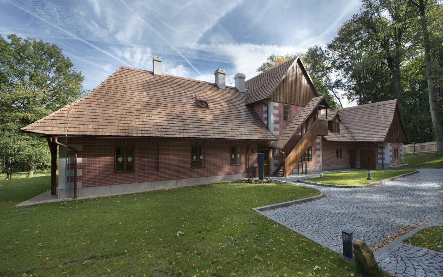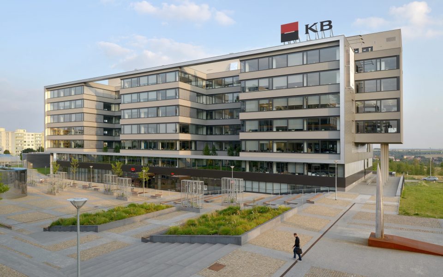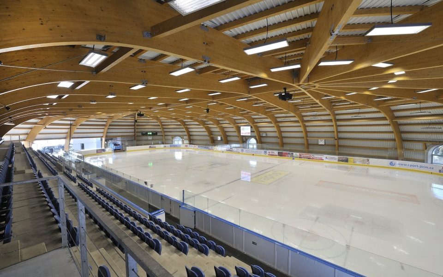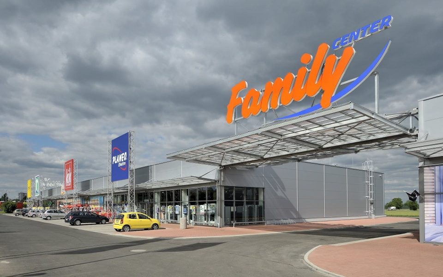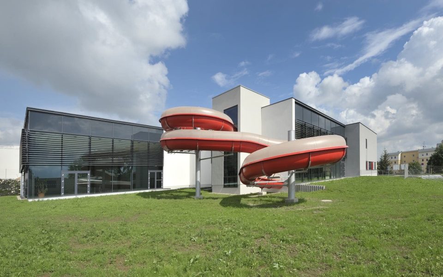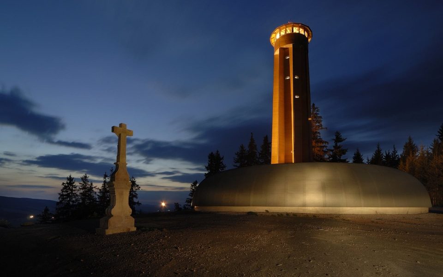Centrum Černý Most
Prague
InvestorCENTRUM ČERNÝ MOST, a.s. (Unibail-Rodamco Česká republika, s.r.o.)
Construction period07/2011 – 03/2013
Type of constructionLeisure, Green buildings
Scope of servicesConstruction, Manufacture and assembly of a precast concrete structure
-

 Building Research Establishment Environmental Assessment Method is a standard of building design focused on sustainability and environmental impacts. The assessment concerns the specification of a building, its design, construction and use.
Building Research Establishment Environmental Assessment Method is a standard of building design focused on sustainability and environmental impacts. The assessment concerns the specification of a building, its design, construction and use.
-
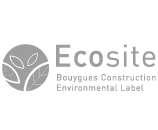
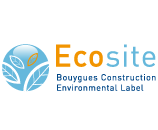 Ecosite is an environmental quality label awarded to construction sites of the Bouygues Construction Group. It declares the compliance with the established environmental policy, which aims to reduce the environmental impacts of building construction.
Ecosite is an environmental quality label awarded to construction sites of the Bouygues Construction Group. It declares the compliance with the established environmental policy, which aims to reduce the environmental impacts of building construction.
-
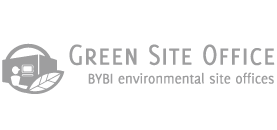
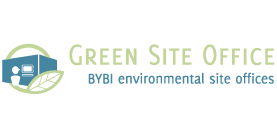 Green Site Office is a tool of the Bouygues Construction Group aimed to mitigate the environmental impacts of the site installation on the construction locality, e.g. by reducing water and electricity consumption, using efficient cooling and heating, waste prevention and sorting, or raising awareness of environmental issues.
Green Site Office is a tool of the Bouygues Construction Group aimed to mitigate the environmental impacts of the site installation on the construction locality, e.g. by reducing water and electricity consumption, using efficient cooling and heating, waste prevention and sorting, or raising awareness of environmental issues.
This 4* shopping mall is one of the largest in the Czech Republic.
Centrum Černý Most (CČM) project comprises a three-storey new build and a reconstruction of the original building, which are interconnected by a shopping mall to create a compact unit.
On the underground floor there are parking spaces, an entrance lobby and premises housing mechanical and electrical equipment. The first aboveground floor features a shopping mall with a total of 170 retail units. The top floor of the building is a rooftop car park offering together with the underground floor a total of 2,450 parking spaces. The roof also contains an entrance lobby, M&E equipment and a 9-screen multiplex cinema in the eastern part. The total floor area of the building is 208,000 m2 (retail space comprising 82,000 m2).
Innovative approach
The substructure design features a unique polder technology with natural drainage of groundwater.
The volume of excavated soil exceeded 210,000 m3. The foundations of the new-build parts are comprised of more than 8 km of large-diameter piles. The structural frame of the building combines precast concrete and steel elements with cast-in-place reinforced concrete parts. An important architectural feature of the shopping centre is the façade made of 5 distinctive materials: Copilit glass blocks, glass façade, bond-type façade panels, ceramic façade panels and Cembonit cladding panels. The scope of construction works on this project also included interesting landscaping.
In numbers
- 208000 m2 of total floor area
- 170 business units
- 2450 parking spaces
The reconstruction works on the original building involved modernization of retail units and the shopping mall and allowed for uninterrupted operation of the shopping centre. The majority of construction works were executed at night to minimize the impact on the daytime operation of the shopping centre. The highest demands were placed on detailed phasing of works, safety and maintaining high level of shopping comfort.
CČM project was executed in line with the international environmental standard BREEAM at the level of VERY GOOD. The proposed design solutions included e.g. modern cooling units, high quality insulation of the building envelope or special facilities for cyclists.
