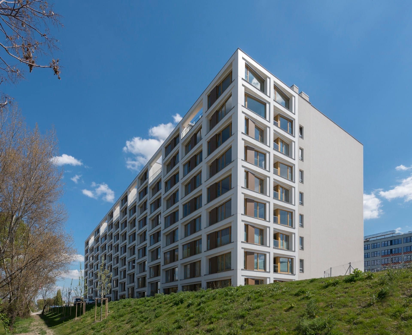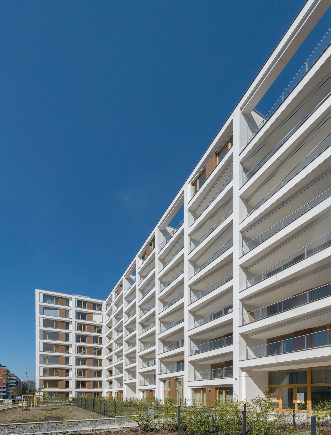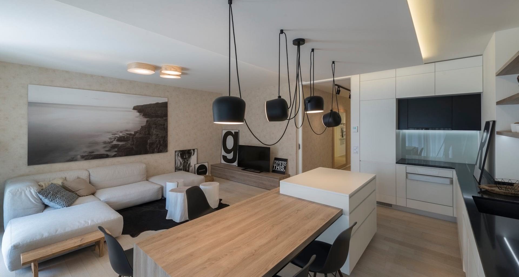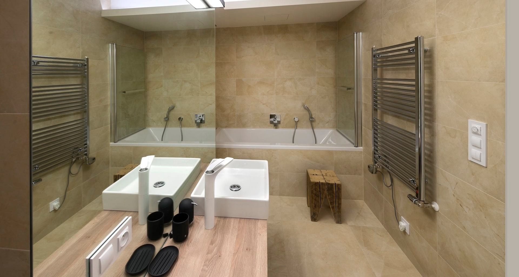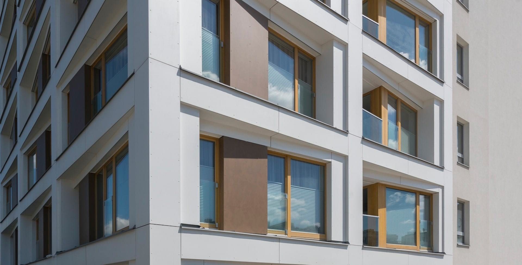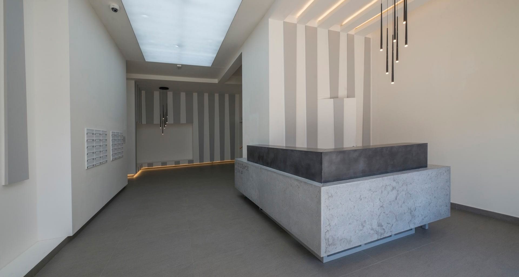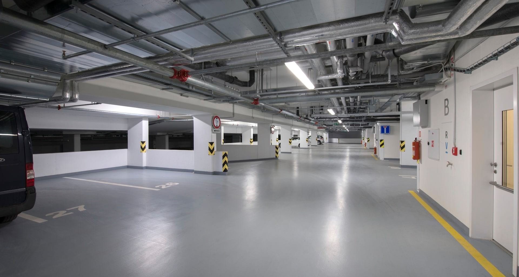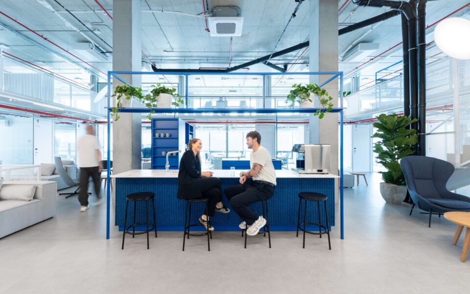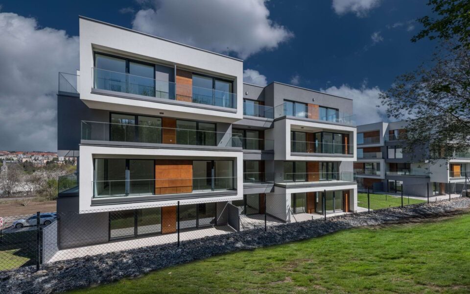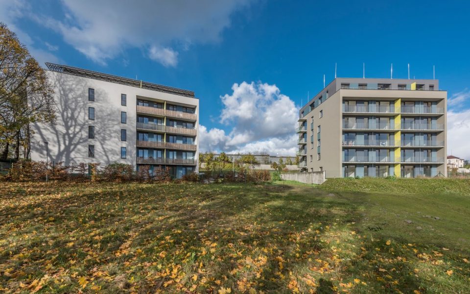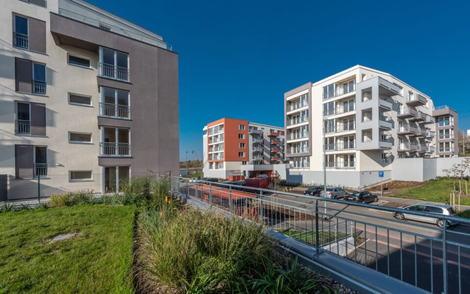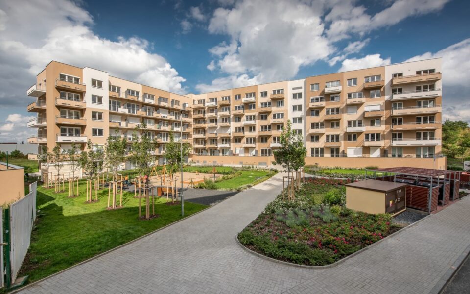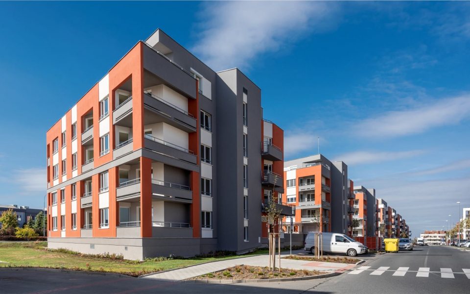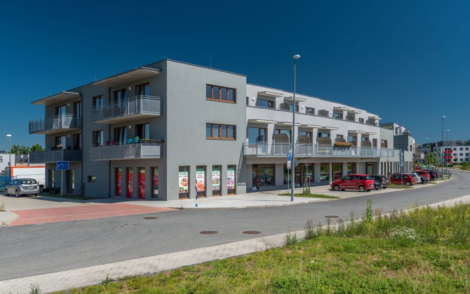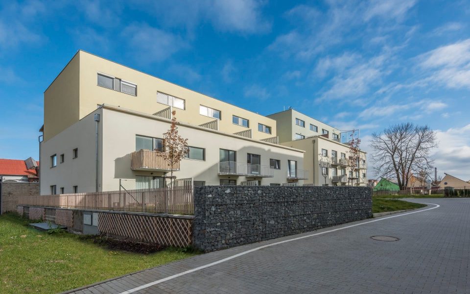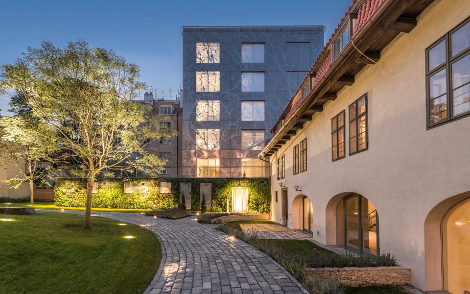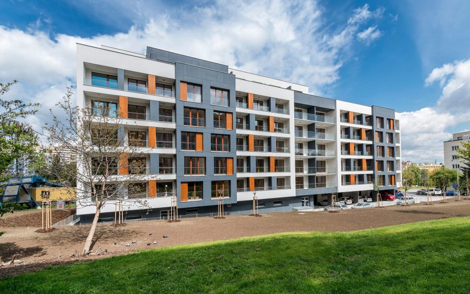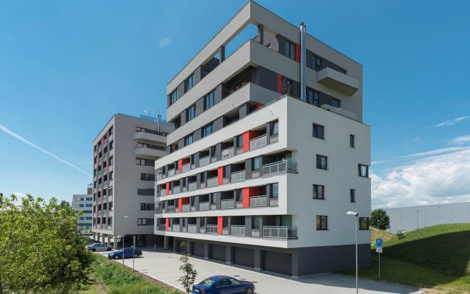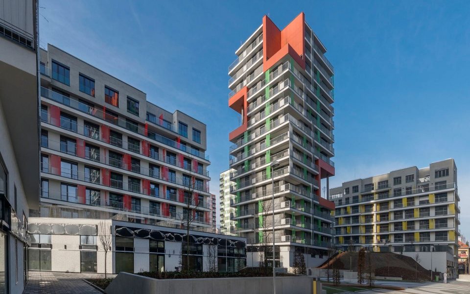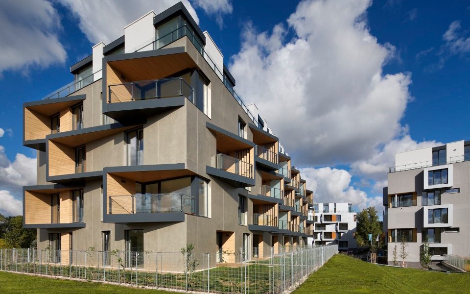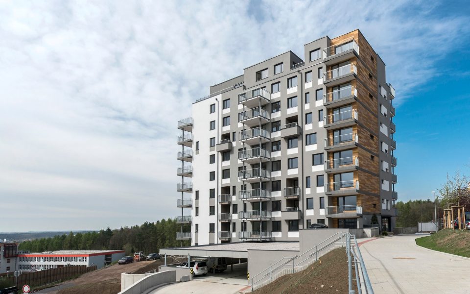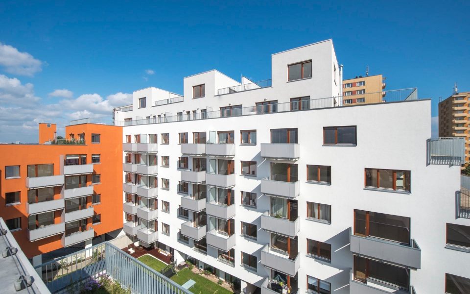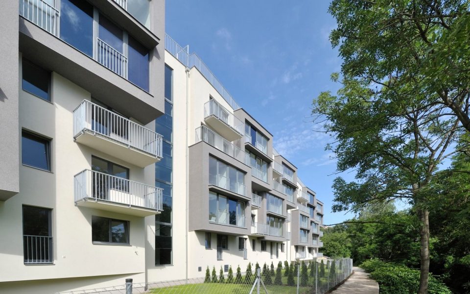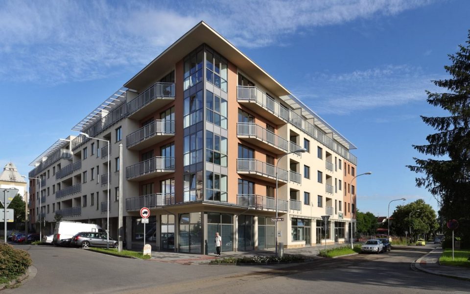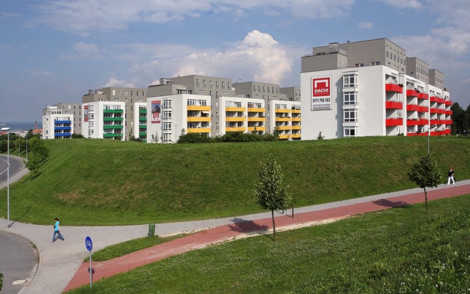River Gardens – Vltava Residence
Prague
InvestorKORTA Prague a.s. (Horizon Holding group)
Construction period11/2013 – 11/2015
Type of constructionResidential
Scope of servicesConstruction
-
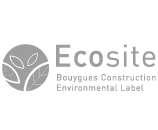
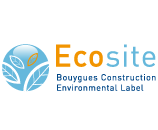 Ecosite is an environmental quality label awarded to construction sites of the Bouygues Construction Group. It declares the compliance with the established environmental policy, which aims to reduce the environmental impacts of building construction.
Ecosite is an environmental quality label awarded to construction sites of the Bouygues Construction Group. It declares the compliance with the established environmental policy, which aims to reduce the environmental impacts of building construction.
-

 Green Site Office is a tool of the Bouygues Construction Group aimed to mitigate the environmental impacts of the site installation on the construction locality, e.g. by reducing water and electricity consumption, using efficient cooling and heating, waste prevention and sorting, or raising awareness of environmental issues.
Green Site Office is a tool of the Bouygues Construction Group aimed to mitigate the environmental impacts of the site installation on the construction locality, e.g. by reducing water and electricity consumption, using efficient cooling and heating, waste prevention and sorting, or raising awareness of environmental issues.
Most of the apartments are accessible directly from the elevator, as a part of a high-quality standards.
The project includes the construction of the apartment building, including the related hard exterior surfaces and building connections. The building is comprised of 9 above-ground floors with four commercial units and 105 apartments having floor areas of 35 to 300 m2.
The apartments located on the top floors have extensive roof terraces, and those on the ground floor have private gardens. There are 155 parking spaces and 105 cellar cubicles in the two underground floors. The building has been executed to high standards where quality and material are concerned. Most of the housing units are accessible directly from the elevator, and the doors dividing the housing unit from the elevator meet tough acoustic requirements.
In numbers
- 1st Real Estate Project 2014
- 105 apartments
- 155 parking spaces
The building’s foundation employs deep large-diameter piles supporting a 500 mm thick, reinforced concrete foundation slab. The building’s load-bearing construction uses monolithic reinforced concrete. This is created via a lateral wall system in the above-ground floors and by a system of columns in combination with load-bearing exterior walls and interior staircase walls in the underground floors. A ventilated facade from SILBONIT fiber cement boards and an exterior insulation system with a top coat of silicone plaster have been used for the cladding.
