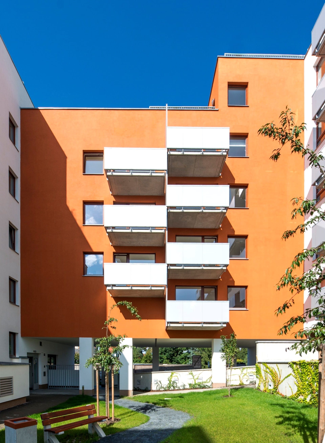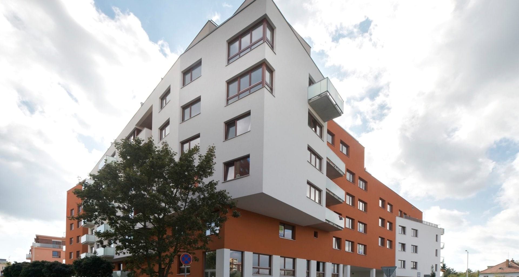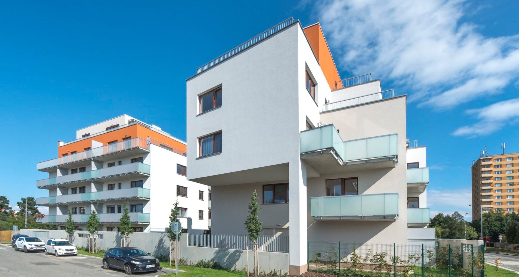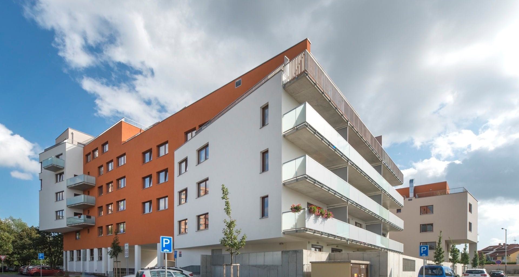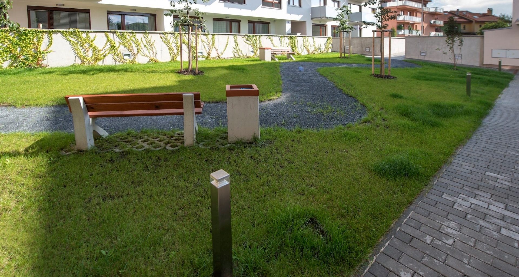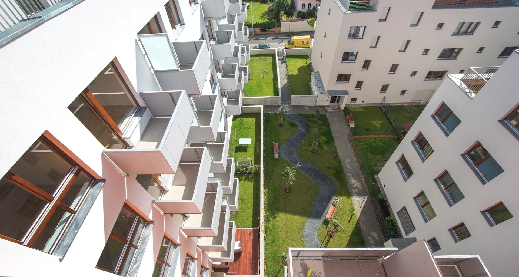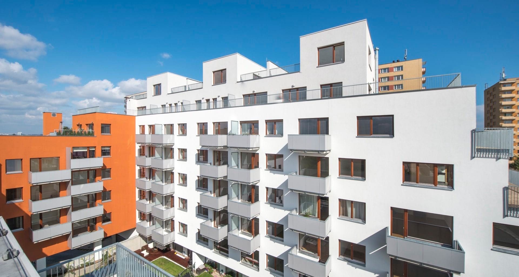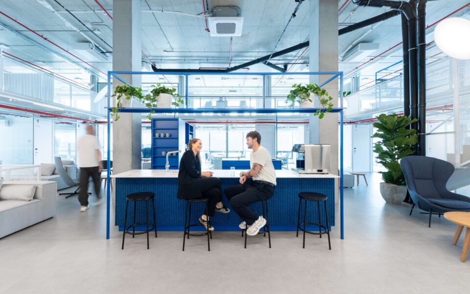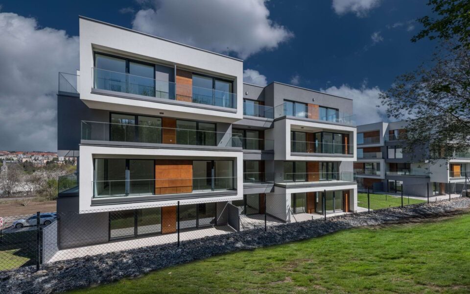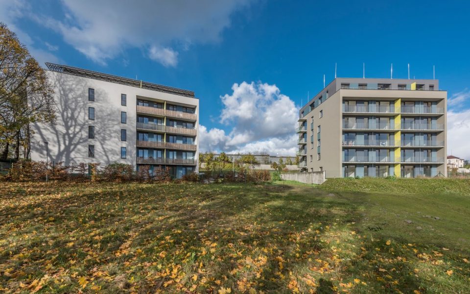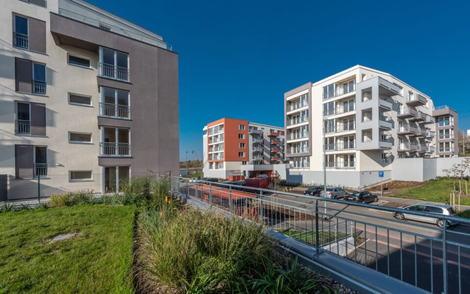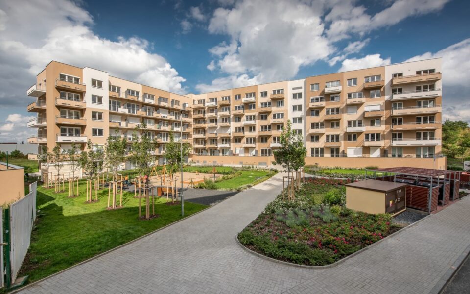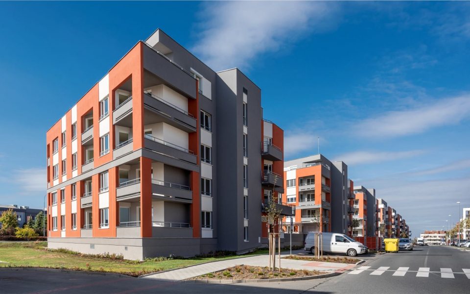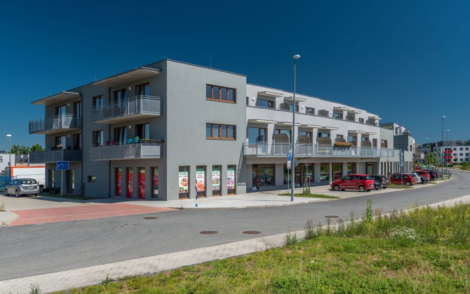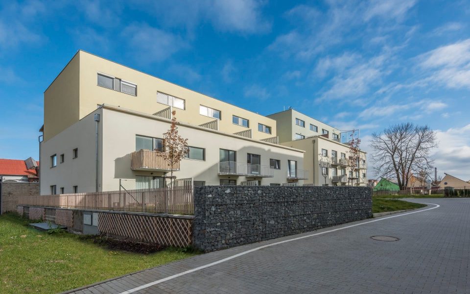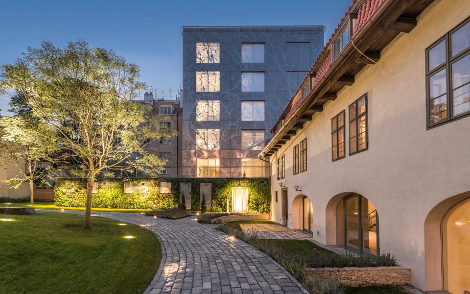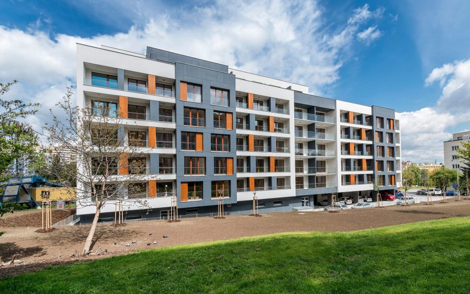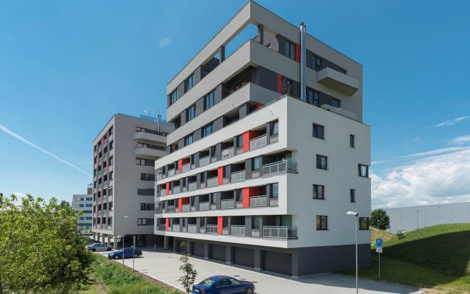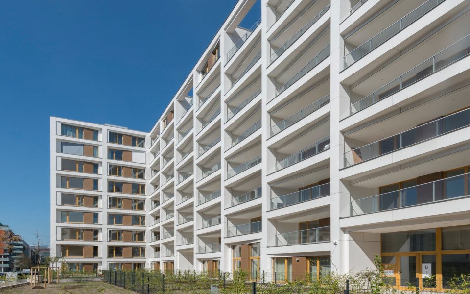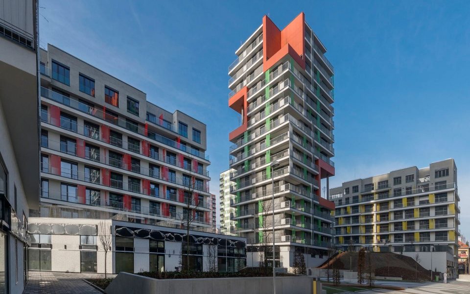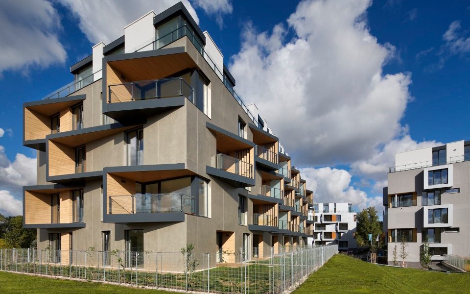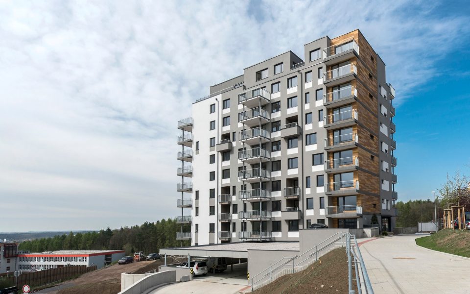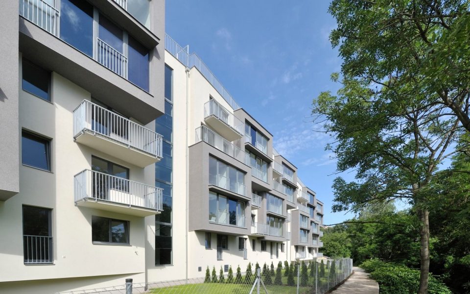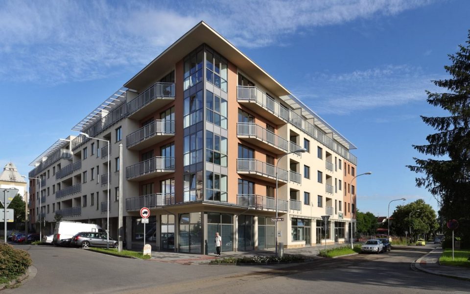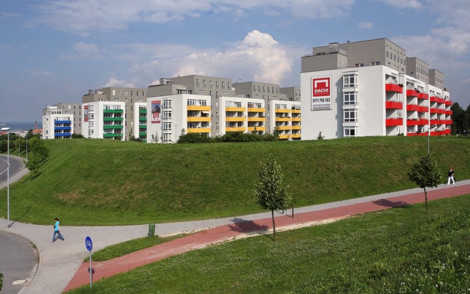Apartment Complex KOTI Braník
Prague
InvestorYIT Stavo s.r.o.
Construction period11/2012 – 12/2014
Type of constructionResidential
Scope of servicesConstruction
The apartment complex is divided into four independent sections that are connected by a shared underground parking lot. Individual buildings form a square layout that encloses the inner park block protected by an external wall.
Sections A and B have five to six above-ground floors, sections C and D have eight floors with maisonette apartments on the highest floors. The whole complex contains 103 residential units with final sur faces made of materials in superior quality (Eurowindows, wooden floors) and a private saunas in some of the apartments.
Buildings are erected on pile foundation with a pile cap. The bot tom structure is water-proofed by a so-called white tank. The load-bearing structure consists of a cast-in-place reinforced concrete wall system interlaced with concrete floor slabs. Roofs are flat and if they are connected to an apartment unit they can also be walked on. The final layer consists of extensive greenery and paving. The contact thermal insulation system of the building together with heat sensors and hot water connection guarantee the heat comfort of its residents, while the fire protection bands on the facade and sophisticated EPS system ensures that the building is secure and safe. The project also includes a whole range of connections and ex tensions of the sewerage distribution system, landscape architecture, roads and a new transformer station.
In numbers
- 4 buildings
- 103 apartments
