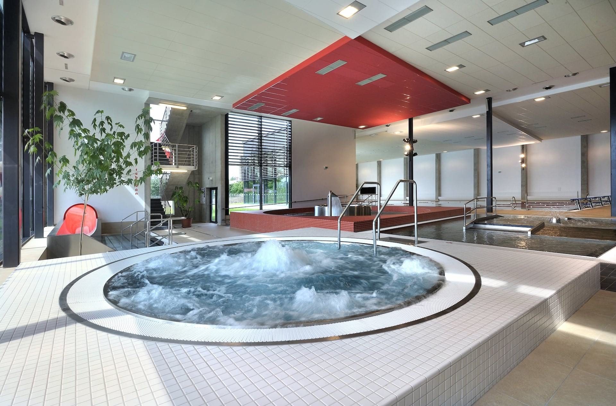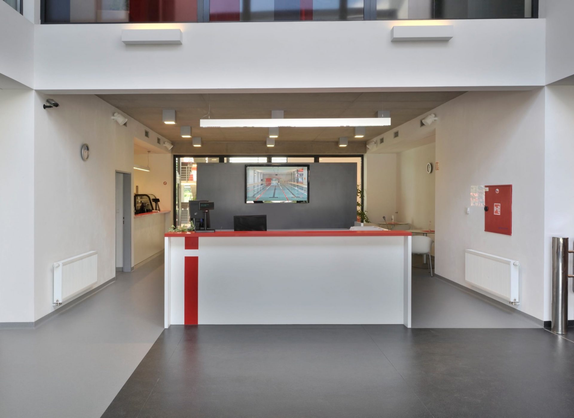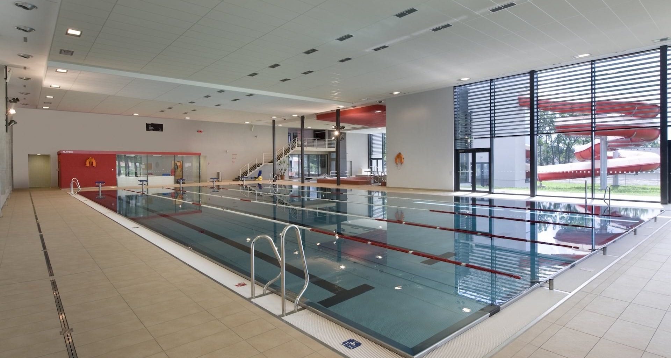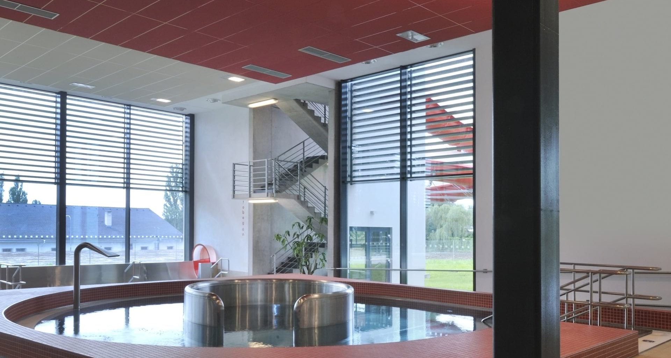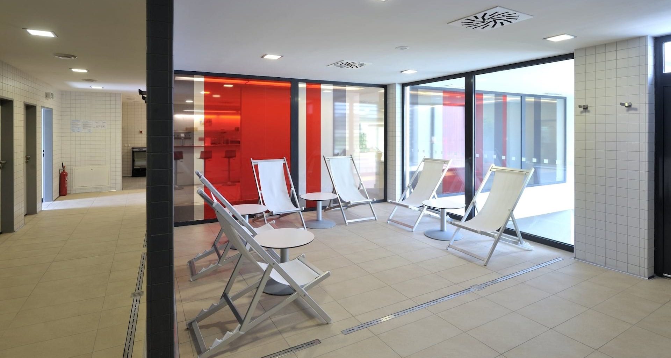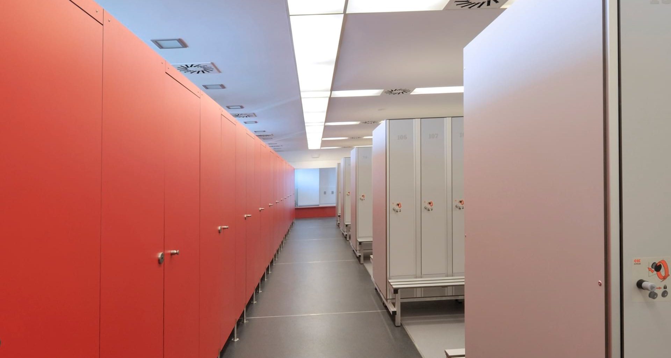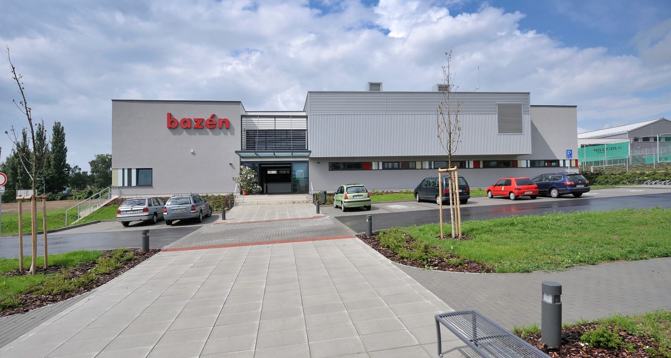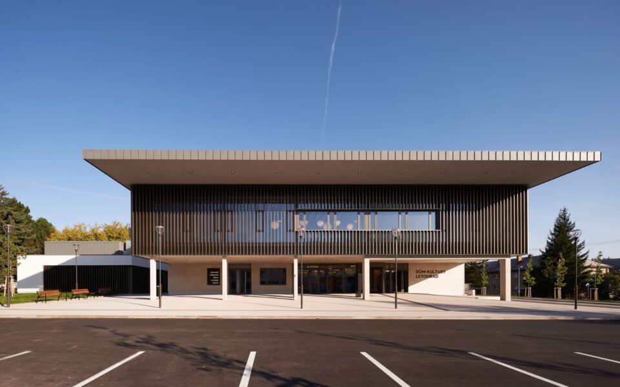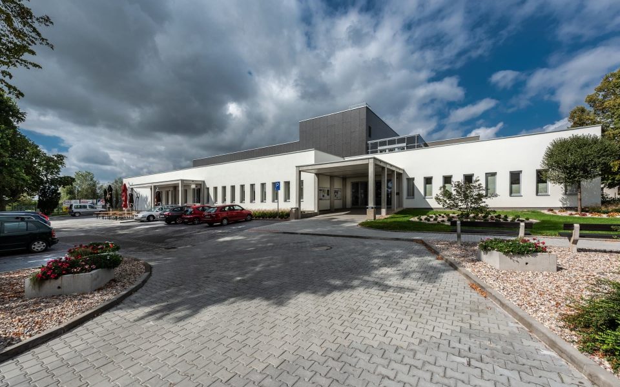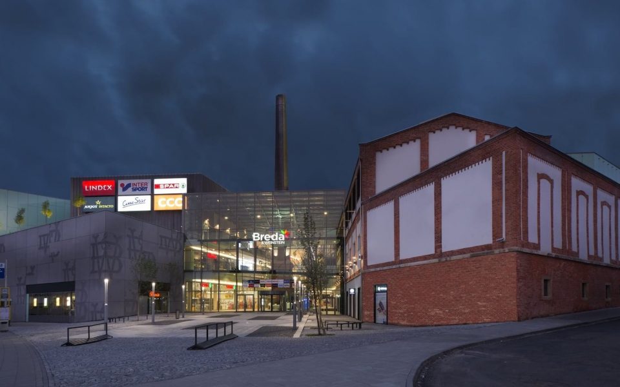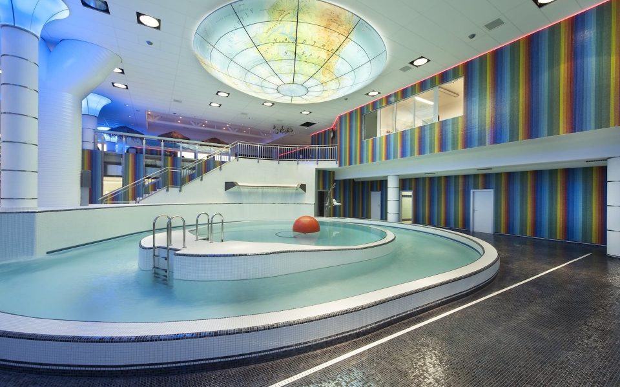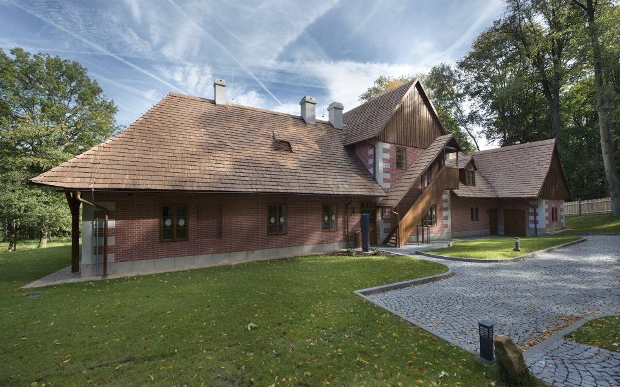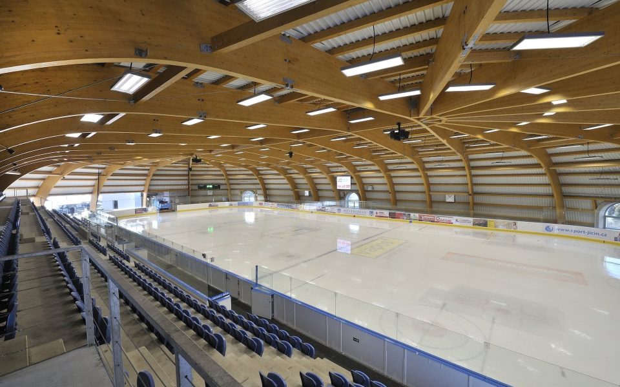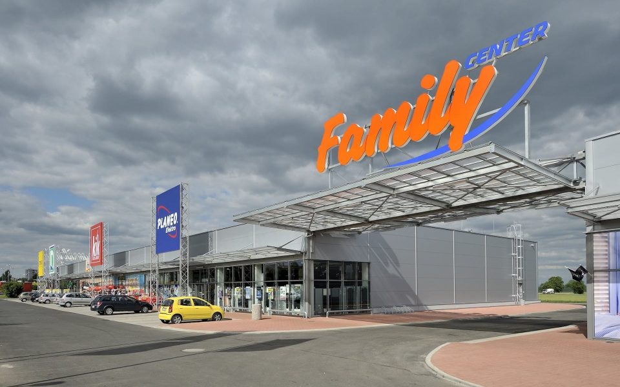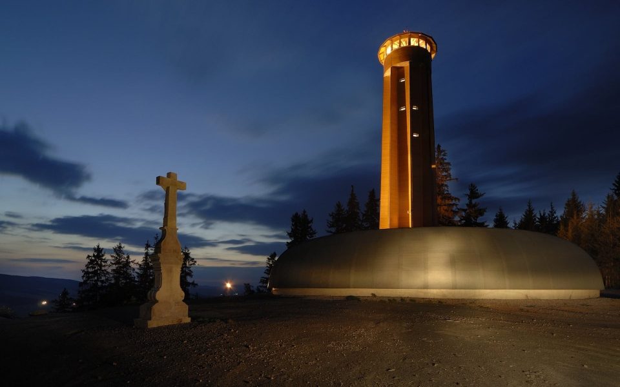Rychnovsko Sports & Relaxation Centre
Rychnov nad Kněžnou
InvestorMunicipality of Rychnov nad Kněžnou
Construction period07/2008 – 06/2010
Type of constructionLeisure
Scope of servicesConstruction
The construction of the new centre was preceded by a demolition of the old building. The centre’s combined construction system comprises a supporting steel-concrete, monolithic, steel and brick structures, and the built-up area covers about 13,300 m3.
The steel structure is covered with a special paint suitable for the aggressive pool environment, while the monolithic steel-concrete structure is made of face concrete. The walls are treated with special vapour-tight paint. The hall’s lower ceiling is made of acoustic mineral panels and its pressurized aeration stops the moist air from getting in. The floor and wall tiles in the entire building from the Villeroy&Boch system are complemented with stainless steel floor fillets.
Part A contains a swimming hall with a 25 m pool, a toboggan, wild river, a whirlpool and a wading pool. Part B houses dressing rooms, showers, a reception, a snack bar and also other attractions – a sauna with an outdoor terrace, 2 steam cabins, „tropical rain“ shower and a pool for mothers with small children.
The pools are in fact big stainless steel welded bathtubs. In addition to chlorination, ozonisation and UV lamps are also used for water treatment. The check-in – check-out system and lockers use electronic chip locks. The complex also features an outdoor car park for 36 vehicles, 42 places for bicycles and a barrier-free access.
