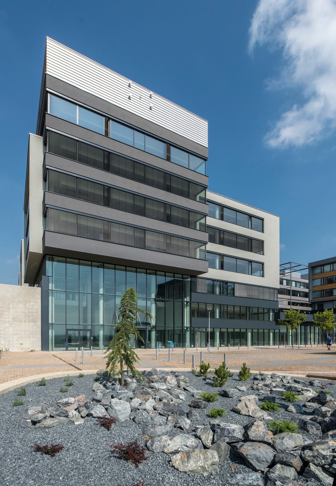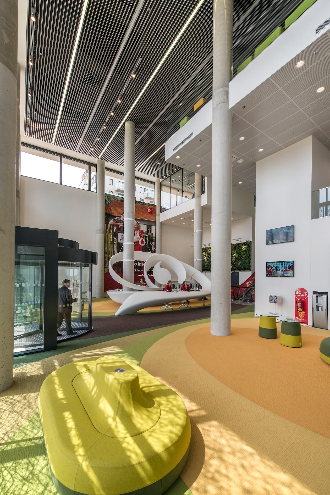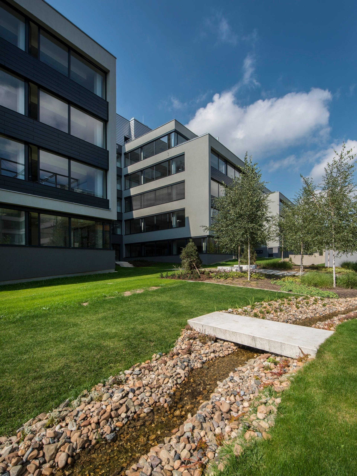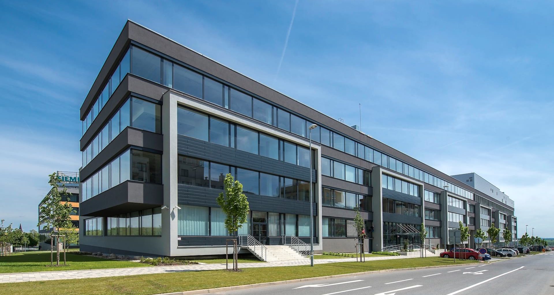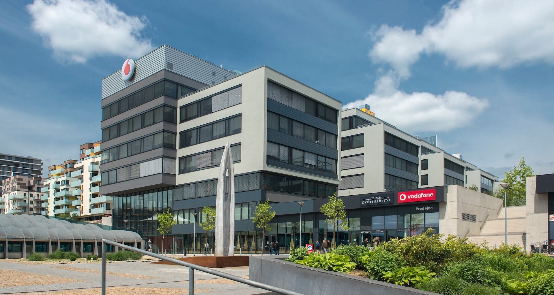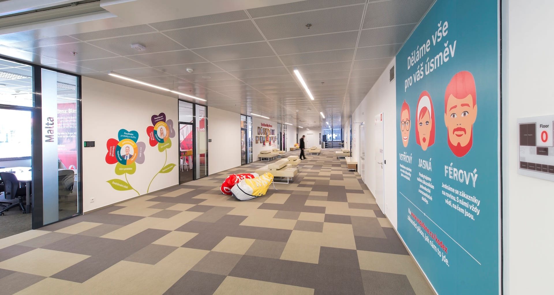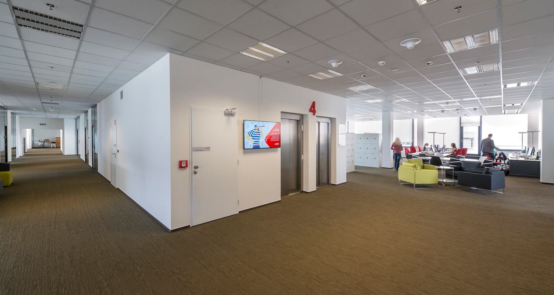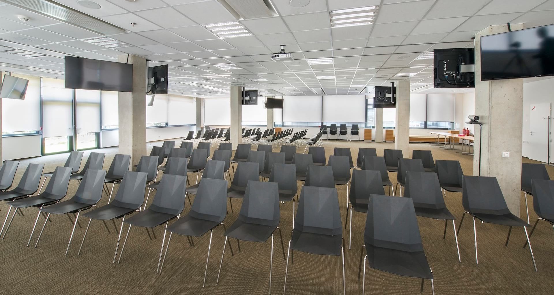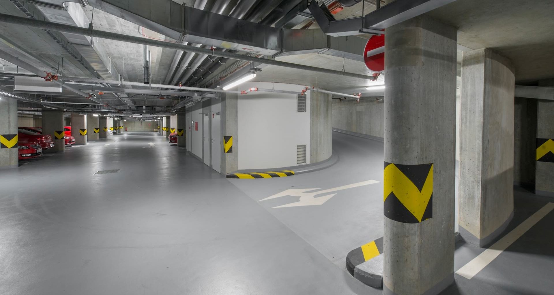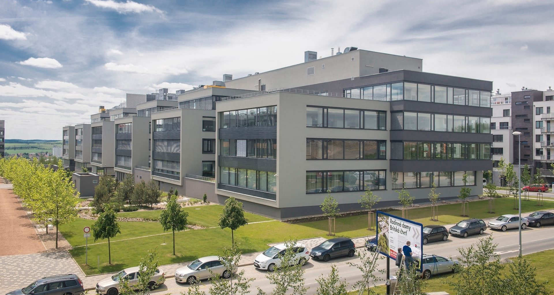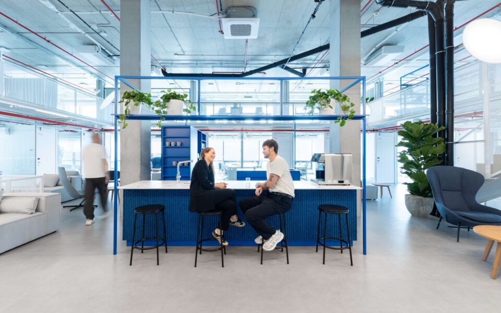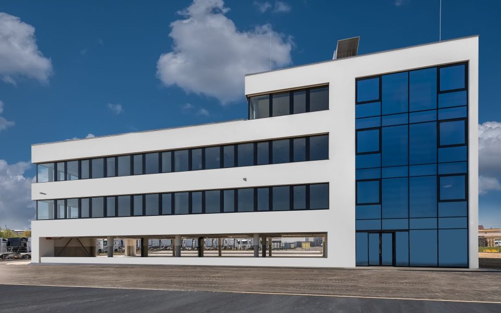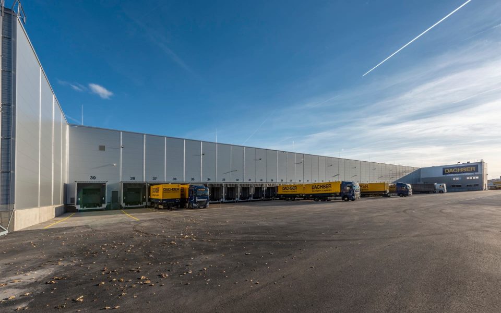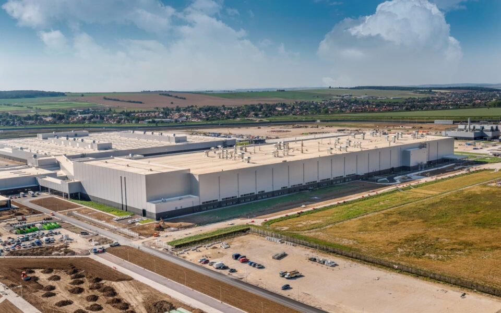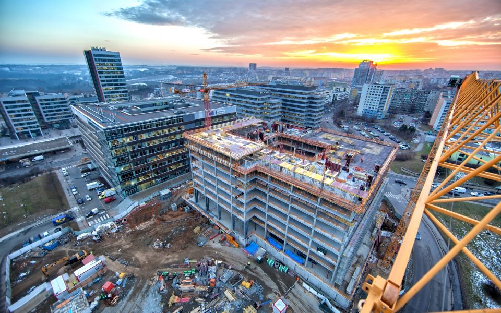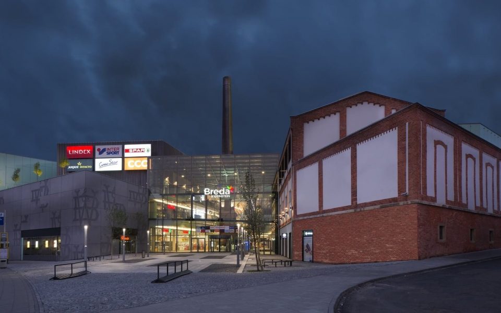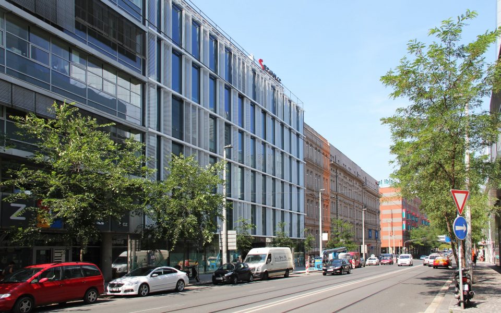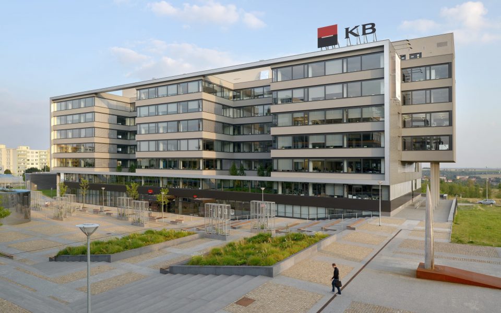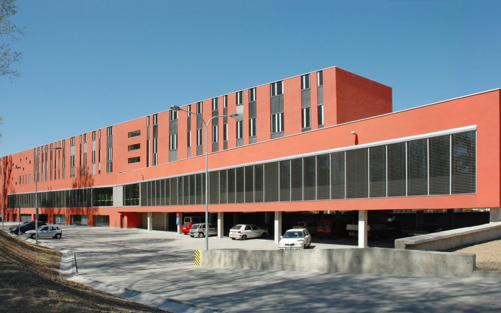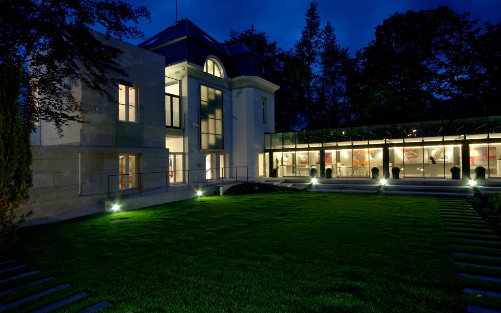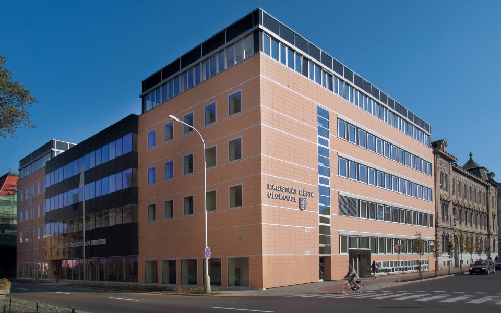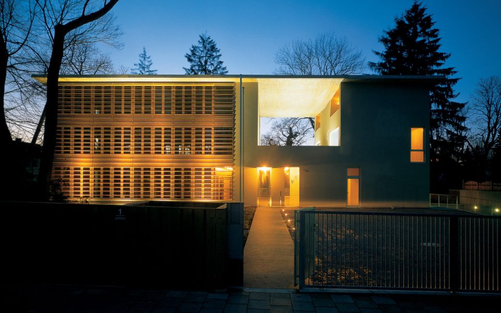New Headquarters of Vodafone
Prague
InvestorOffice Center Stodůlky LAMBDA a.s. (FINEP CZ)
Construction period10/2012 – 05/2014
Type of constructionOffice, Green buildings
Scope of servicesConstruction
-

 Leadership in Energy and Environmental Design is a certification program that includes a set of rating systems for the design, construction, operation and maintenance of green buildings, homes and neighborhoods. Its goal is to help owners and operators behave responsibly in terms of environmental protection and efficiently use natural resources.
Leadership in Energy and Environmental Design is a certification program that includes a set of rating systems for the design, construction, operation and maintenance of green buildings, homes and neighborhoods. Its goal is to help owners and operators behave responsibly in terms of environmental protection and efficiently use natural resources.
-
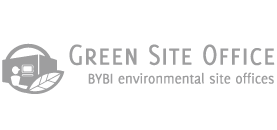
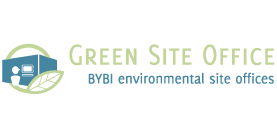 Green Site Office is a tool of the Bouygues Construction Group aimed to mitigate the environmental impacts of the site installation on the construction locality, e.g. by reducing water and electricity consumption, using efficient cooling and heating, waste prevention and sorting, or raising awareness of environmental issues.
Green Site Office is a tool of the Bouygues Construction Group aimed to mitigate the environmental impacts of the site installation on the construction locality, e.g. by reducing water and electricity consumption, using efficient cooling and heating, waste prevention and sorting, or raising awareness of environmental issues.
Thanks to the use of modern intelligent building management systems, the building falls into the category of smart buildings.
The office building is part of the newly created Prague district – City West. It is divided into two units separated by expansion joints, namely Part C1 and Part C2. Six above-ground floors of Part C1 and five aboveground floors of Part C2 offer a total of 20,000 m2 of office space; the top floor is dedicated to mechanical equipment. Three underground floors feature 11,500 m2 of parking space for a total of 332 cars. The building is rectangular in plan, with six wings forming an E-shape, which create semi-enclosed green atria providing daylight for maximum office space. The foundation system of Part C1 uses bored piles, whereas Part C2 has a concrete slab foundation, which is 500 mm thick. The structural system of the building features a cast-in-place reinforced concrete skeletal frame with masonry infills. The building envelope combines a glazed aluminium façade with E TICS. On the east and west sides, the façade below windows is cladded with DEKCASE T TE assembled ventilated sheet-metal elements. Roofs are designed as inverted flat roofing systems; sheet-metal components are made of titanium-zinc sheets.
In numbers
- 20000 m2 of office space
- 332 parking spaces
Part C1 uses energy-efficient induction units for heating and cooling of office spaces. Moreover, thanks to the use of modern intelligent building management systems, the building falls into the category of „smart buildings“ as it is able to automatically control window blinds and lighting as well as heating or cooling systems based on current weather conditions and office space occupancy. The project was certified under the environmental certification program LEED – CS v2009 version 03 at the GOLD level.
