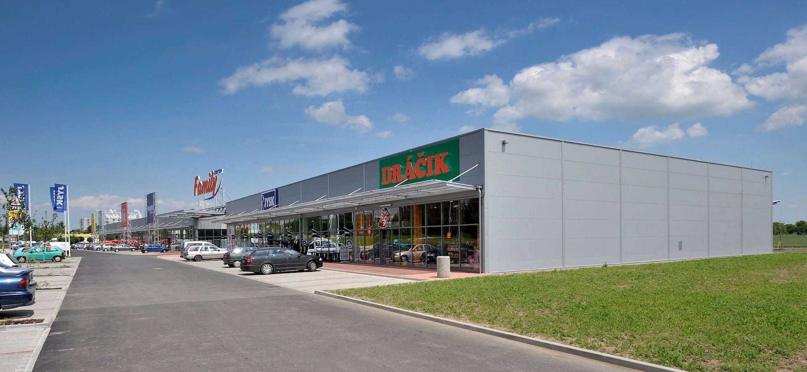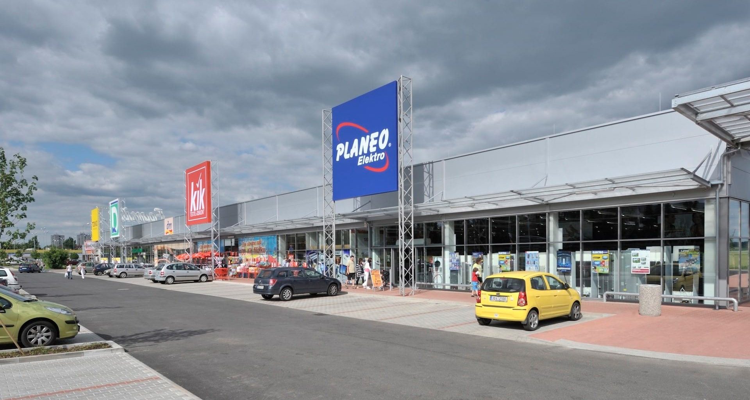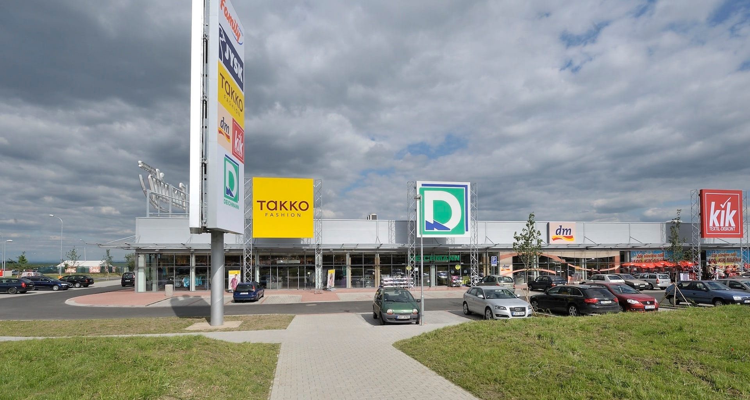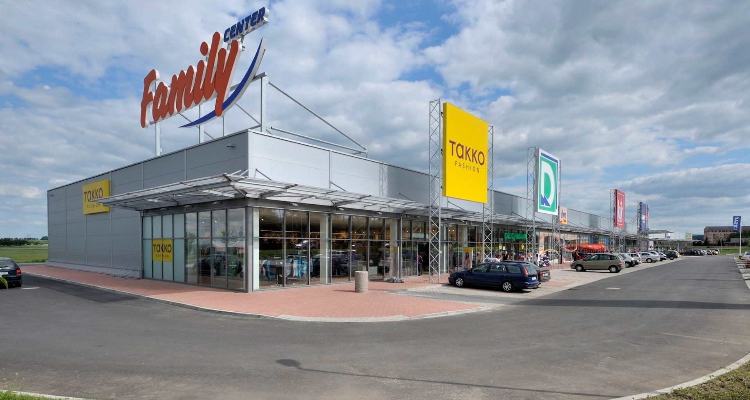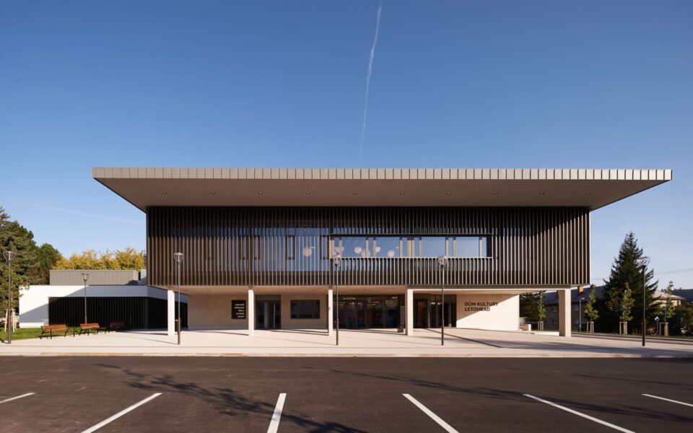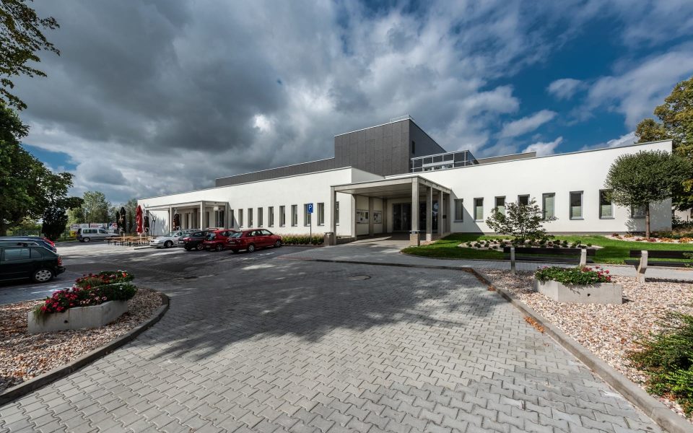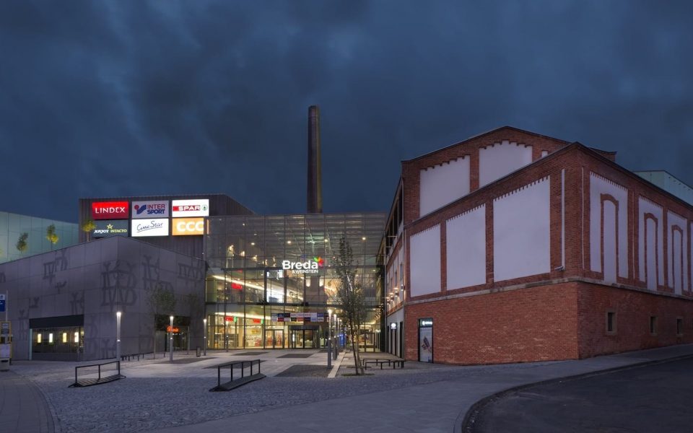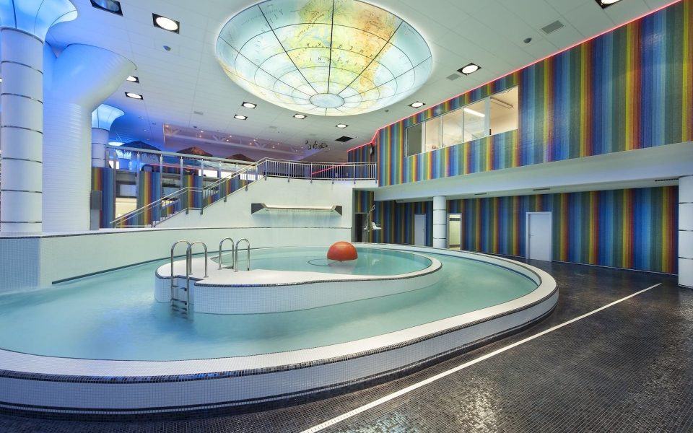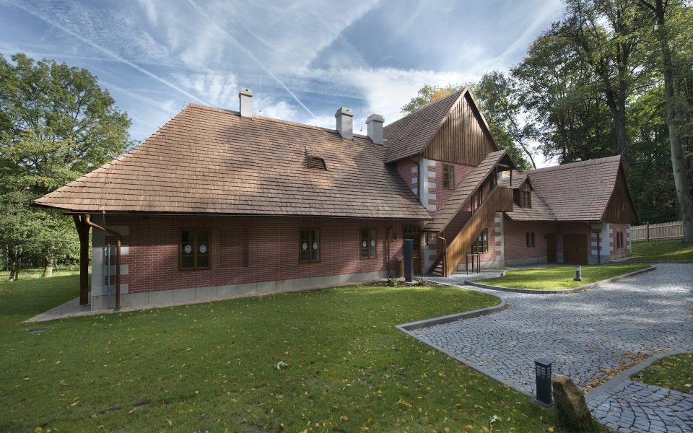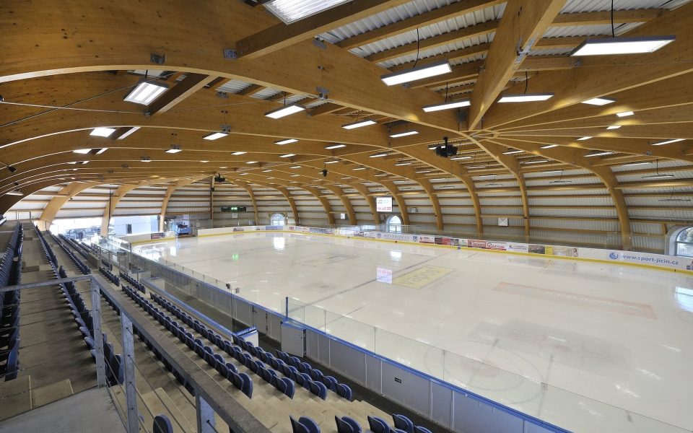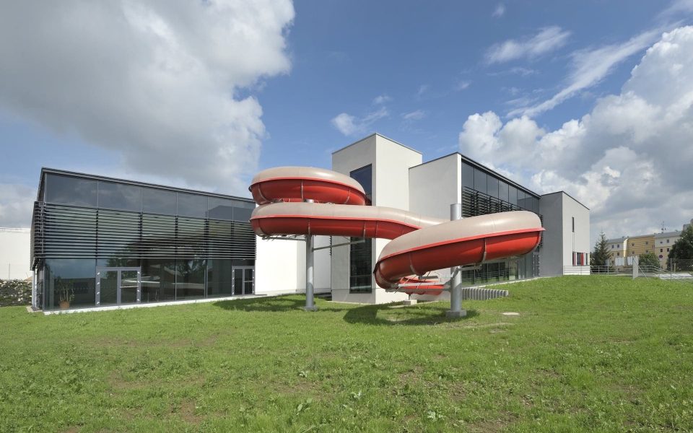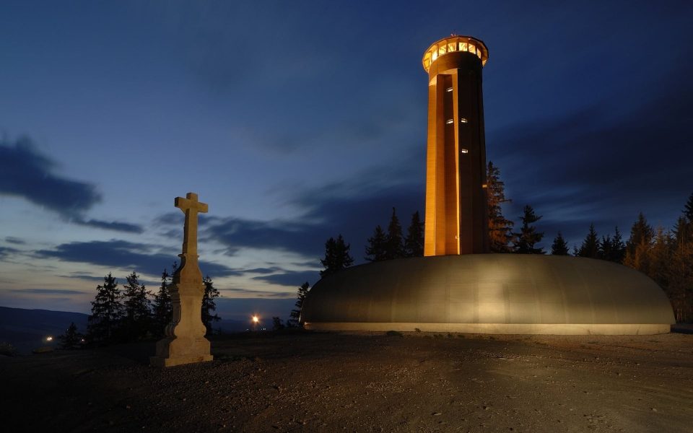Family Center Chrudim
Chrudim
InvestorReal4You Alpha spol. s r.o.
Construction period09/2009 – 07/2010
Type of constructionLeisure
Scope of servicesConstruction, Manufacture and assembly of a precast concrete structure
The project is designed as a commercial centre with retail units. It consists of two large halls, A and B, with ground plan dimensions of 93 × 30 m and 71.5 × 30 m. Building A houses five retail shops and Building B another two shops.
Both structures are based on piles bearing a prefabricated skeleton composed of 5.5 × 5.0 m modules. The load-bearing section of the floors is made of wire-reinforced concrete slabs. Depending on the purpose of each retail space, the floor surface is finished as ceramic tiling, PVC or carpeting. The architect situated the shops in the front section of the structure, designed to meet specific requirements of retailers. Storage space and technical rooms are in the rear section. The front curtain wall of the envelope is made of glazed aluminium profiles, while the remaining walls are fitted with sheet sandwich insulation panels. The insulated roof structure is built from corrugated metal sheeting, utilizing cladding roof insulation. The surface of the connecting pavement and parking space is made of interlocking pavers. In addition, the project comprises installation of complete electrical wiring, fire alarm system, telephone and internet lines, heating system, air-conditioning and sanitary equipment.
In numbers
- 2 buildings
- 4 935 m2 of total floor area
