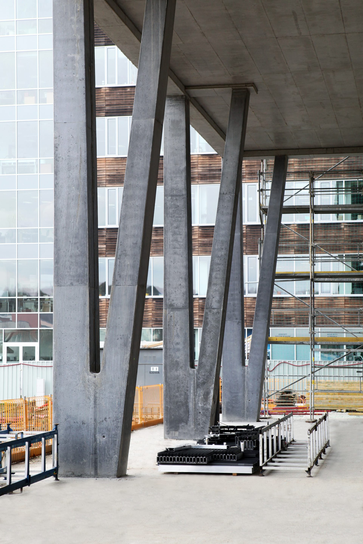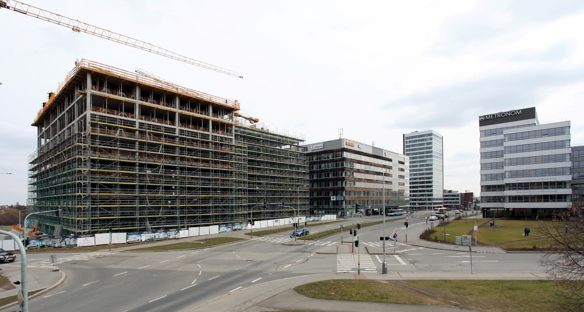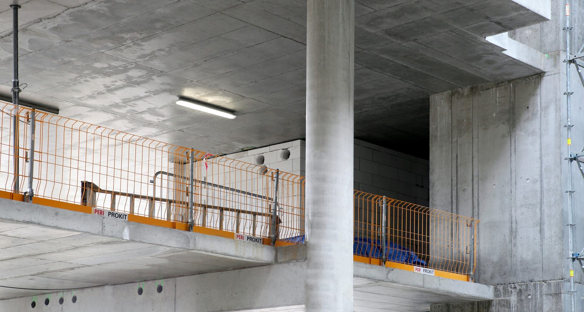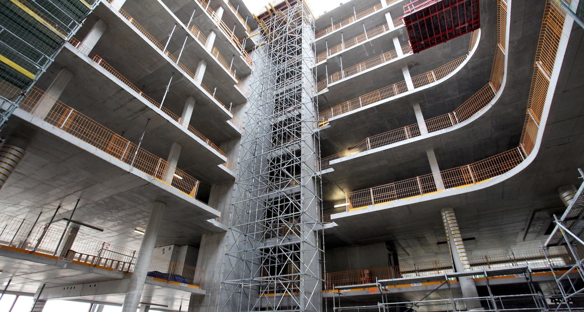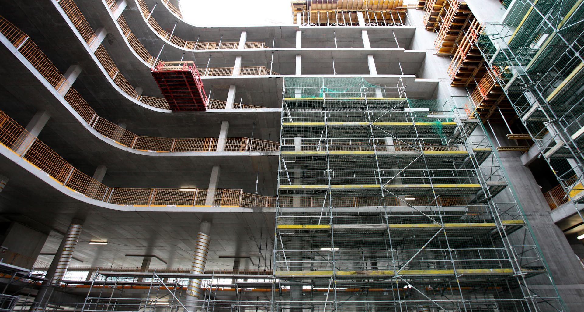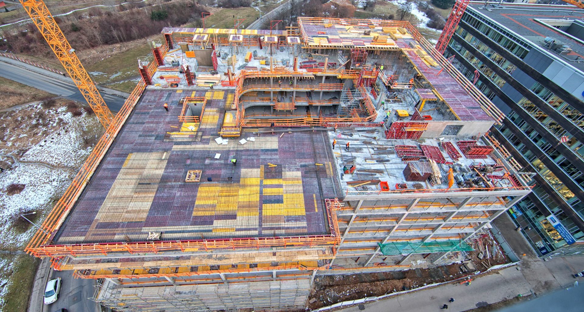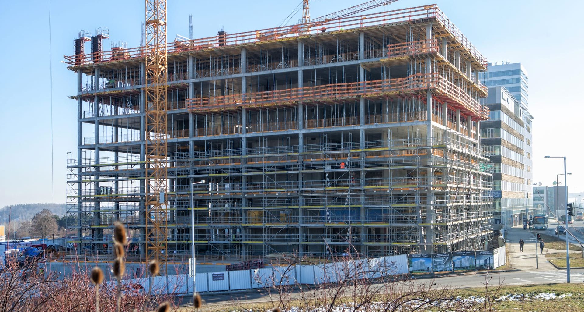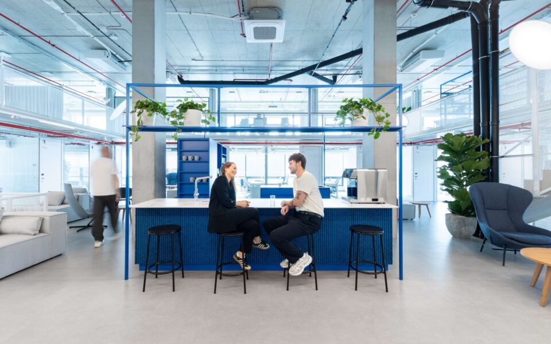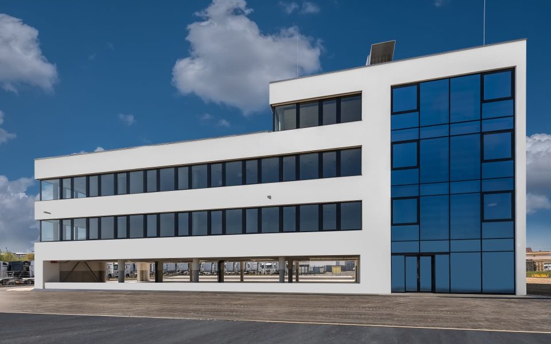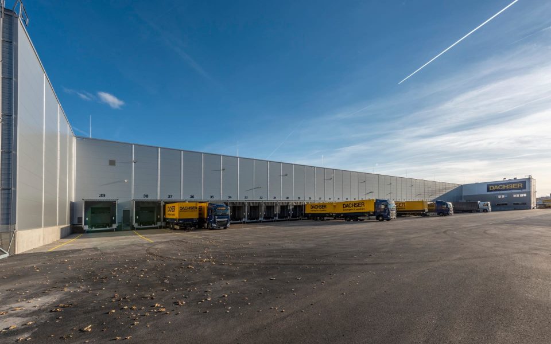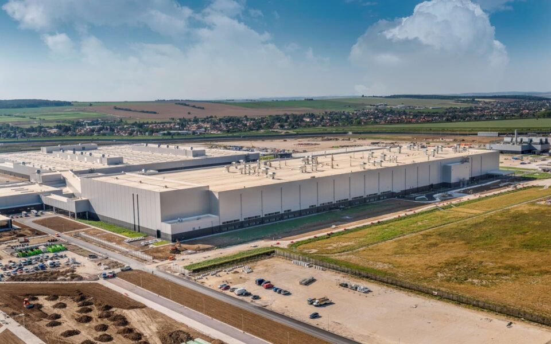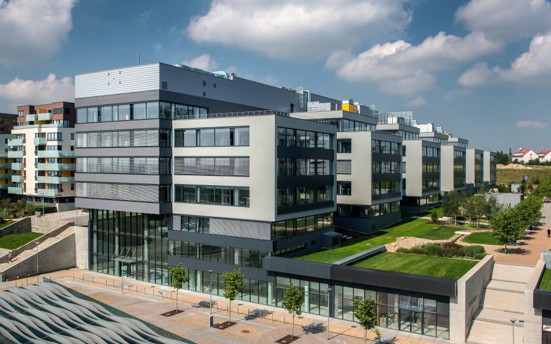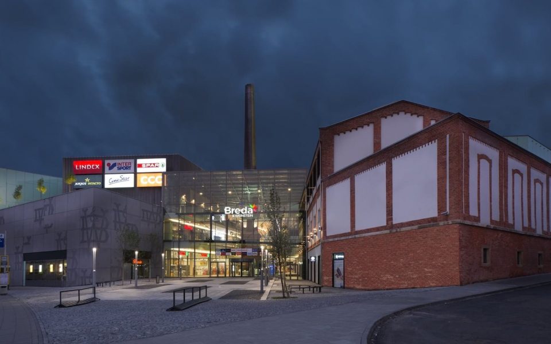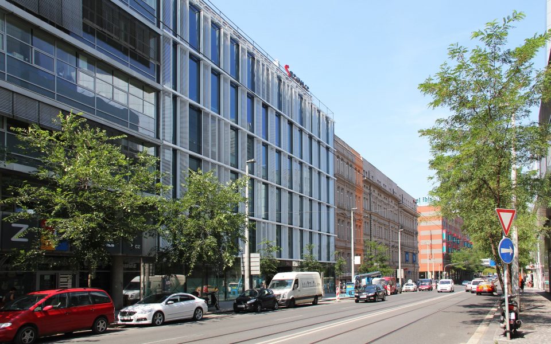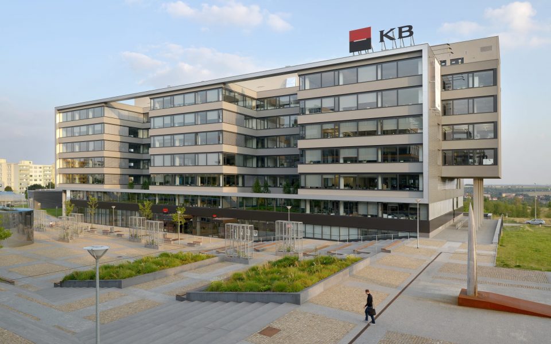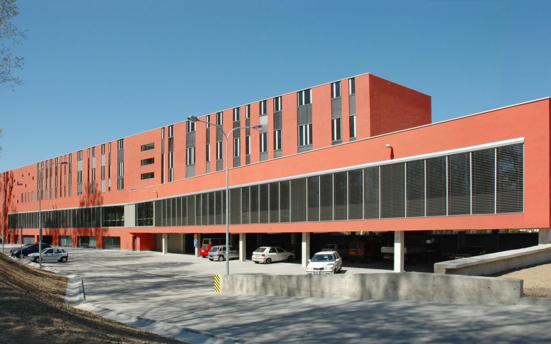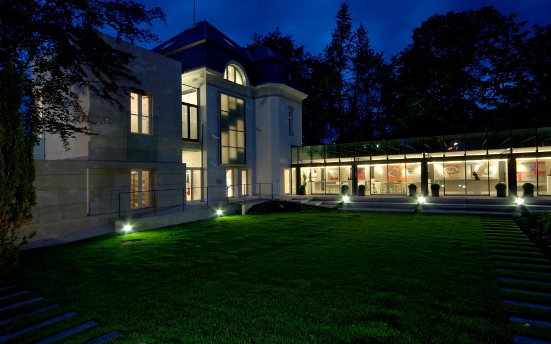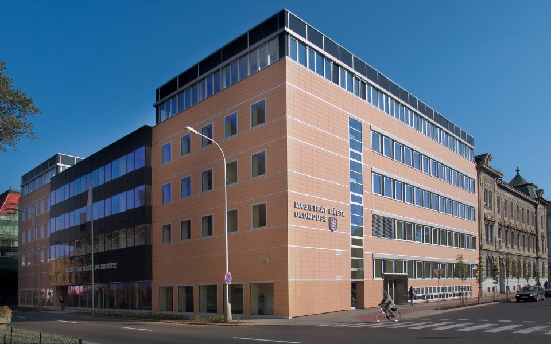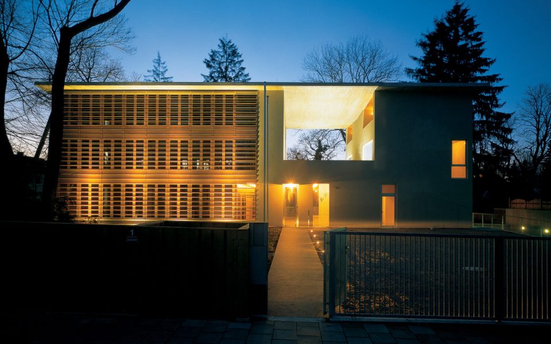Aspira Business Centre
Prague
InvestorJungmannova, s.r.o.
Construction period06/2016 – 06/2017
Type of constructionOffice, Green buildings
Scope of servicesConstruction
Website of projectwww.aspirabc.cz
-

 Leadership in Energy and Environmental Design is a certification program that includes a set of rating systems for the design, construction, operation and maintenance of green buildings, homes and neighborhoods. Its goal is to help owners and operators behave responsibly in terms of environmental protection and efficiently use natural resources.
Leadership in Energy and Environmental Design is a certification program that includes a set of rating systems for the design, construction, operation and maintenance of green buildings, homes and neighborhoods. Its goal is to help owners and operators behave responsibly in terms of environmental protection and efficiently use natural resources.
-

 Building Research Establishment Environmental Assessment Method is a standard of building design focused on sustainability and environmental impacts. The assessment concerns the specification of a building, its design, construction and use.
Building Research Establishment Environmental Assessment Method is a standard of building design focused on sustainability and environmental impacts. The assessment concerns the specification of a building, its design, construction and use.
The complete execution of a reinforced concrete building frame with increased requirements for the quality of the visible surfaces.
The design of Livesport’s Class A office building in Nové Butovice has 3 underground and 11 above-ground floors, of which 10 are intended for use as offices and the 11th is for technical facilities. In total, it will offer 15,303 m2 of floor area for offices, 258 parking spaces, a restaurant, and a conference hall for 100 guests.
The company VCES has executed the entire reinforced concrete frame, which meets increased requirements for the quality of the visible surfaces. The bottom section of the structure has been implemented using “white tank” technology. The concrete in the foundation has been executed using a sandwich panel system that allows for the possibility of movement within the group of foundations slabs. One interesting architectural detail can be seen in the V-shaped structural columns that span two floors; they are made from pigmented concrete with a bush-hammered surface. In the atrium, there are interior columns with a ring-shaped cross-section, which also span two floors and are connected to ceiling beams via couplers. The atrium design includes panoramic elevator walls and curved corners for the ceiling panels of the individual floors. On the 8th floor, steel sheets have been anchored to the monolithic walls of the elevator shaft; the perimeter frame of the steel roof construction has been welded on to this. To reduce noise, the monolithic walls of the 11th floor mechanical room for air conditioning and ventilation have been situated on a floor slab separated from the ceiling panels of the 10th floor by Sylomer acoustic insulation
The building was constructed using high standards for quality and OSH and has received environmental certification – a rating of Excellent from BREEAM and a Gold rating from LEED .
In numbers
- 15000 m2 of office space
- 258 parking spaces
