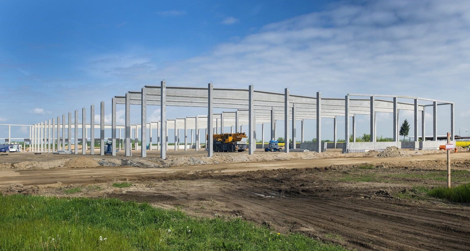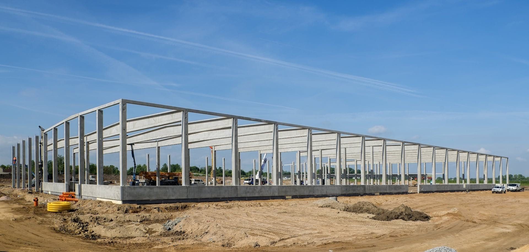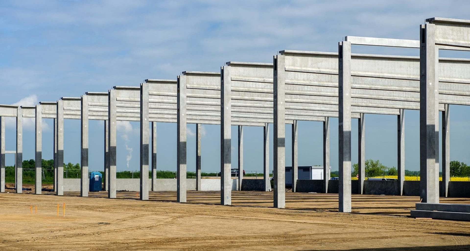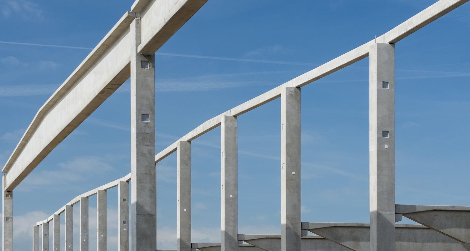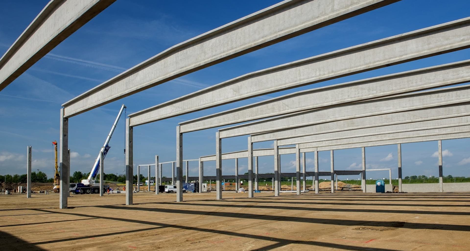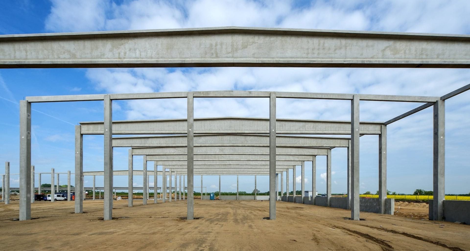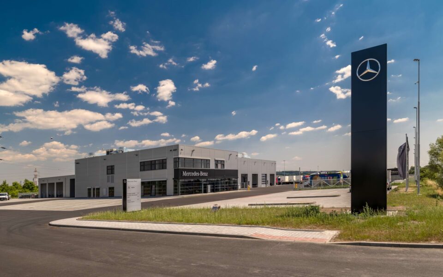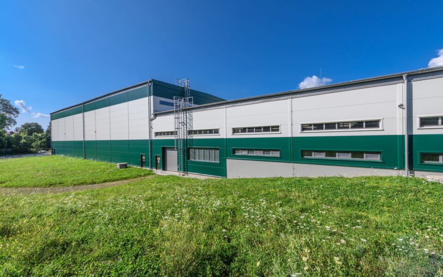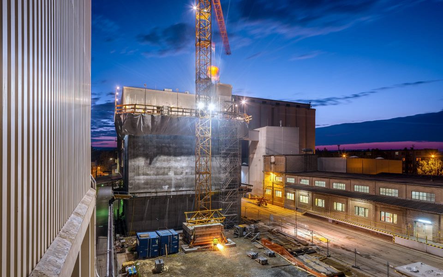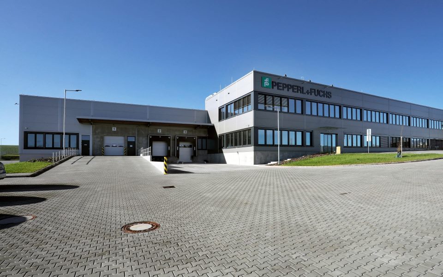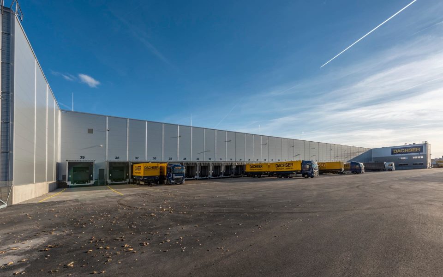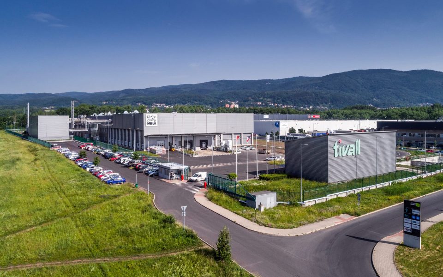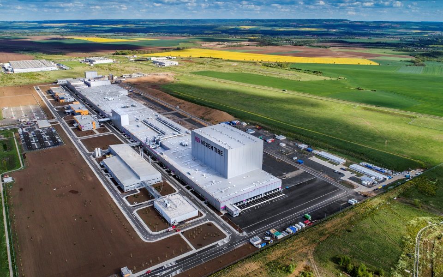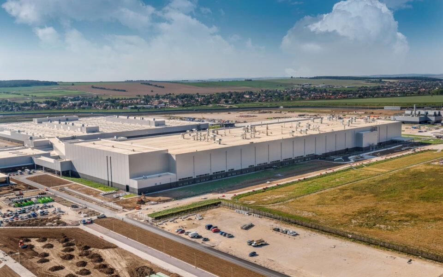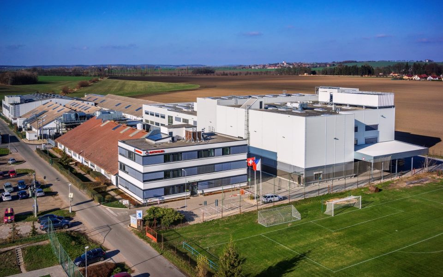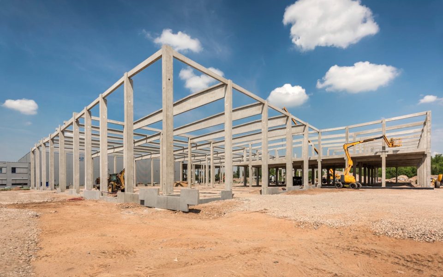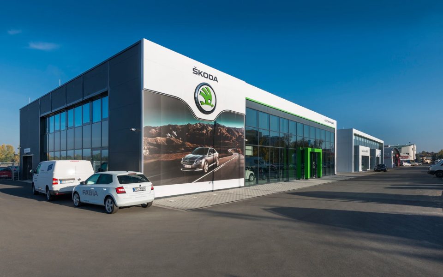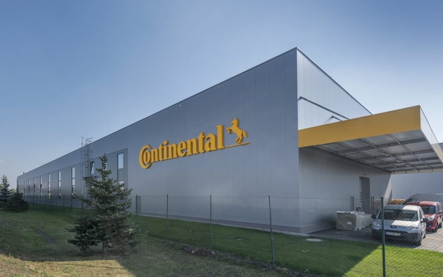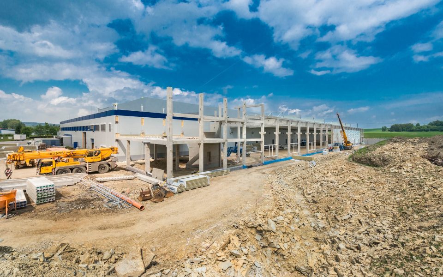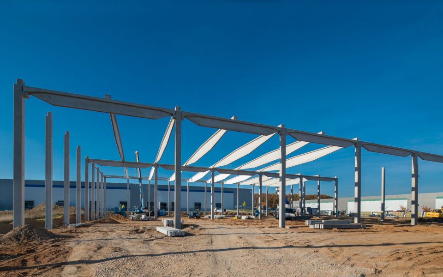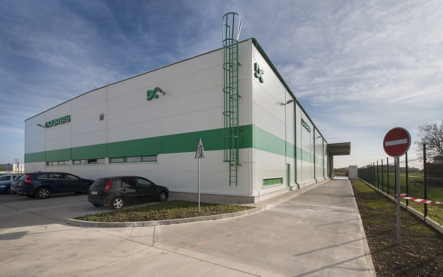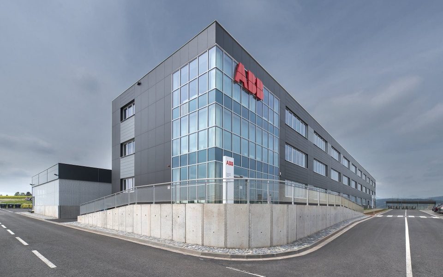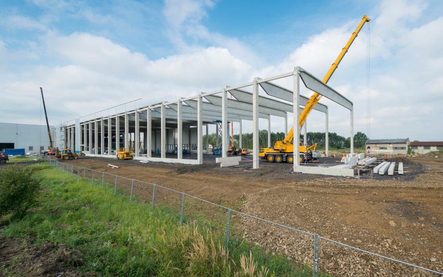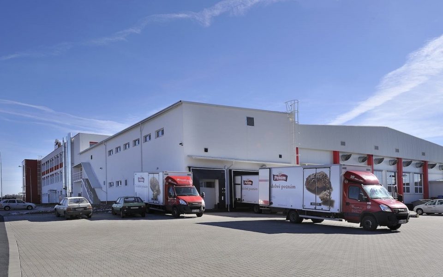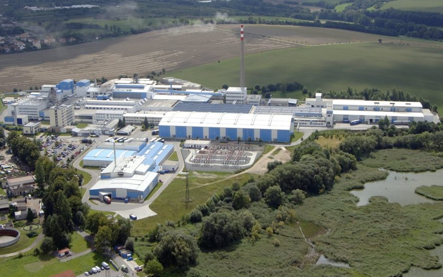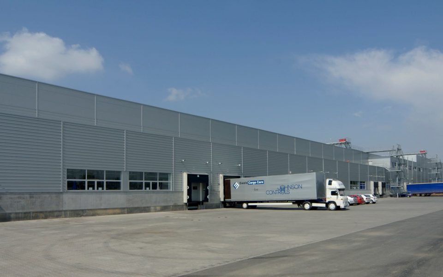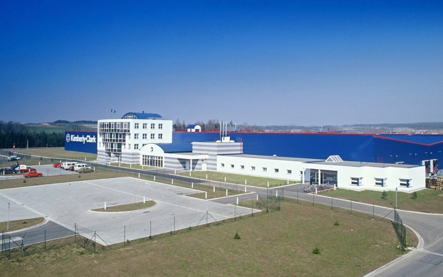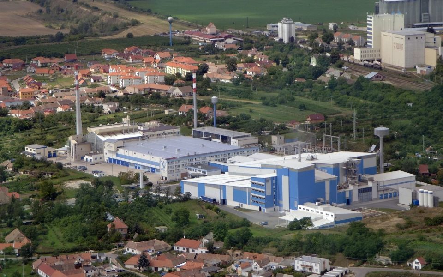WOLTERS Production Plant
Kostěnice
InvestorWOLTERS PACKAGING CZECH s.r.o.
Construction period05/2014 – 09/2014
Type of constructionIndustrial
Scope of servicesManufacture and assembly of precast concrete structure
The structural frame features the use of non-prestressed reinforced concrete double-pitched I-shaped roof beams with a height of 1.6 m and a span of 30 m.
This project involves the construction of a single-storey multi-bay plant with a rectangular layout (138 × 122.4 m), which is divided into three parts: thermally insulated production area, storage area without thermal insulation and extension with offices. The building will be used for the production of packaging materials and plastic products for the automotive industry.
The load-bearing structure, which uses a foundation system consisting of large-diameter bored piles, is divided into four sections separated by expansion joints. The frame of the thermally insulated production area consists of columns, double-pitched roof beams, bracing, gable beams and sandwich plinth panels. The storage area, which has no thermal insulation, uses the same structural frame but is cladded with non-insulated reinforced concrete plinth panels. The section which houses offices was designed as a frame structure with columns, trusses, bracing and precast concrete foundation. The columns are fitted with steel plates used for anchoring parapets and mounting distribution systems.
In numbers
- 14 991 m2 of floor area
