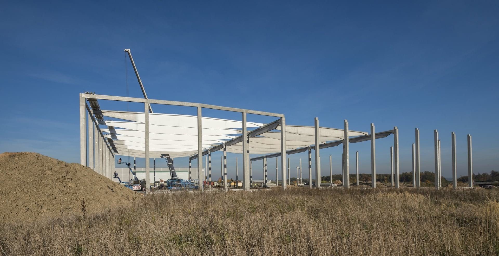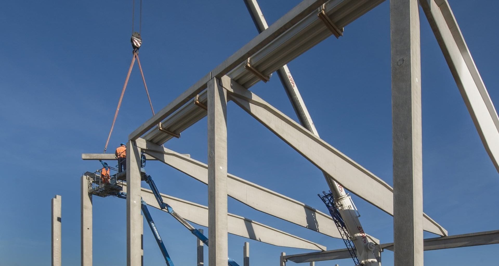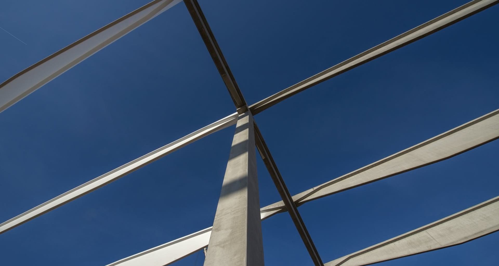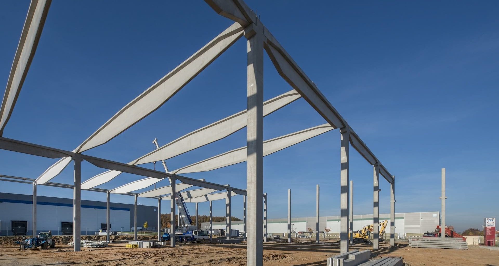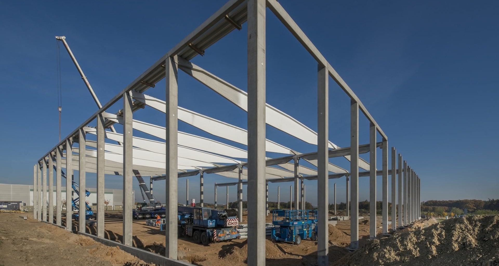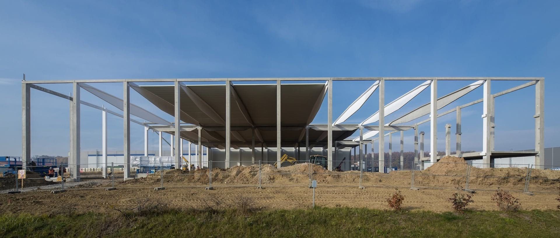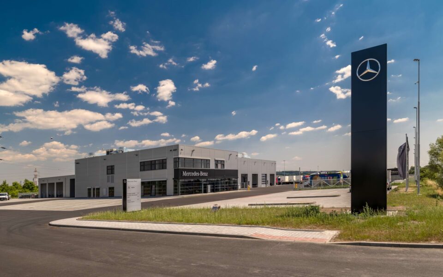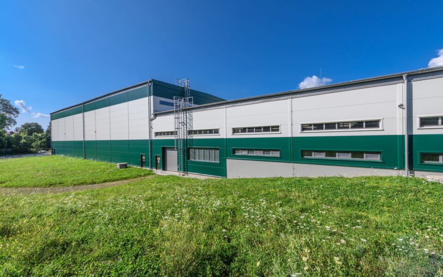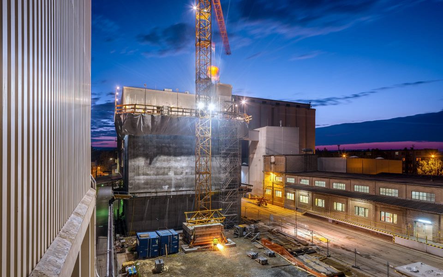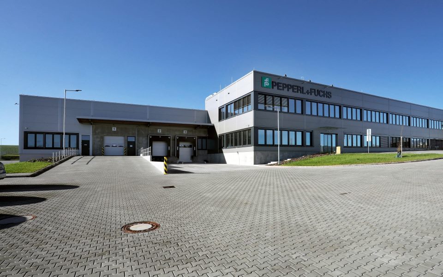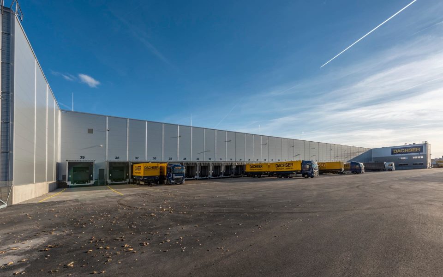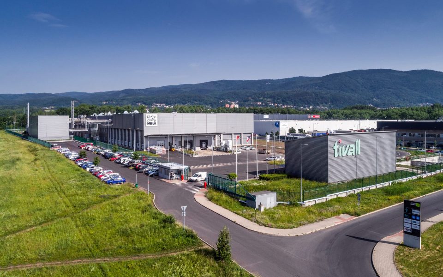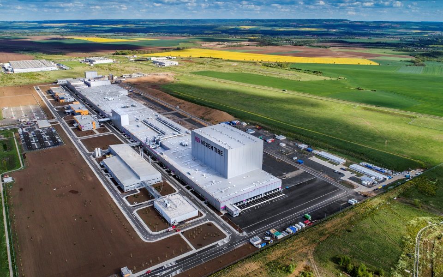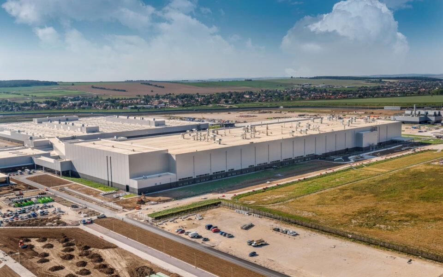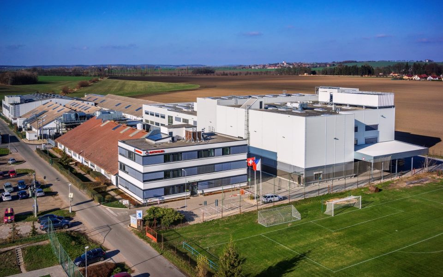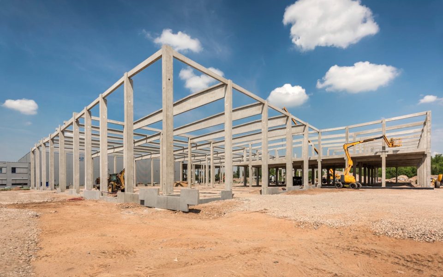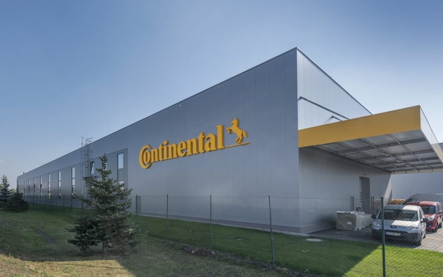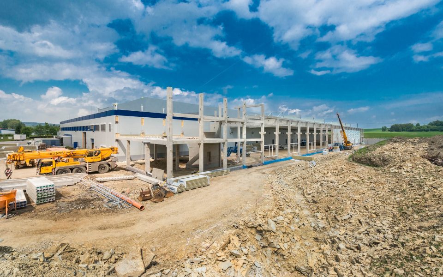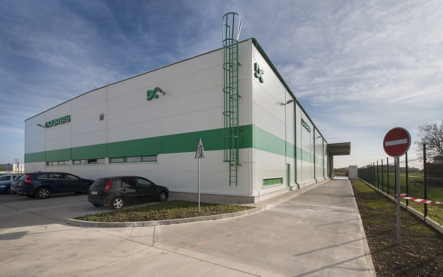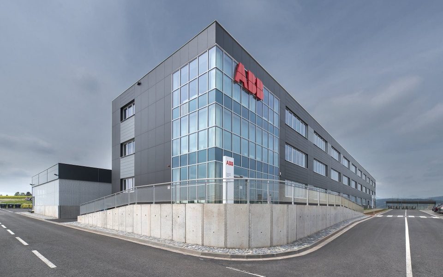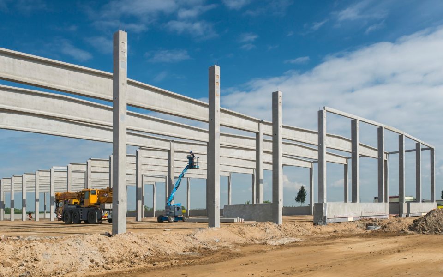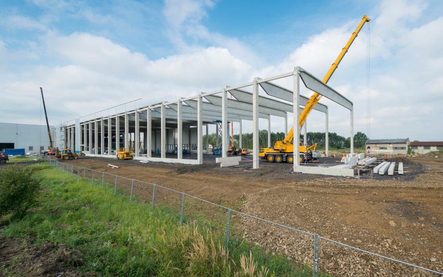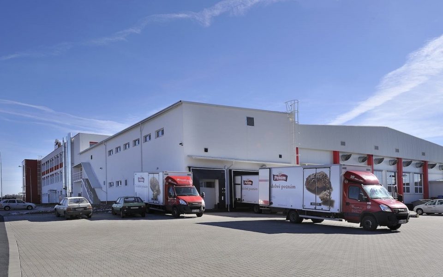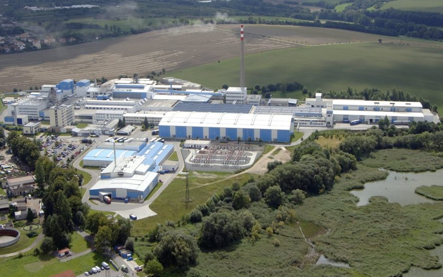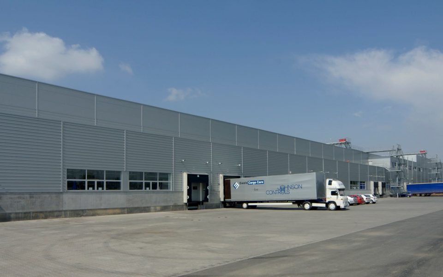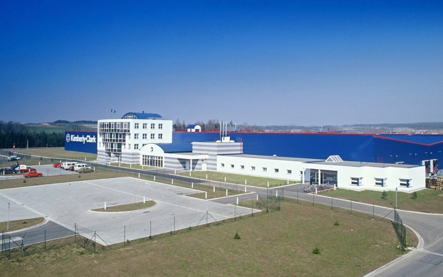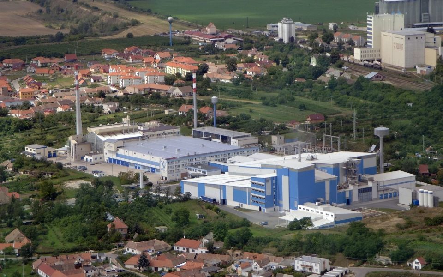VGP Park Dobřenice – Logistic Hall 2
Dobřenice
InvestorVGP – industriální stavby s.r.o.
Construction period10/2015 – 11/2015
Type of constructionIndustrial
Scope of servicesManufacture and assembly of precast concrete structure
An interesting point of this project is the construction readiness of the individual elements of the inhall frame for the optional construction of a second storey.
After completion, the building will be used as a warehousing hall with an office part for logistic deliveries.
It is a three-bay, single-storey frame with a separate inhall structure. In the warehousing section, the hall frame is made up of pillars and the roof structure is of girders and trusses with a span of 25 m. The structure of the office inhall consists of columns, ceiling girders and Spiroll ceiling panels. The inhall also includes a prefabricated staircase.
The entire building is covered with uninsulated peripheral foundation sills. Precast loading bridges are used in the shipping section. Frame dimensions are 75 × 60 m.
In numbers
- 4 500 m2 of floor area
