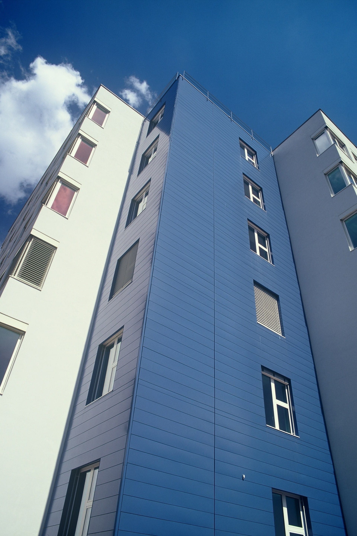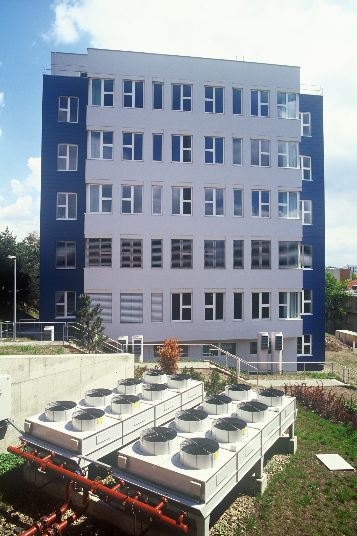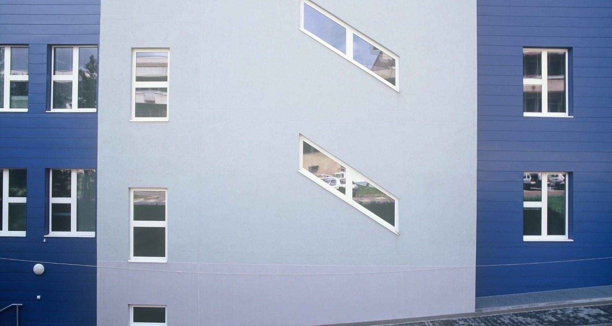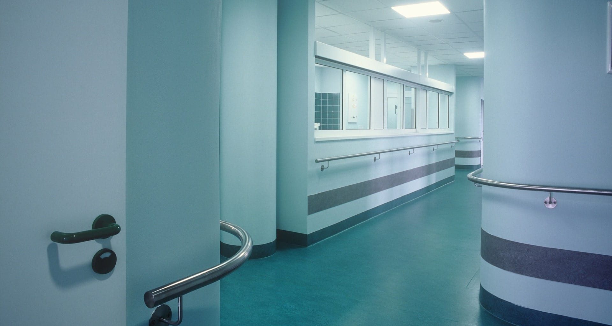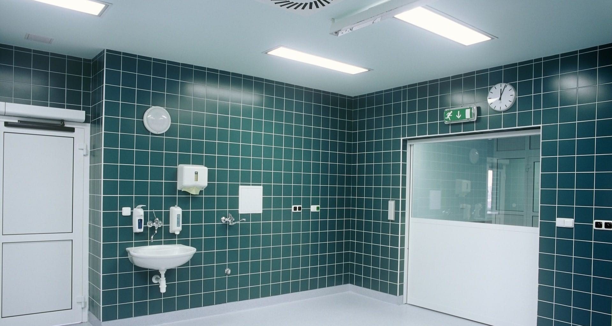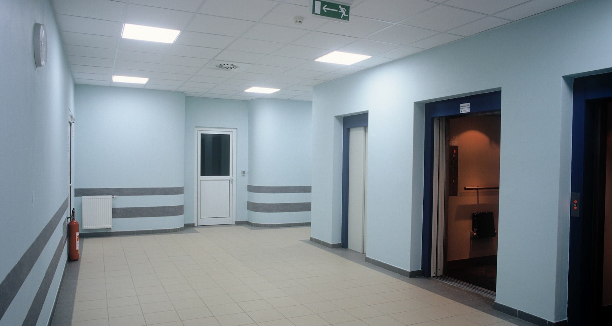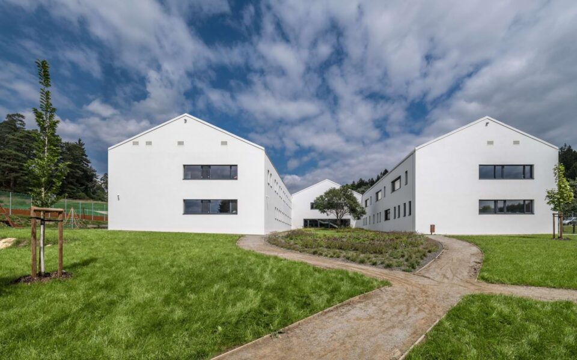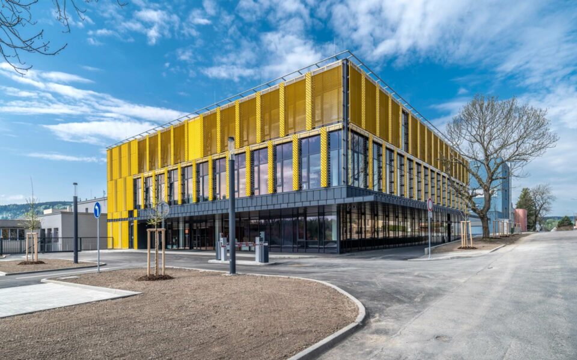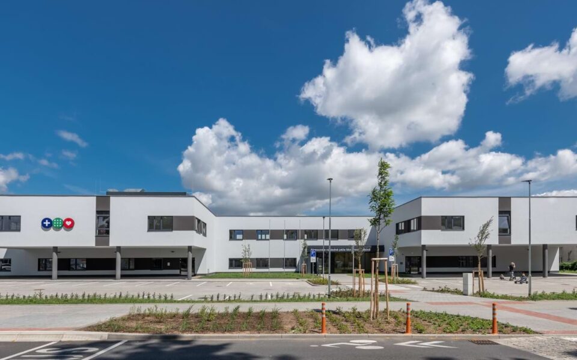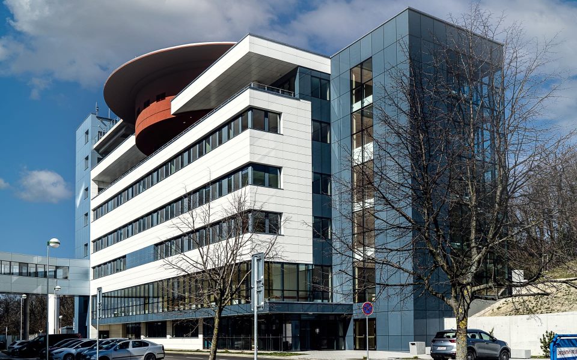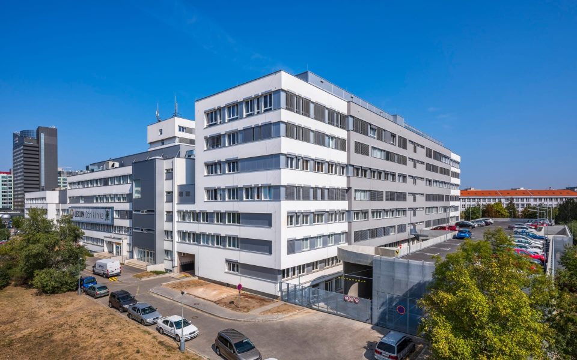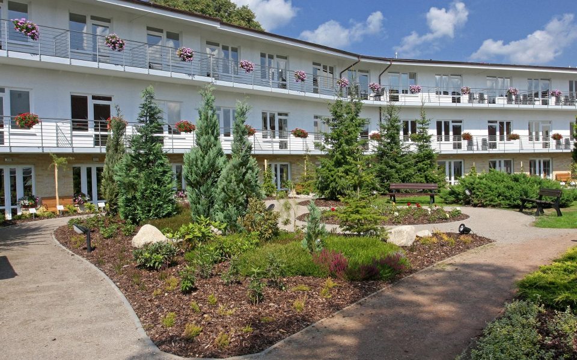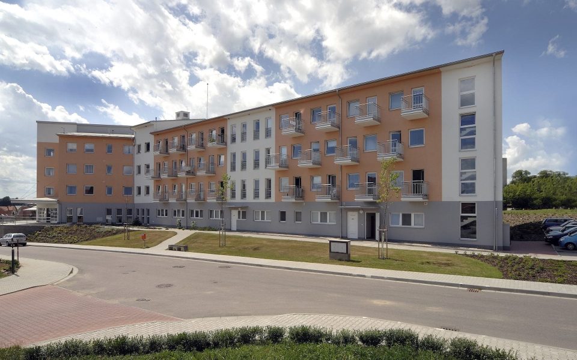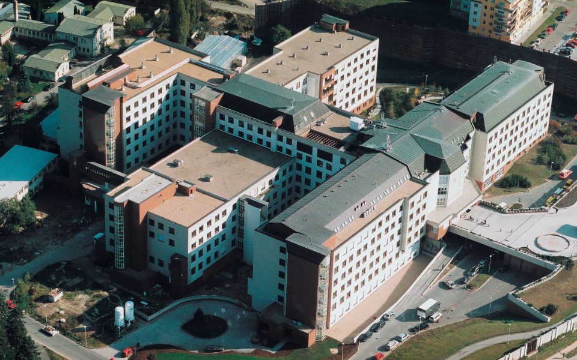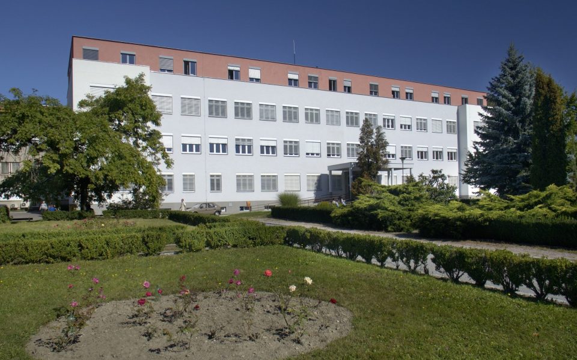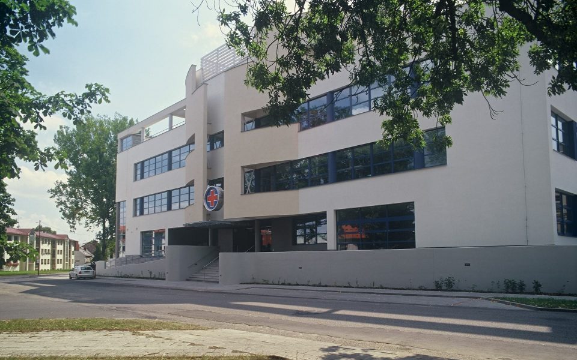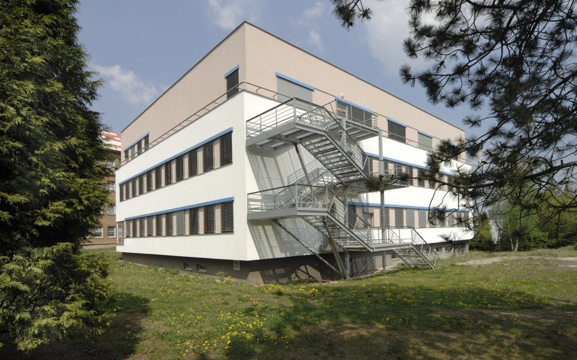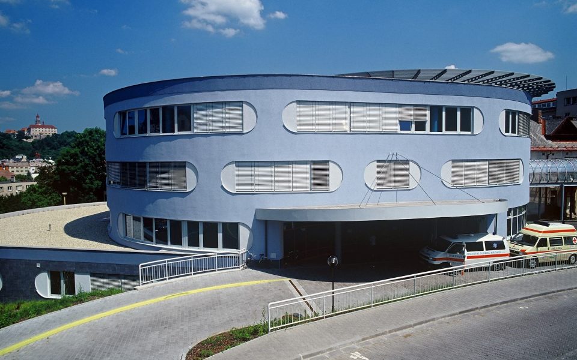Teaching Hospital Královské Vinohrady – S1 Hospital Building
Prague
InvestorTeaching Hospital Královské Vinohrady
Construction period05/2002 – 03/2005
Type of constructionHealth care
Scope of servicesConstruction
The S1 building is a hospital structure housing three X-ray examination rooms, a haemodialyses unit, an intensive care methabolic unit, an internal ward, a surgery ward, an intensive care neurosurgery unit and a neurosurgery operation room. There are 98 beds in the new S1 building, three operation rooms and seven examination rooms.
There is a sub-basement under part of the building which has six above ground storeys. The seventh storey is receding. At the 2nd above-ground storey level, the building is connected with the S building with a covered passageway. In front of the entrance hall, there is a roofed area for ambulances and three places for short parking. In the south part, the building is based on bored piles and in the north on foundation slabs. The load-bearing frame of the building is made of monolithic steel reinforced concrete. Materials and colours used on the facade enhance the interesting appearance of the facade.
In numbers
- 3 operation rooms
- 7 examination rooms
- 98 in-patient hospital beds
