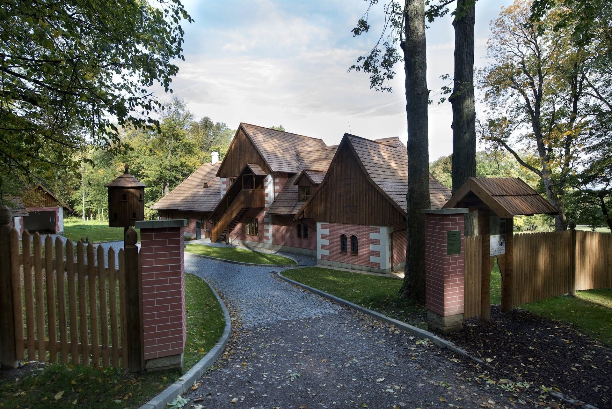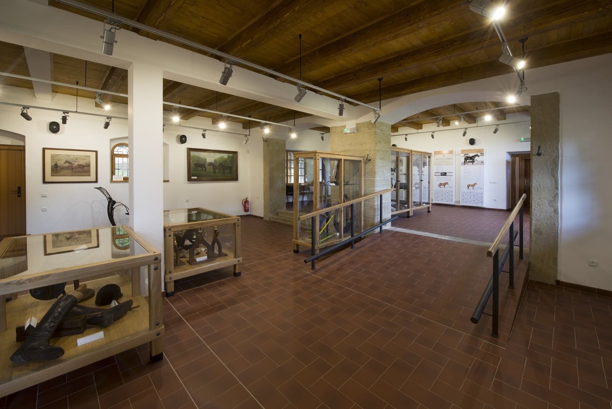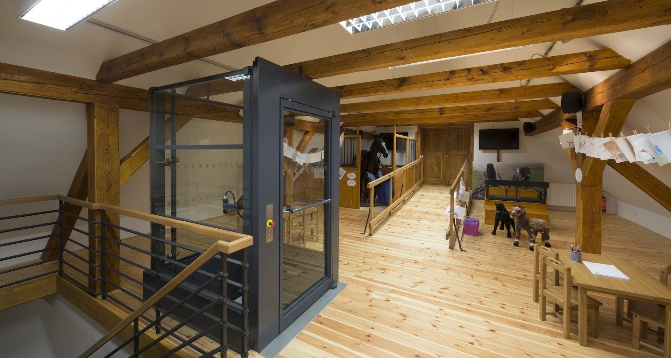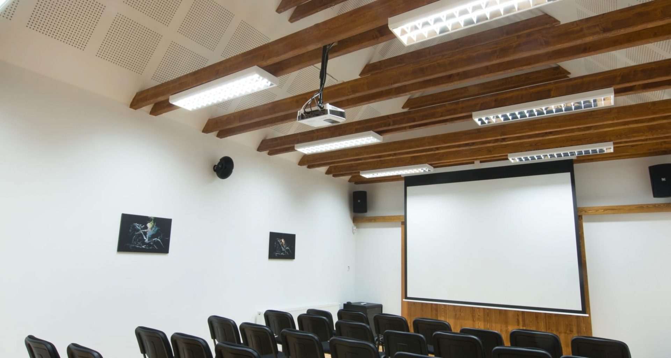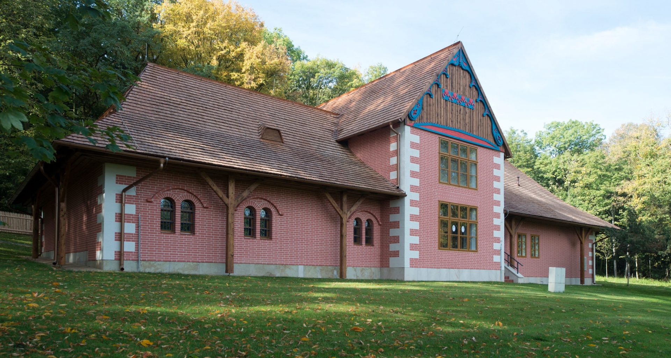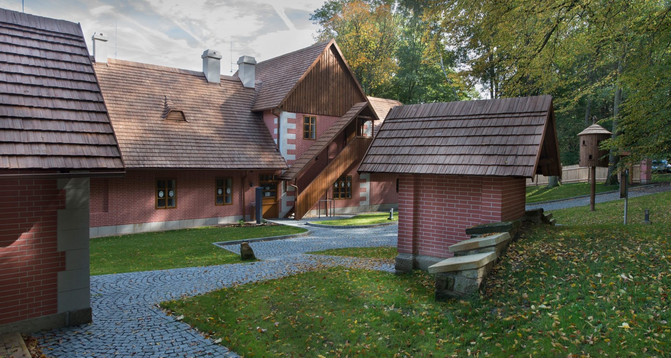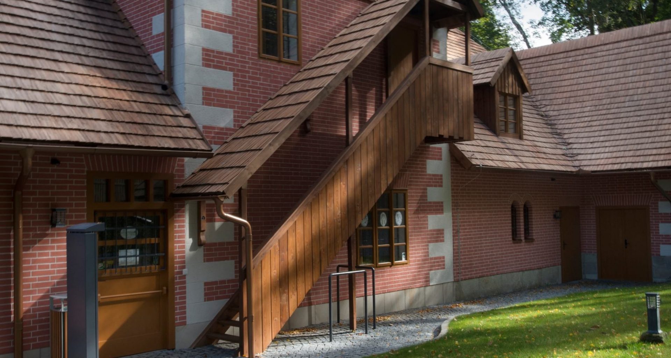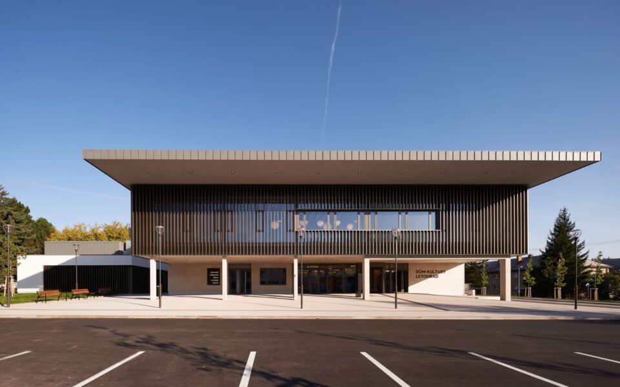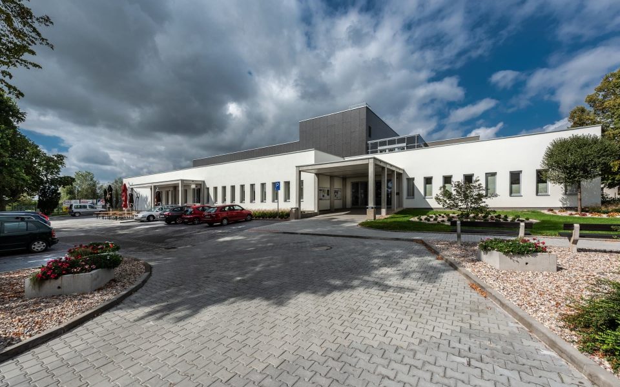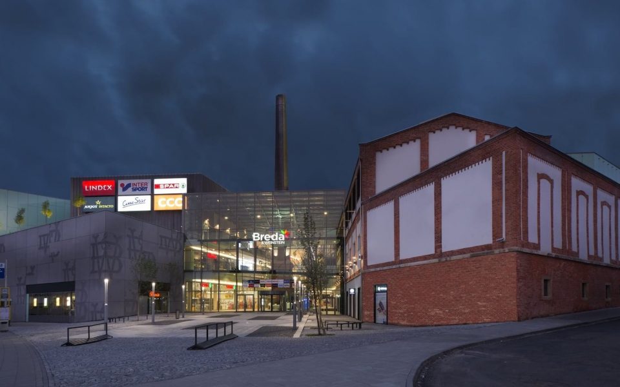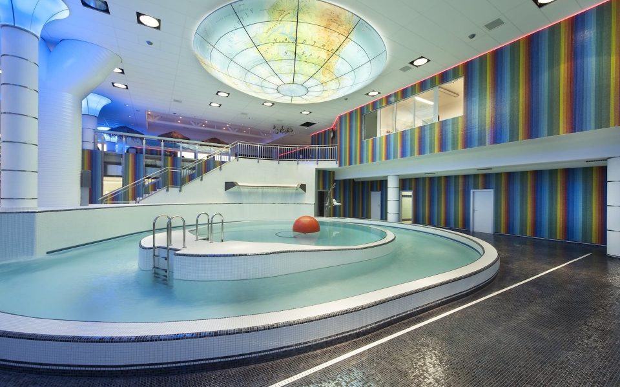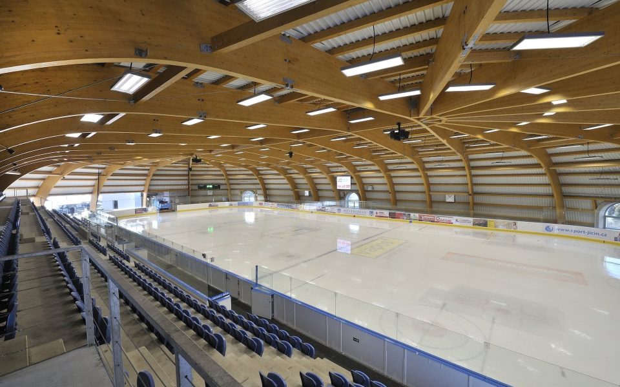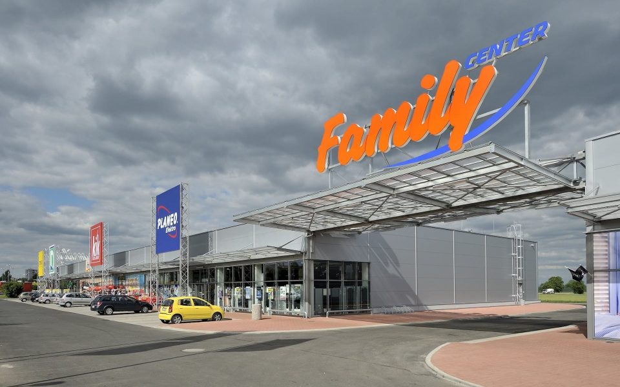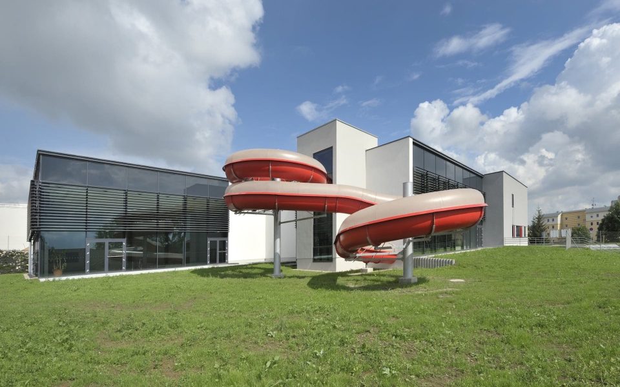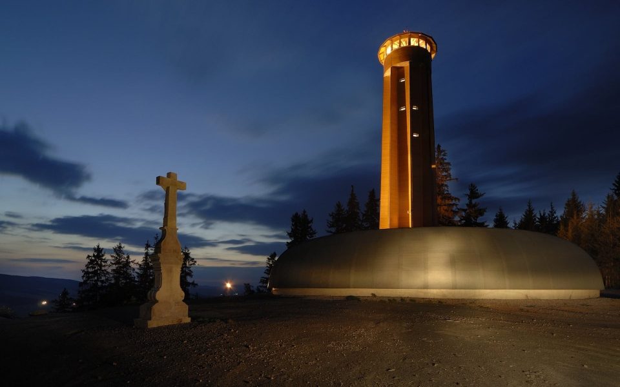Švýcárna Slatiňany
Slatiňany
InvestorMunicipality of Slatiňany
Construction period03/2011 – 05/2012
Type of constructionLeisure
Scope of servicesConstruction
The reconstruction of a listed building which will serve as a Museum of the Old Kladruby Horse.
The project featured a complete reconstruction of a listed building in serious disrepair. The renovation process placed special emphasis on preserving the original structure.
The building was protected against moisture, i.e. all walls were undercut and waterproofing material was inserted, walls were also cleaned of salt – in the interiors up to the ceiling of the first floor. The roof and the timber roof truss were removed and replaced with exact copies of original ruined elements – for example decorative rafter endings, folded edges of ceiling joists or an engraved gable. The roof was covered by wood shingles with carefully worked out details – roof valleys, dormer windows. Wooden windows and doors were manufactured based on photographs of the period. Ceramic floor tiling imitating brick paving was laid on the first floor whereas the attic features plank flooring. Rustic furniture made of oak wood with metal fittings was designed for the interiors. The façade combines renovating and thermal-insulating plasters showing bare bricks and corner stones in the top layer of the stucco. The effect of fair-face brickwork is enhanced by two-colour coating of the façade. The building is heated by an air-water heat pump. The project also included building of an access road, parking spaces and pavement. Grass was sown and bushes and trees were planted on unpaved areas.
Švýcárna currently serves as a museum of the Old Kladruby Horse. The ground floor houses exhibition areas, a reception, a staff lounge as well as sanitary and technical facilities. In the attic there are more exhibition areas, a viewing room, sanitary facilities and a collection storage room. The building is barrier free.
