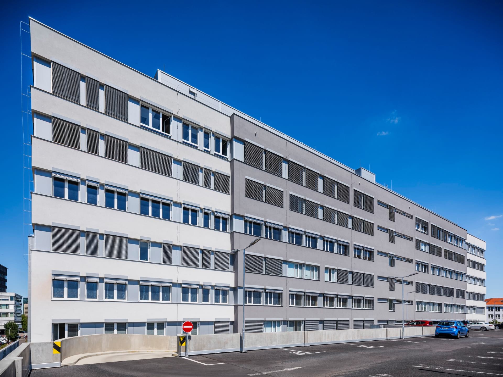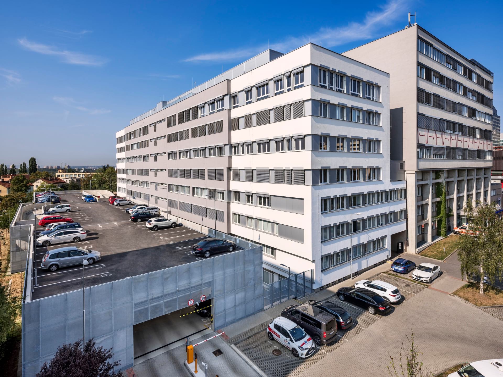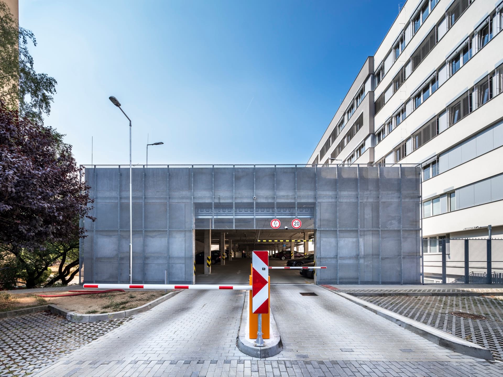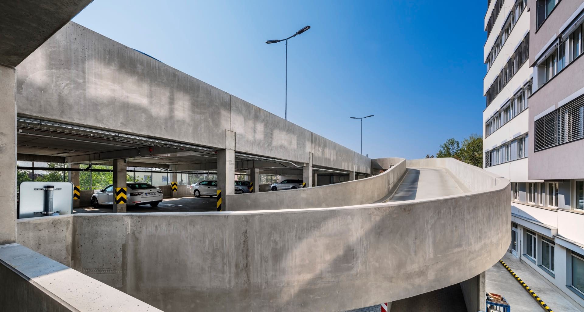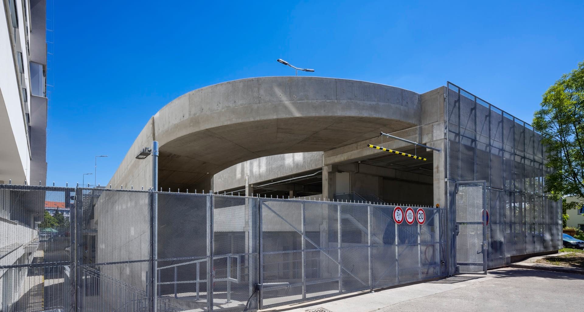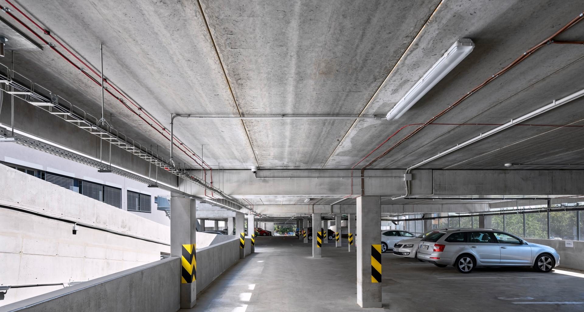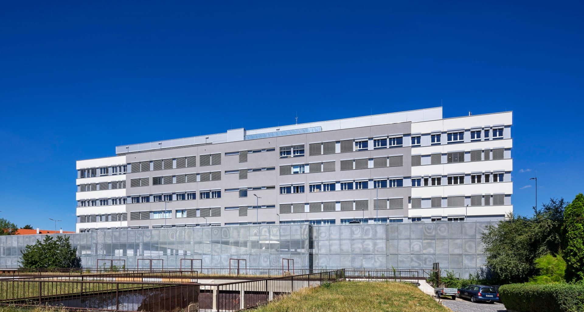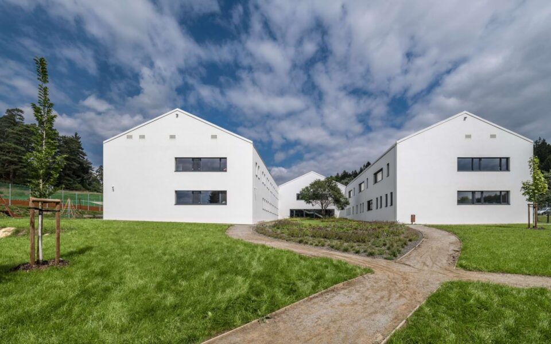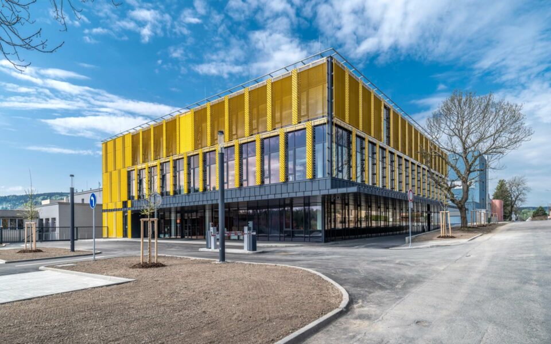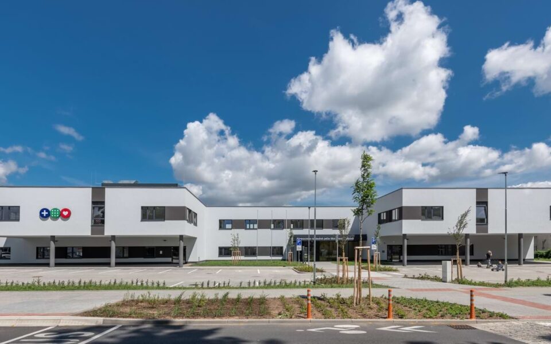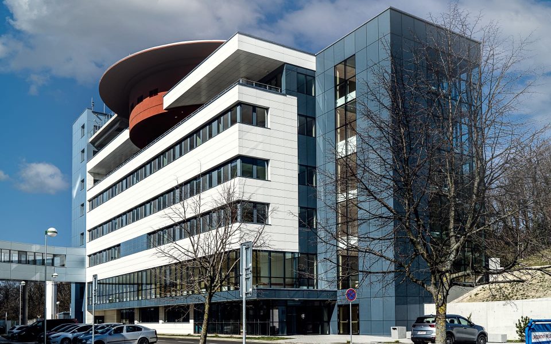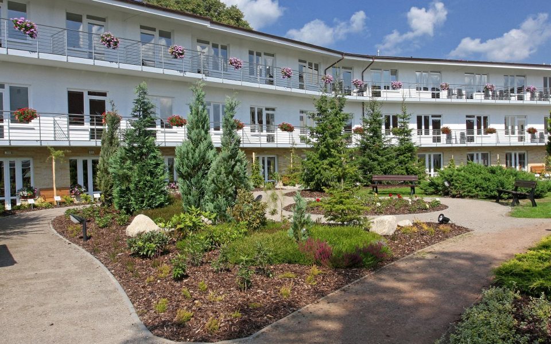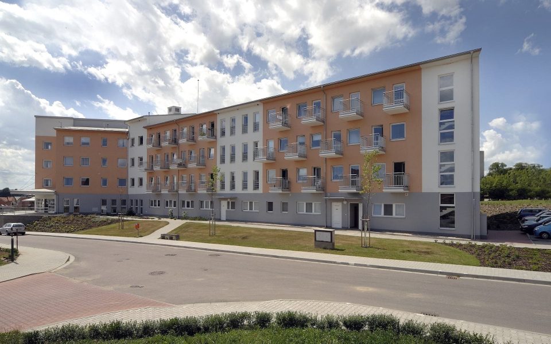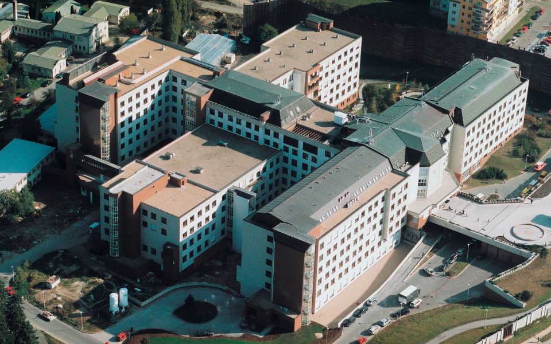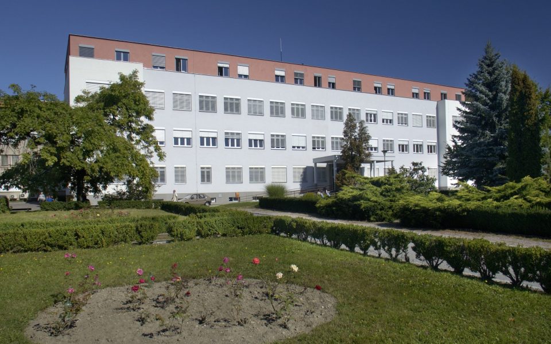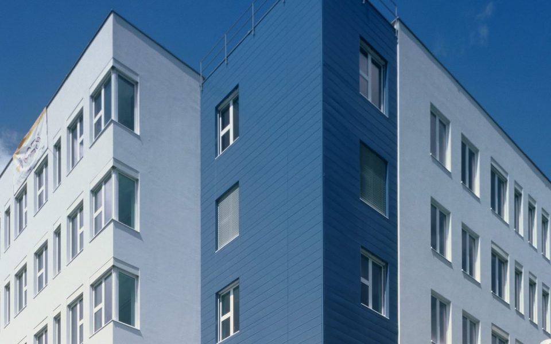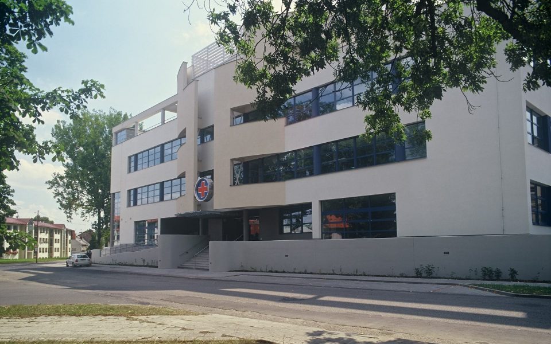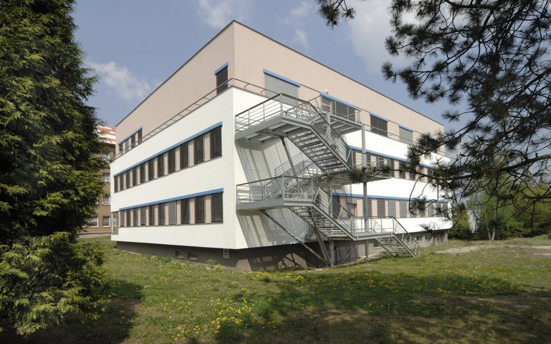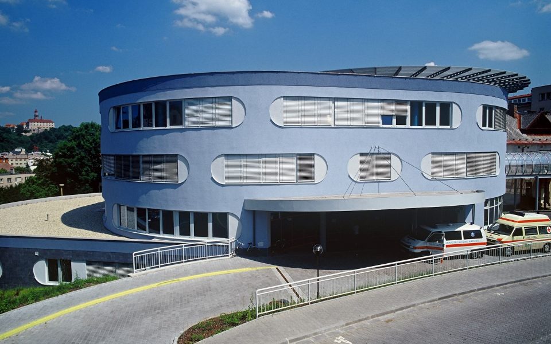Medical Centre Budějovická – EPSILON Building
Prague
InvestorBudějovická investiční fond s proměnným základním kapitálem a.s.
Construction period07/2016 – 05/2018
Type of constructionHealth care
Scope of servicesConstruction, Manufacture and assembly of precast concrete structure
Refurbishment and extension of medical centre building.
The EPSILON medical and administrative building located on the Budějovická Medical Centre premises has undergone a complete refurbishment, which involved construction works on the existing floors (1st – 3rd), extension of the 3rd floor and construction of the 4th – 8th floors.
Structurally, it is an assembled precast reinforced concrete frame with custom-made precast or cast-in-place elements. The load-bearing structure on the 4th – 8th floors consists of a precast frame (supplied by our own division manufacturing precast concrete elements), including brickwork and Spiroll slabs. New plastic windows were installed in the entire building and a thermal insulation composite system was installed on the building envelope.
The multi-story car park is a new three-story building with a floor area of 5 632 m2. The foundations are made of reinforced concrete footings with precast pockets. The load-bearing structure consists of a precast concrete frame with brickwork and Spiroll slabs. The cladding uses expanded metal infill panels.
Project feature
All the works were carried out under full operation of the medical centre and the existing floors of the EPSILON building (physical therapy department on the 1st underground floor, examination rooms and offices on the other floors). Also, high demands were placed on the coordination of construction works due to the phasing of refurbishment works and the requirements of the public health protection authority to reduce construction site noise and dust pollution.
In numbers
- 5 new floors
- 13 646 m2 of built-up area
- 5 632 m2 in multi-story car park
