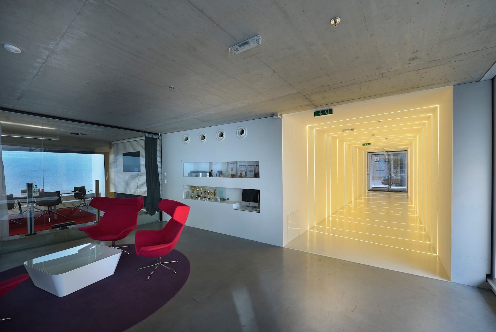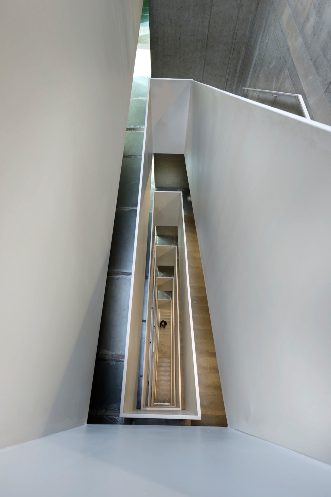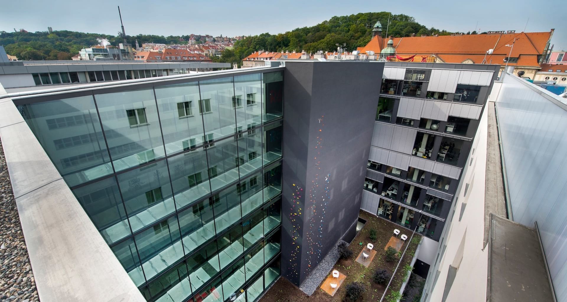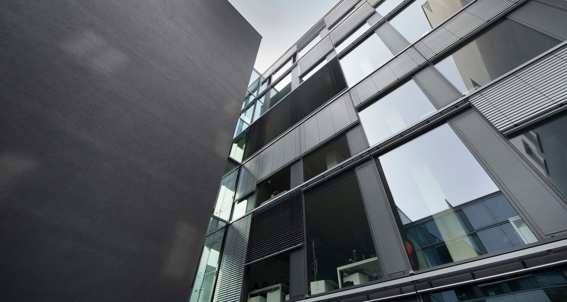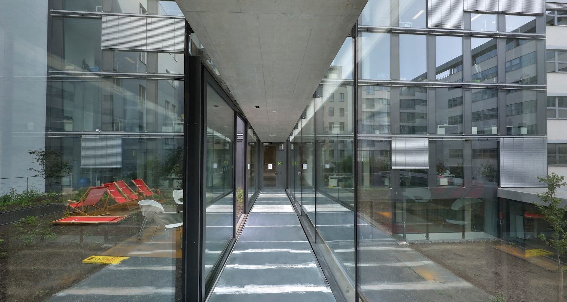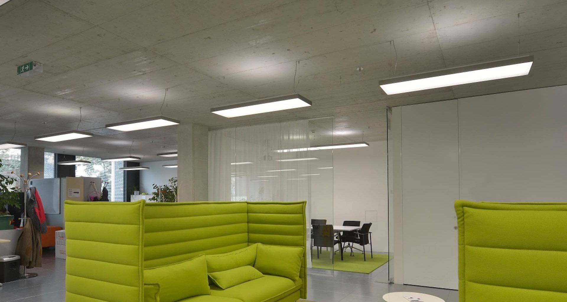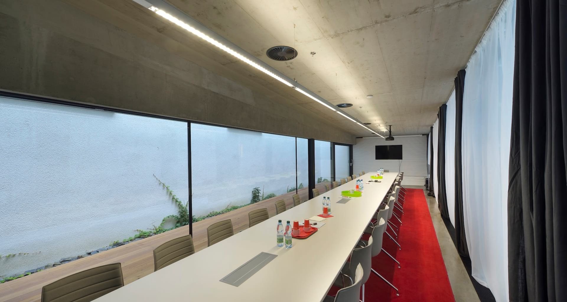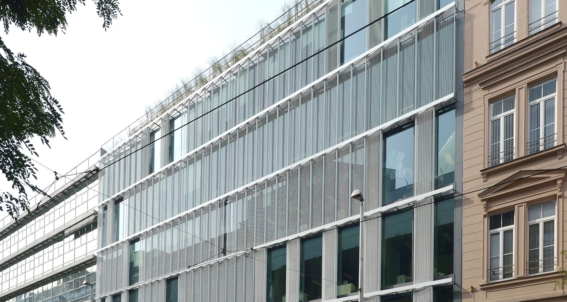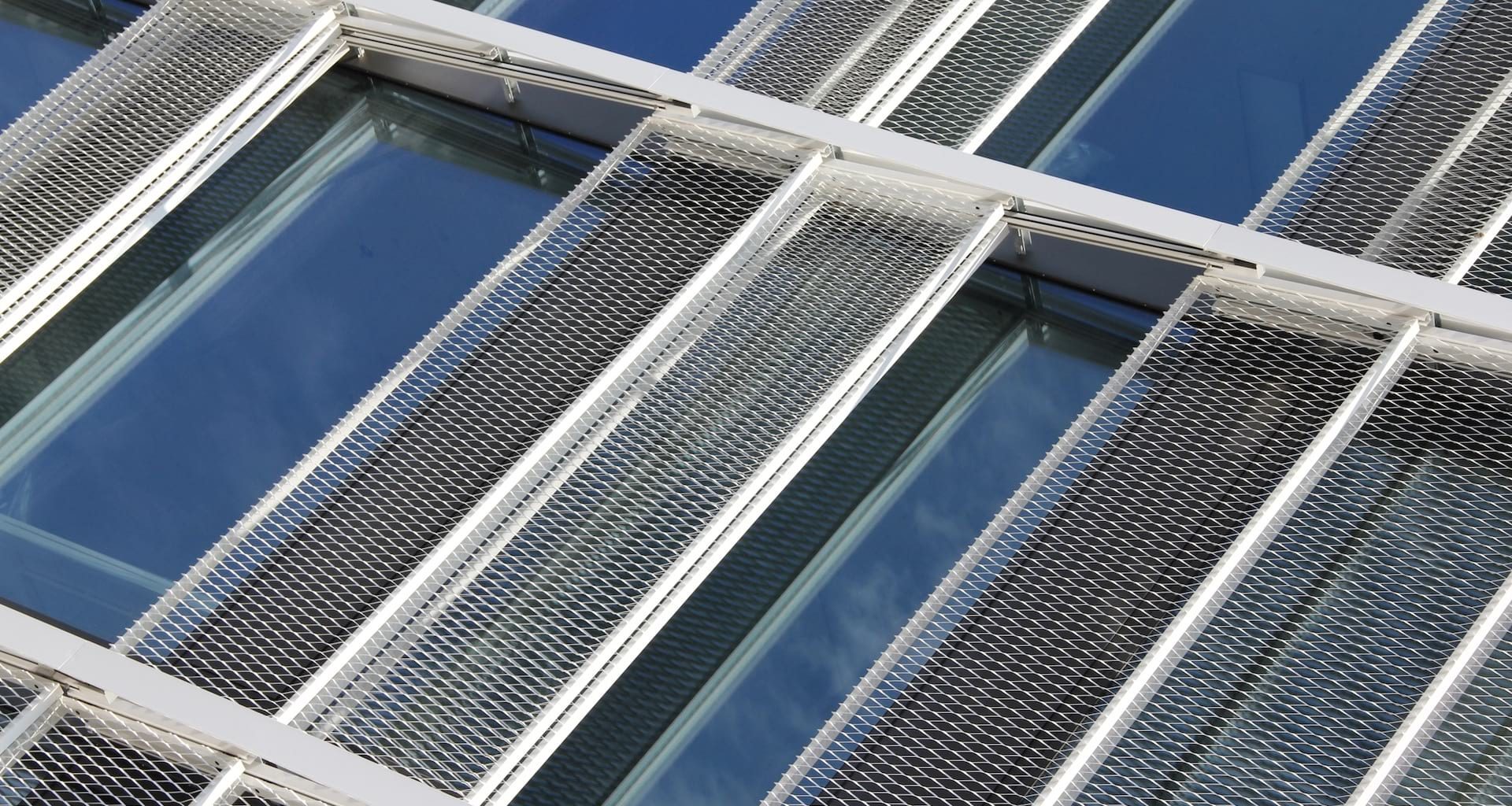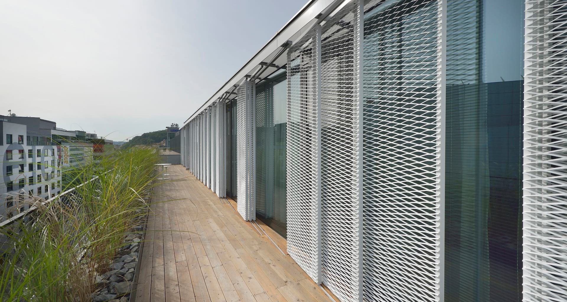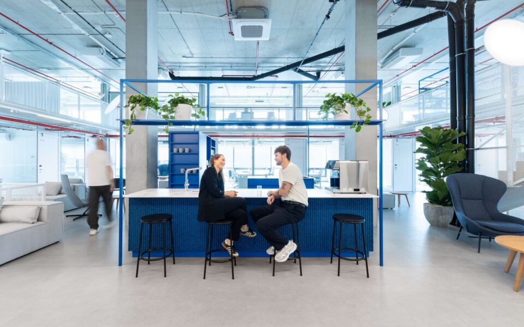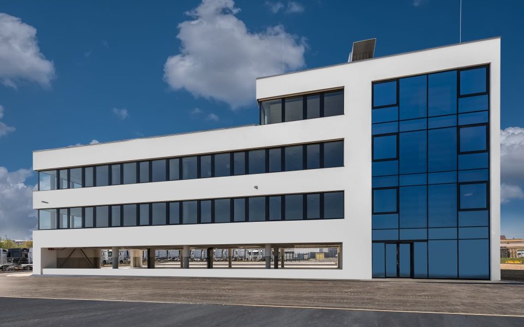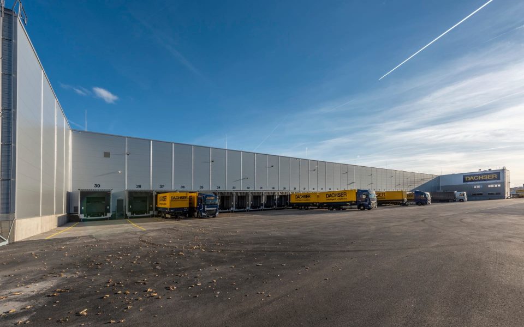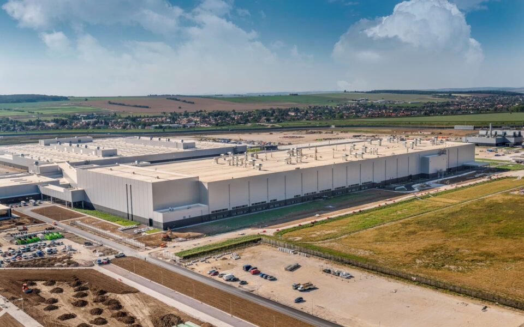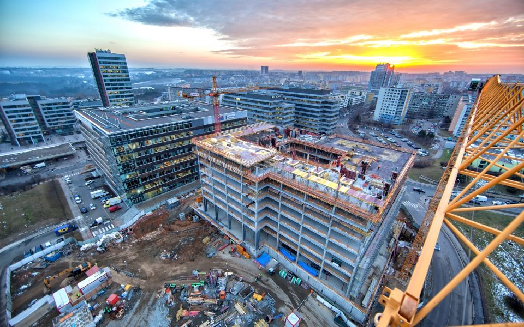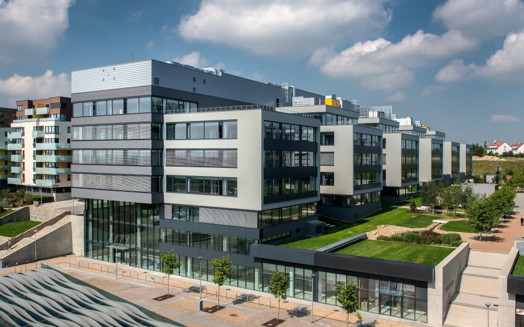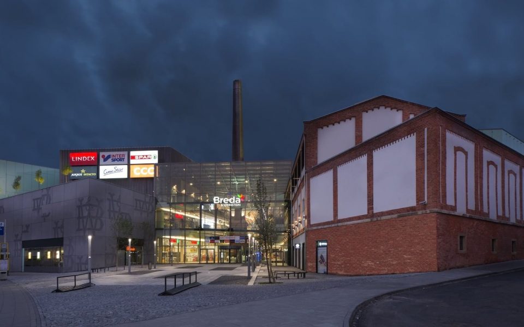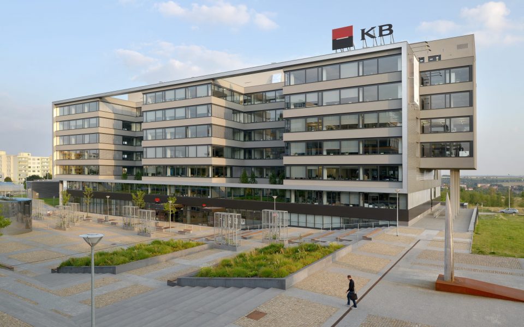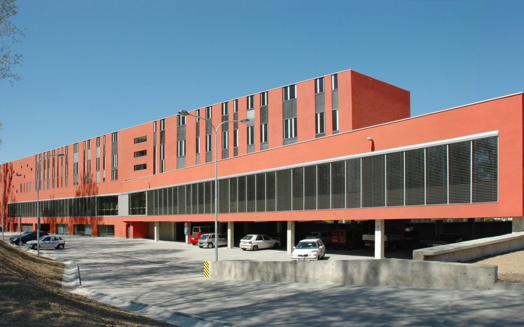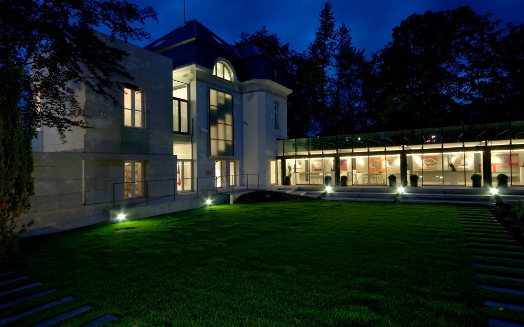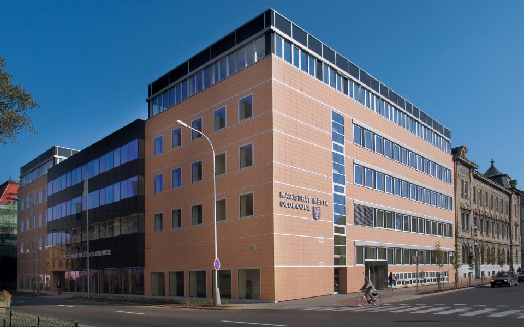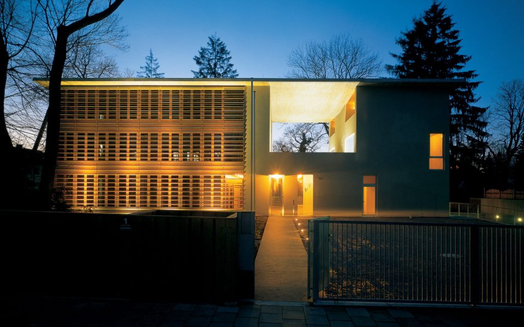Palác Křižík II – Head Office of Seznam.cz
Prague
InvestorSmíchov Terrasse, s.r.o.
Construction period11/2010 – 08/2012
Type of constructionOffice, Green buildings
Scope of servicesConstruction
-

 Building Research Establishment Environmental Assessment Method is a standard of building design focused on sustainability and environmental impacts. The assessment concerns the specification of a building, its design, construction and use.
Building Research Establishment Environmental Assessment Method is a standard of building design focused on sustainability and environmental impacts. The assessment concerns the specification of a building, its design, construction and use.
-
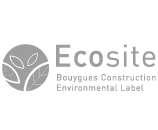
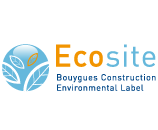 Ecosite is an environmental quality label awarded to construction sites of the Bouygues Construction Group. It declares the compliance with the established environmental policy, which aims to reduce the environmental impacts of building construction.
Ecosite is an environmental quality label awarded to construction sites of the Bouygues Construction Group. It declares the compliance with the established environmental policy, which aims to reduce the environmental impacts of building construction.
-
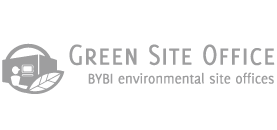
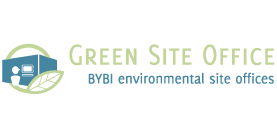 Green Site Office is a tool of the Bouygues Construction Group aimed to mitigate the environmental impacts of the site installation on the construction locality, e.g. by reducing water and electricity consumption, using efficient cooling and heating, waste prevention and sorting, or raising awareness of environmental issues.
Green Site Office is a tool of the Bouygues Construction Group aimed to mitigate the environmental impacts of the site installation on the construction locality, e.g. by reducing water and electricity consumption, using efficient cooling and heating, waste prevention and sorting, or raising awareness of environmental issues.
Geothermal energy heats and cools the building using 17 boreholes up to 150 m deep.
The new office building was built as an infill project between two busy parallel streets in an urban area. It consists of 4 underground floors used for parking cars and 7 aboveground floors of offices. The aboveground part is divided into two separate „towers“ connected with a footbridge, the underground part is linked by a tunnel to the neighbouring building of Palác Křižík I. The total floor area covers 12,033 m2, out of which offices comprise 4,697 m2 and retail space accounts for 572 m2. The building provides parking spaces for 151 cars.
The foundation system for the building uses bored piles ranging in diameter from 600 to 1,200 mm and reaching a depth from 6 to 12 m. From the structural point of view, it is a cast-in-place concrete frame with watertight concrete perimeter walls in the basement. Part of the footbridge connecting the towers was made of pre-stressed concrete. The façade is a curtain wall with a special shading system composed of expanded metal panels. Roofs of the towers as well as the atrium roof are designed as green roofs.
The building complies with the requirements of the BREEAM environmental certification at the level of Excellent and features several unusual technical solutions: geothermal energy heats and cools the building using 17 boreholes up to 150 m deep; LED technology is used to provide lighting in most interior areas and all elevators are equipped with a regenerative drive system. The entire building is operated using a sophisticated building management system, which controls HVAC, shading, lighting, etc. Another „green“ feature of the project are 35 stands for bicycles and facilities for cyclists such as showers and locker rooms. Occupants of the building also have a gym, a climbing wall and a terrace at their disposal.
In numbers
- 12 000 m2 of floor area
- 17 geothermal boreholes
- 151 parking spaces
