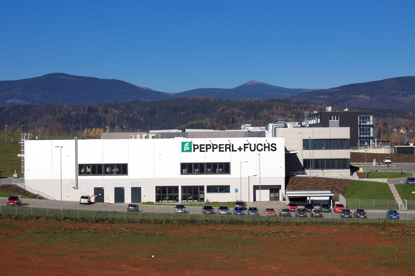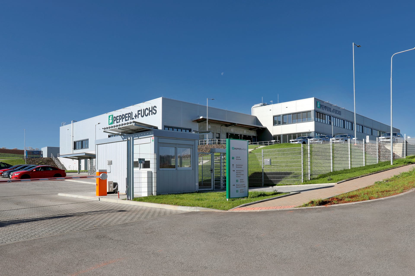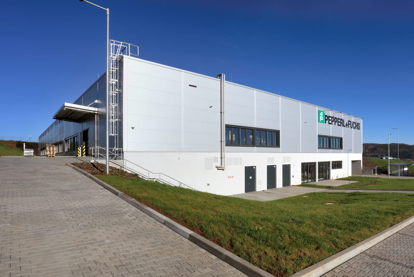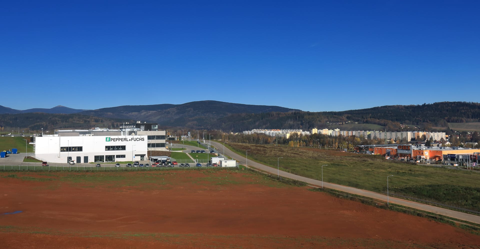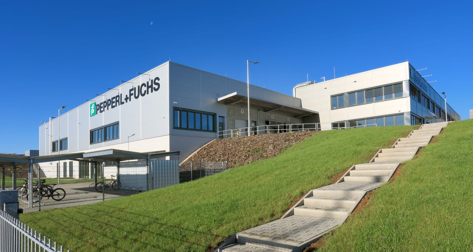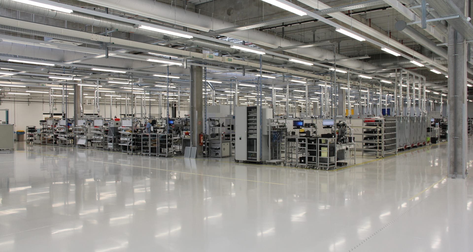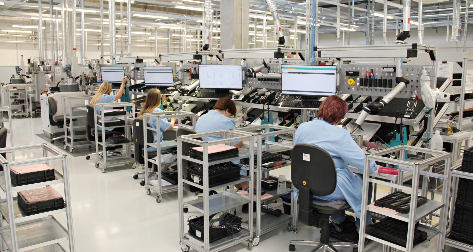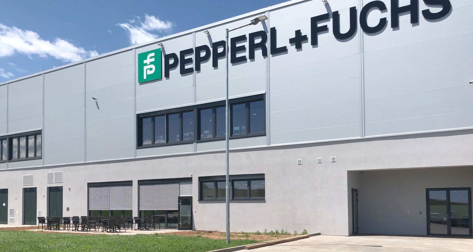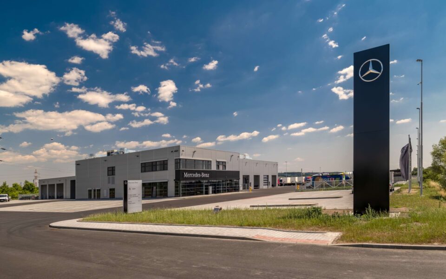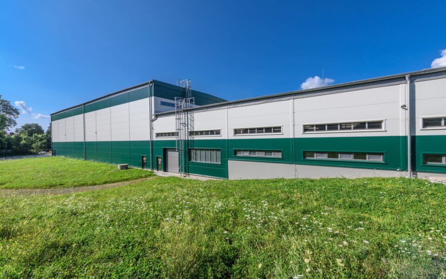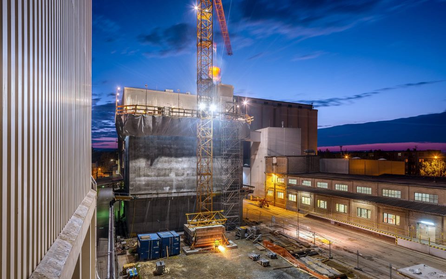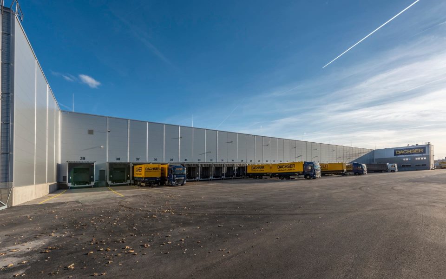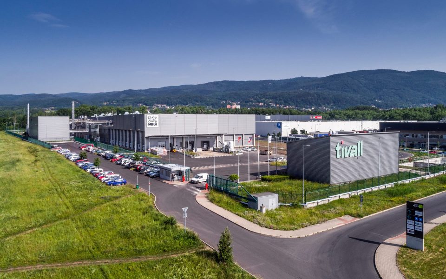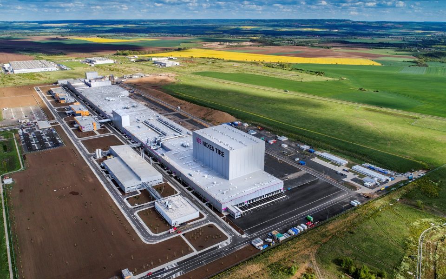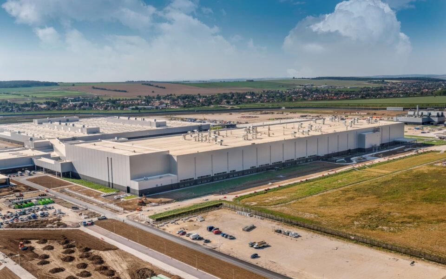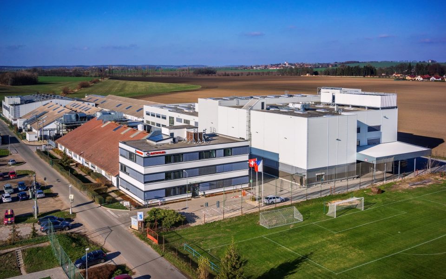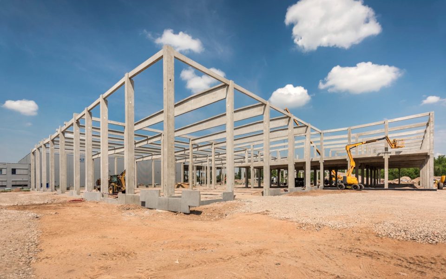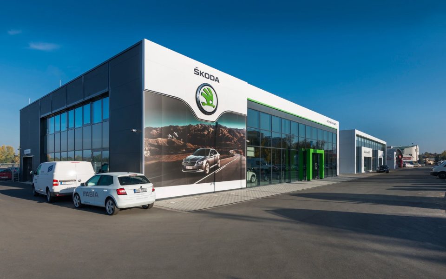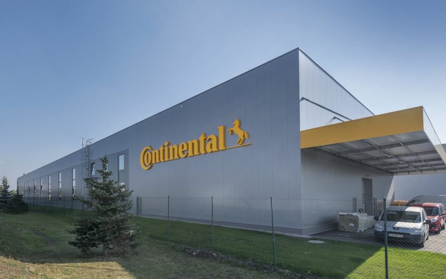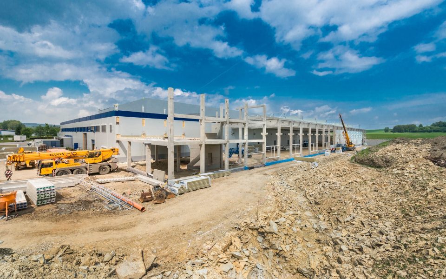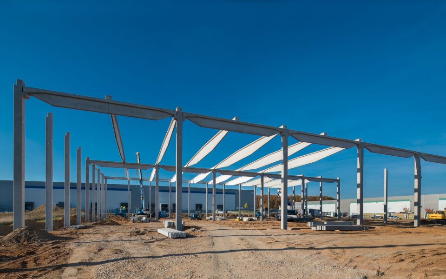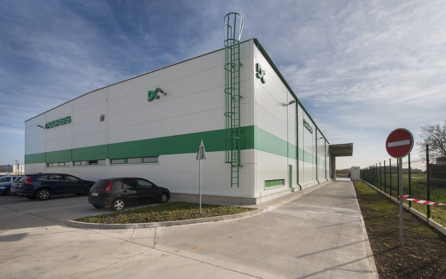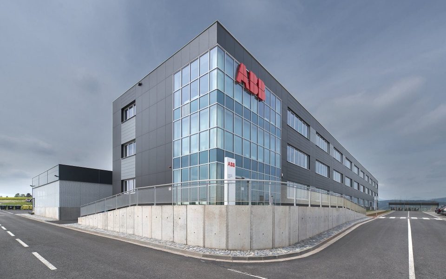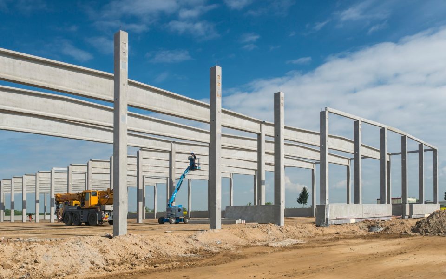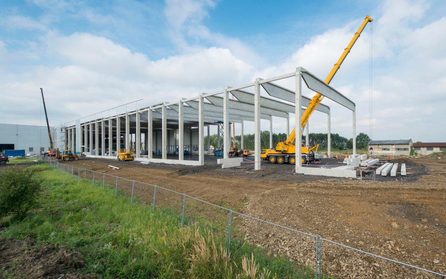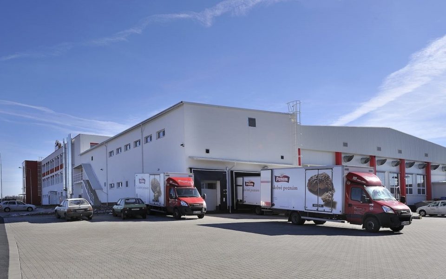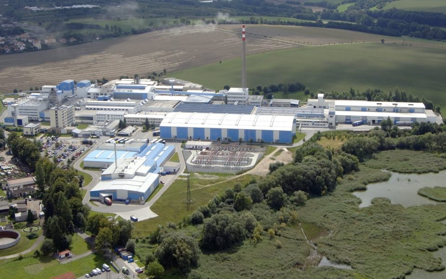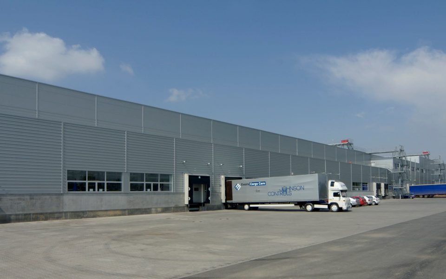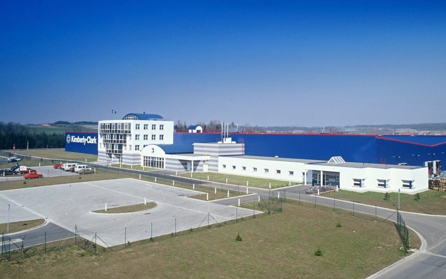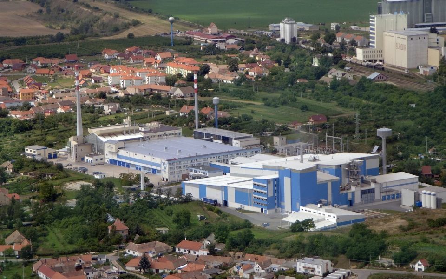New Pepperl+Fuchs Manufacturing Facility
Trutnov
InvestorPepperl+Fuchs Manufacturing s.r.o.
Construction period07/2018 – 05/2020
Type of constructionIndustrial
Scope of servicesConstruction, Manufacture and assembly of precast concrete structure
Design & Build project of a facility to produce and develop industrial sensors for factory automation.
Construction of a new multi-purpose building with a production plant (3 044 m2), a warehouse (1 542 m2) and office premises (2 030 m2). The building also includes technical (plant) rooms, staff locker rooms, food service facilities and a cafeteria (1 542 m2).
The basement of the warehouse is a reinforced concrete frame-wall structure using waterproof concrete technology. It uses a foundation slab, while the production plant and the office part have foundations with deep large-diameter piles. The load-bearing structure is made of precast concrete elements delivered by VCES – PREFA Division. The façade uses a cladding panel system.
Design & Build
The entire project was implemented as a Design & Build system, which in addition to the construction phase itself, included complete design services for all the stages of the project design documentation as well as processing of all the permits required to construct and to obtain the final approval from the authorities to use the building.
The building is equipped with state-of-the-art technology in line with the nature of the production programme. The flooring in the production plant, warehouses and offices has electrostatic discharge (ESD) protection. In the production plant, a busbar system has been installed to provide a flexible electrical connection of individual work units, and each workplace is equipped with an exhaust ventilation system.
Moreover, there are a total of 500 sockets and Category 7 cables installed to meet the very special requirements for the data network. Other premium features on the project include the illuminance of the production plant at the level of 1 000 lux using LED and air conditioning units installed in the offices as well as in the production plant and in the basement.
In numbers
- 7 919 m2 of usable floor area
- 360 m of busbar system
- 129 parking spaces
