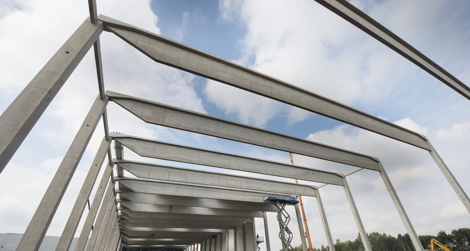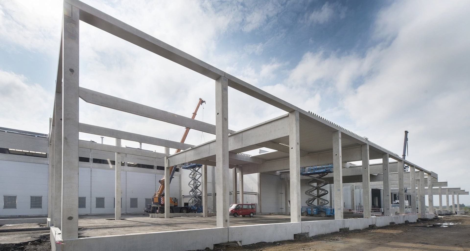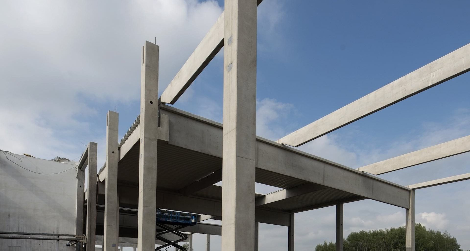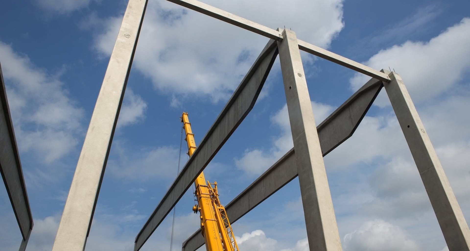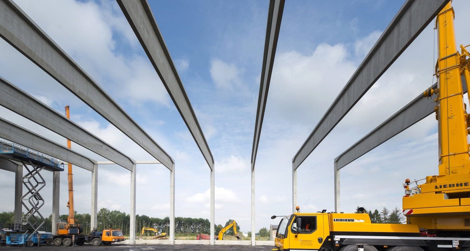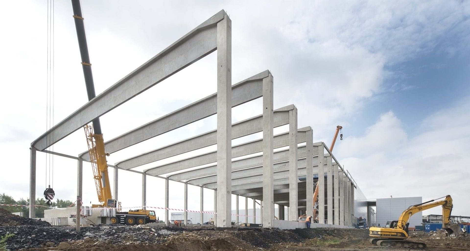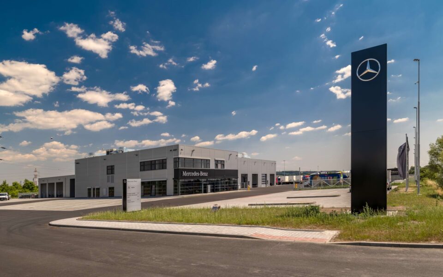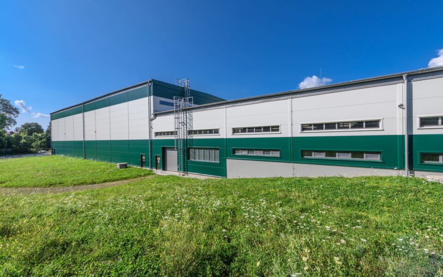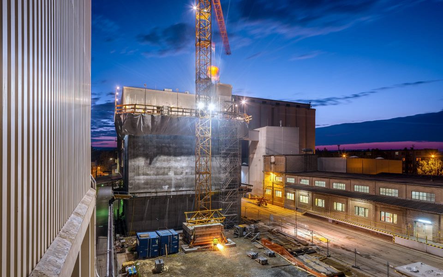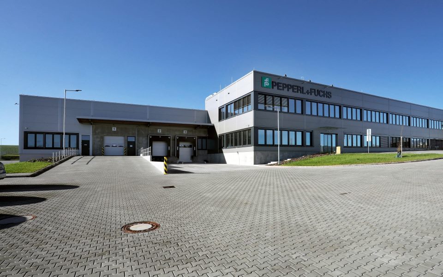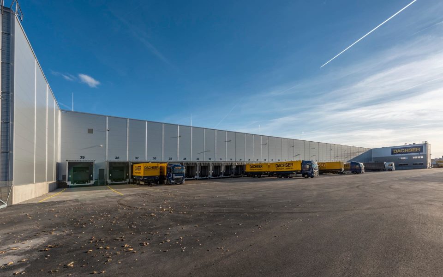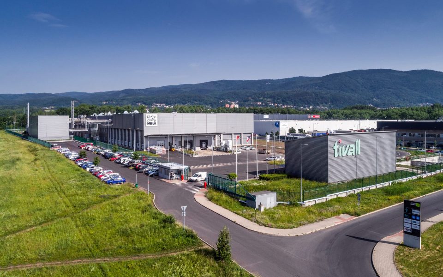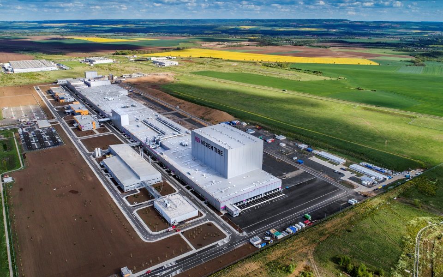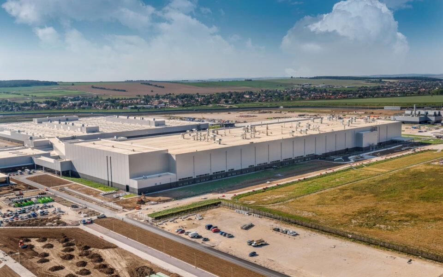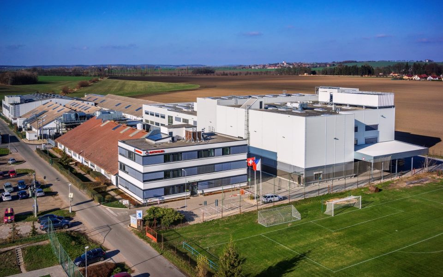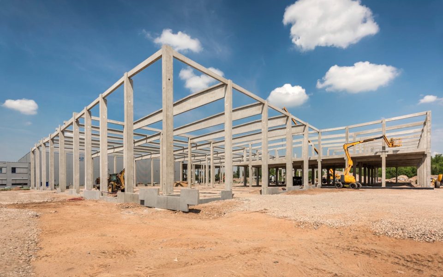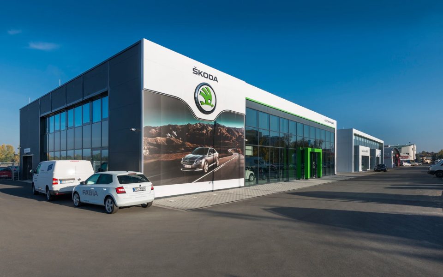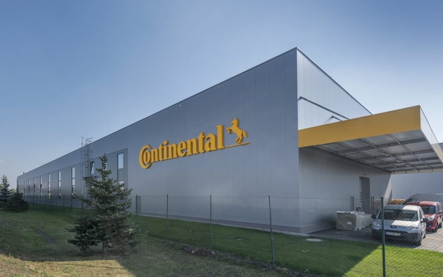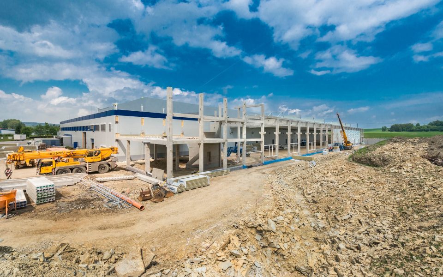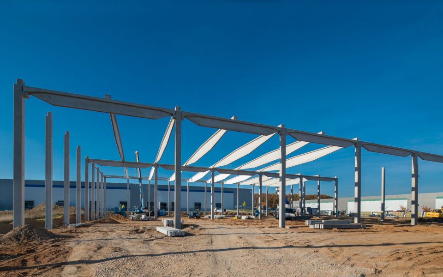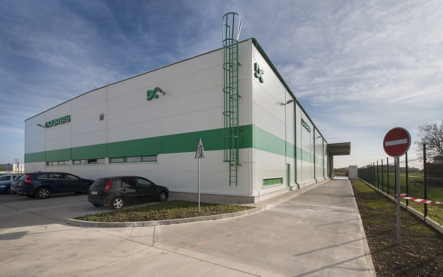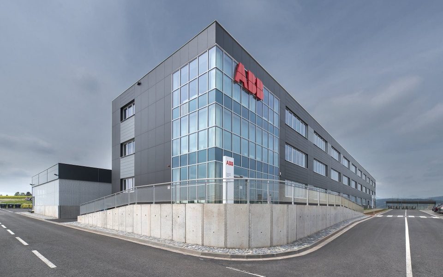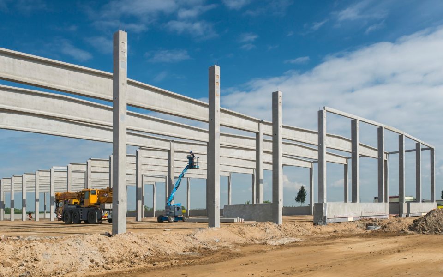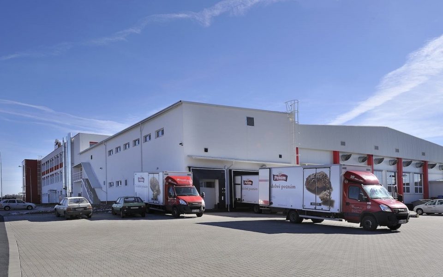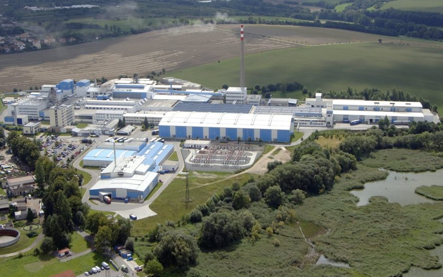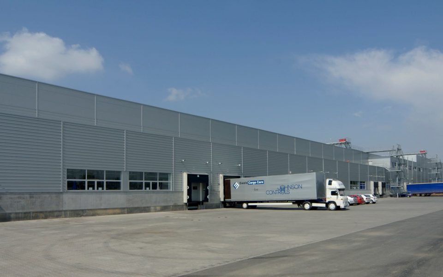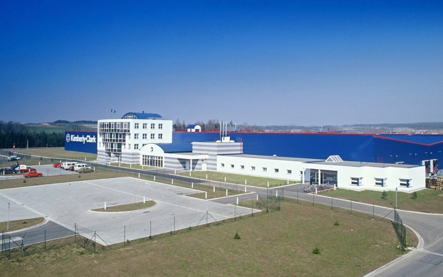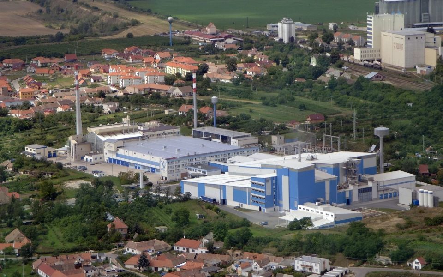Extension of Cromodora Wheels Production Plant
Mošnov
InvestorCROMODORA WHEELS s.r.o.
Construction period08/2013 – 09/2013
Type of constructionIndustrial
Scope of servicesManufacture and assembly of precast concrete structure
The structural frame features slender not-pretensioned T-section roof trusses 34 m in length.
The project involves a single-storey multi-bay hall structure with total floor plan dimensions of 203 m by 300 m (including the extension); after the extension has been completed, it will serve as a production plant for automotive industry components.
The extension is a three-bay hall structure divided into three sections, with four different bay heights and rectangular floor plans. The foundation system of the structural frame consists of large-diameter piles with bored heads. The skeletal frame is made of columns and roofing elements – trusses, purlins, bracing and gable beams with basic spans of 19 m by 6 m and 34 m by 6 m. Roofing stiffness is ensured by a steel truss stiffening system. The building envelope includes precast concrete sandwich ground beams. The skeletal frame features lightweight non-prestressed T-section roof trusses 34 m in length.
In numbers
- 8 886 m2 of floor area
