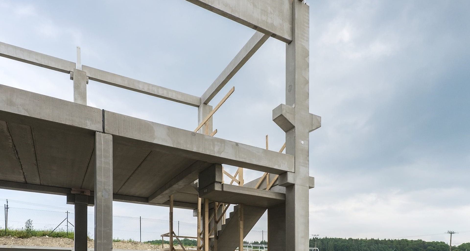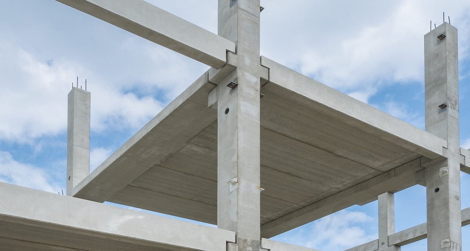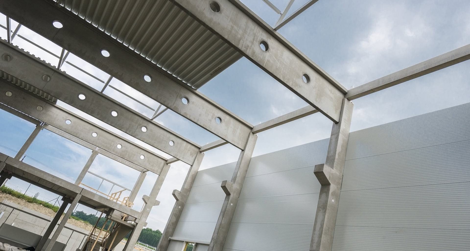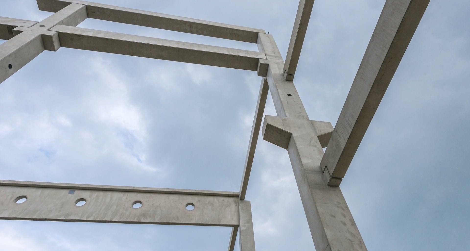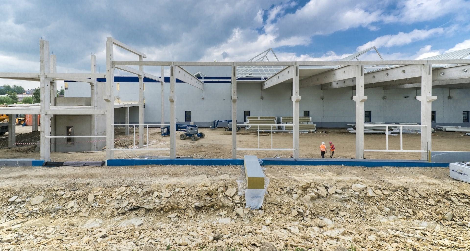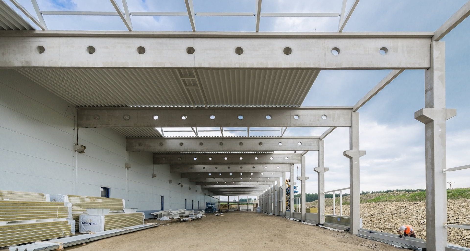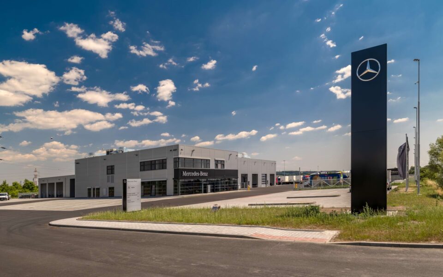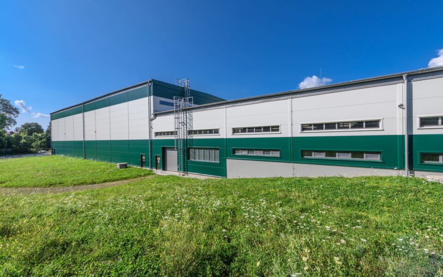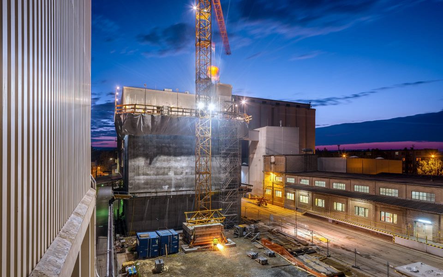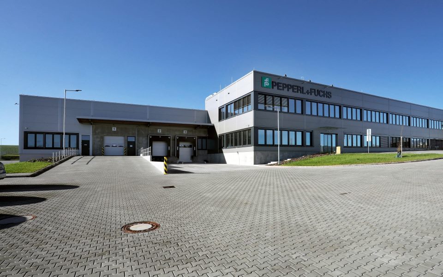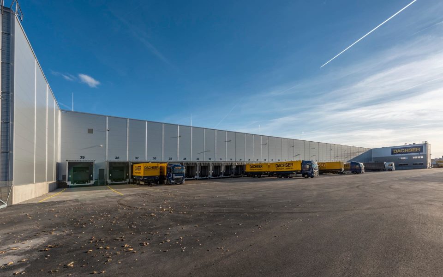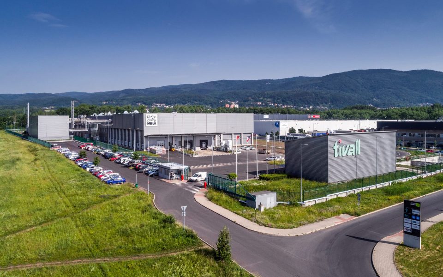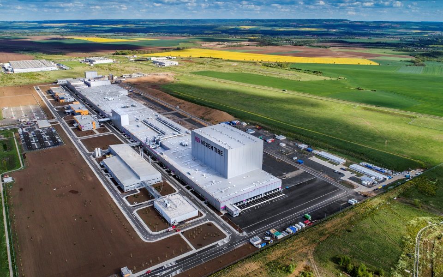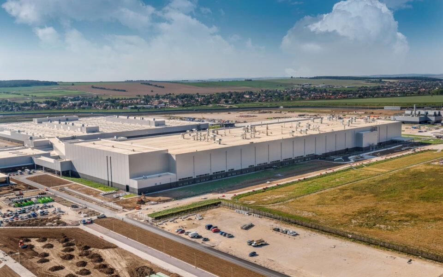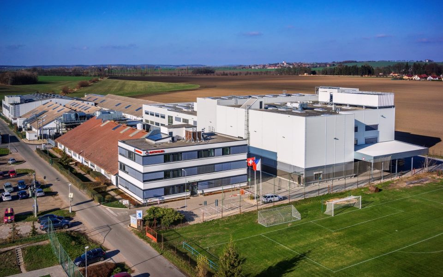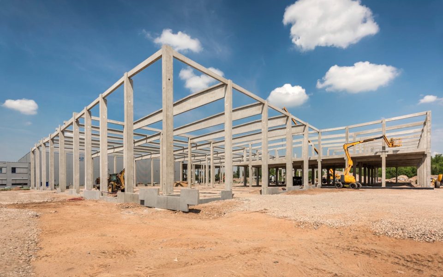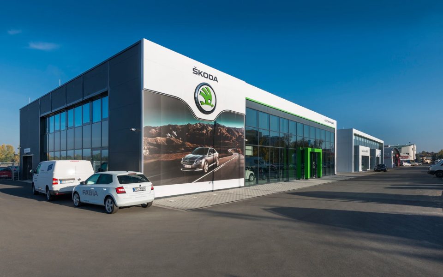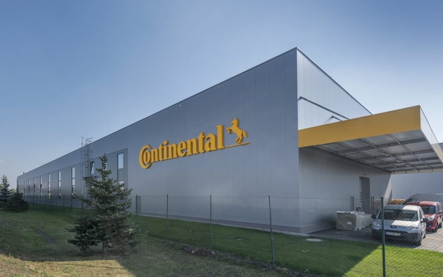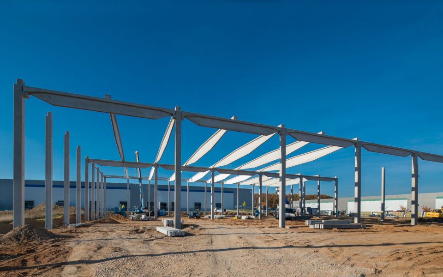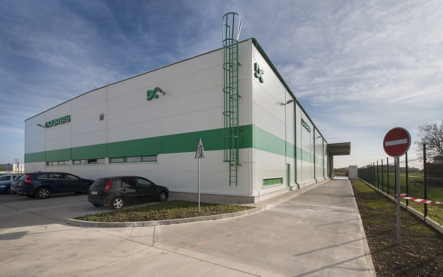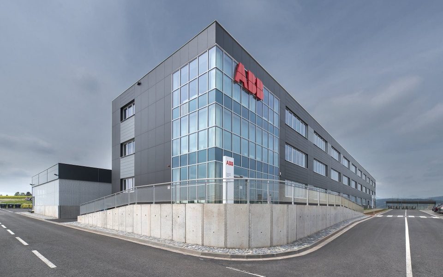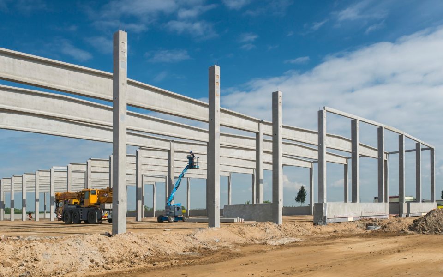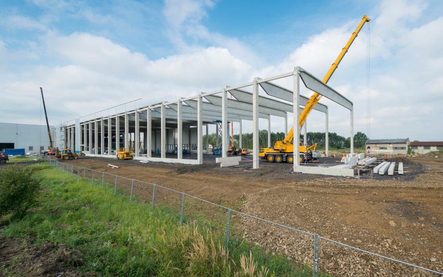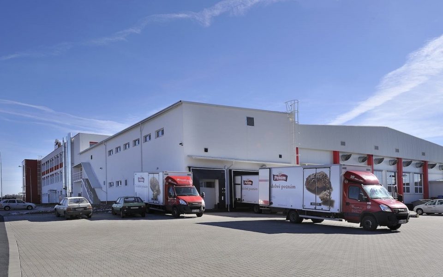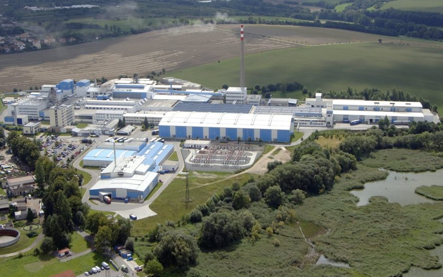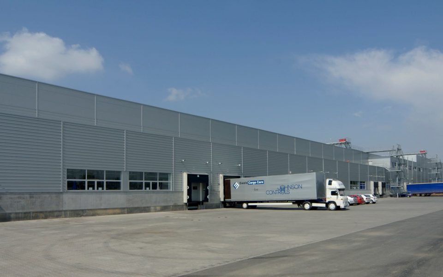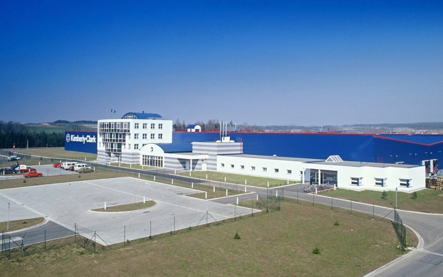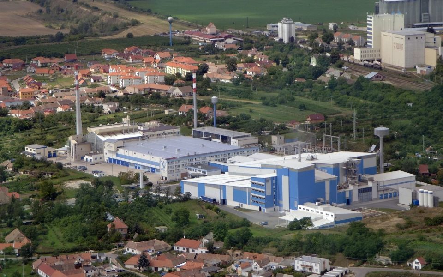Additions to the Ravensburger Manufacturing Complex – Phase V
Polička
InvestorRavensburger Karton s.r.o.
Construction period04/2016 – 07/2016
Type of constructionIndustrial
Scope of servicesManufacture and assembly of precast concrete structure
A trio of additions connecting to buildings belonging to Ravensburger Karton, the international producer of board games and puzzles.
With a ground plan measuring 38 × 120 m, the warehousing hall was built on a vacant lot between two existing buildings, which were already planned for expansion; the state of preparation for columns attested to this. This hall has two bays, and the load-bearing construction includes columns, roof girders, trusses, perimeter support beams, foundation walls and sill panels. While the project was being realized, it was necessary to take down part of the original construction in order for trucks to be allowed through passage. Coordinating all elements and installation mechanisms, including the existing work space, brought with it extremely strict and specific conditions for maintaining discipline regarding safety and transportation.
The second building to be installed was the multifunctional hall. This is a single-bay building with dimensions of 20 × 135 m and a pair of interior structures. For the most part, the building is directly connected to the western side of the existing building. In the area of the interior structures, the construction is attached using steel brackets, and it was necessary to extend the existing columns with steel pillars in the parts where the roof is higher than that of the surrounding construction. The structures’ construction uses columns, girders, flights of stairs, walls and Spiroll ceiling panels.
The third newly built addition is a block to serve social and administrative needs; its dimensions are 20 × 15 m, which include its connection to the existing building. This office part is composed of columns, girders and Spiroll ceiling panels. Thanks to a rock substratum, all the buildings have a foundation of two-level footings created using prefabricated sockets and a monolithic bottom stage.
