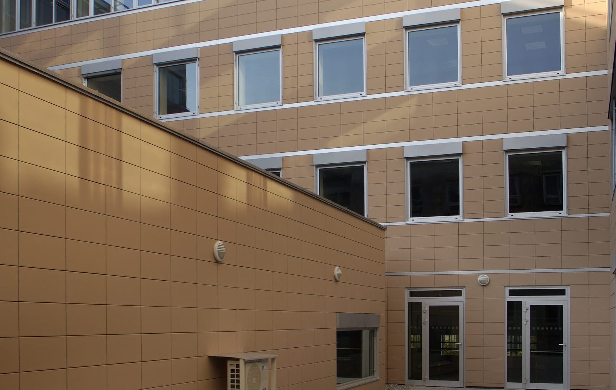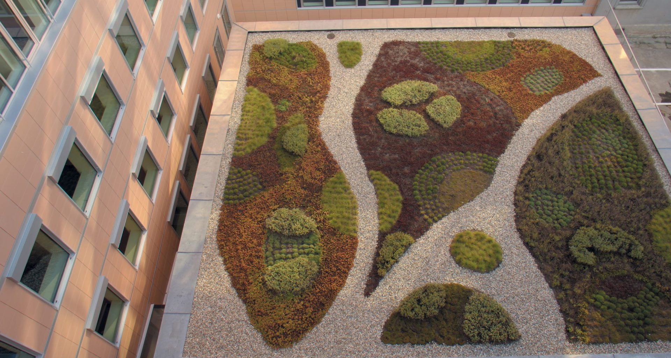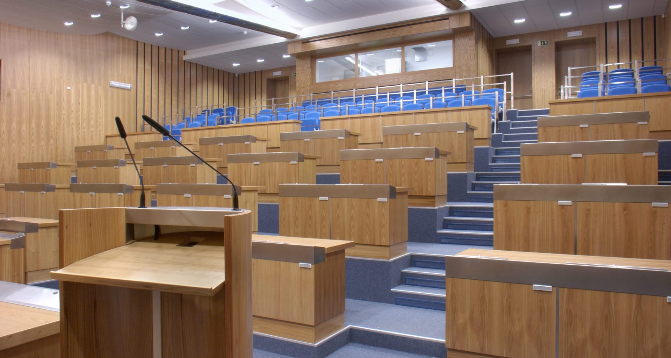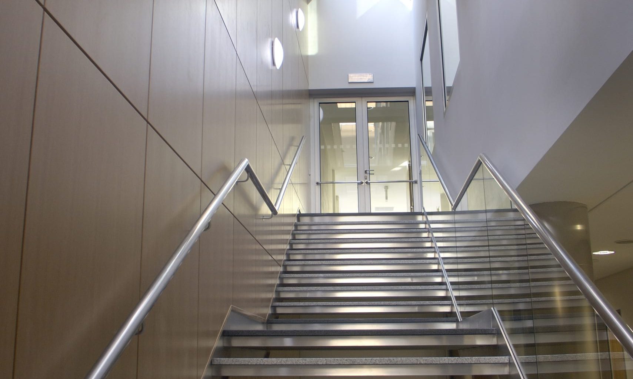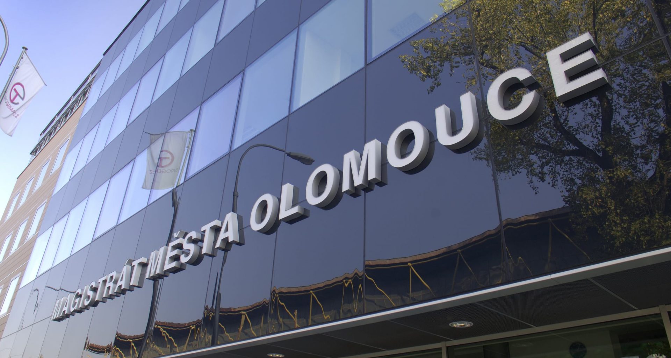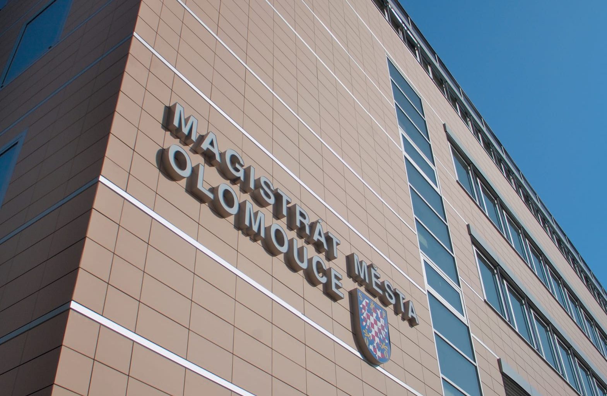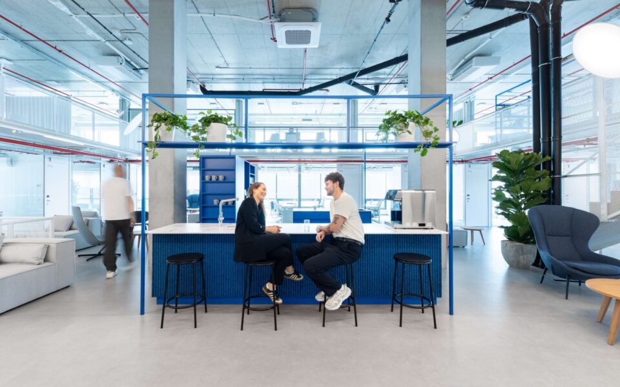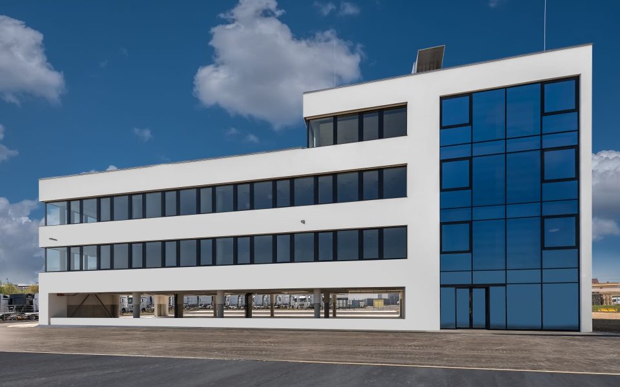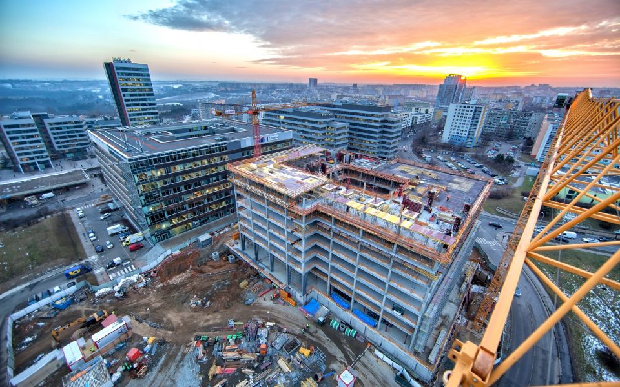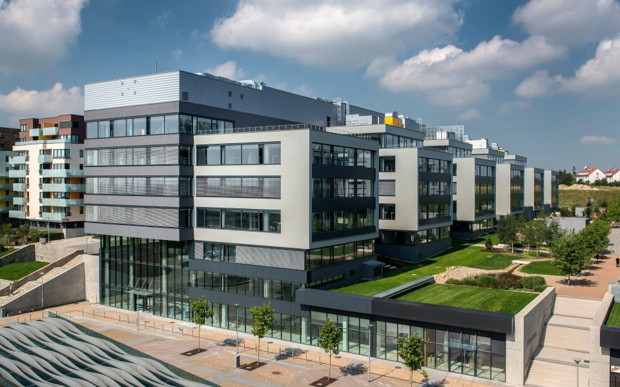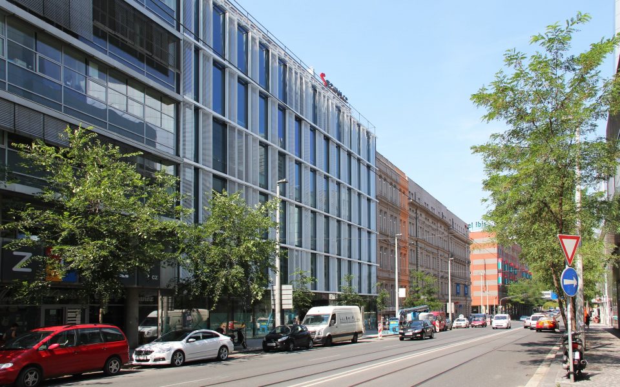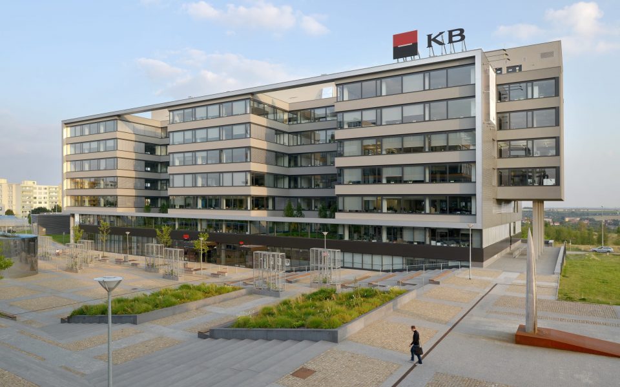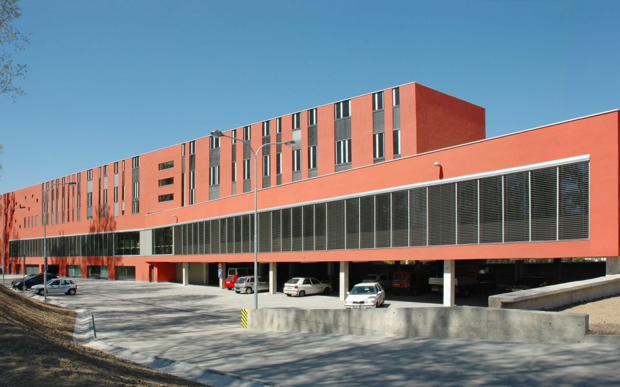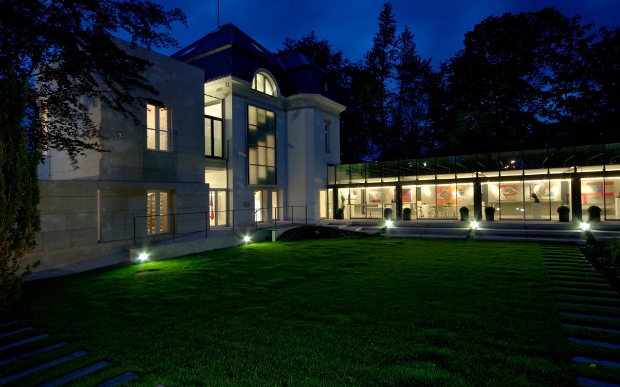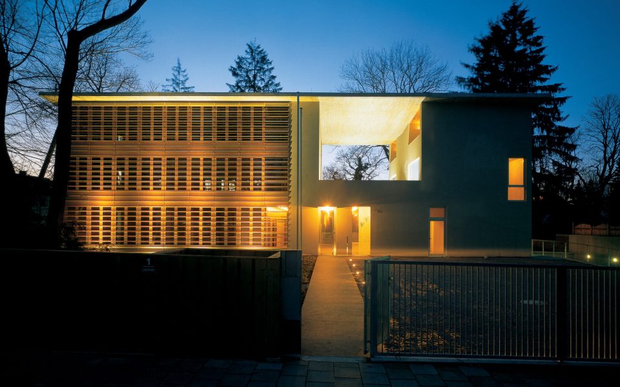Town Council in Olomouc
Olomouc
InvestorMunicipality of Olomouc
Construction period04/2004 – 07/2005
Type of constructionOffice
Scope of servicesConstruction
The reconstruction and annex to the building from the 1960s which has been rebuilt in a modern office premises.
The annex, located between the fore buttresses of the building side wings, forms a spacious glazed entrance hall. The load-bearing structure of the central part of the building is formed by a steel skeleton. The existing roof timber has been replaced with a new extension made of a light metal structure covered by a metal and glass facade.
In the courtyard there has been built a partially sunk multi-purpose hall including peripherals with a capacity of 130 people. Entrance into the hall is at two height levels. The load bearing structure of the hall consists of prefabricated steel-concrete square shaped pillars which support the ceiling and roof structures. The ceiling is made of steel lattice trusses covered with trapeze sheet metal. The building roof can be used as a decorative or walk-on terrace. The insulated maintenance-free facade combines hung ceramic plates and the glass facade of the extension.
