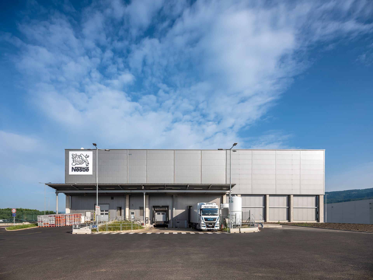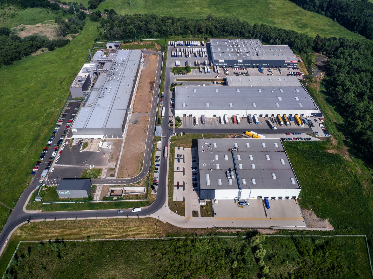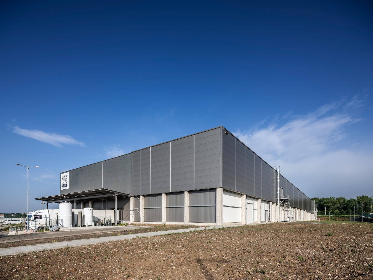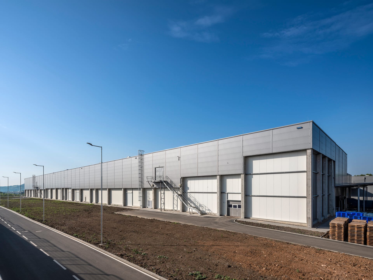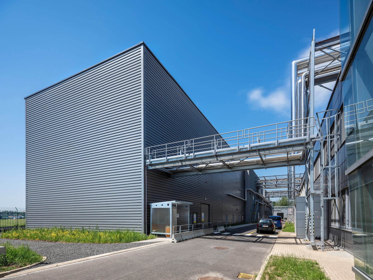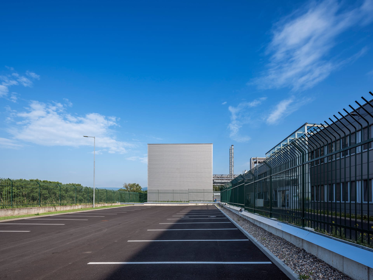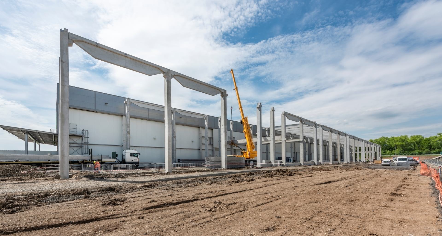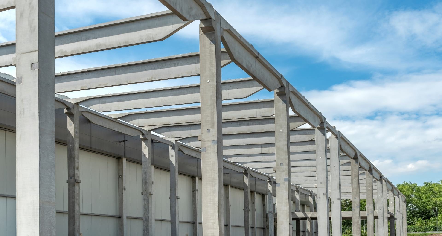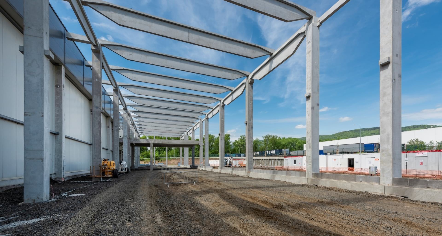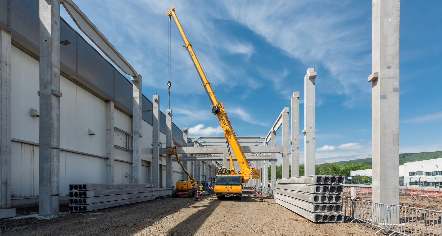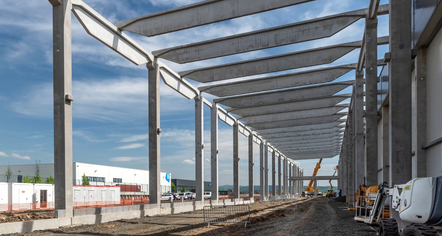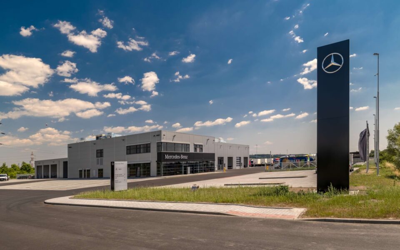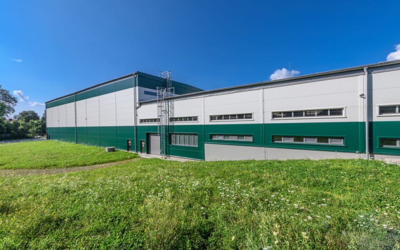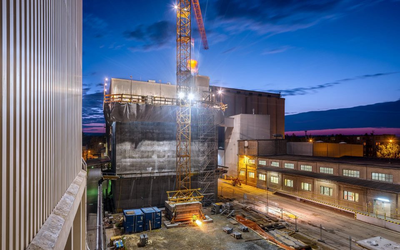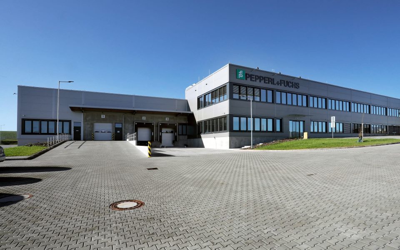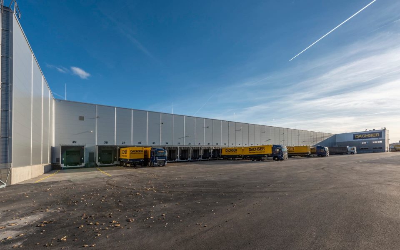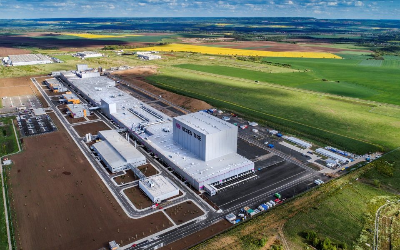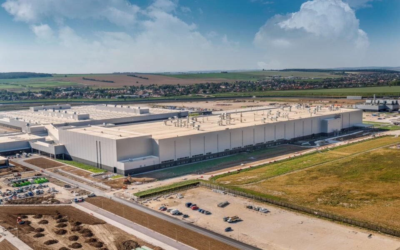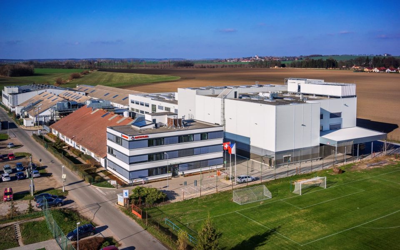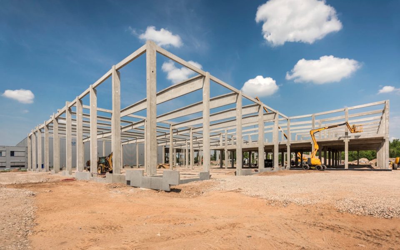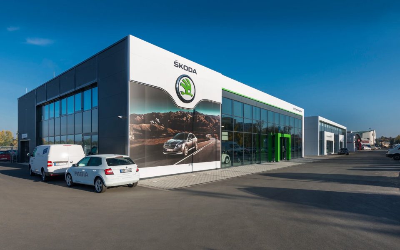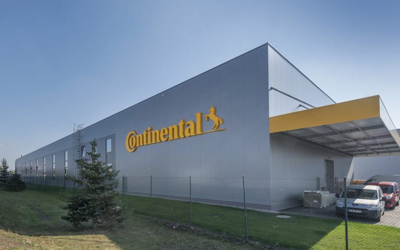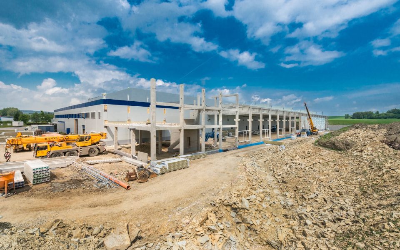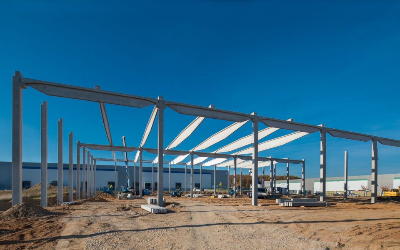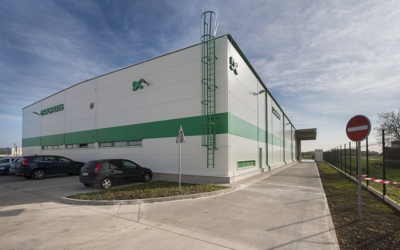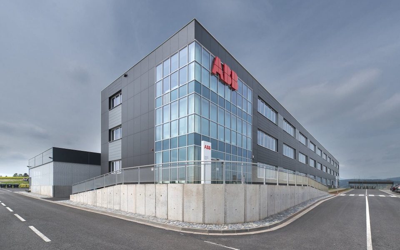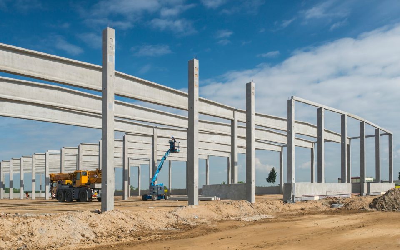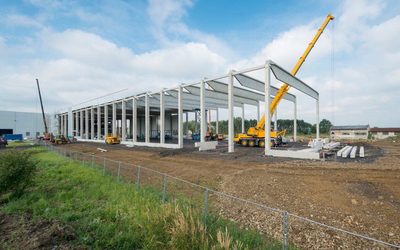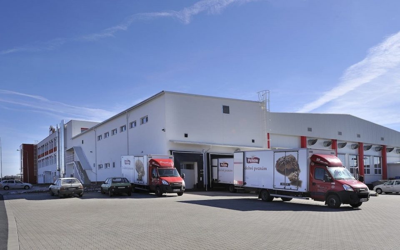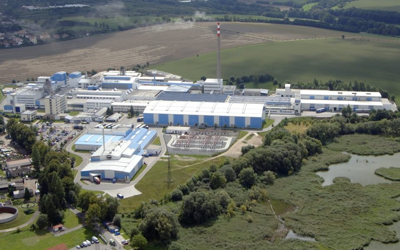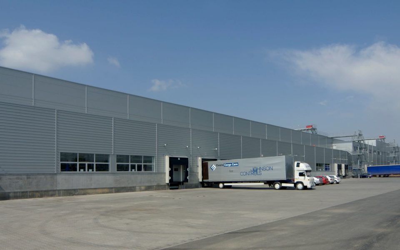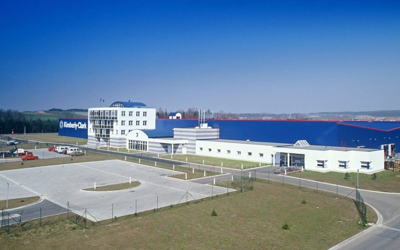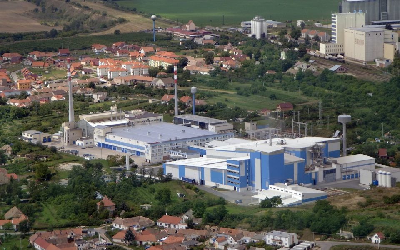Tivall Frying Line
Krupka
InvestorNestlé Česko, závod Tivall
Construction period07/2018 – 01/2019
Type of constructionIndustrial
Scope of servicesConstruction, Manufacture and assembly of precast concrete structure
The most modern manufacturing plant of frozen vegetarian food in the Central Europe.
The project introduces an extension of the current manufacturing plant used for production of frozen vegetarian products. The first stage includes a construction of a manufacturing building with a new frying line together with also enlarging technological background facilities.
The manufacturing building with clean premises used for food industry is partially two storeys building with a module dimensions of 205 metres by 20.1 metres and is connected to the current manufacturing plant. The carrier framework is supported by reinforced concrete in a combination with steel design. The foundations are built on piles. The building encasement is proposed to be constructed from exterior sandwich panels and the roof covering is a single layer laid on a trapeze metal plate. The inner partition walls are proposed to be made of the exterior sandwich panels. The floors are reinforced concrete monolith of a thickness of 200 millimetres, and covered with a hygienic layer of Sikafloor
Inovative approach
Within the scope of alternative technical optimisations we proposed a change of buildings foundations from monolithic footings to pile foundations which contributed to faster and easier construction in the given conditions and as such it brought a financial saving to the investor.
The new outbuilding of the operational space is a two-bay shop of the same construction with the dimensions of 40 metres by 14.5 metres. This new annex will enlarge the technological background facilities by about 1/3 of the current capacity.
As part of this contract the current retention reservoir volume will be increased, a new car park will be built and the surrounding ways, infrastructure and hard surface will be landscaped. All the construction work is undertaken without any restrictions to the manufacturing process on site. The Design & Build contract also consists of the development of the project execution design.
In numbers
- 5 085 m2 of built-up area
- 4 672 m2 of clean rooms (food type)
