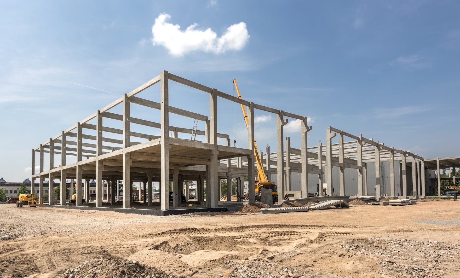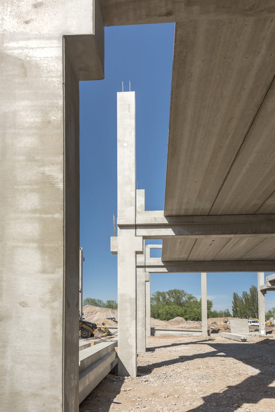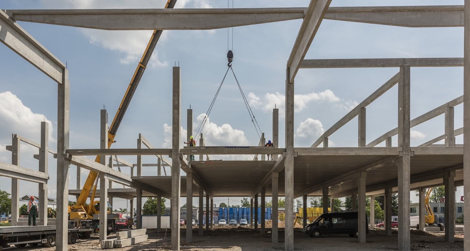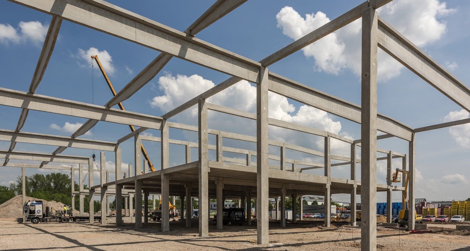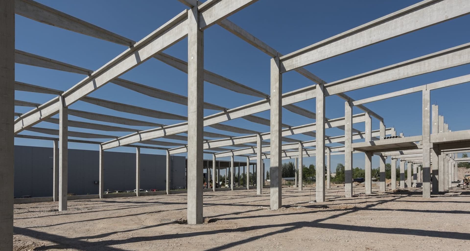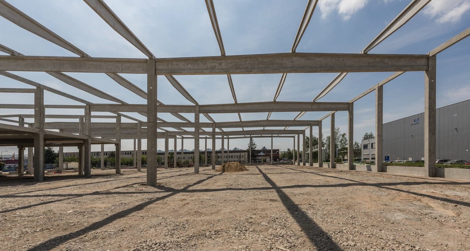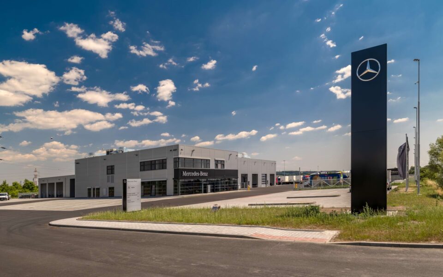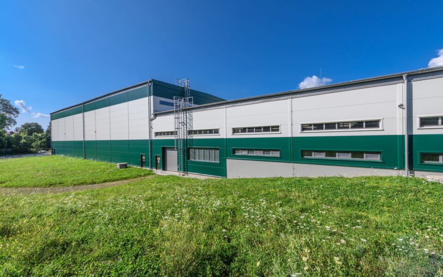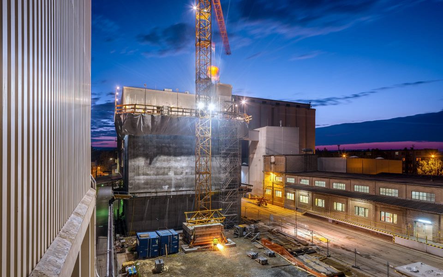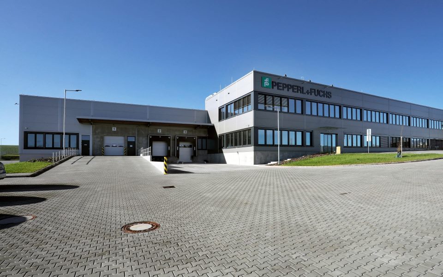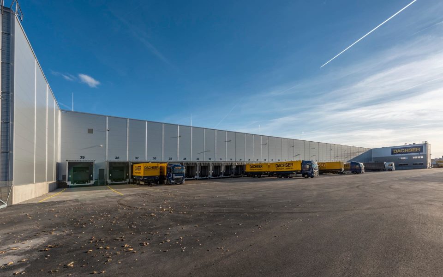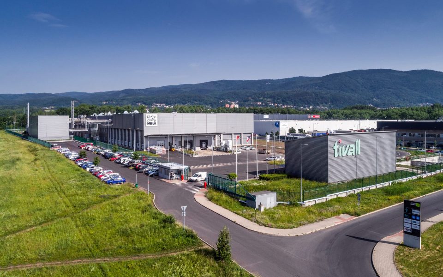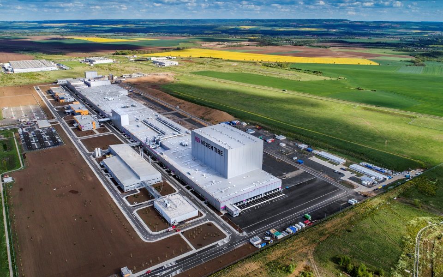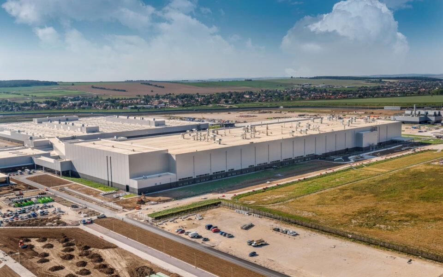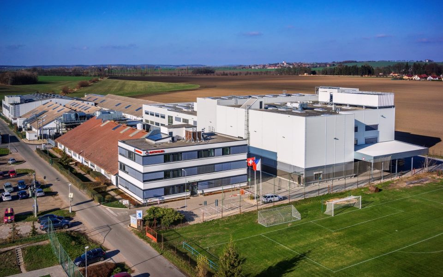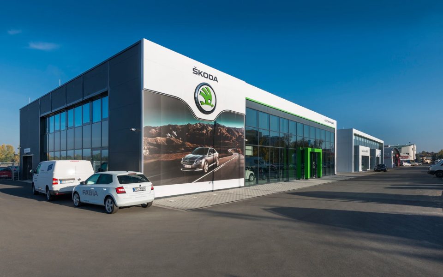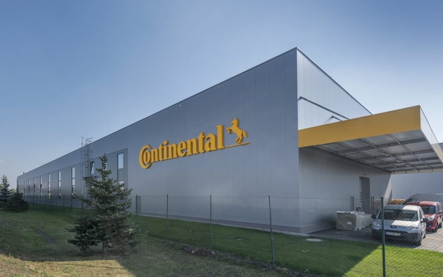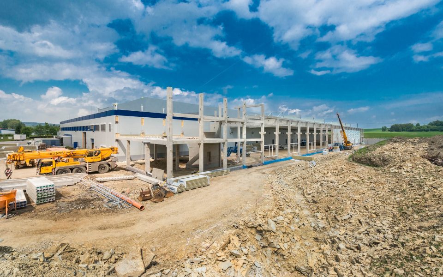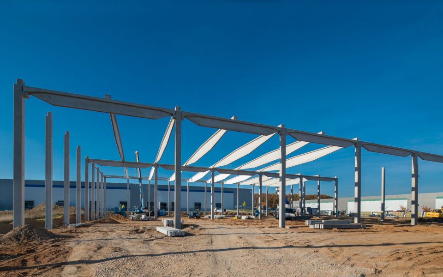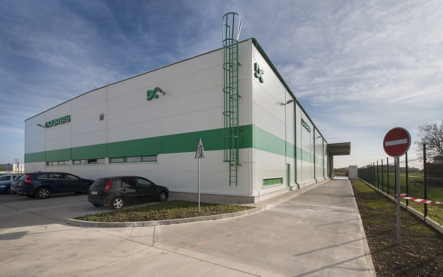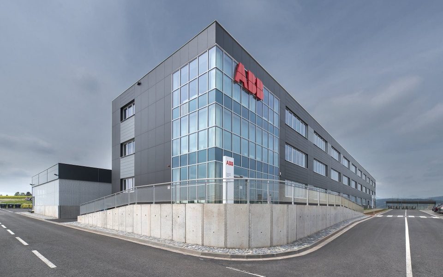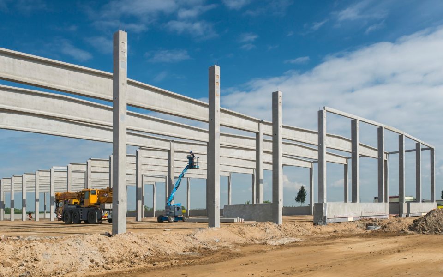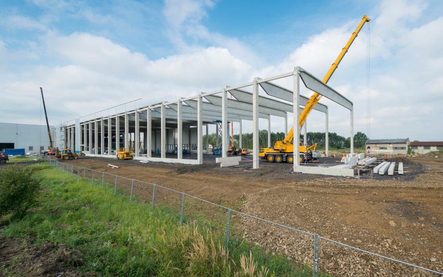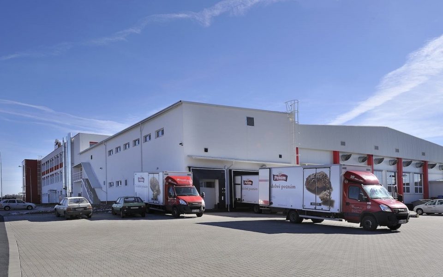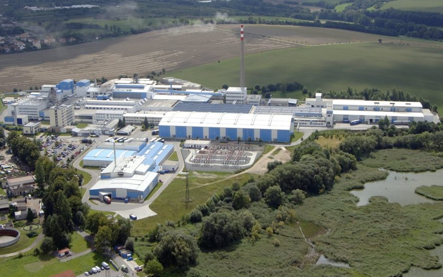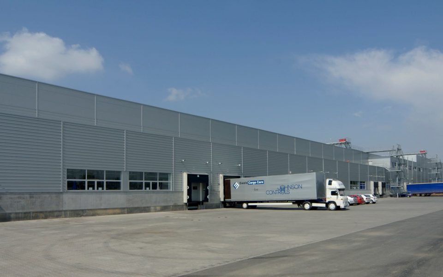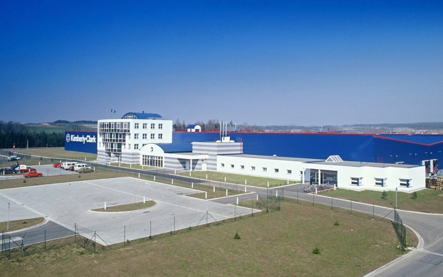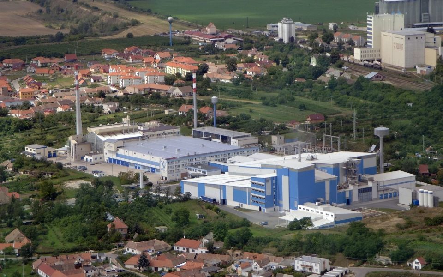Stavebniny DEK Hradec Králové
Hradec Králové
InvestorDEKTRADE a.s.
Construction period05/2017 – 05/2017
Type of constructionIndustrial
Scope of servicesManufacture and assembly of precast concrete structure
We redesigned the original proposal for the office part’s steel construction and replaced it with a solution using prefabricated reinforced concrete.
The Stavebniny DEK complex is a newly constructed building with a length of 79.2 × 74.3 m, which is composed of a hall at the ground level and an office part in the storied section.
The roof level for both parts is the same height, so there is a smooth transition between them. The building uses piles for its foundation. The basic load-bearing construction of the hall is composed of prefabricated columns, trusses, purlins, and perimeter beams. The office part is additionally supplemented with girders, prestressed ceiling panels, and a staircase. Prefabricated foundation support beams line the entire circumference of the building.
