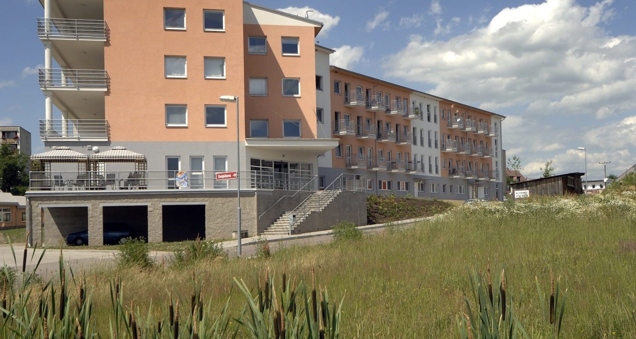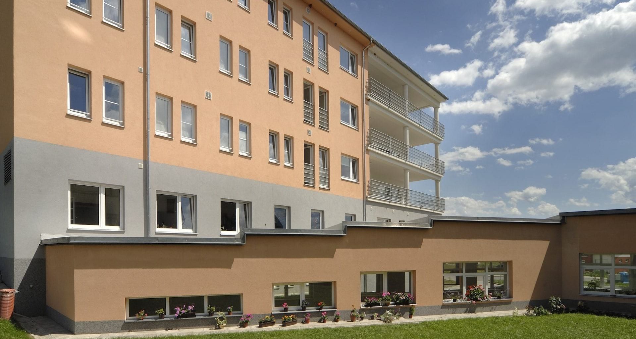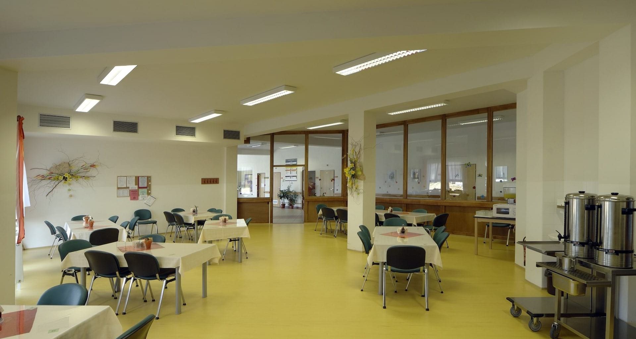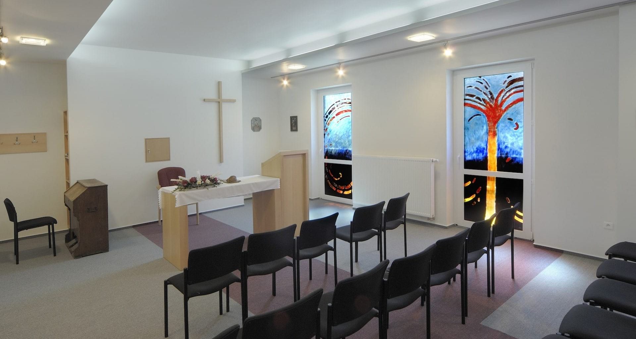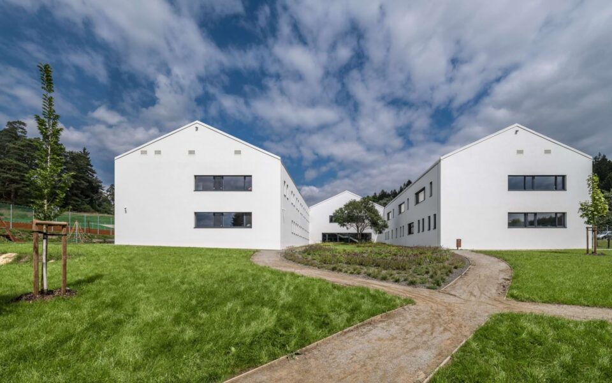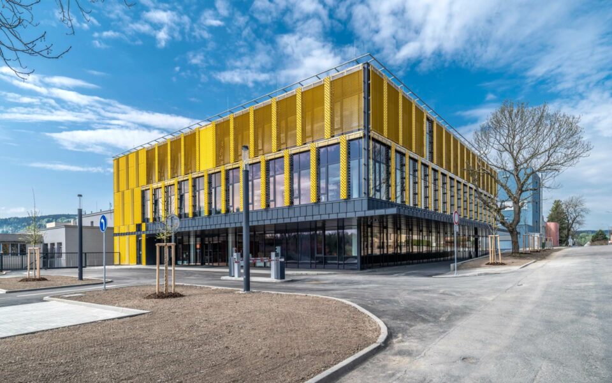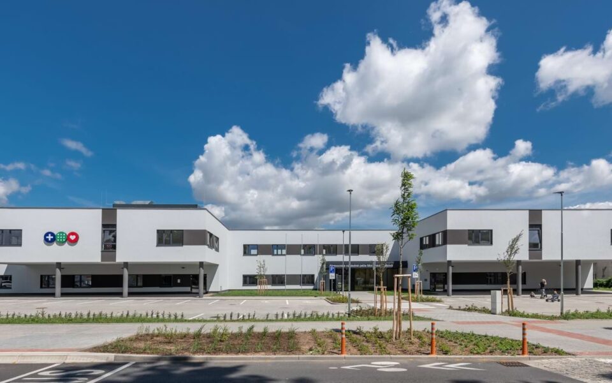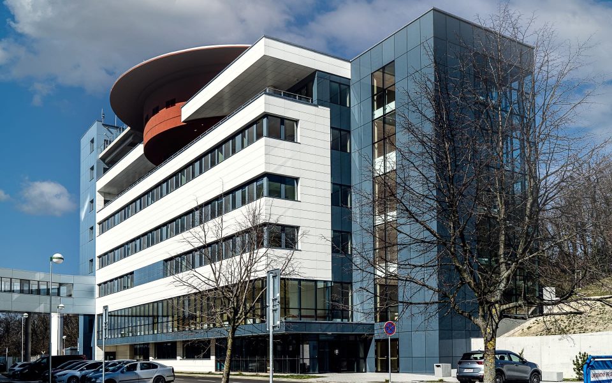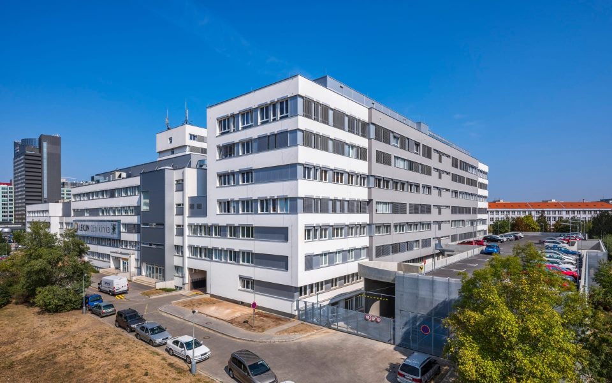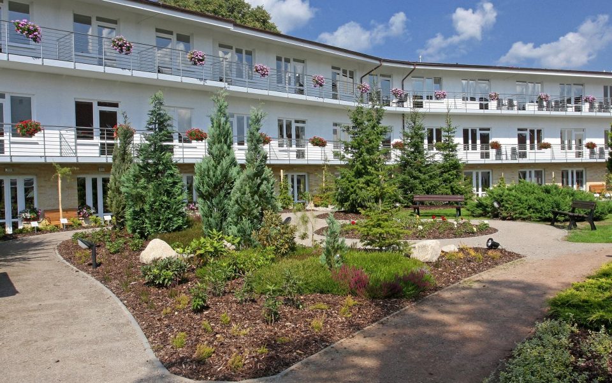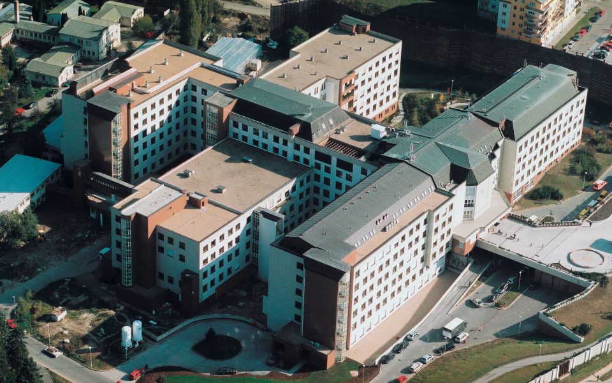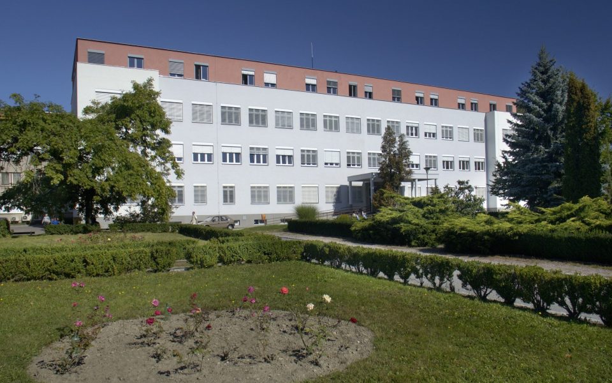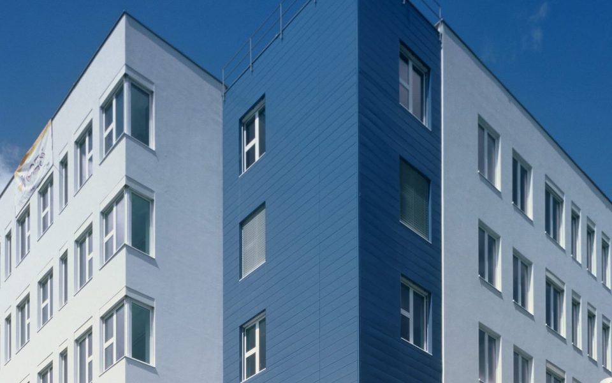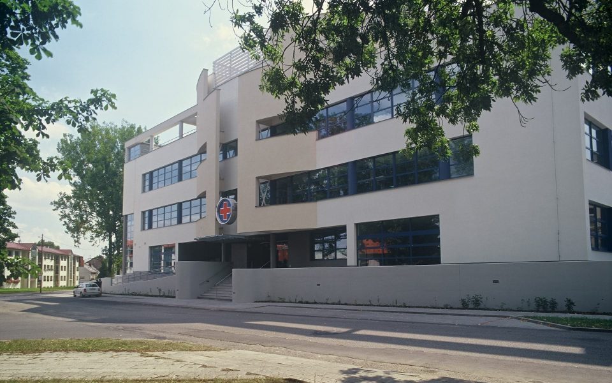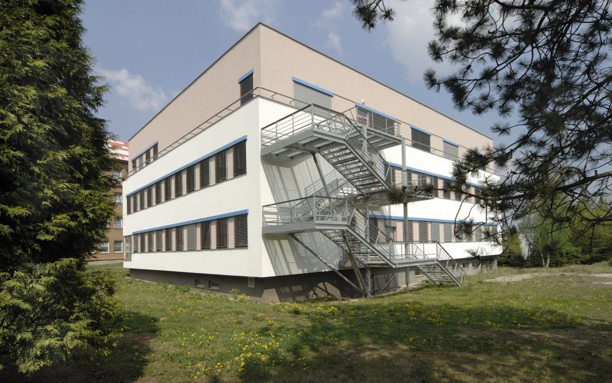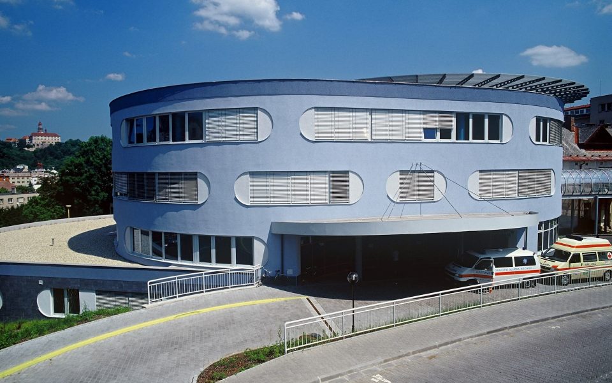Retirement Home in Lanškroun
Lanškroun
InvestorMunicipality of Lanškroun
Construction period09/2004 – 12/2006
Type of constructionHealth care
Scope of servicesConstruction
The new Retirement Home comprises two irregular segments shaped like a hockey stick. Both parts of the building have four above-ground storeys and one storey which is partially embedded in the ground. The building is based on a steel-concrete plate.
The construction system is formed partially by a steel-concrete monolithic skeleton with brickwork, and partially by brickwork and panel ceilings. The roof structure features wooden trusses with roofing of PVC tiles. The facade is made of silicate coloured plaster.
The Retirement Home has a capacity of 75 beds + 8 beds in a day-care centre. There is a room for nurses on each floor; the floors are differentiated by colour for better orientation. The home also features a modern kitchen and a dining-hall, a washroom, a rehabilitation room, a water cure, an electro-cure, a gym, a doctor’s office, a cafeteria, a library, a meeting room and a chapel. There are two staircases in the building, a personal lift and a meal lift. The project also included construction of roads, a car park and landscaping.
