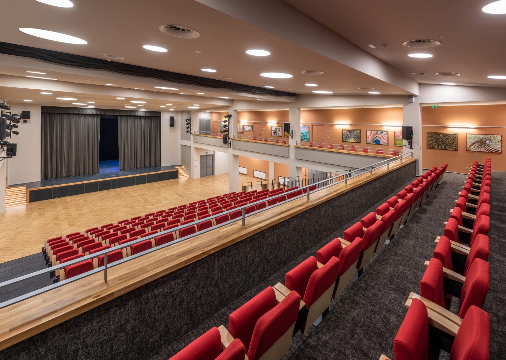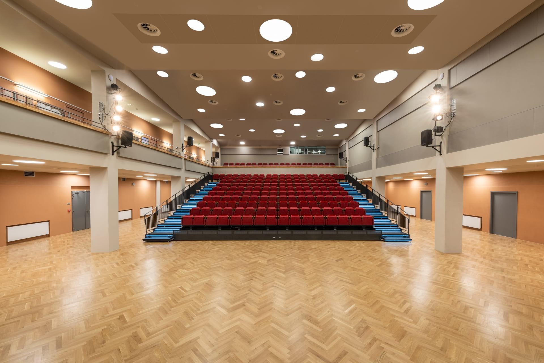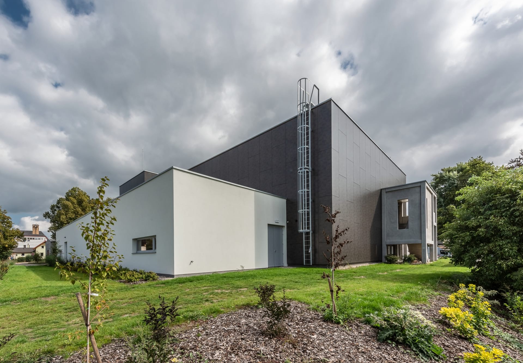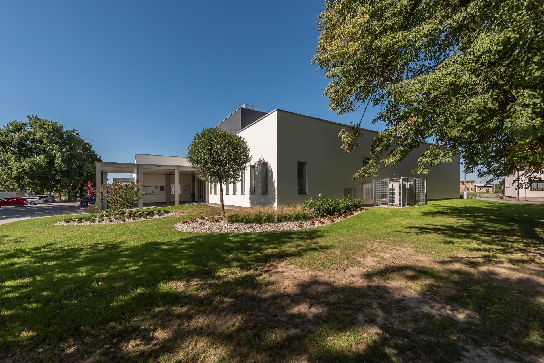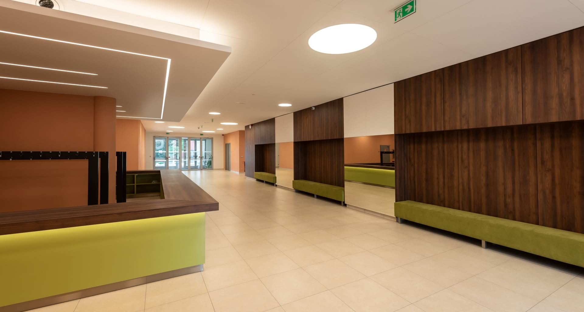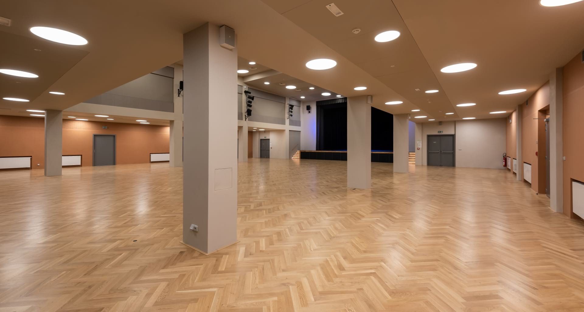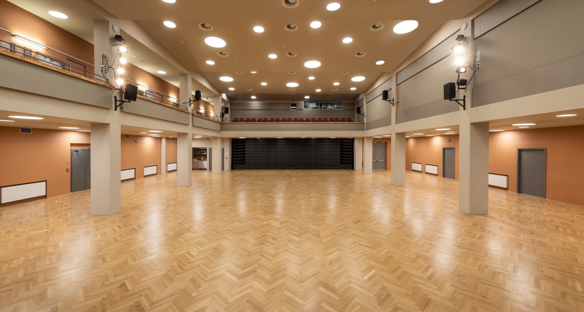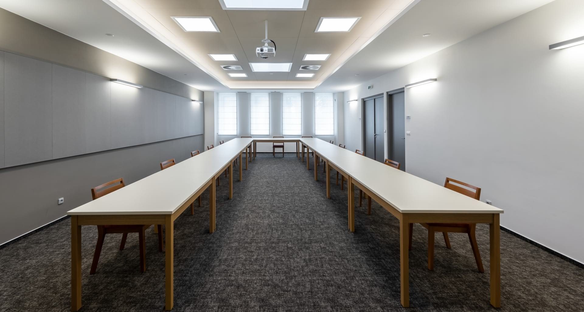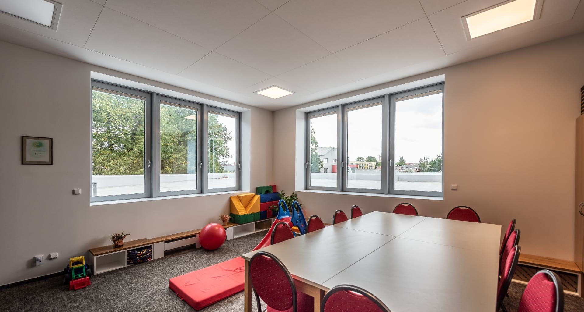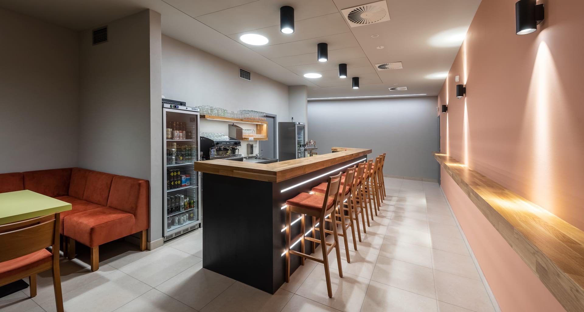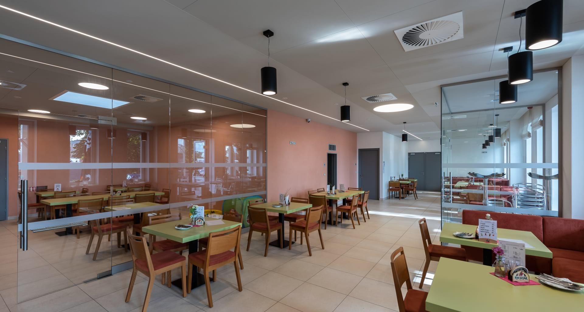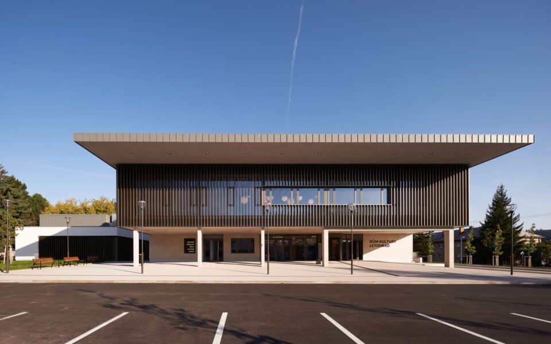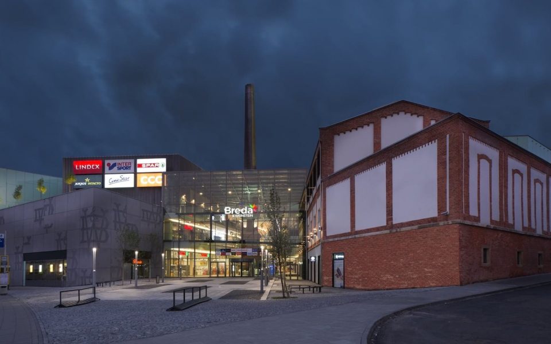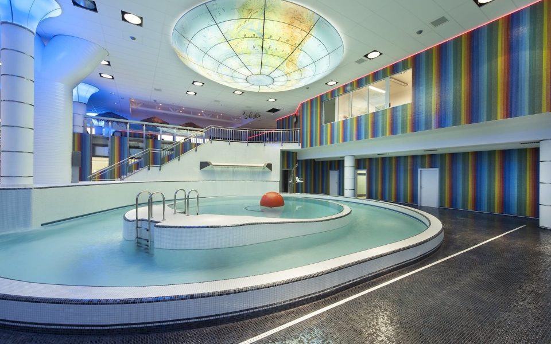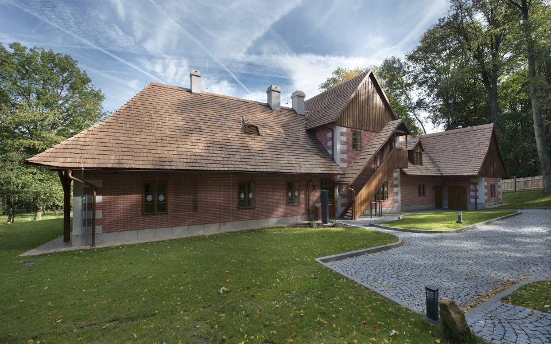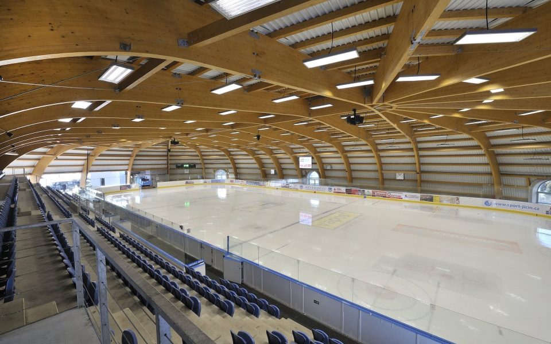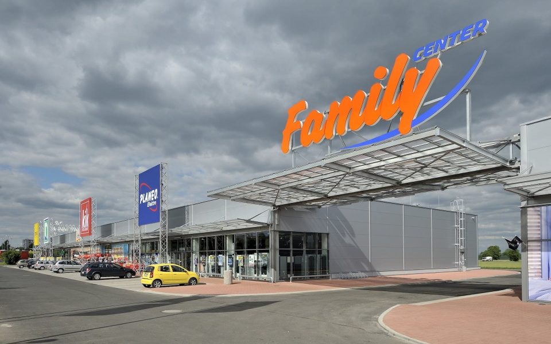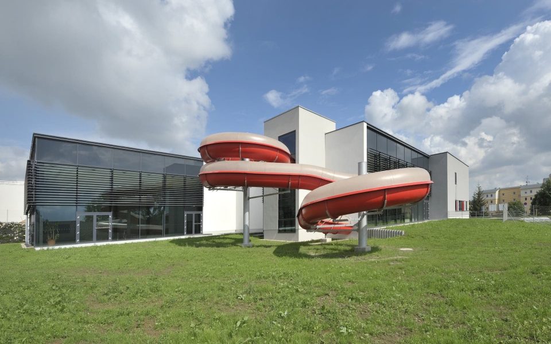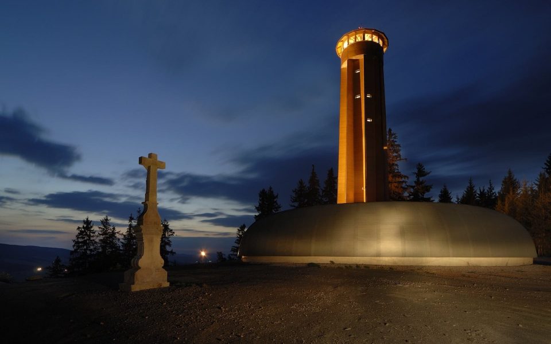Refurbishment and extension of Solnice Community Center
Solnice
InvestorMunicipality of Solnice
Construction period10/2017 – 05/2019
Type of constructionLeisure
Scope of servicesConstruction
Refurbishment and extension of a community center built in 1970s.
Thanks to a complete refurbishment of the building, it was possible to eliminate construction defects as well as to develop a project that is in line with the current standards. By extending the original building, the community center increased its floor area with additional 700 m2, featuring a multi-purpose hall with a new layout offering a seating capacity of 500 seats, a restaurant and space for leisure activities.
The refurbishment project involved demolition works, pile foundations for new structures, supporting of existing structures with micropiles, new load-bearing walls and slabs, new roofing and roof cladding, flooring, windows and doors, suspended (plasterboard and acoustic) ceilings, ventilated façade.
The scope of works also included installation of plumbing, HVAC, all electrical installations, catering equipment, video and audio equipment, 164 retractable seats for spectators, utilities and external paved areas.
In numbers
- 700 m2 of new space
- 500 seats in the hall
- 2 103 m2 of built-up area
