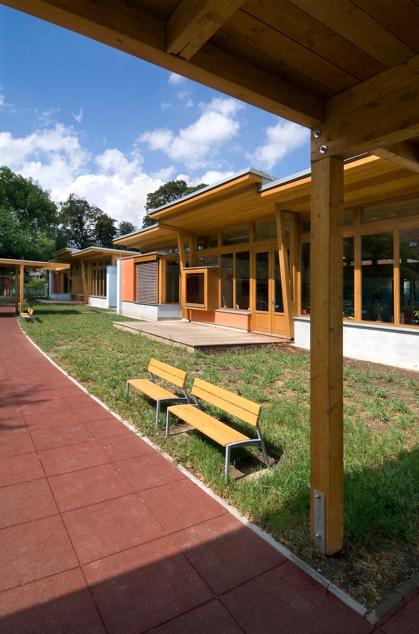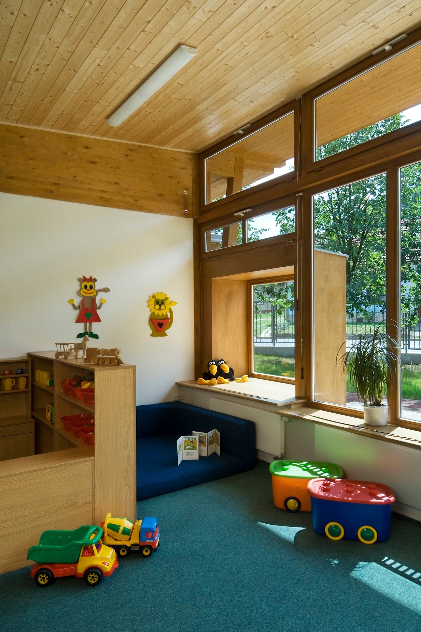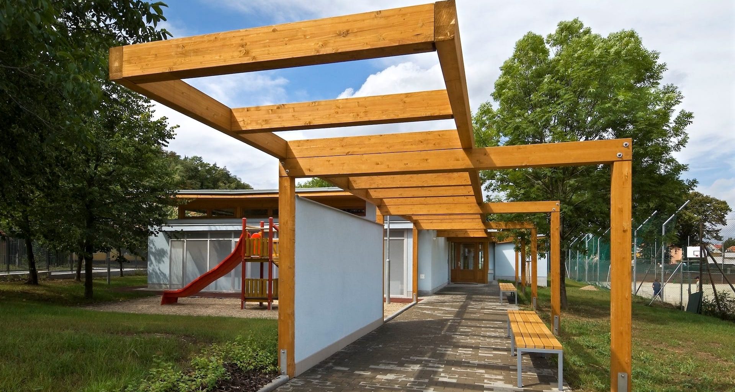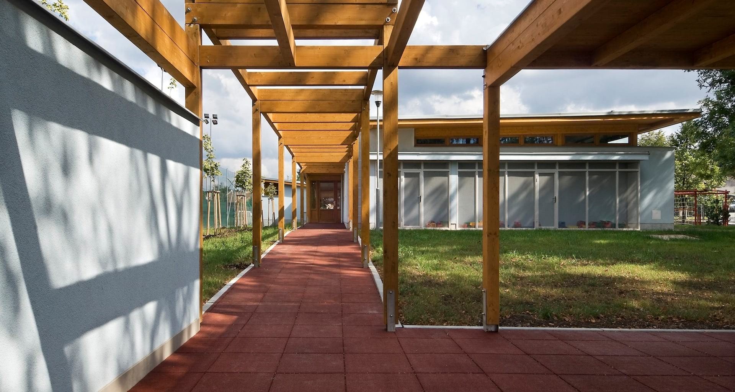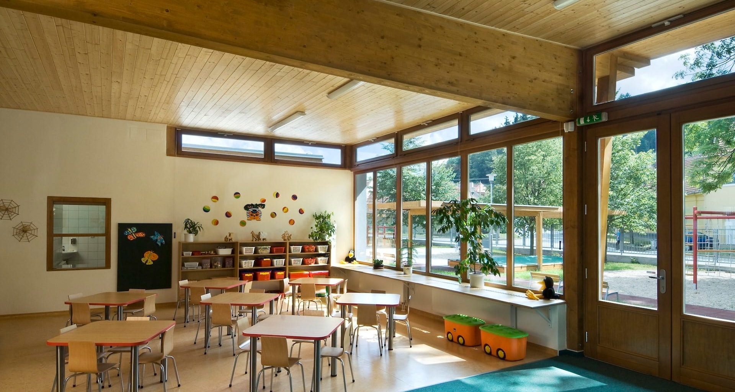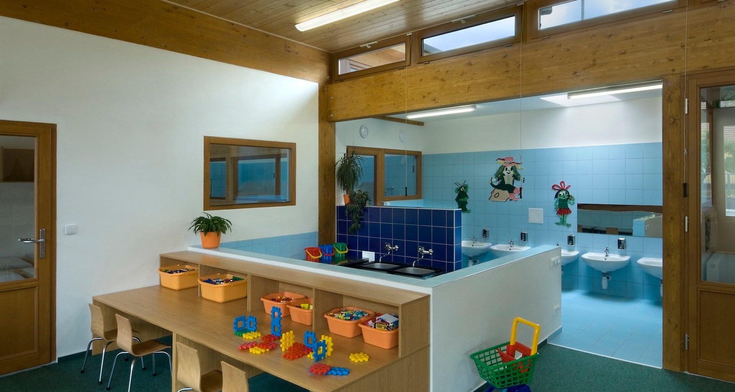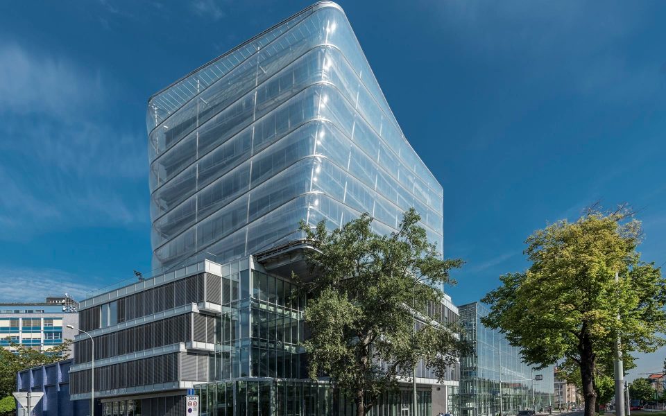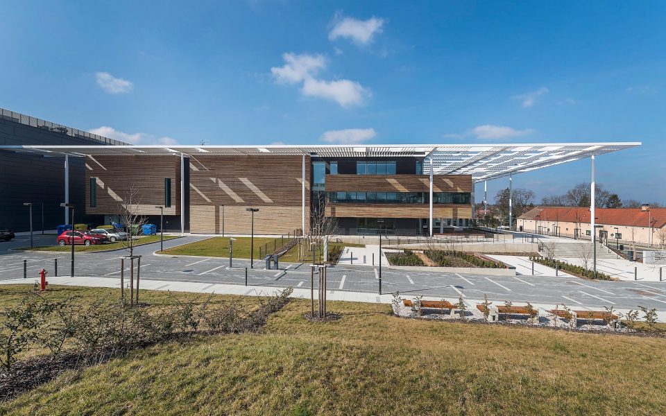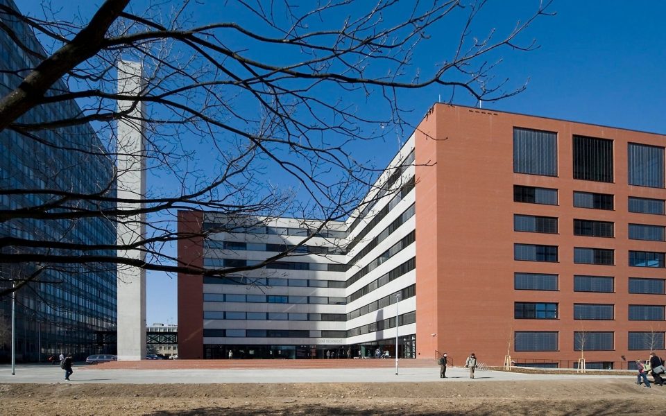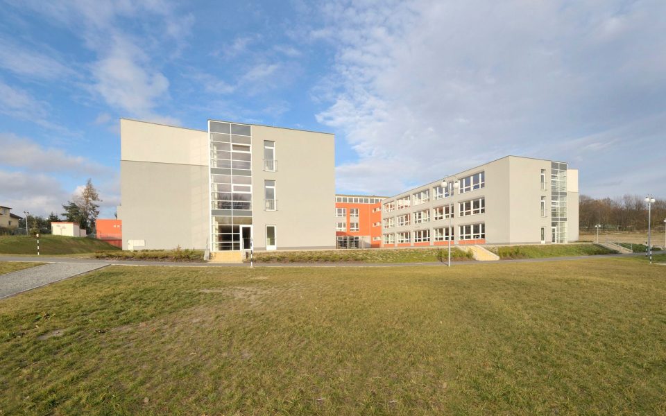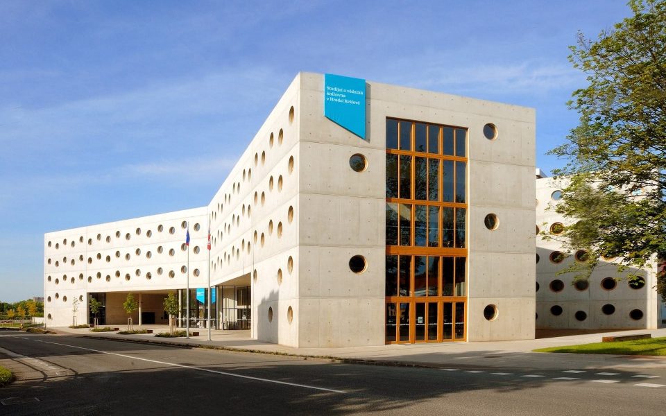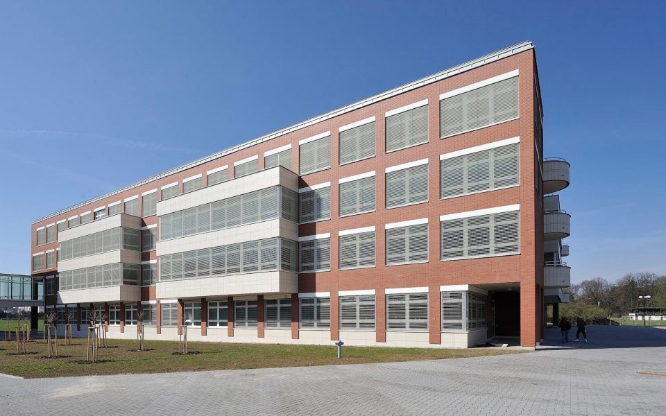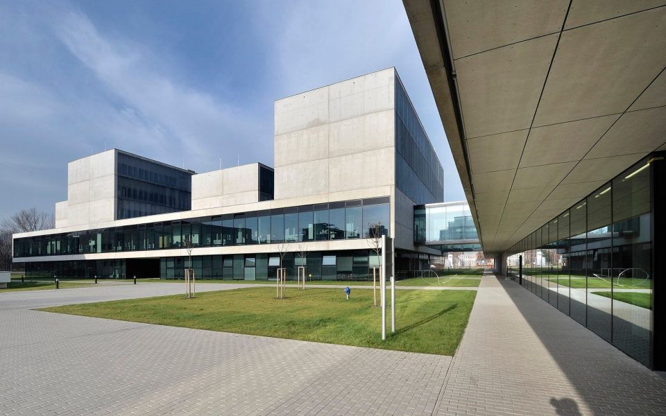Kindergarten Kuřim
Kuřim
InvestorMunicipality of Kuřim
Construction period06/2006 – 06/2007
Type of constructionEducation
Scope of servicesConstruction
The new kindergarten building is located in the existing elementary school complex. It is a one-storey slab-on-ground structure with a pent roof.
The structural system combines bricked supporting walls with glued wooden trusses. Inside partitions are made of ceramic bricks; the floor surface is covered, primarily by natural PVC. The peripheral jacket comprises glazed walls with wooden atypical windows and outside aluminium shutters in the colour of the school’s individual sections. Each of the three sections contains a rest zone, a play room and a dining area, dressing room with lavatories and WCs and a seasonal terrace.
In respect to architectural design, the building has a rectangular ground plan with several pergolas above individual entries and sandboxes. The school garden features a number of play elements, trees, shrubs and grass and a recreation zone with a small theatre stage. Kitchen equipment was also part of the project.
