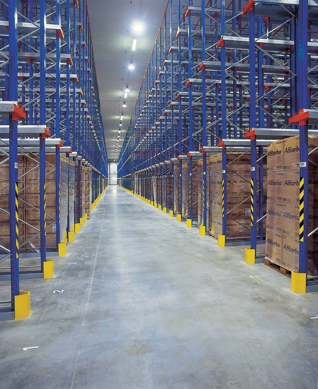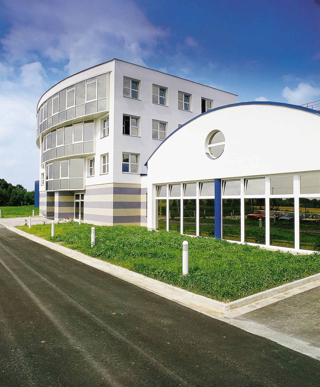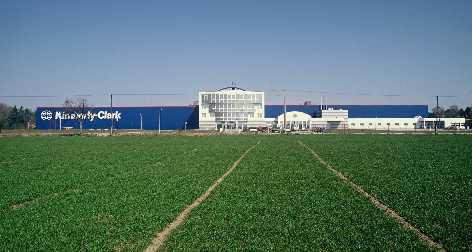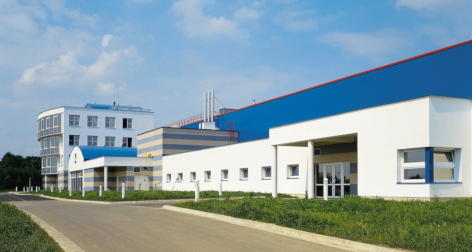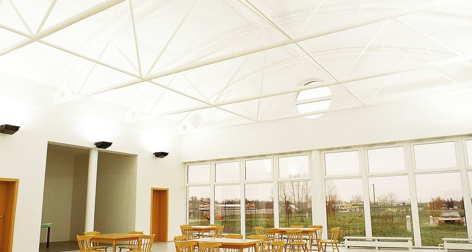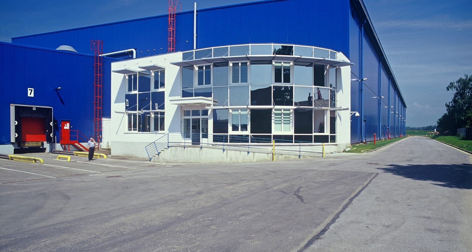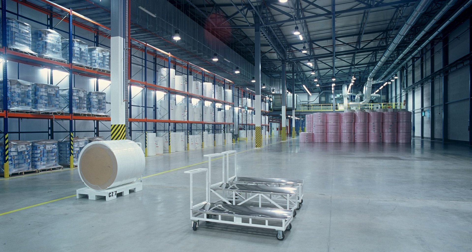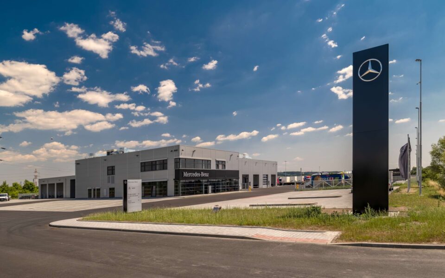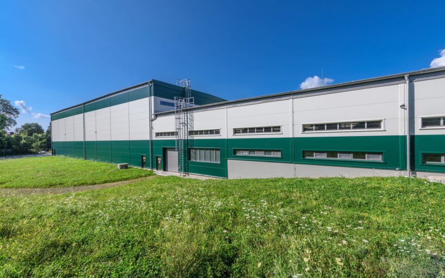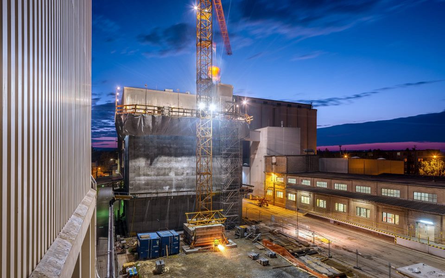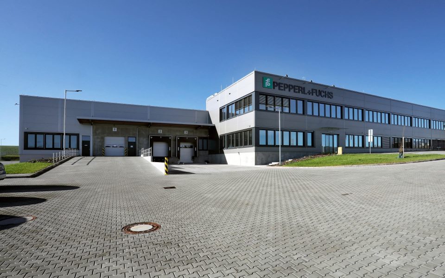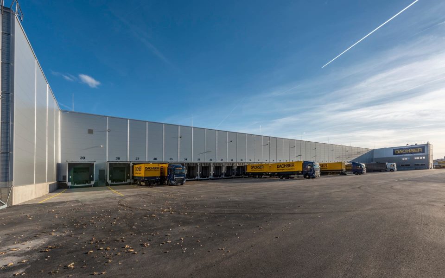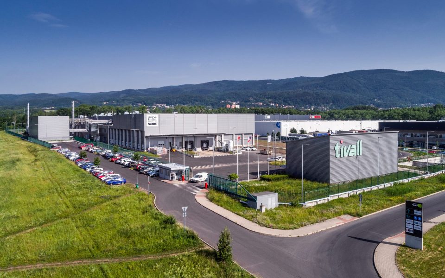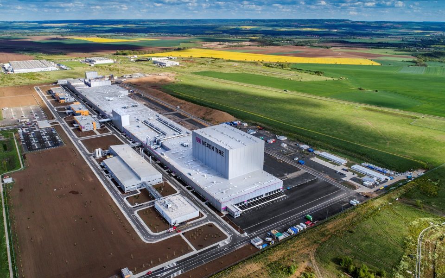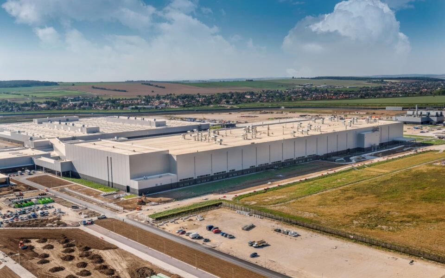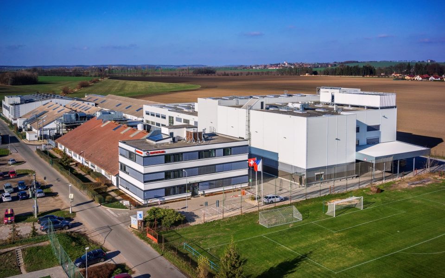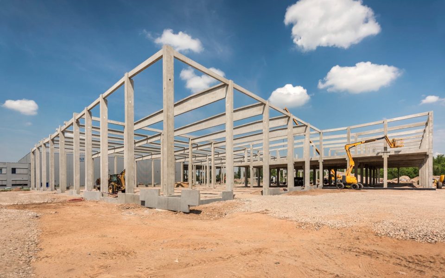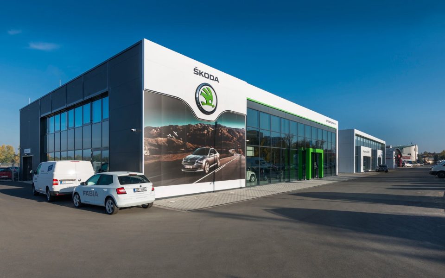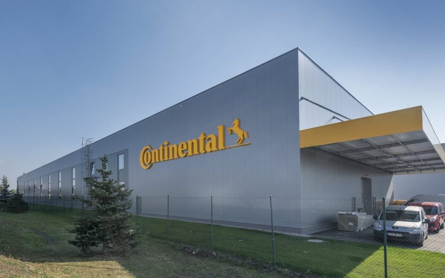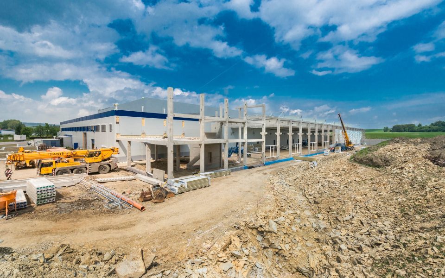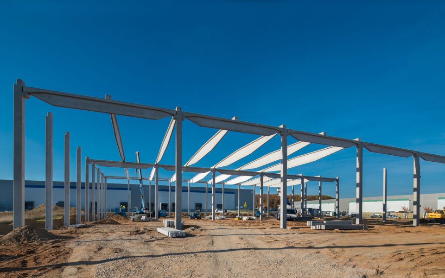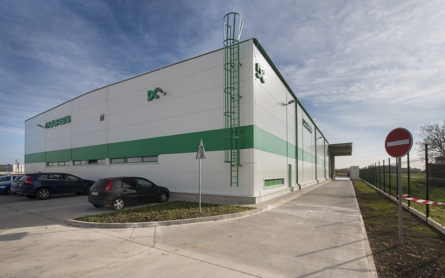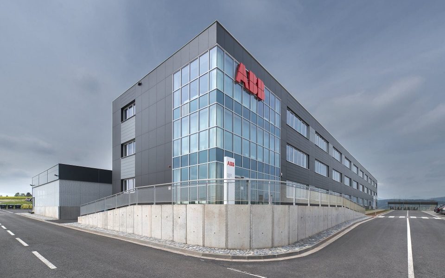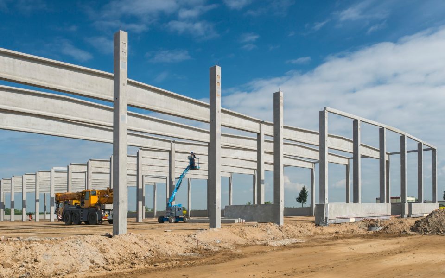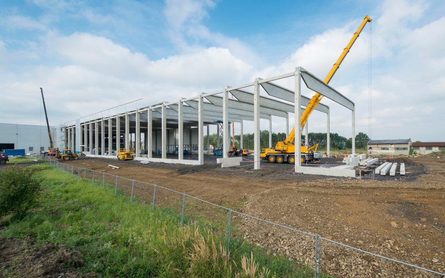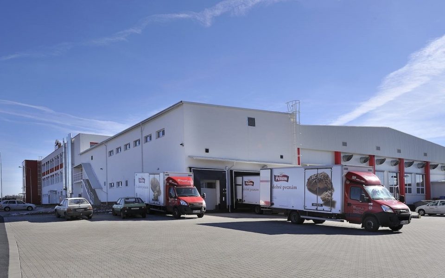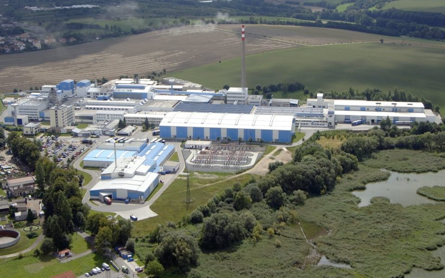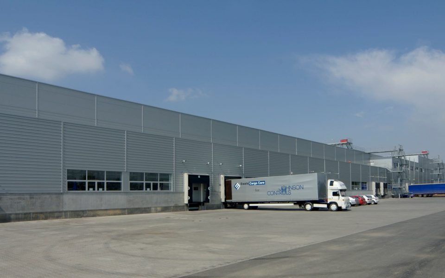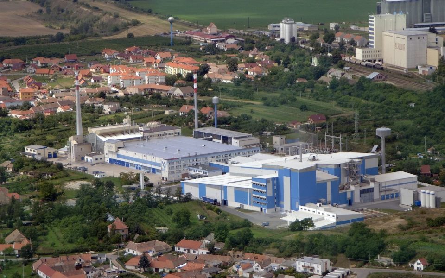Kimberly Clark, Jaroměř
Jaroměř
InvestorKimberly Clark, a.s.
Construction period07/1995 – 09/2005
Type of constructionIndustrial
Scope of servicesConstruction, Manufacture and assembly of precast concrete structure
The manufacturing complex was built in several phases. The main part including a service building, i.e. a steel-reinforced concrete skeleton combined with a brick peripheral jacket, and a four-aisle production hall with atypical steel-frame design, were completed in the first phase of construction.
The second phase included construction of a new manufacturing hall, “Caesar“, which accommodated two lines for the manufacture of baby diapers, including complete technical base. The manufacturing hall of 6,580 m2 is designed as a two-aisle steel structure based on a steel-reinforced concrete monolithic platform supported by piles; it is connected with the existing production hall. All technology is placed on two steel inter-connected platforms.
The 7,200 m2 storage hall “Brutus“ with an administration and logistics addition was erected in the third phase. It is a steel structure founded on piles and jacketed with system panels. Shelving was part of the contract. The hall is logistically connected with other facilities.
In the fourth phase, a 4,100 m2 production hall “Spider“ was built; it accommodated two lines for the manufacture of baby diapers including a complete base for one line. Again, it is a steel structure founded on piles and jacketed with system panels. The technologies are located on two inside platforms, and the air-handling technology is placed on a deck on the roof. The fifth phase, named “Spiderman“, involved adjustments of the hall for the placement of another line in the “Spider“ hall.
