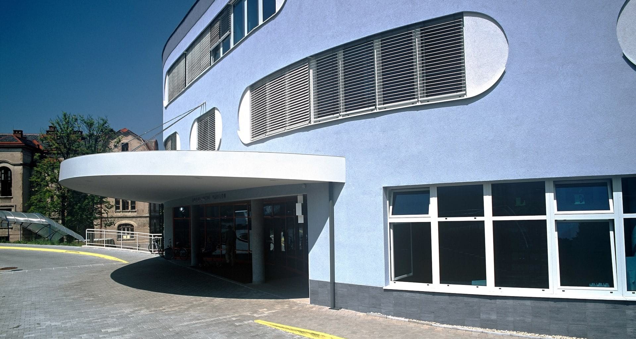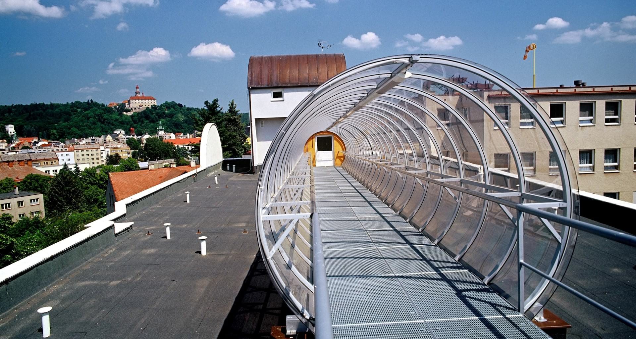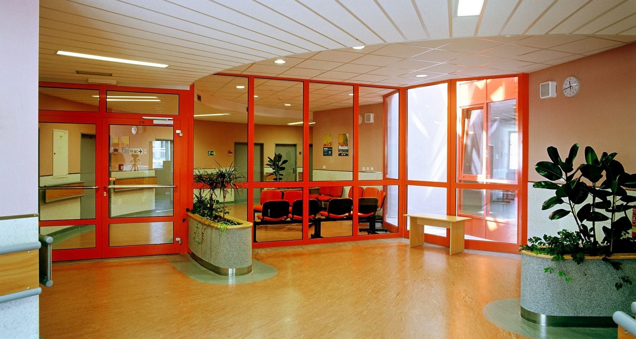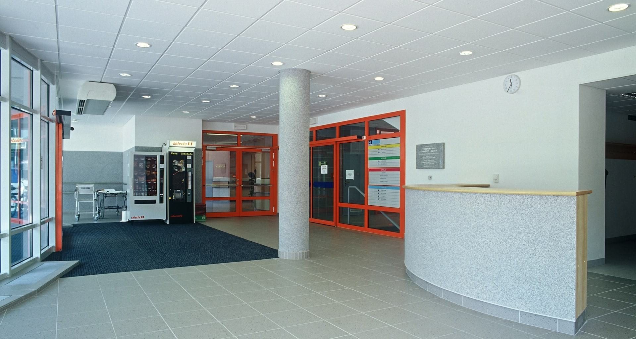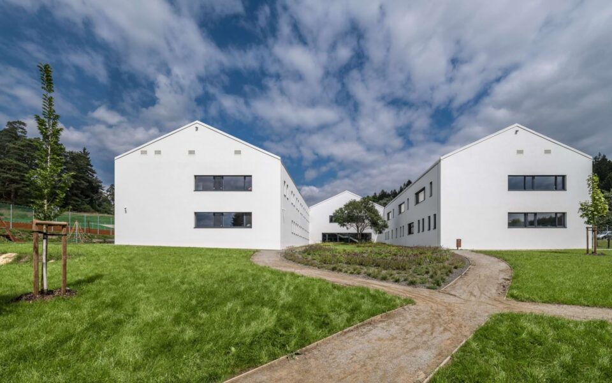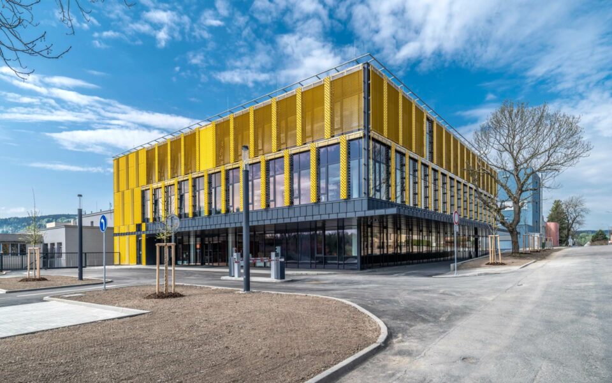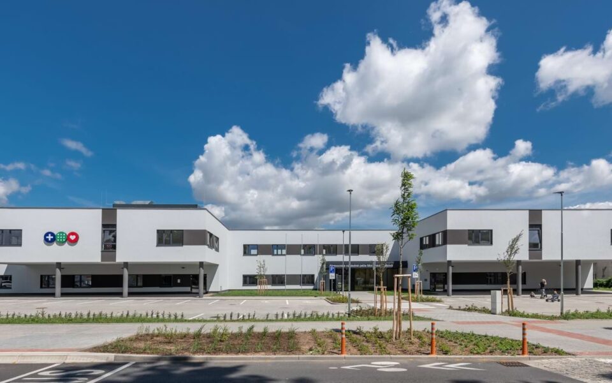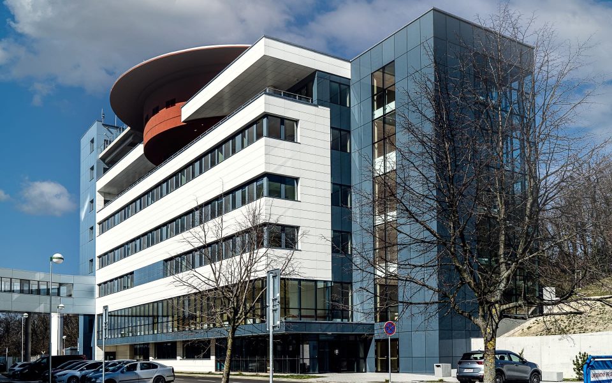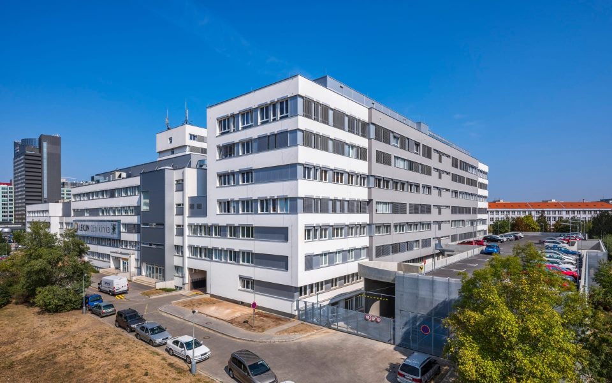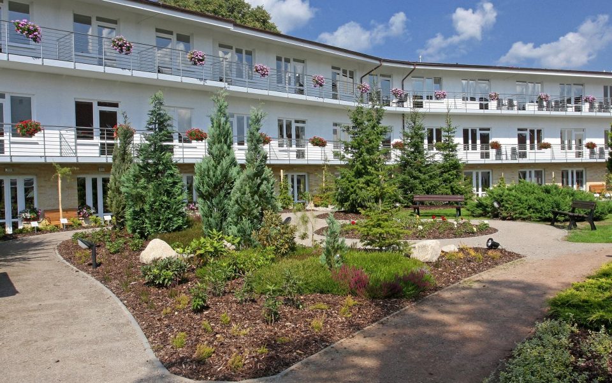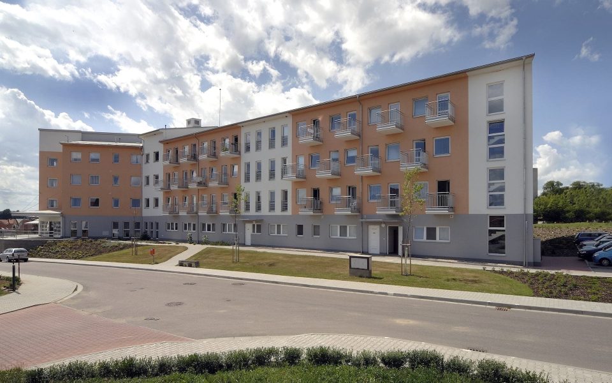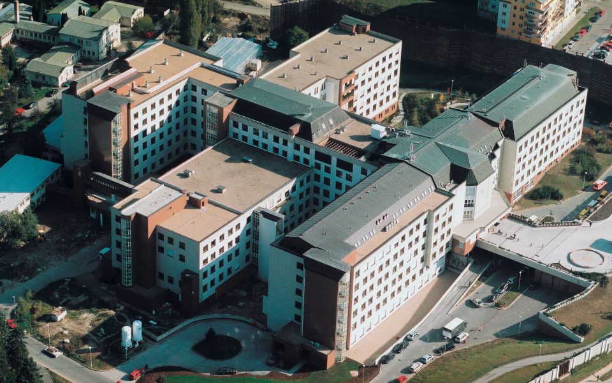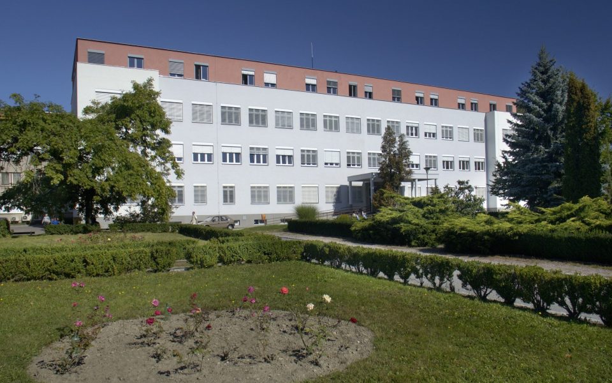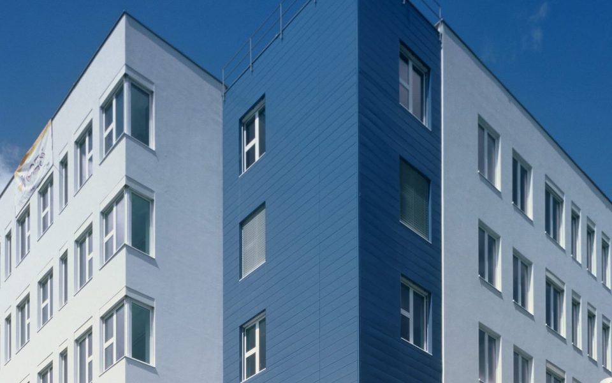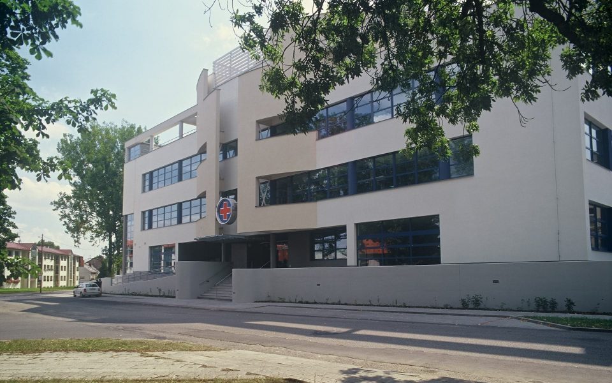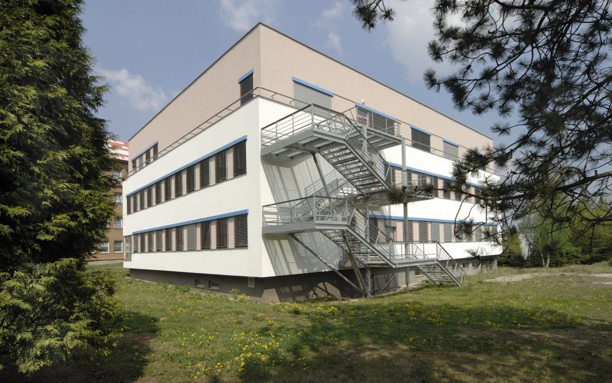Hospital Náchod – New Outpatient Building
Náchod
InvestorHospital Náchod
Construction period11/2000 – 01/2003
Type of constructionHealth care
Scope of servicesConstruction
A four-storey oval-shaped structure with a flat roof. Its framework is designed as a steel reinforced concrete skeleton with round and square columns. A heliport consisting of a concrete base plate and a security steel structure with a take-off and landing area is located on the roof of the building. A connecting platform links the heliport to the lift entrance area on the roof of the anesthesiology and resuscitation building.
The outpatient building is connected with the anesthesiology and resuscitation building by a corridor, which is formed by a steel structure and “polycarbonate tubes”. The building houses nine specialized outpatient wards, support departments, a pharmacy, and a reception. Each ward is comprised of a waiting room, preparatory rooms (optional), and examination rooms. The building is equipped with all necessary technical lines including: air-conditioning, distribution of medical gases, and tubular post. The project also includes alteration and renewals of the X-ray building and soft landscaping.
