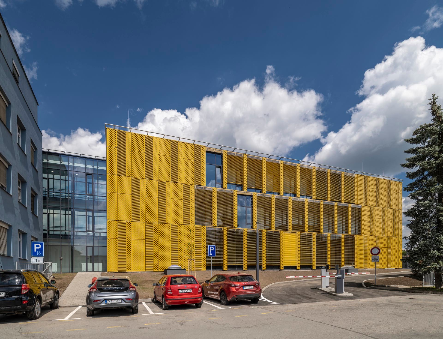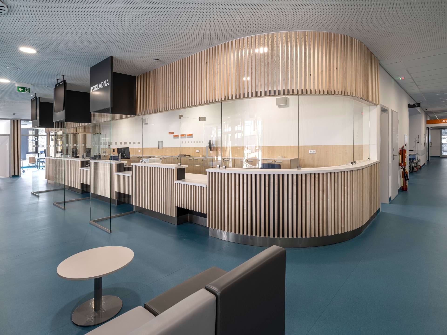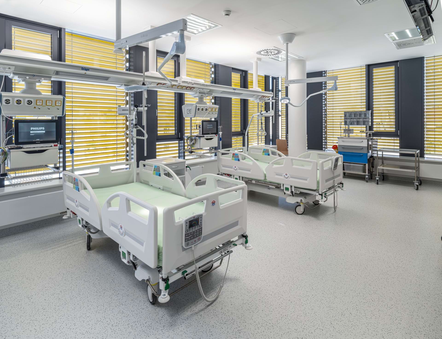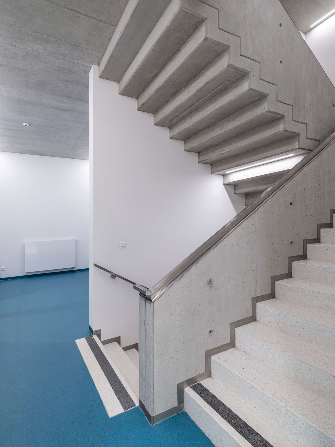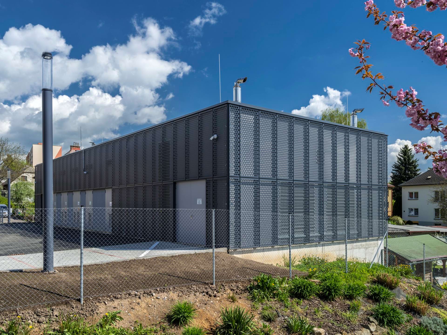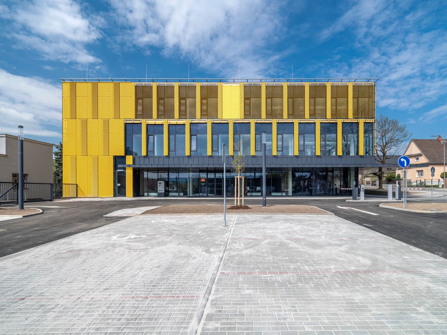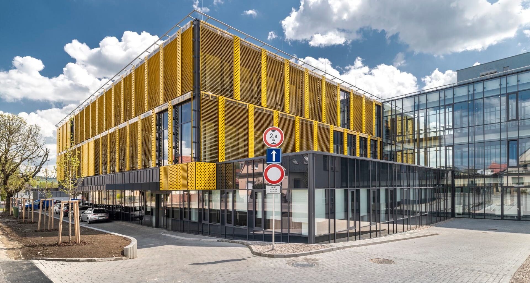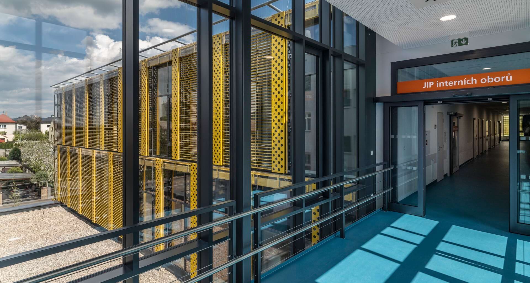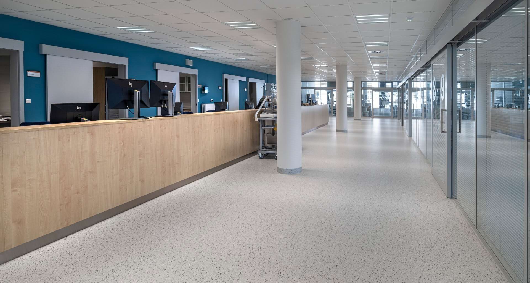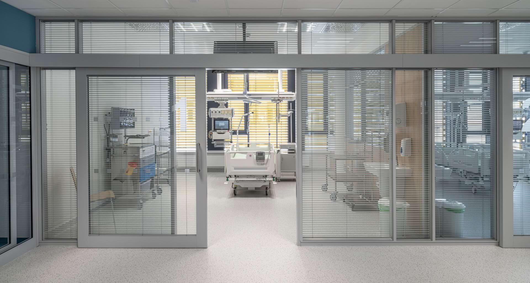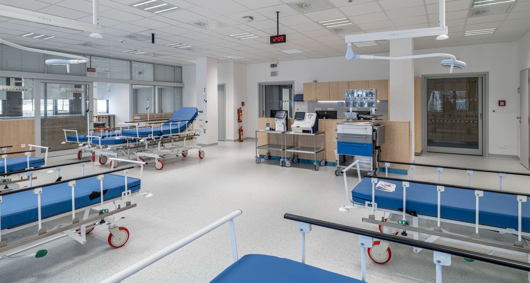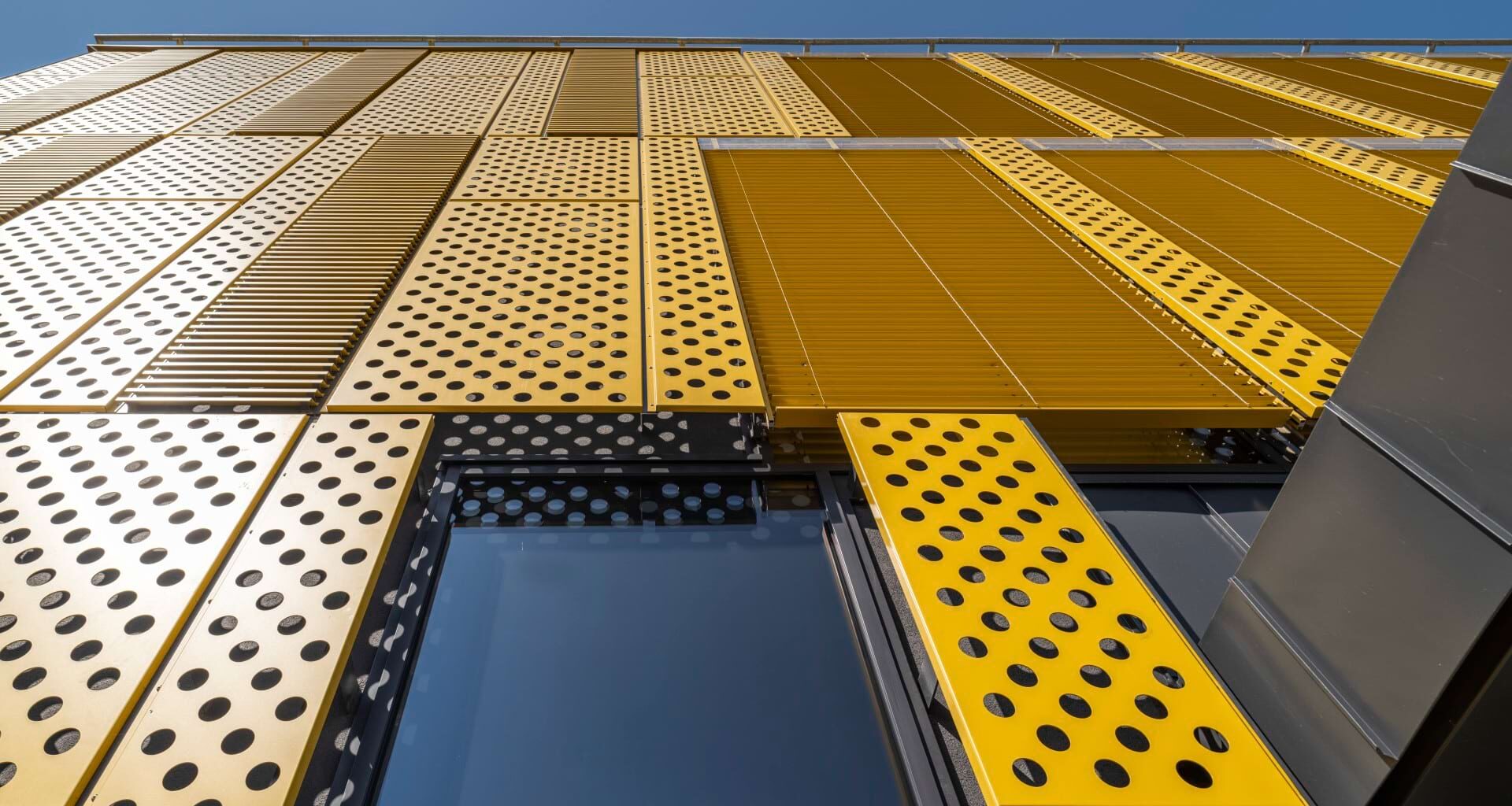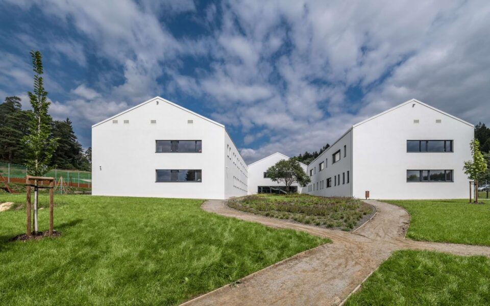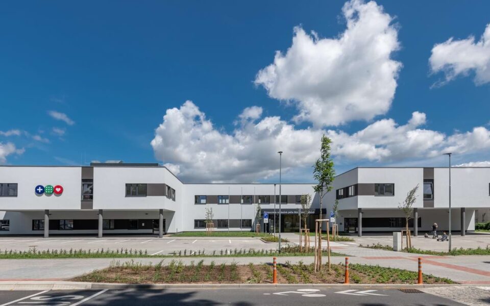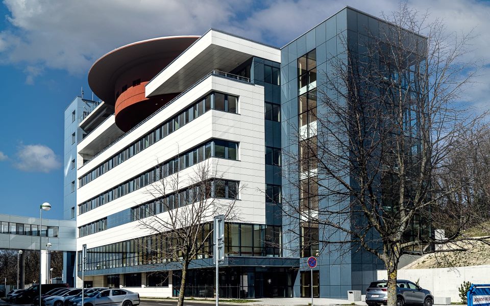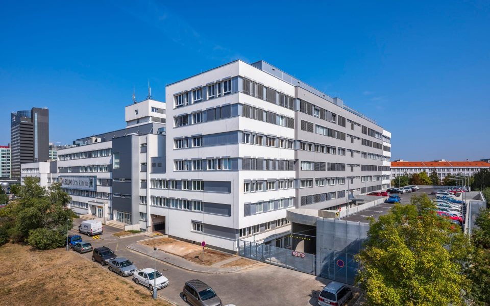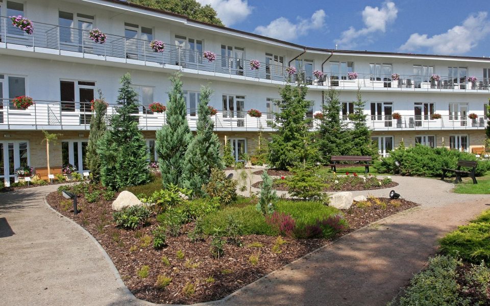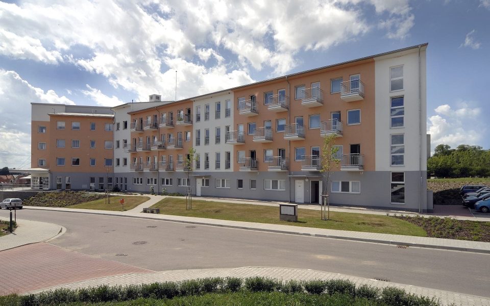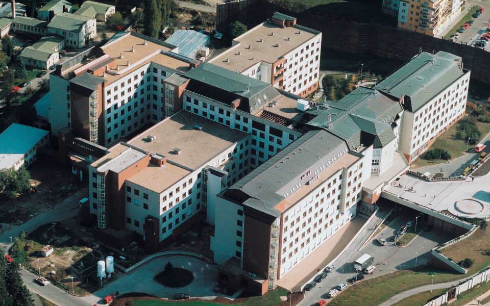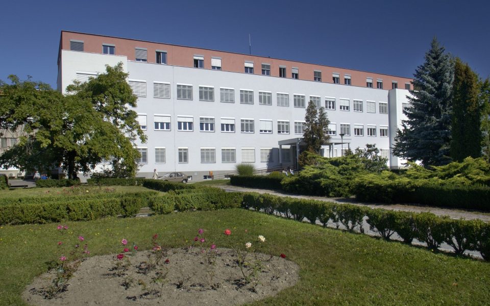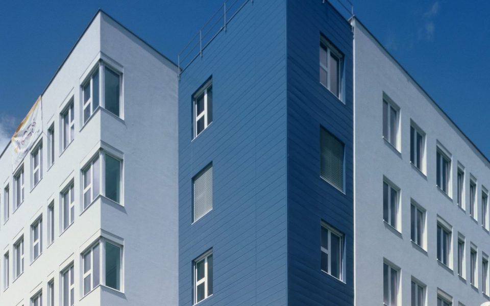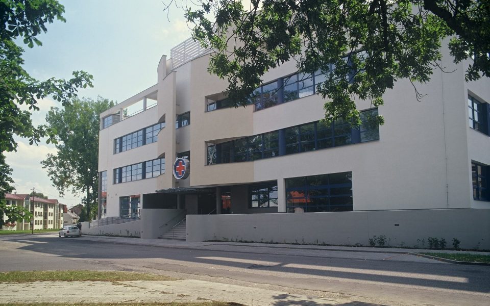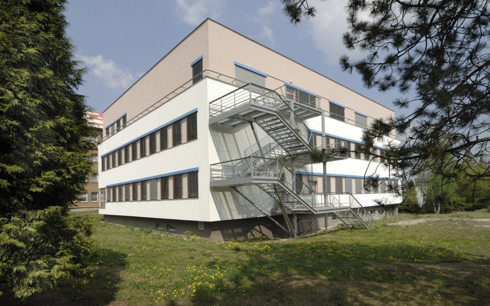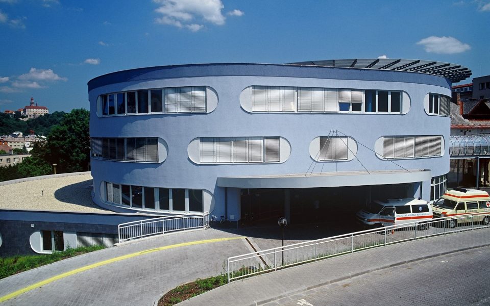NPK, a.s., Hospital in Ústí nad Orlicí, Construction of Central Emergency Department with Specialized Examination Rooms, Phase II
Ústí nad Orlicí
InvestorPardubice Region
Construction period05/2020 – 01/2022
Type of constructionHealth care
Scope of servicesConstruction
New building of central emergency department with intensive care unit.
The building has three above-ground floors and one underground floor with a total usable area of 6,182 m2. It is located near an existing hospital building housing surgical departments and operating rooms and has a direct barrier-free connection to these facilities.
Project feature
A characteristic feature of the building is a glazed curtain wall façade system made of dark grey aluminium profiles. The glazing of clear or enamelled glass is combined with projecting horizontal shades and aluminium sheet perforated panels. Reinforced concrete walls are cladded with a contact thermal insulation system with a suspended structure made of perforated sheet metal or fixed shades. Perforated metal panels and shades have been designed in a gold ochre colour.
On the underground floor of the new building, there are technical and plant rooms, locker rooms and sanitary facilities for the staff. The central emergency department with specialized examination rooms is located on the ground floor. On the second floor and third floor, there is the intensive care department, which has a total capacity of 24 hospital beds.
In numbers
- 6 182 m2 of usable floor area
- 24 ICU beds
- 1 950 m2 of curtain wall façade
