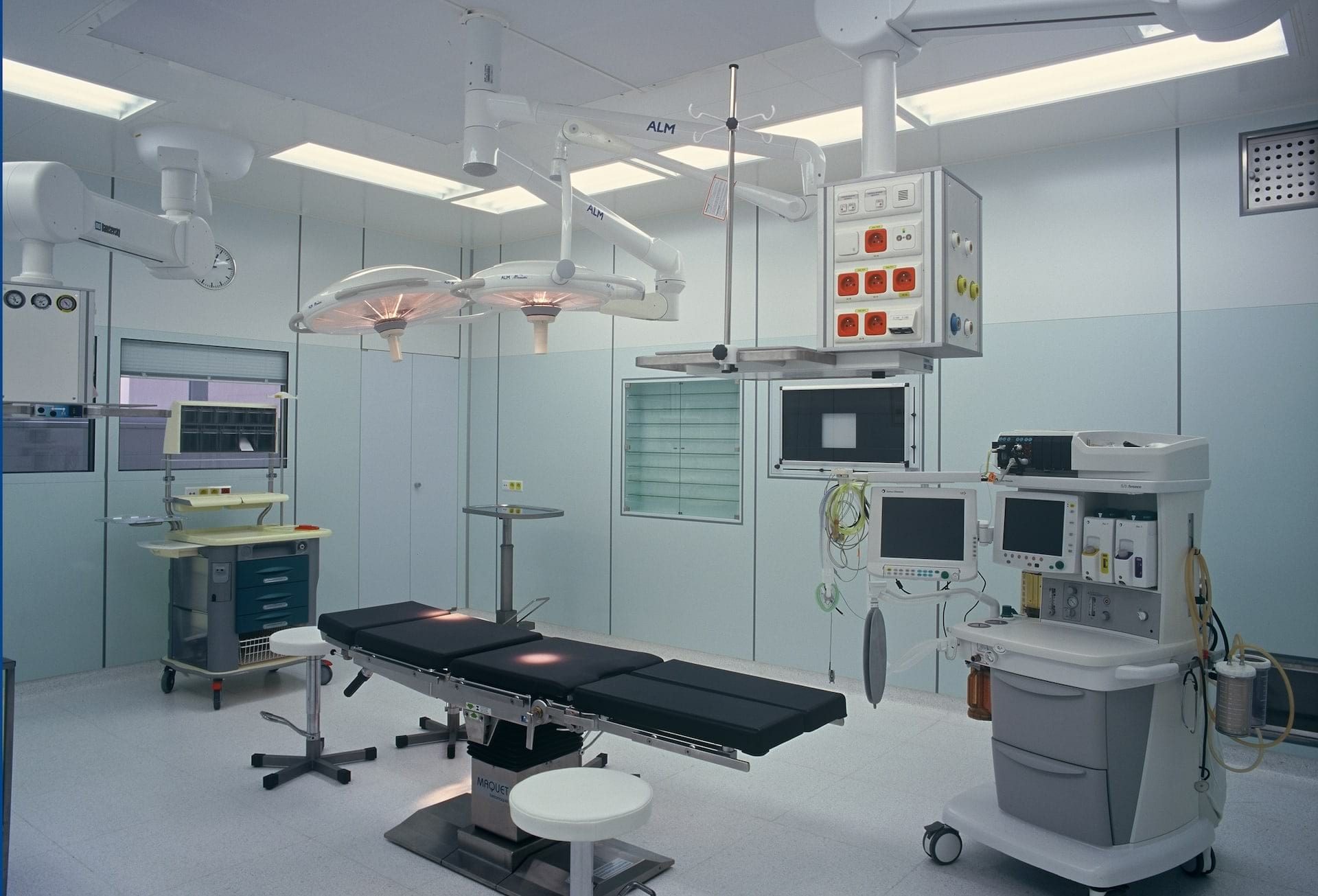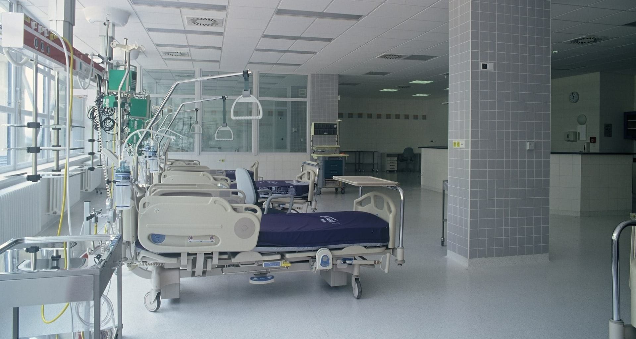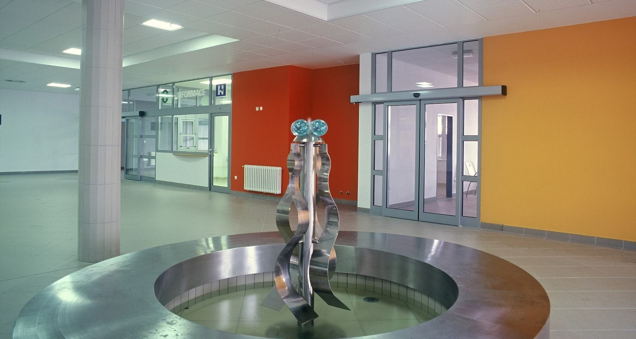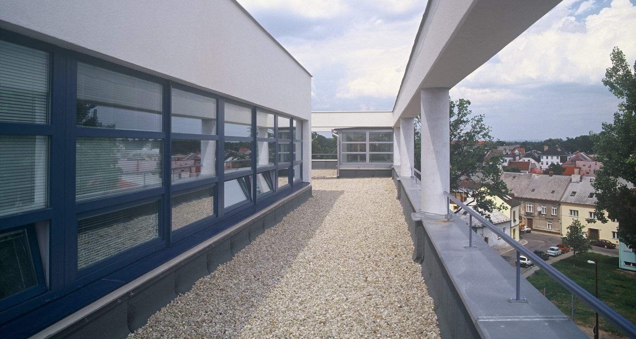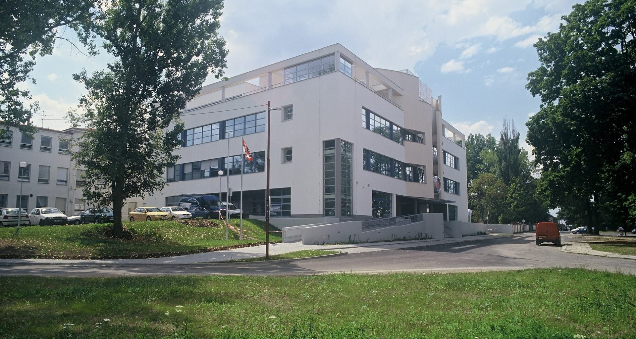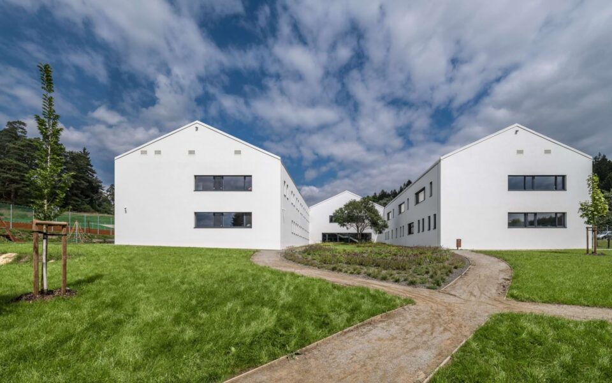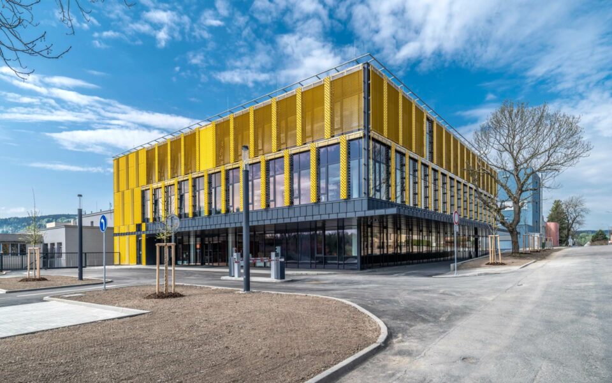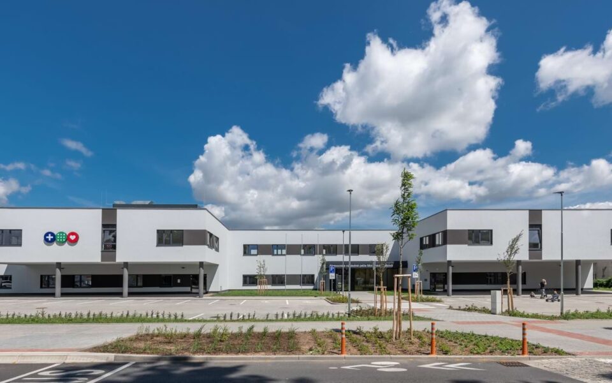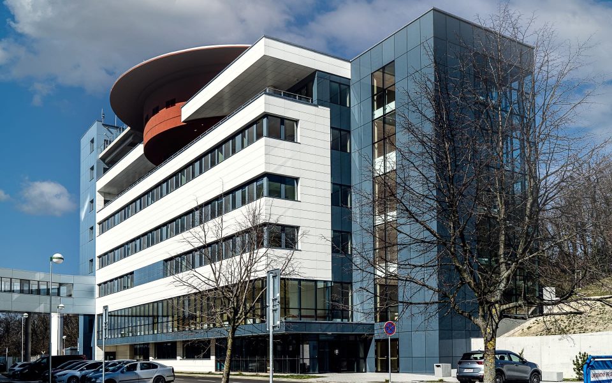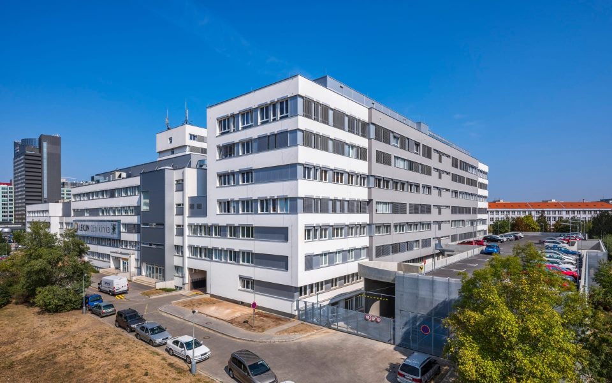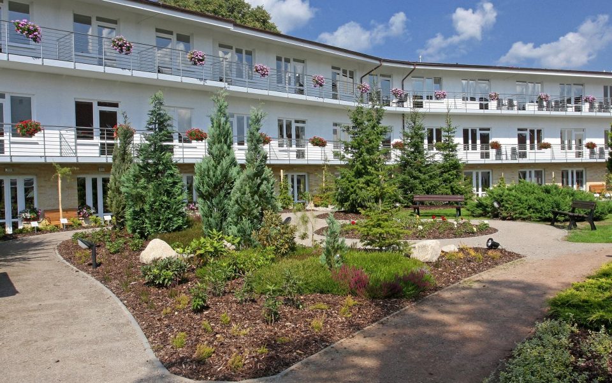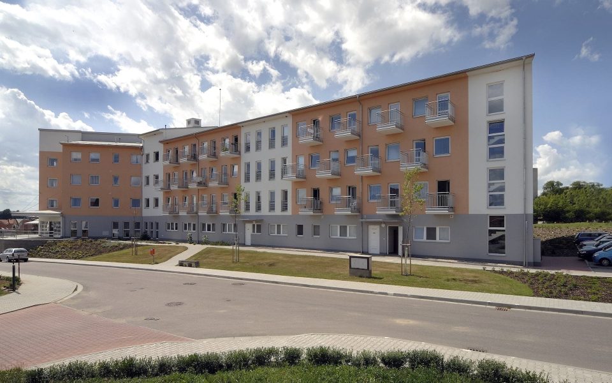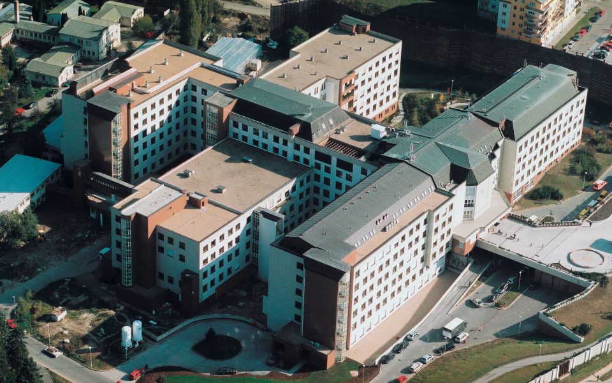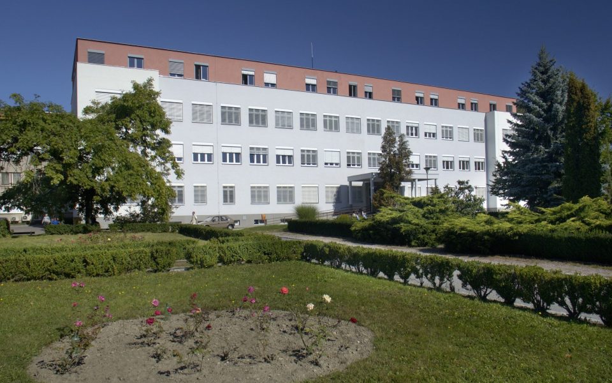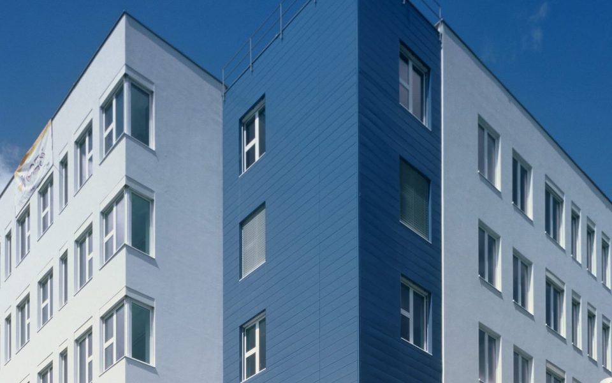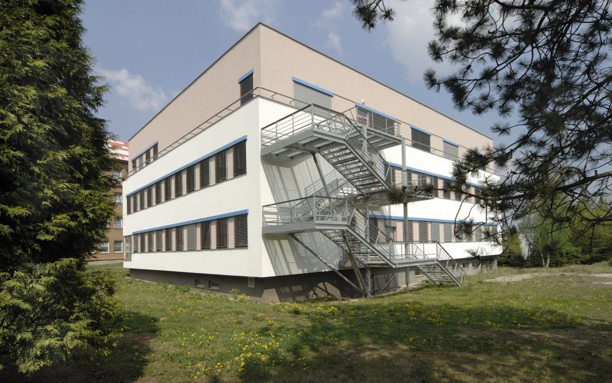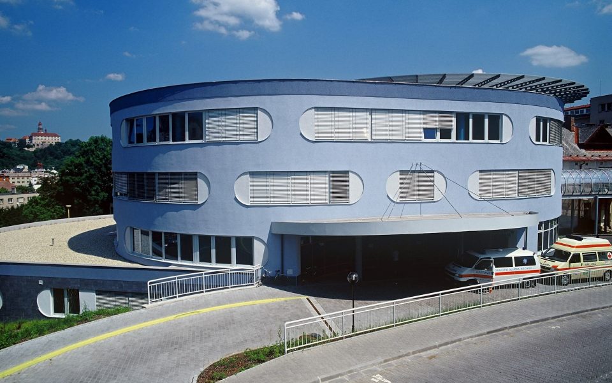Hospital in Svitavy
Svitavy
InvestorHospital in Svitavy
Construction period10/2001 – 01/2005
Type of constructionHealth care
Scope of servicesConstruction
The acute medicine building in the Hospital in Svitavy includes basic operations and complementary services; primarily operating rooms and central sterilization, intensive care units, an anesthesiology and resuscitation department, casualty wards, and treatment rooms, clinical biology ward – labs. Last but not least, the main hall of the building also serves as an entrance area for the entire hospital. On all floors, the building is connected with inpatient wards and with the emergency unit. The hospital complex is rather cramped and the building is therefore designed as a monoblock.
The structure is formed by a monolithic skeleton and brick outer shell. The building is based on stilt foundations. Air in most of the premises is ventilated with the help of air-handling technology which ensures the required purity level. The operating rooms are designed as metal cells built in the skeleton.
