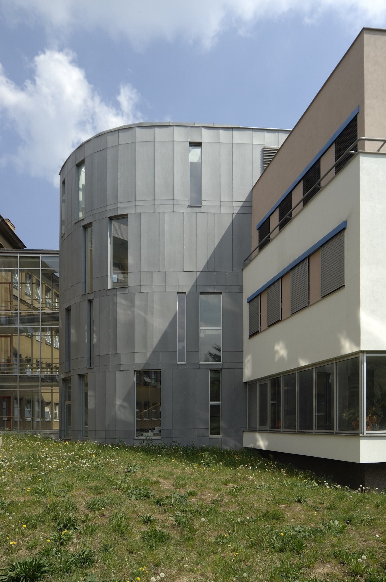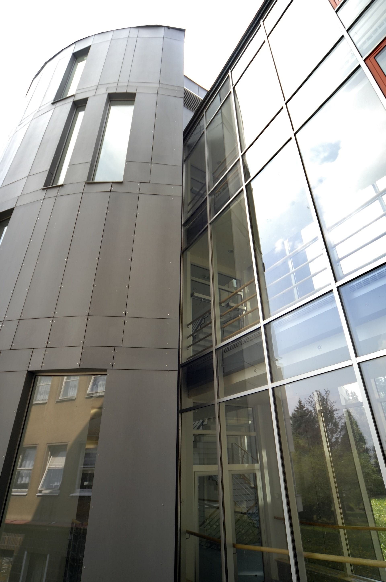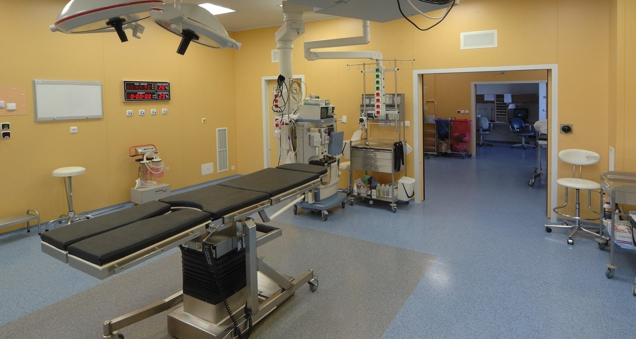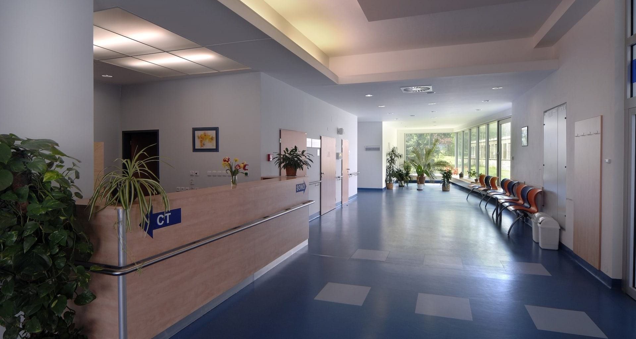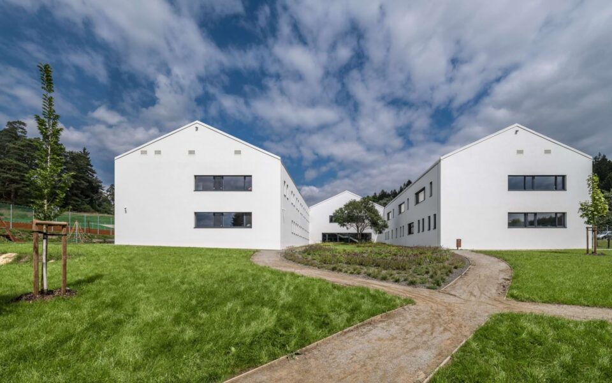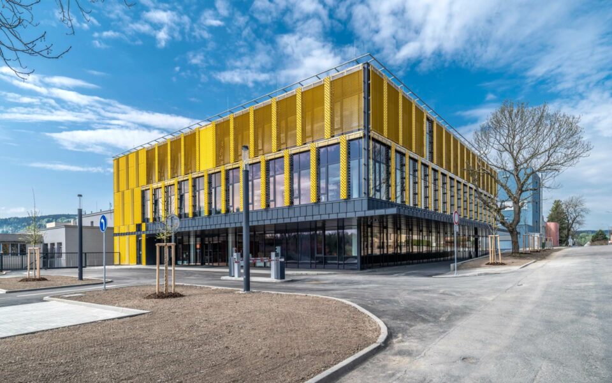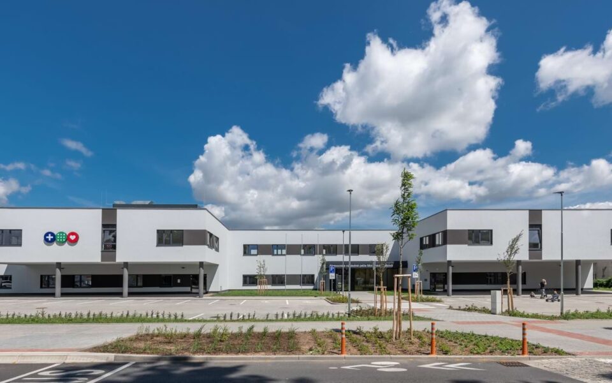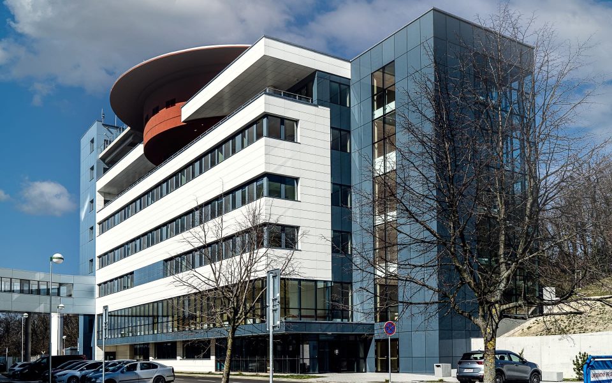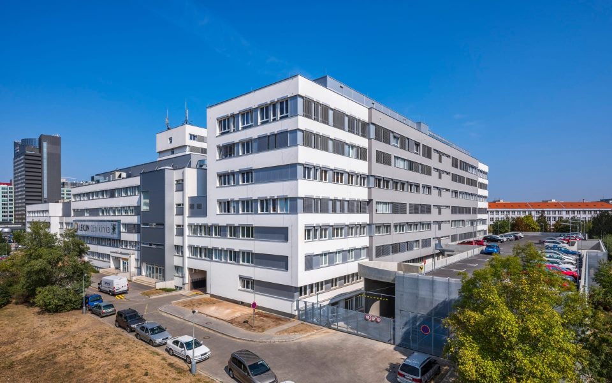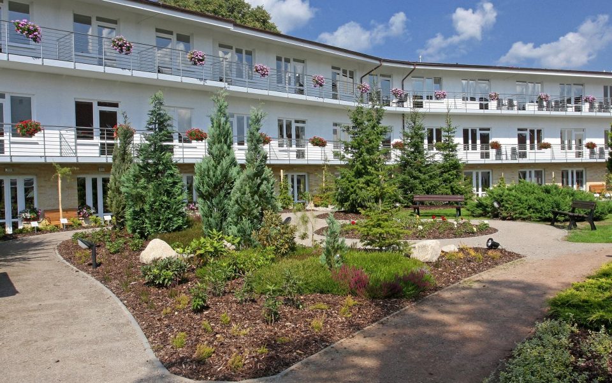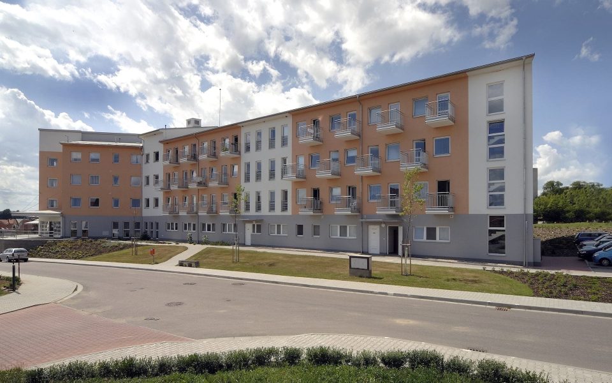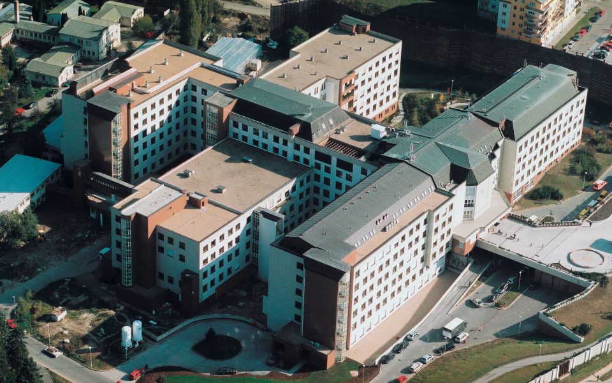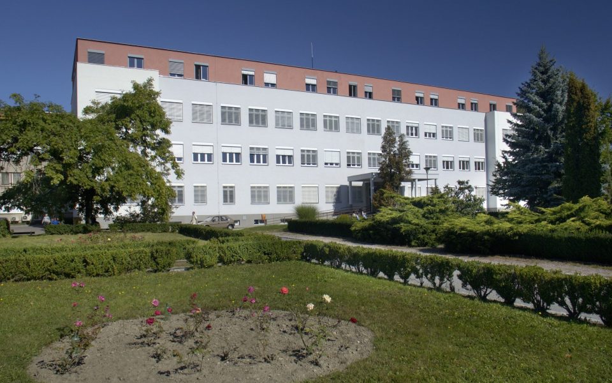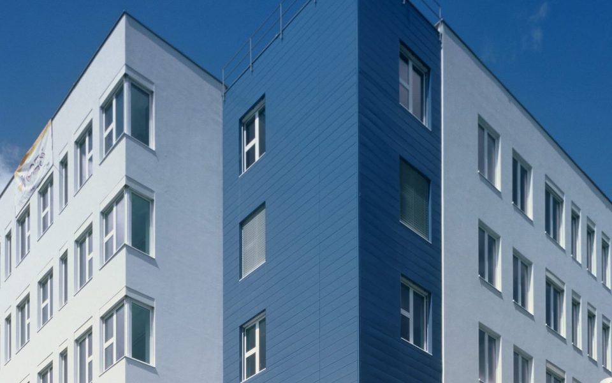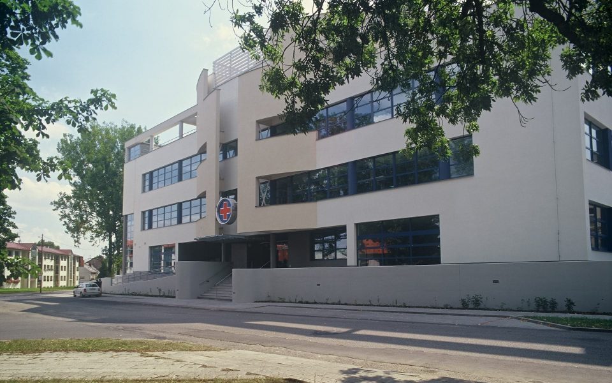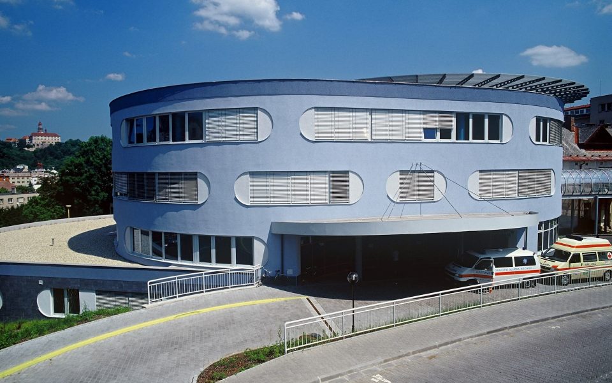Hořovice Hospital – New Building for the Surgery
Hořovice
InvestorHořovice Hospital
Construction period08/2001 – 12/2004
Type of constructionHealth care
Scope of servicesConstruction
The new surgery building is connected to the existing main building with a three-storey glazed block. The building has one underground and four above-ground storeys, a concrete-steel monolithic skeleton and peripheral walls. For greater variability, inner partitions are made of plaster boards. A contact heat-insulation system combined with aerated facade with cembonite wall tiling on the rounded part of the annex was chosen for the facade of the building. All vertical communication spaces in the building (staircases, lifts) are located in this part. The staircase area is designed very attractively in terms of architecture – dented stair flights which are connected to the peripheral jacket dominate in a large open space.
The new building also houses central sterilisation, X-ray and anaesthesiology-resuscitation wards and an intensive care unit, surgery rooms and the necessary technical facilities. The project also included installation of all health technologies and construction of other buildings: a heliport, new energy centre, reconstruction of a transformer station and all service lines.
