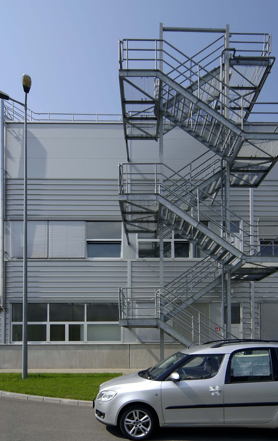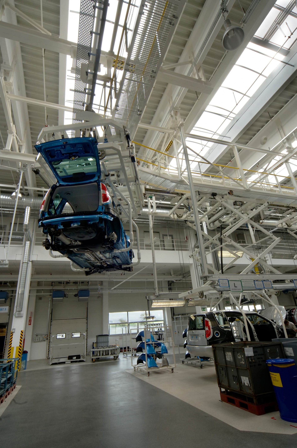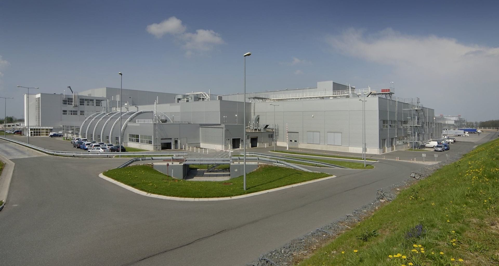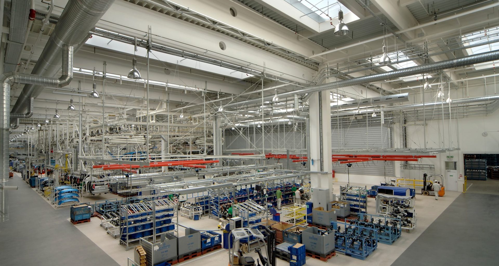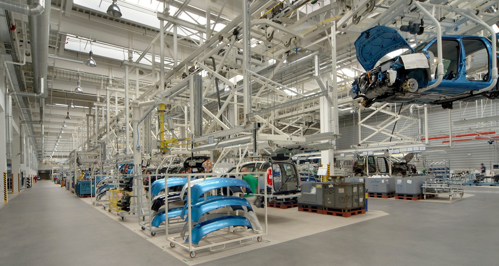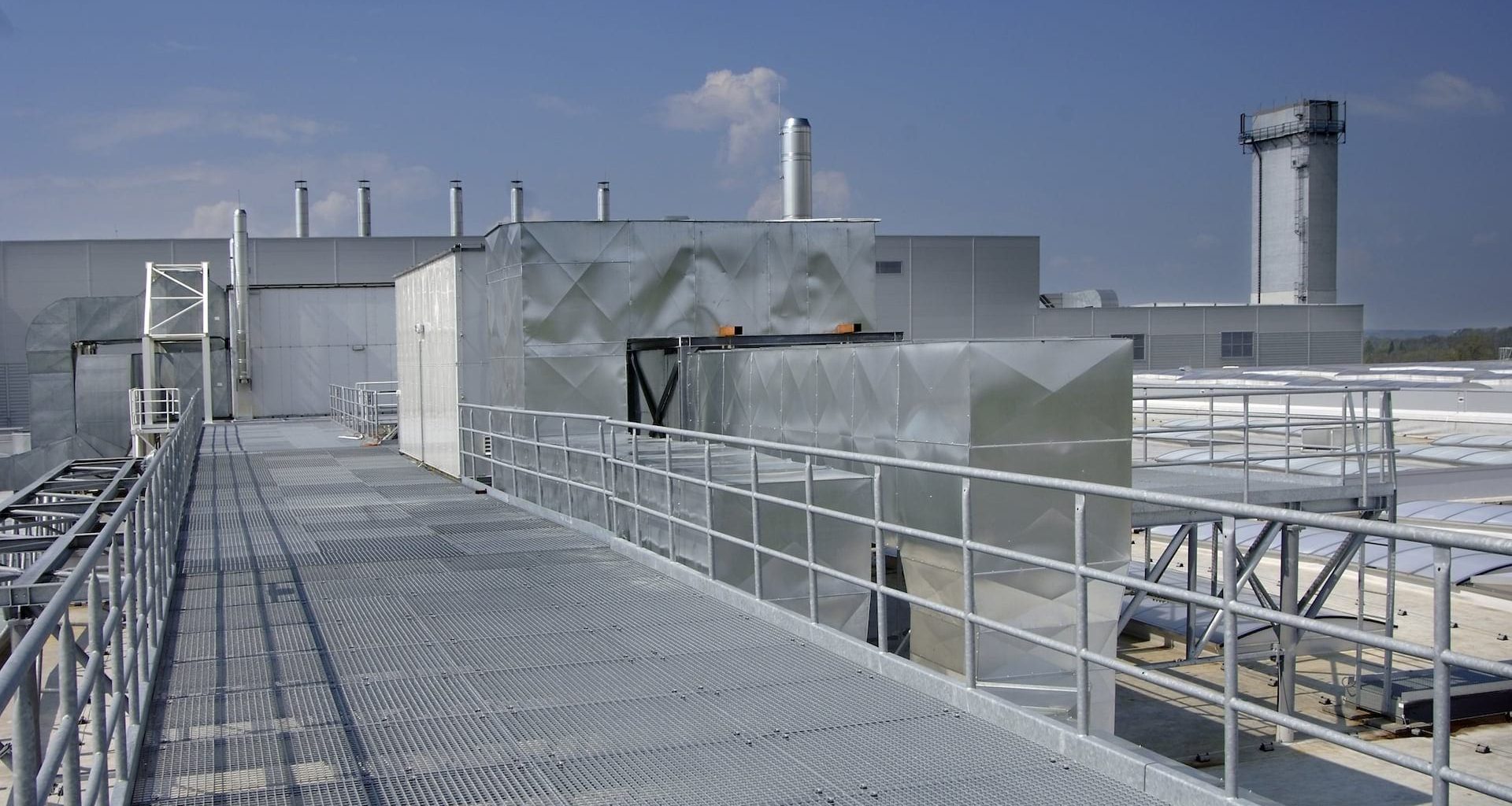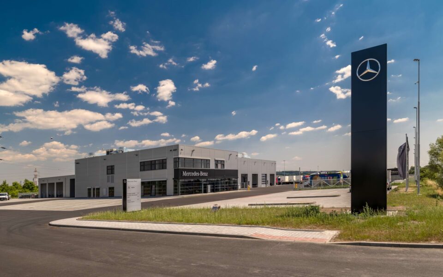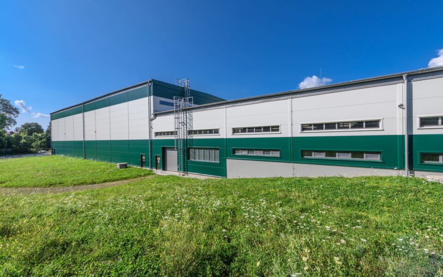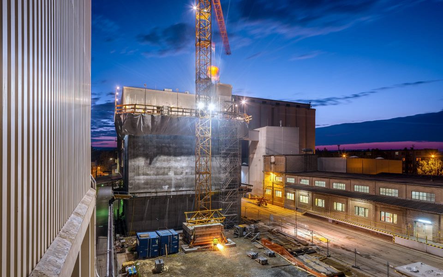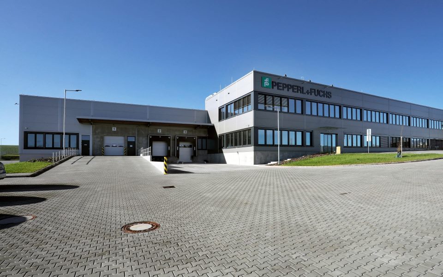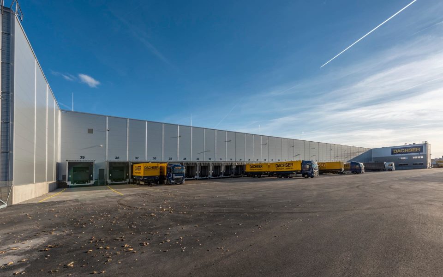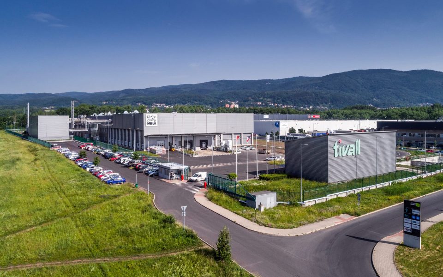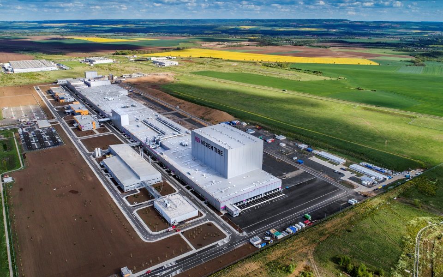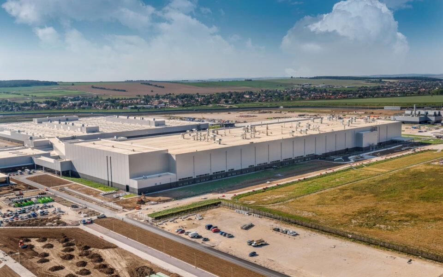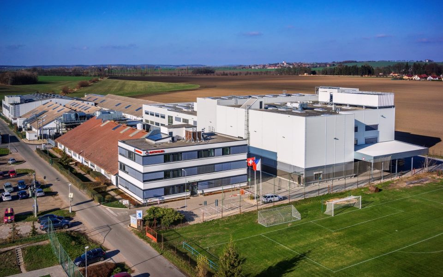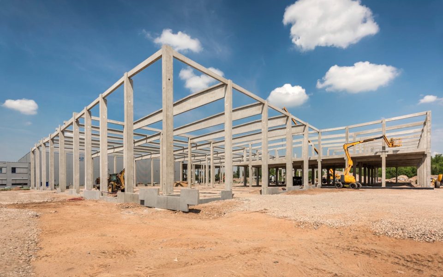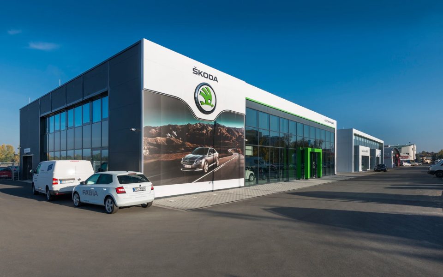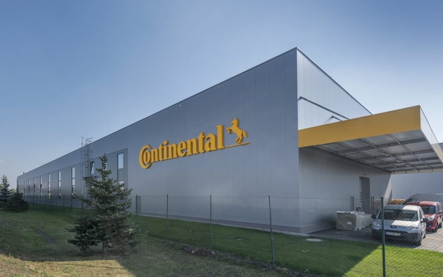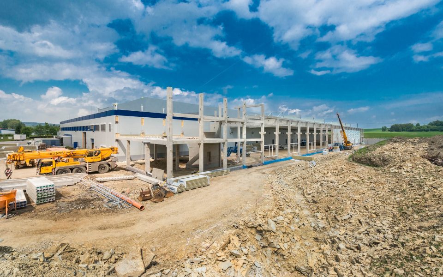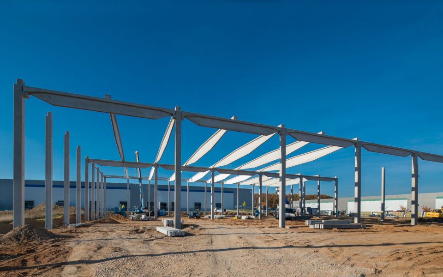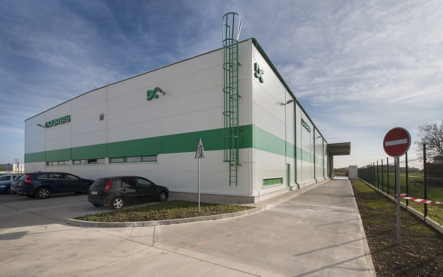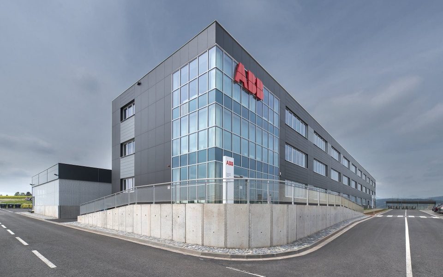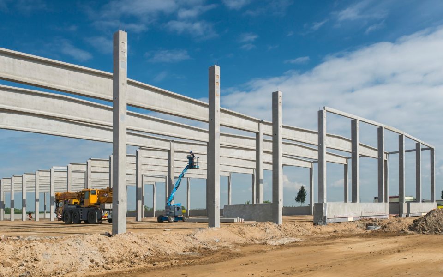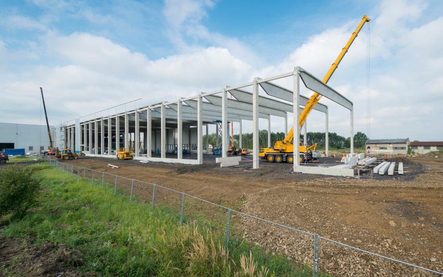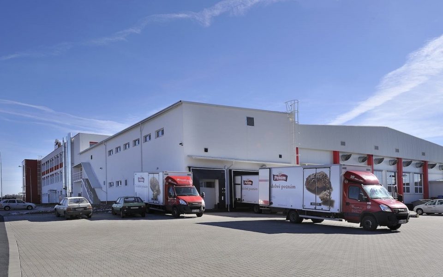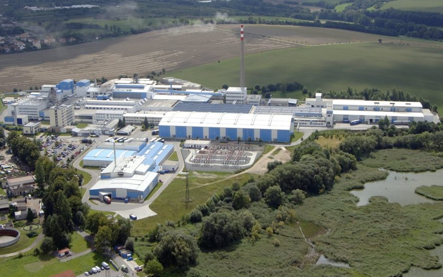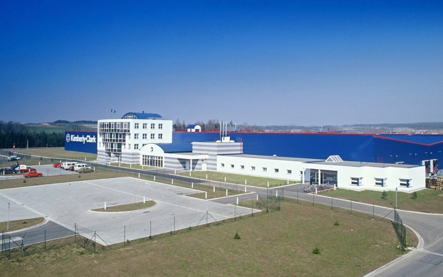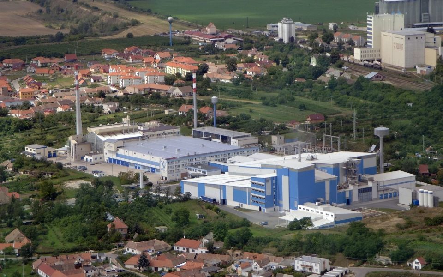Extension of ŠKODA AUTO Plant
Kvasiny
InvestorŠKODA AUTO a.s., Mladá Boleslav
Construction period07/2005 – 04/2006
Type of constructionIndustrial
Scope of servicesConstruction, Manufacture and assembly of precast concrete structure
The purpose of the north extension of the assembly hall was to allow location of an assembly line for Roomster cars.
The ground plan of the hall is 200 × 42 meters and it is 11-13 m high. From the south, the hall adjoins to the assembly hall for Superb cars built in 2000–2001.
The hall has two main aisles with 18 m long roof truss. The bearing structure is formed by a steel-reinforced prefabricated skeleton. The pillars are based on bulb piles. The floor is formed by a steel-reinforced concrete plate finished with epoxy layers. Technological channels and air handling channels necessary for the placement of the assembly line are hidden in the floor. In one third of the hall’s ground plan, there is a half-storey for the pre-assembly of a cockpit and office areas. The jacketing is made of sandwich panels. The roof comprises heat-insulated metal sheeting and PVC foil with rectangular skylights. Platforms for installation of air-handling units serving for heating and ventilating of the plant are located on the roof.
The hall is technologically connected with a conveyor bridge with the existing welding shop and paint shop. New utility lines were laid as part of the construction, as well as new roads in the vicinity of the hall and a noise-protection wall.
