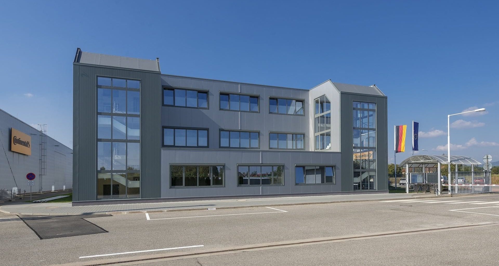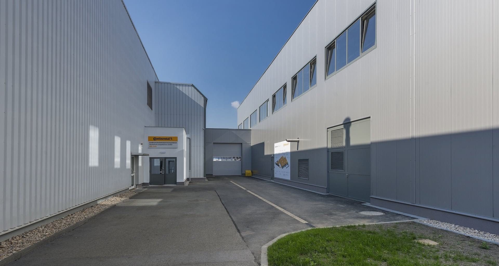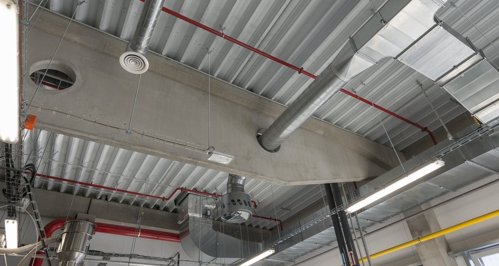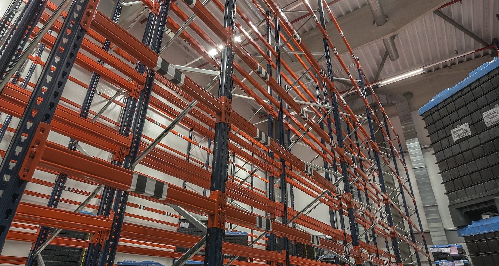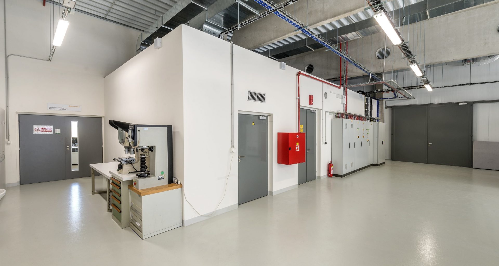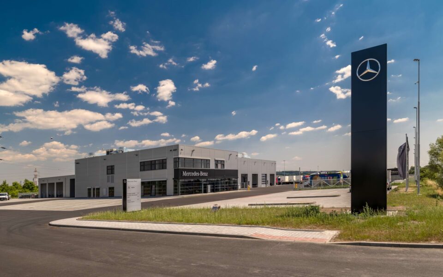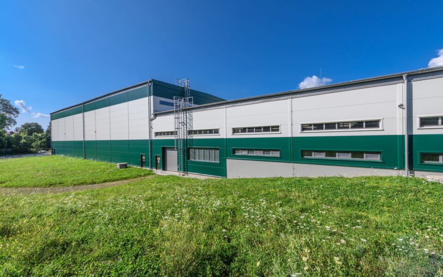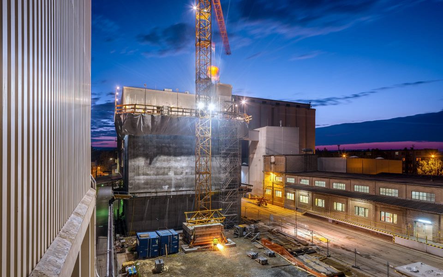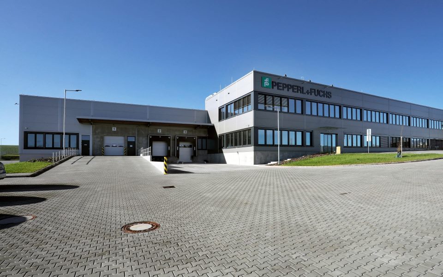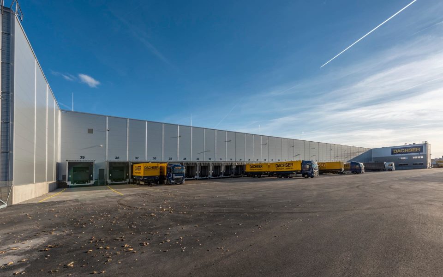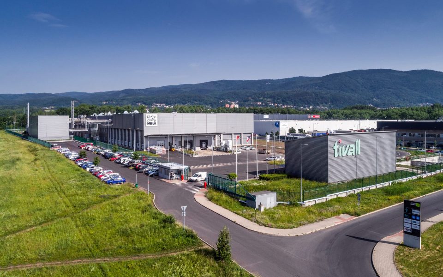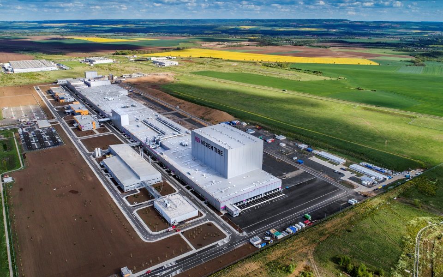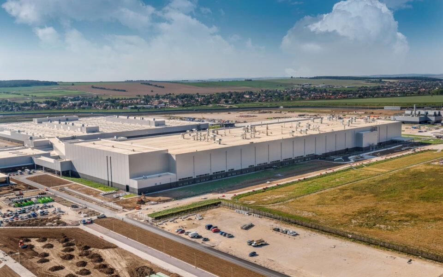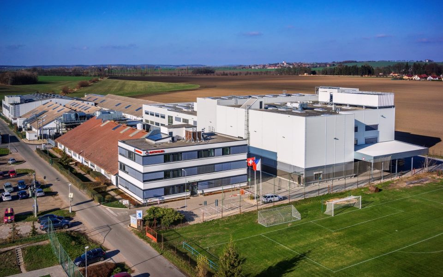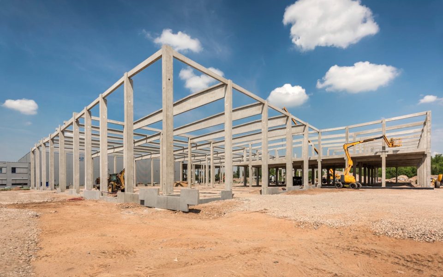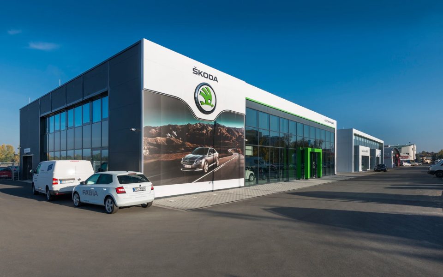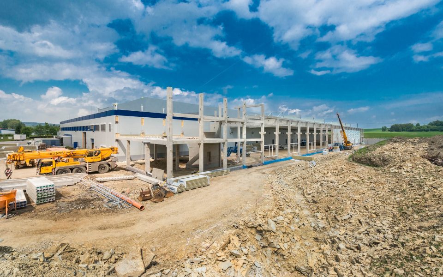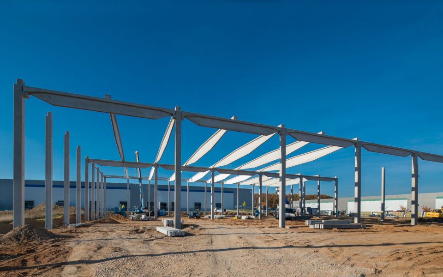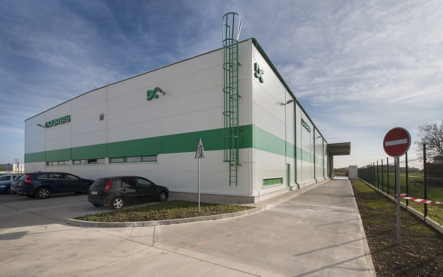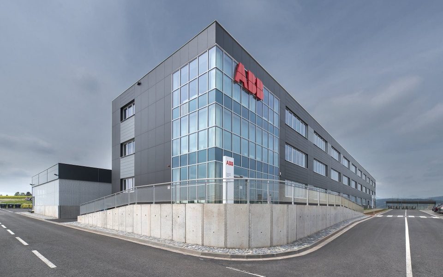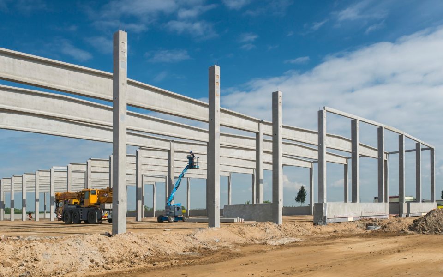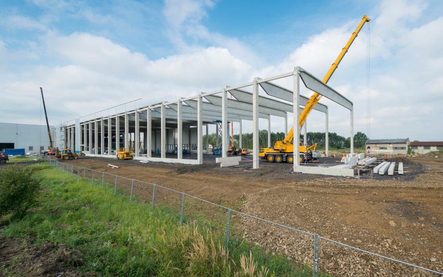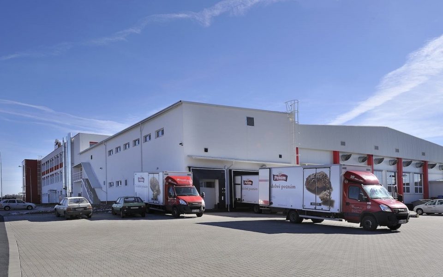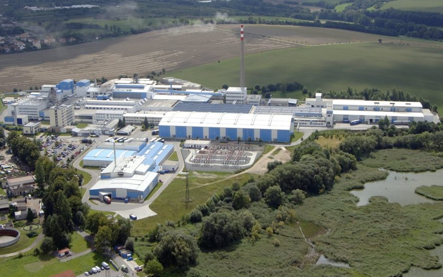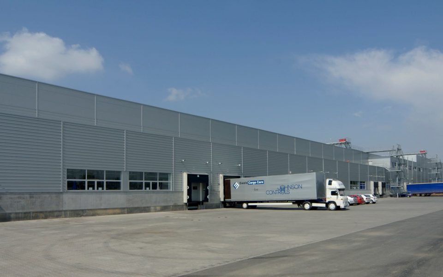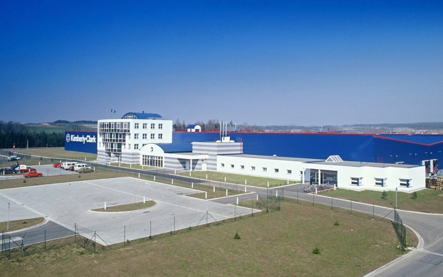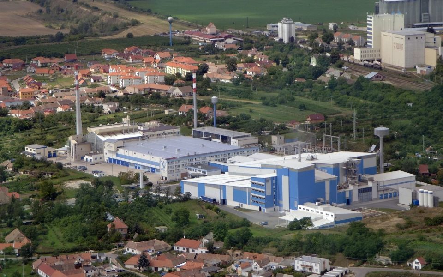Continental Automotive Czech Republic – Factory Building 02
Jičín
InvestorContinental Automotive Czech Republic s.r.o.
Construction period11/2015 – 11/2016
Type of constructionIndustrial
Scope of servicesConstruction, Manufacture and assembly of precast concrete structure
-
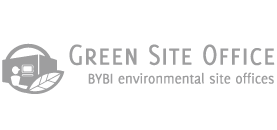
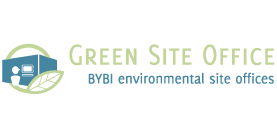 Green Site Office is a tool of the Bouygues Construction Group aimed to mitigate the environmental impacts of the site installation on the construction locality, e.g. by reducing water and electricity consumption, using efficient cooling and heating, waste prevention and sorting, or raising awareness of environmental issues.
Green Site Office is a tool of the Bouygues Construction Group aimed to mitigate the environmental impacts of the site installation on the construction locality, e.g. by reducing water and electricity consumption, using efficient cooling and heating, waste prevention and sorting, or raising awareness of environmental issues.
The factory building is intended for molding plastic and offers up to 400 working positions.
The company Continental has expanded its production facilities to include a new factory building and a new warehouse with technical facilities. The section of the building with a second floor is intended for laboratories and a technical room. The section with three floors holds offices and cloakrooms for employees.
The building has a foundation of reinforced concrete piles in combination with gravel columns under the foundation slab, which replace the traditional piles that were considered in the project’s design. As part of the optimization that was proposed, load-bearing steel construction was also replaced with precast reinforced concrete components. The roof is composed of trapezoidal sheets with a roofing membrane (PVC) and 200 mm thick mineral wool. The building’s cladding is made from vertically aligned sandwich panels (with a mineral wool core). The production area is equipped with 26 mm thick reinforced concrete flooring, which is seamless and has dilation every 40 m.
Innovative approach
The optimization that was proposed for the building's foundation and its load-bearing construction helped achieve significant financial savings for the investor.
The work also included new transportation routes, comprised of 900 m2 of asphalt surface, as well as the work connecting them to existing routes. Also included in the commission was replacement of the cladding on the neighboring administrative building in order to unify the appearance of the buildings.
In numbers
- 3 203 m2 of built-up area
- 34 272 m3 of building volume
