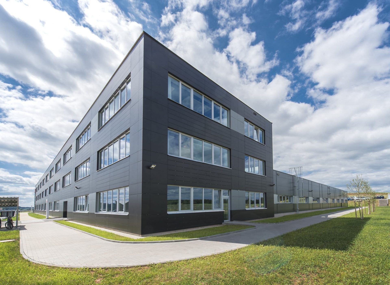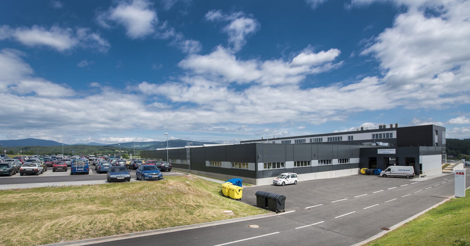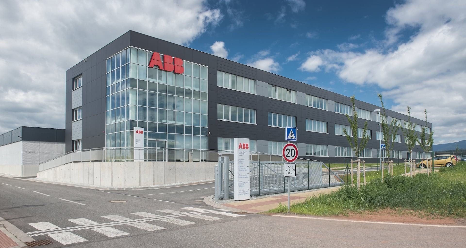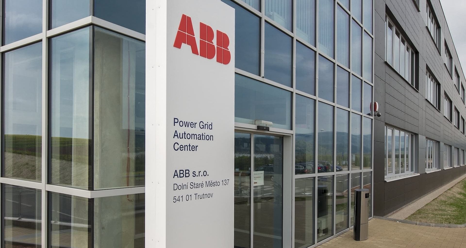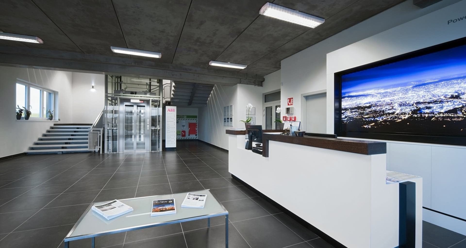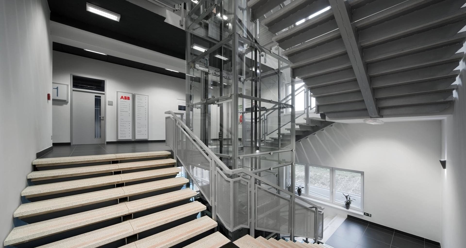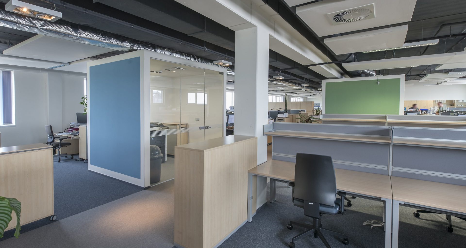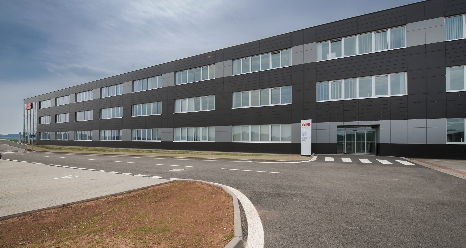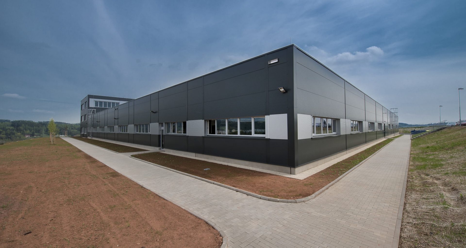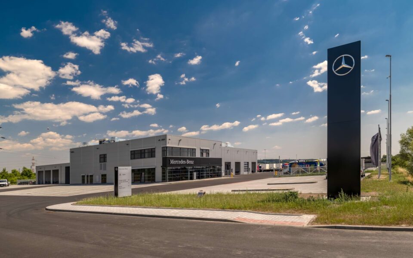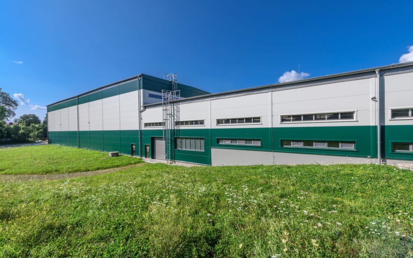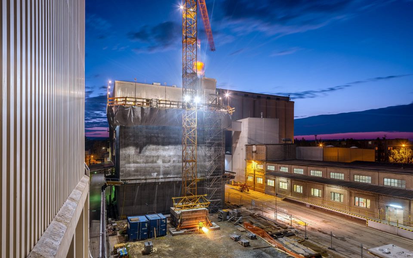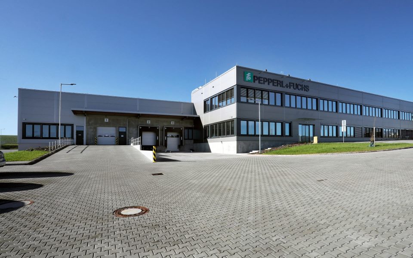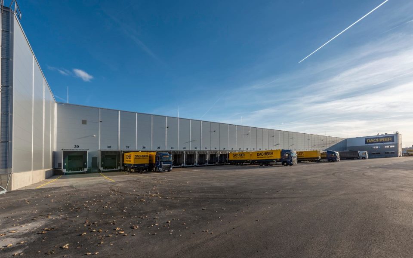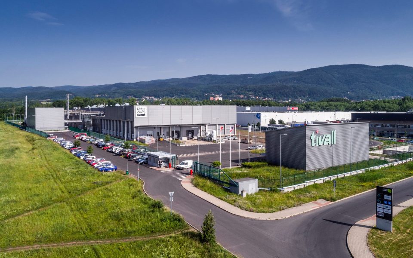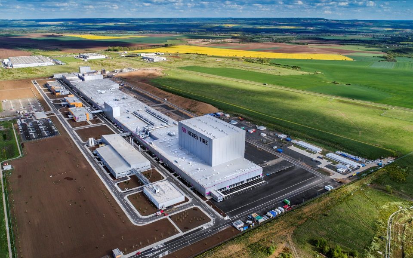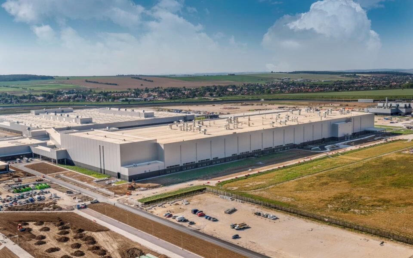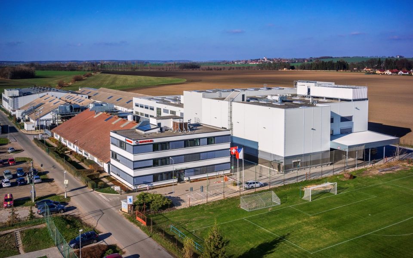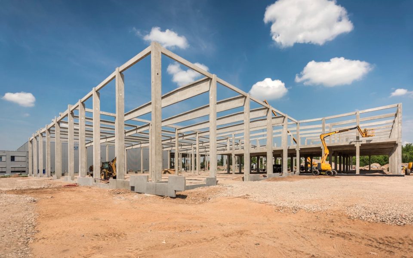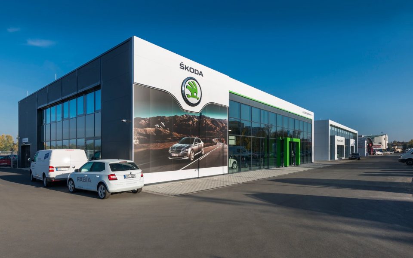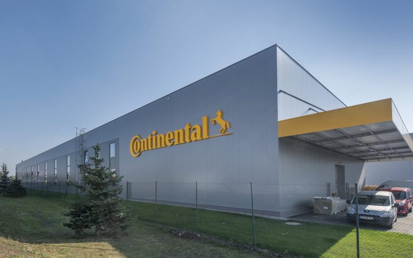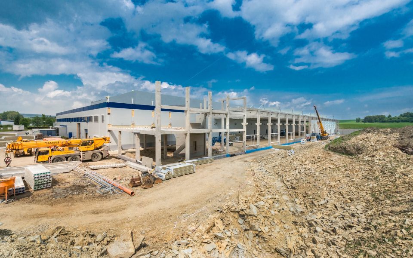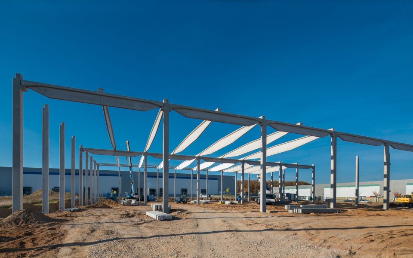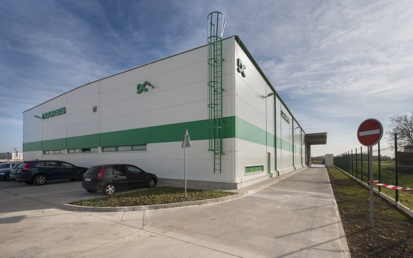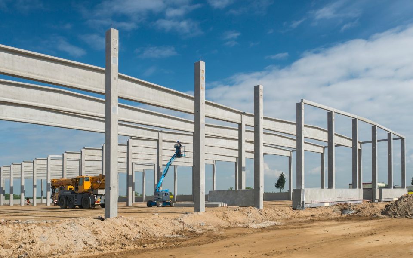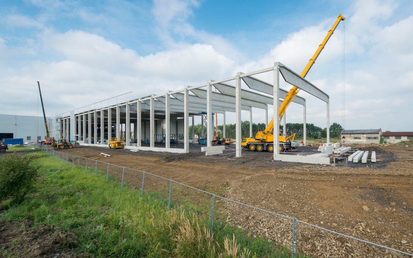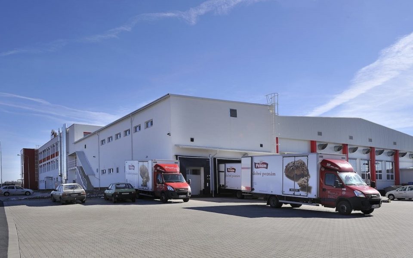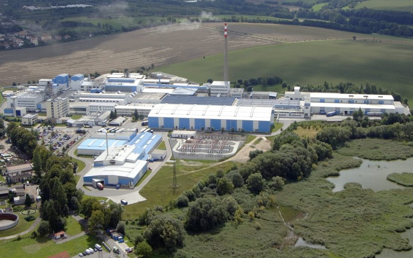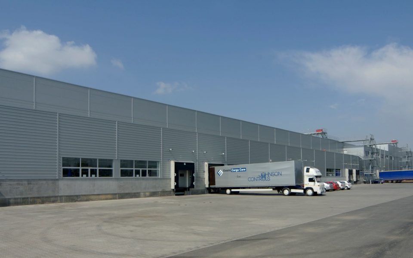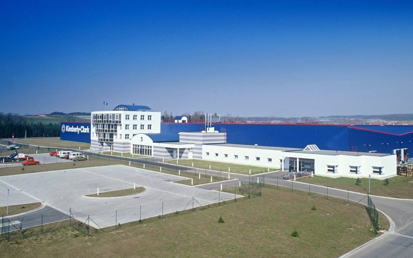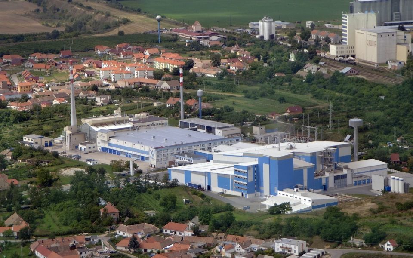ABB Krkonošská – New Production Building
Trutnov
InvestorABB s.r.o.
Construction period04/2014 – 12/2014
Type of constructionIndustrial
Scope of servicesConstruction, Manufacture and assembly of precast concrete structure
ABB's new building is intended to be used for the design, production and testing of control panels to control and protect electrical substations.
The building is divided into two interconnected parts; a single-storey assembly hall (80 × 57.15 metres) for 230 employees and a three-storey office building of 88 × 14.35 metres for 220 employees.
The structural frame of the building is made up of precast concrete elements, the ceiling consists of Spiroll panels and the floor of the second storey is reinforced concrete.
Each section of the assembly hall is connected by a corridor through which one may enter the second storey of the office building. Facilities for employees are located here (changing rooms, toilets, showers). The cladding of the assembly hall is made from mineral-core sandwich panels. The office building combines a glass curtain wall system and Cembrit Zenit façade cladding boards.
In numbers
- 4 317 m2 of production spaces
- 4 365 m2 of office premises
