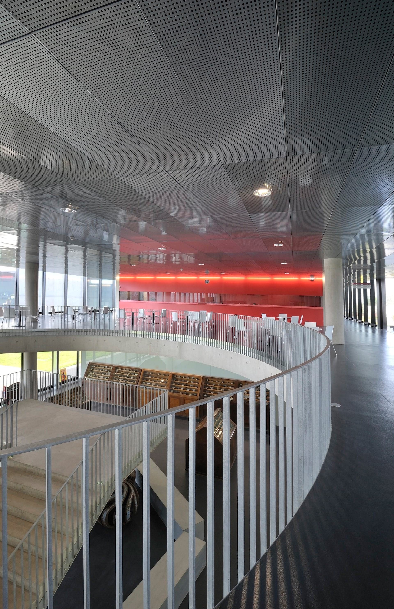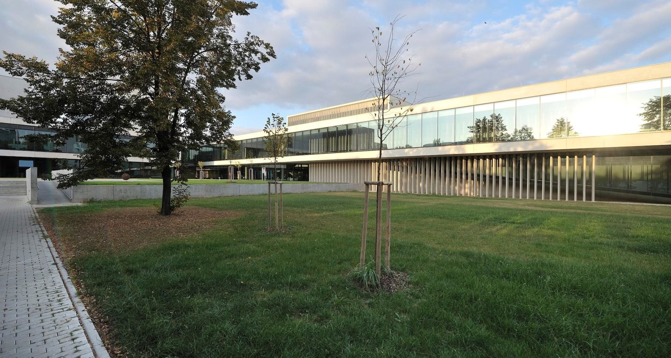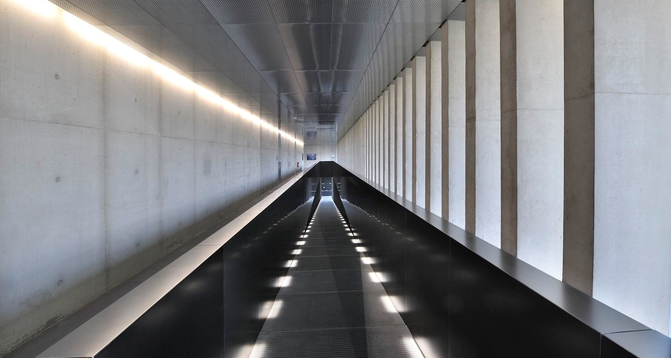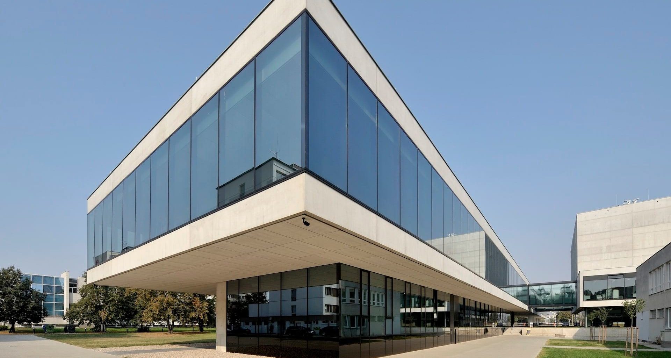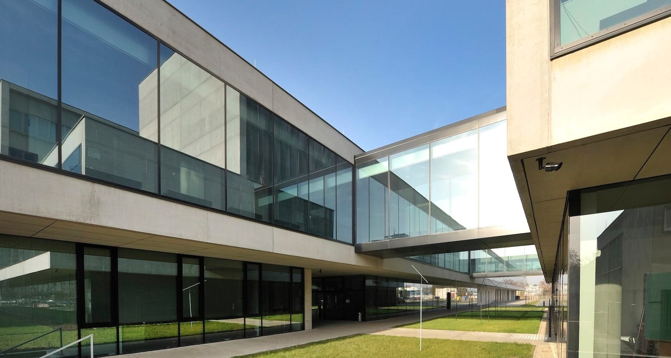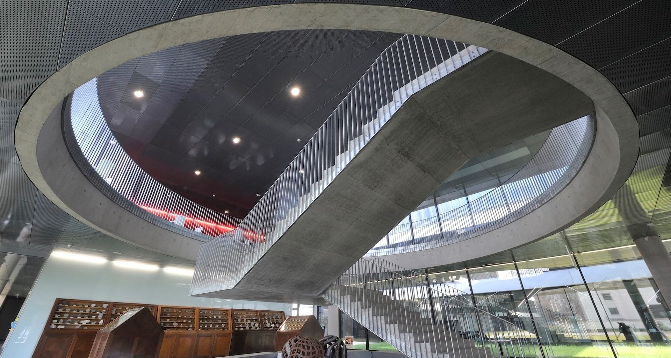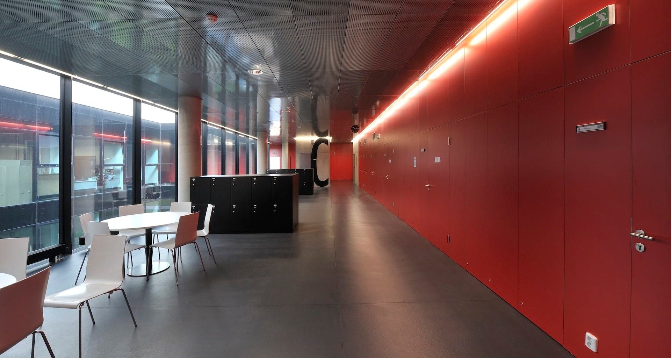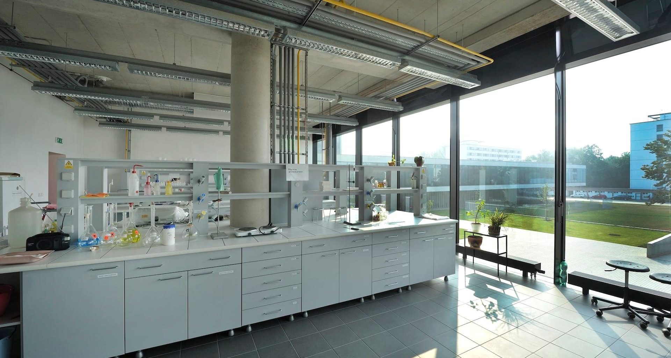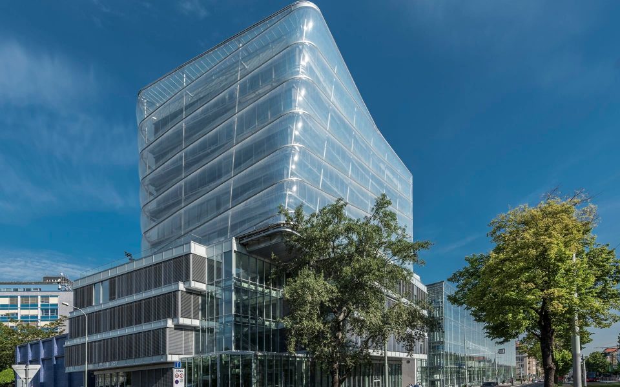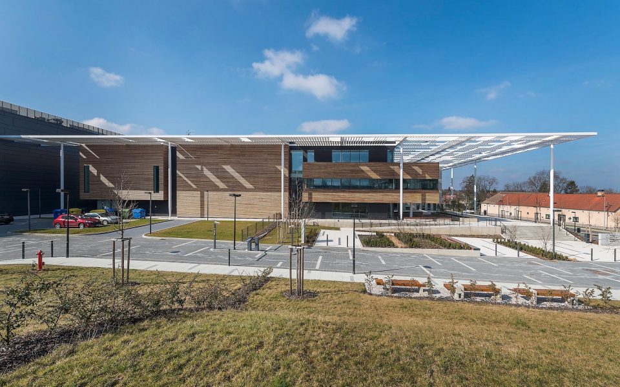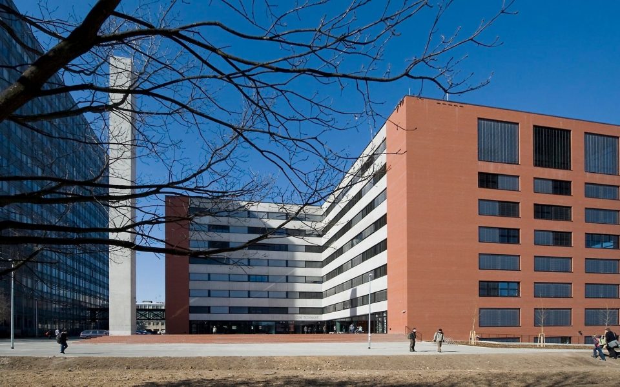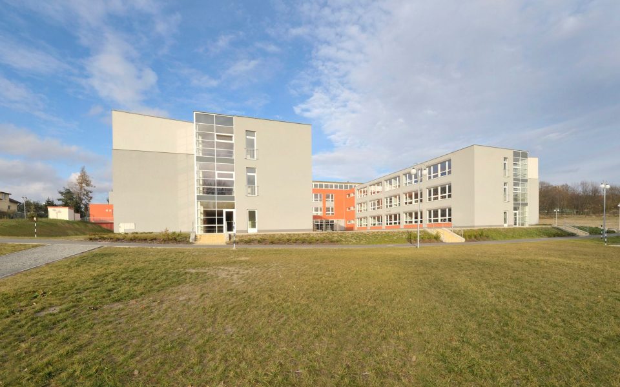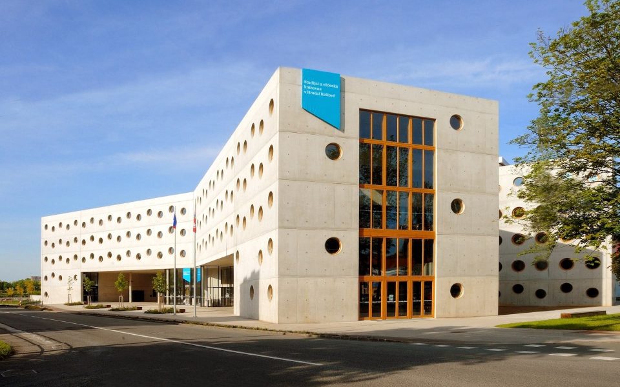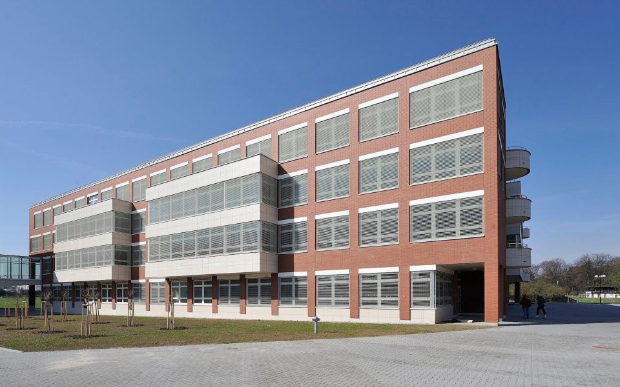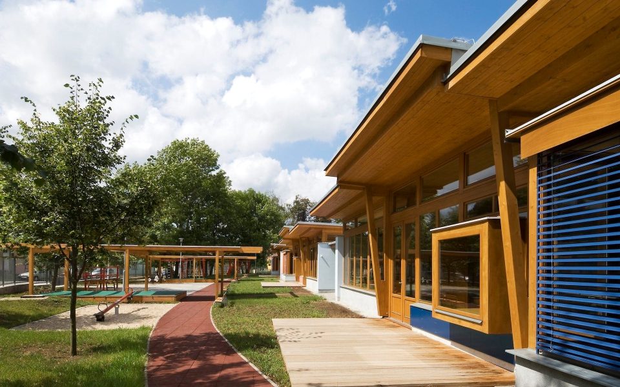The University of Pardubice’s Faculty of Chemical Technology and Physical Education Facilities
Pardubice
InvestorUniversity of Pardubice
Construction period10/2005 – 04/2008
Type of constructionEducation
Scope of servicesConstruction
A university campus for teaching up to 1,800 students and scientific and research activities.
The Faculty’s premises are comprised of three new buildings with transparent bridges joining the structures. The two-story building acting as a central “spine” contains the central entry hall, the dean’s offices, seminar and lecture rooms, and refreshment and technical facilities. There are teaching and research laboratories as well as study rooms, technical facilities, and decontamination tanks located in the adjoining six-story buildings. The buildings are lit by open-air atria located in their interior. All three buildings are interconnected in the basement by technical operations.
The buildings’ construction uses monolithic reinforced concrete frames, combining structural steel and RC columns with monolithic ceilings with girders.
The physical education facilities are composed of two above-ground buildings. The larger of these includes two gymnasiums that can be joined together with 1,056 and 660 m2 of floor area. The construction uses monolithic reinforced concrete; its roofing material is installed on lattice trusses from steel. The lower building houses study rooms for teachers, changing rooms, and social and technical facilities.
In numbers
- 3 university buildings
- 1 800 capacity of students
- 168 laboratories
