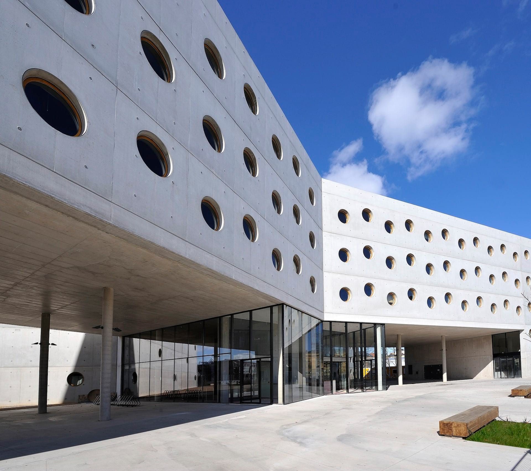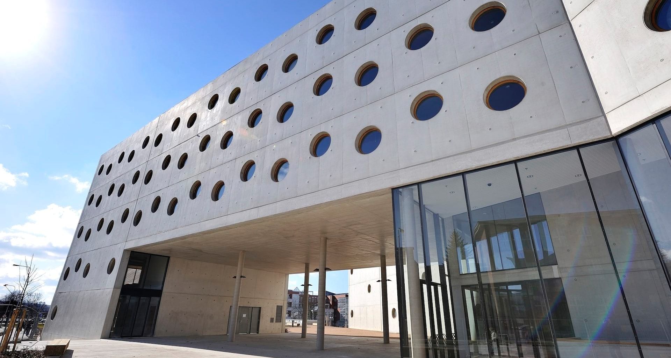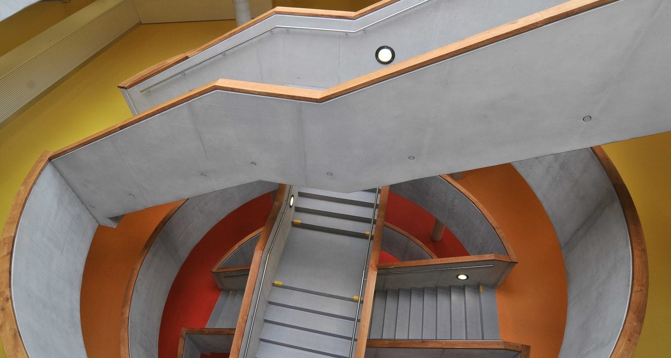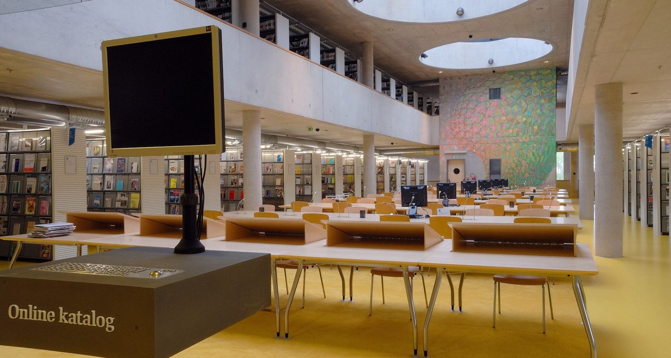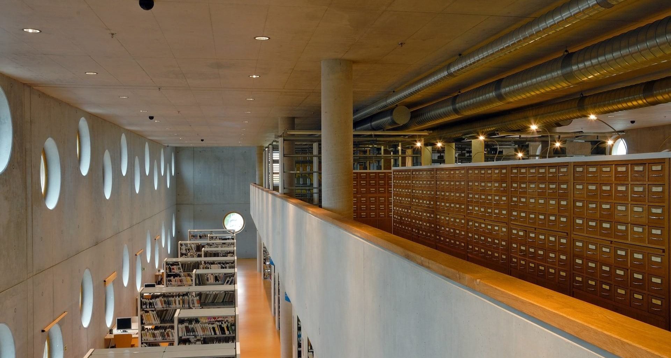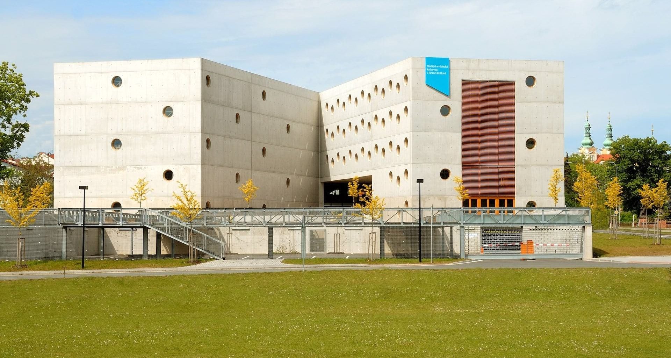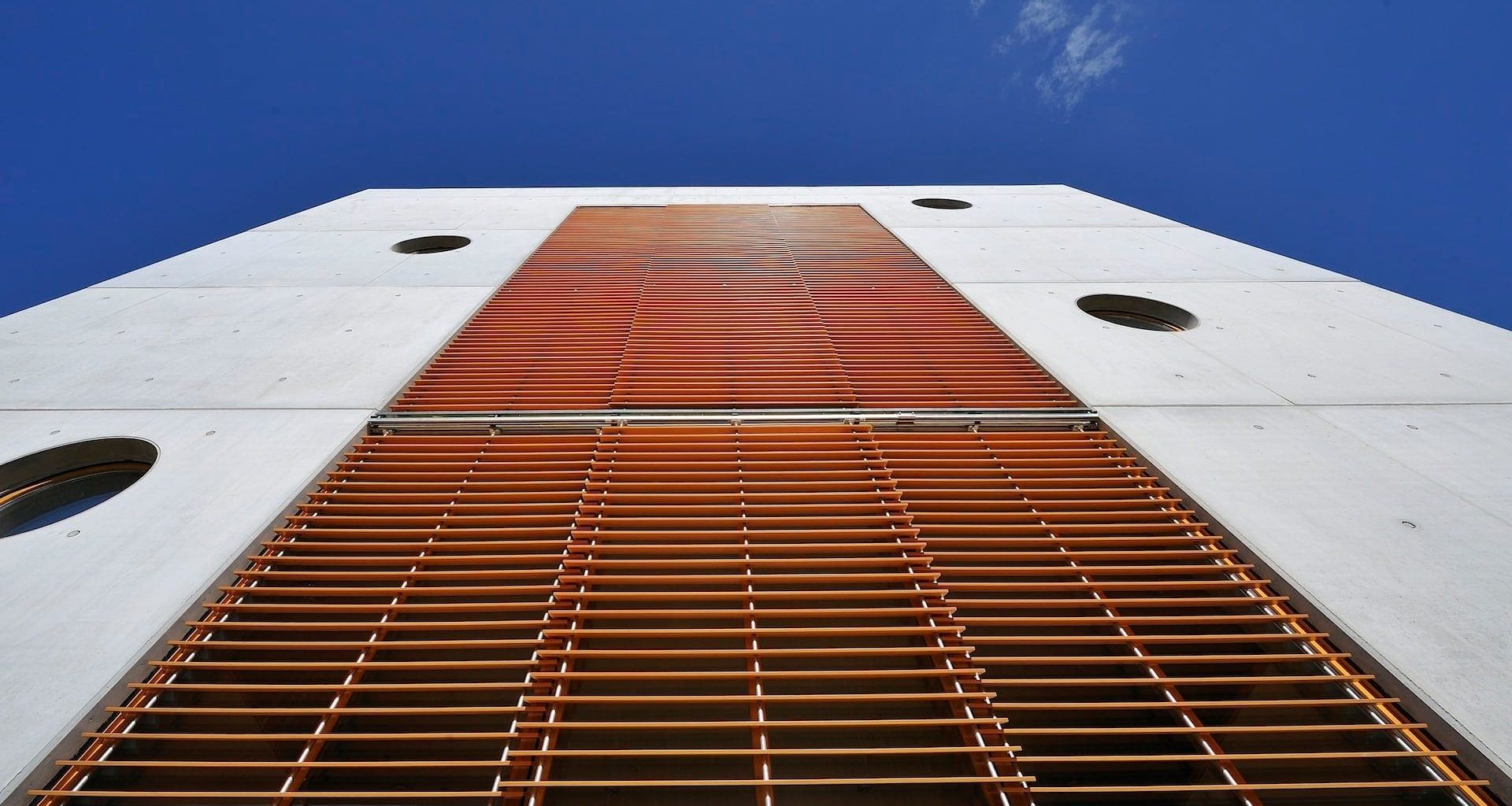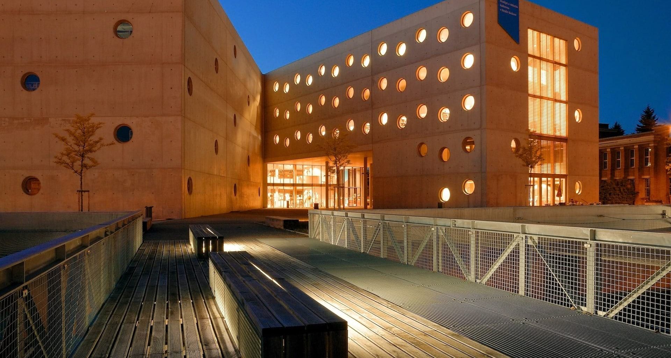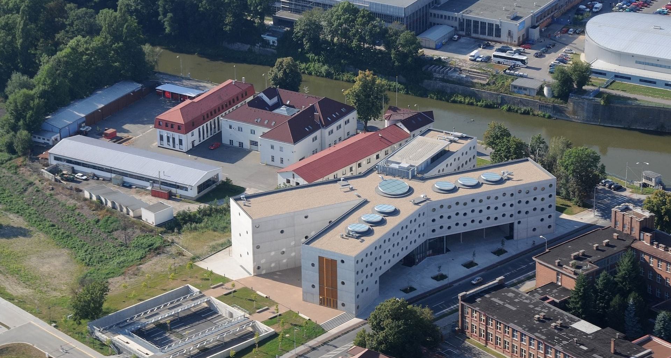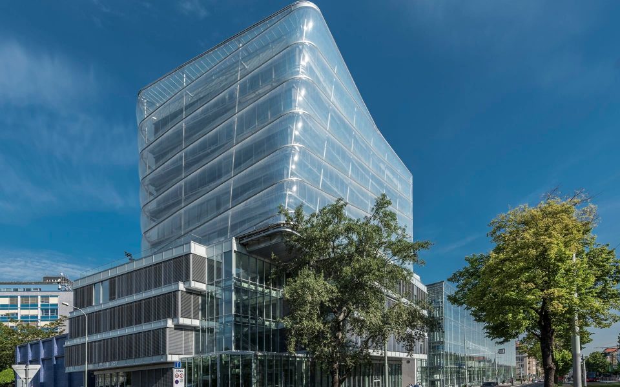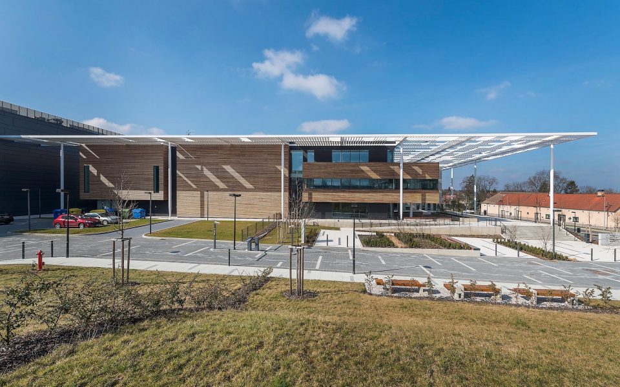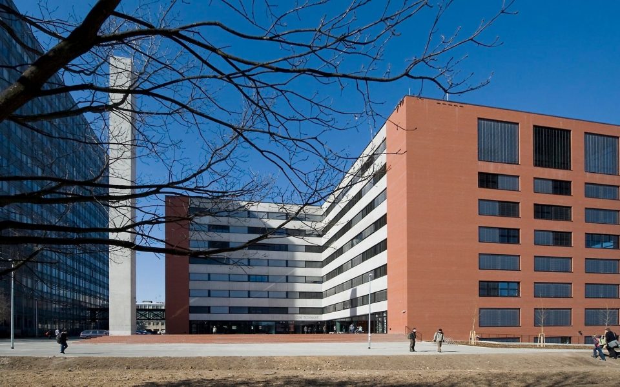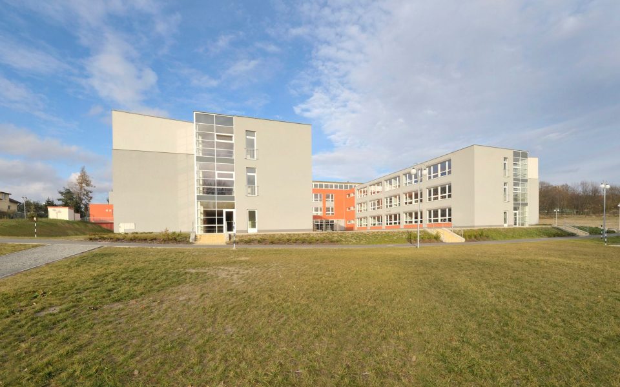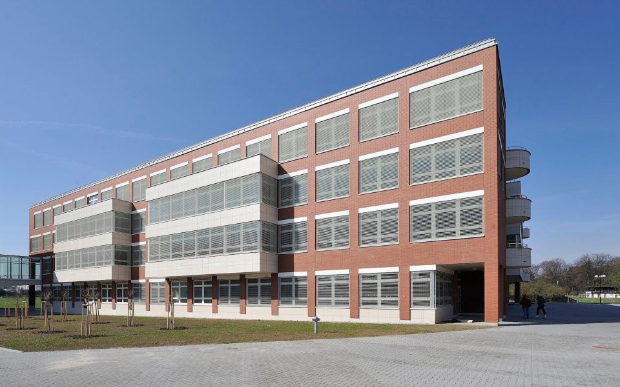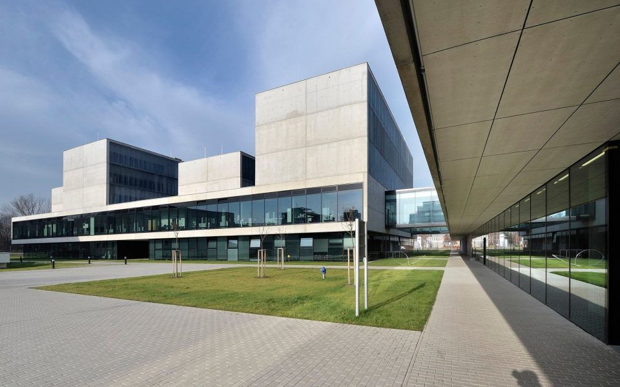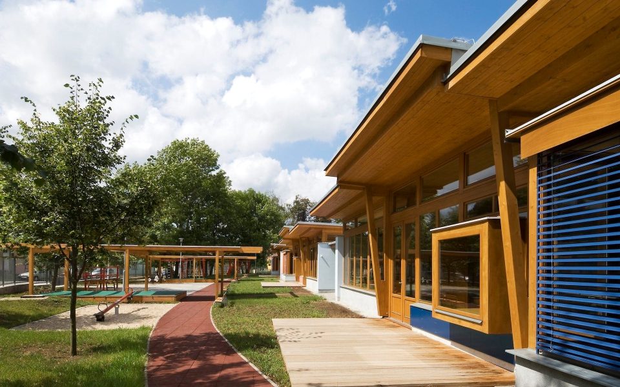The Research Library
Hradec Králové
InvestorStudijní a vědecká knihovna v Hradci Králové
Construction period09/2004 – 08/2008
Type of constructionEducation
Scope of servicesConstruction
A place with unique ambience where you can borrow books, get information and meet your friends.
The library is built in the shape of the letter X. The skeleton of the building including the jacket is made of architectural steel-concrete. The inside partitions are made of brick and gypsum plasterboards. The jacket is perforated with round windows placed at two windowsill levels. Large glazing at the end of the “wings” of the letter X finishes and illuminates the main library areas. Study rooms on the highest floor are lighted by roof sky-lights.
The five above-ground storeys house book store-rooms, an internet club, common and personal study rooms, free selection of books and magazines, as well as a lecture room, an exhibition hall and a cafeteria. The main staircase area placed in the middle of the “X” has an interesting architectural design. In addition to housing a lift and other staircases it allows free air communication between separate floors of the building and it is also the centre of communication between individual “wings” of the letter X.
Cars can be parked on the underground floor and at outdoor parking places covered by verdurous grid nets. The project also included a complete utilities network and internal technologies including a transformer station.
In numbers
- 10 779 m3 of concrete
- 1st Building of the Year 2009
- 700 000 of books & magazines
