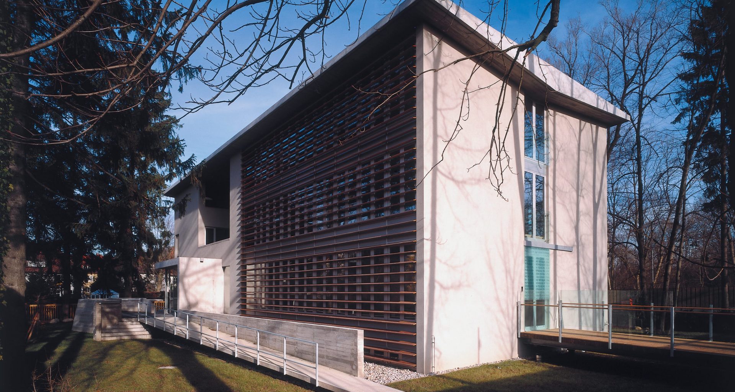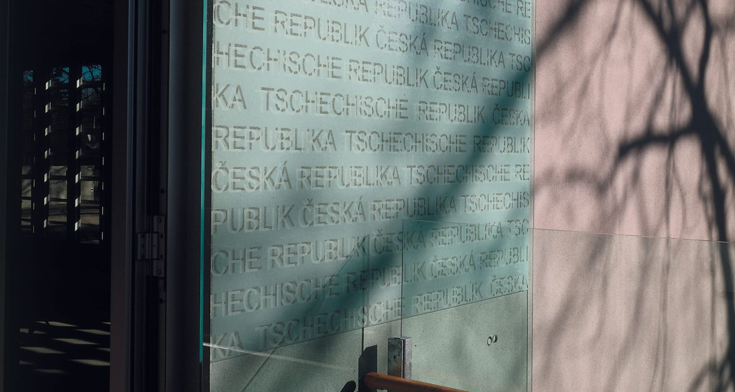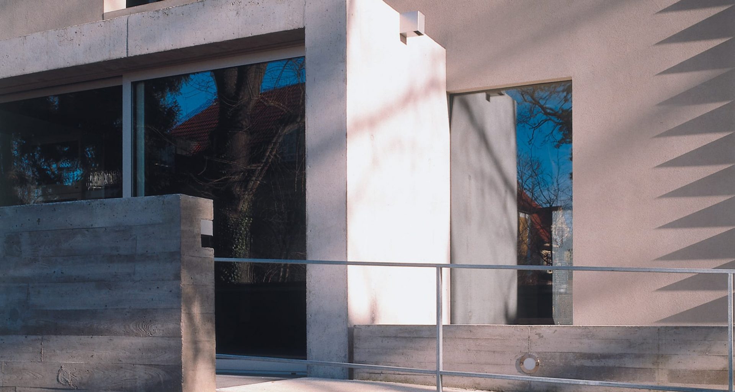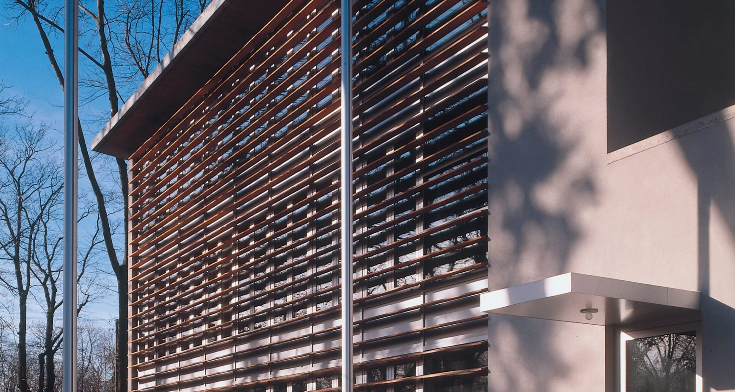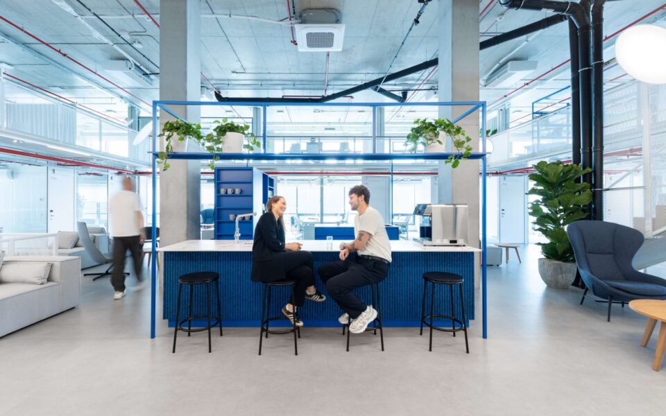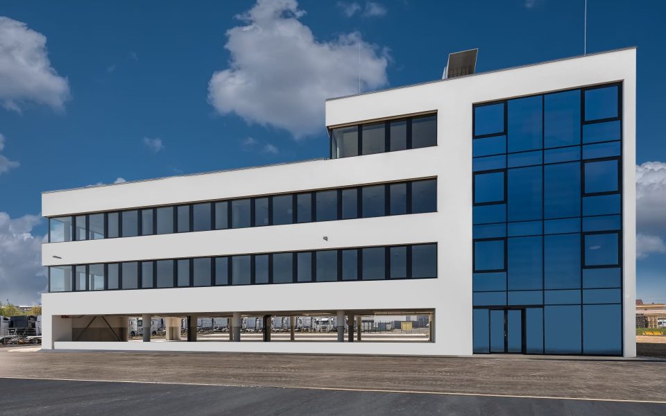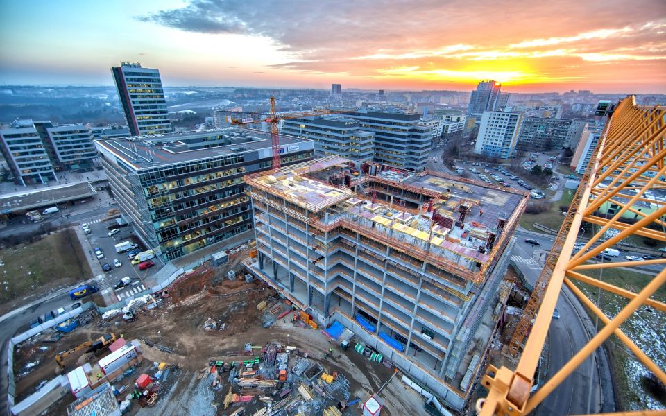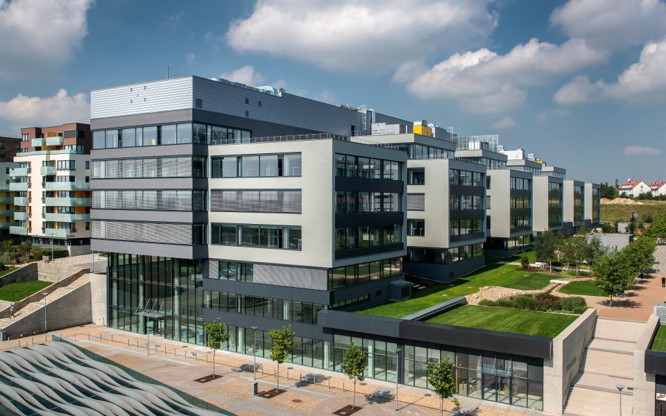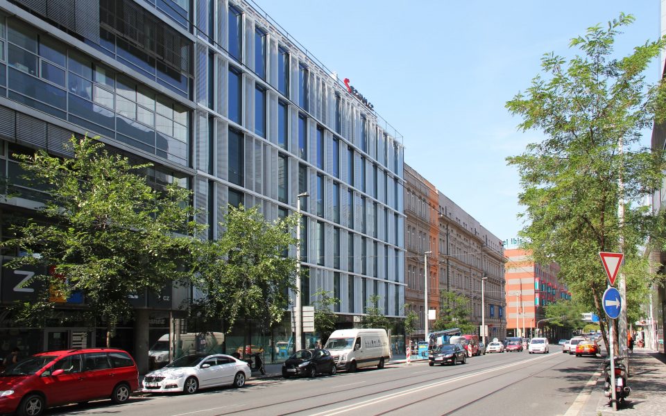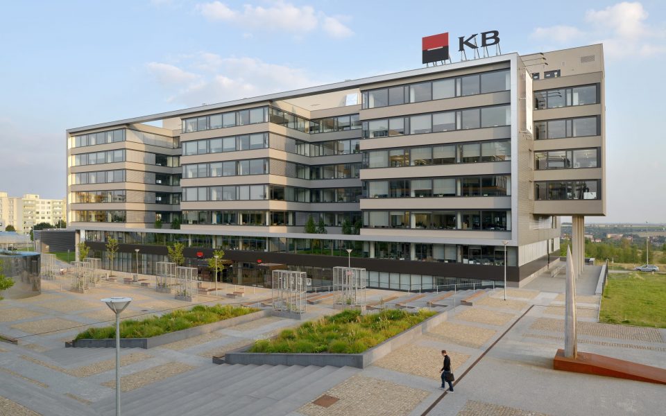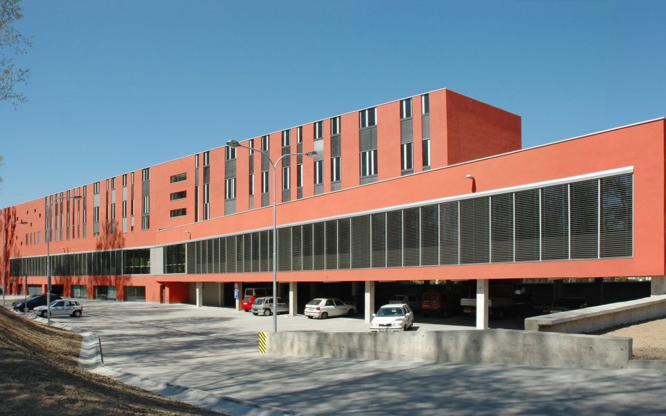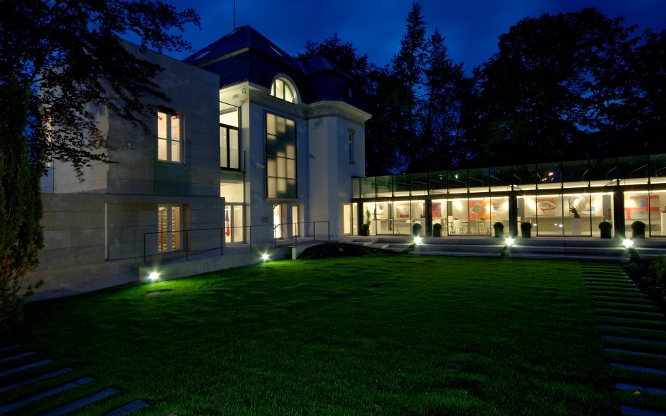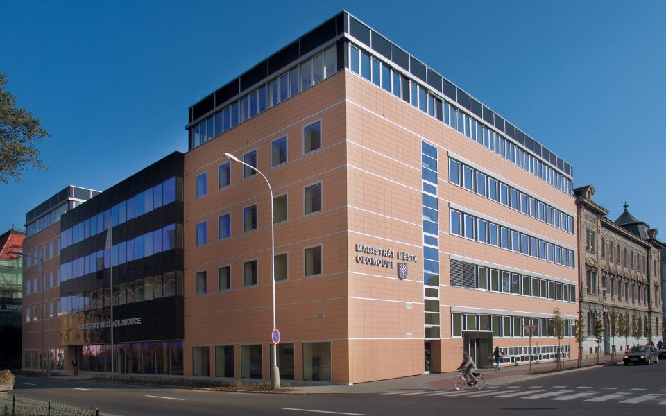The Consulate General of the Czech Republic in Munich
München
InvestorMinistry of Foreign Affairs of the Czech Republic
Construction period06/2000 – 08/2002
Type of constructionOffice
Scope of servicesConstruction
The building’s layout strictly differentiates areas for the public from the representative premises on the ground floor. The first and second floor house offices and separate residences. The entire ground area has a basement located underneath and secures technical base, stocks and garages. Both entrances into the consulate general building are wheelchair accessible. The main vertical communications section within the height of the entire building is formed by a single staircase and a personal lift.
The building’s load bearing structure is made of monolithic steel-concrete walls, pillars and monolithic ceiling boards. The building sits on a steel-concrete foundation slab, which also runs under part of the garage entrance. All surfaces are made of solid traditional building materials such as plaster, concrete, wood, rock and metal. The building is located in the west section of the land plot so that the existing green area could be preserved as much as possible and become the foundation for a newly landscaped park garden.
