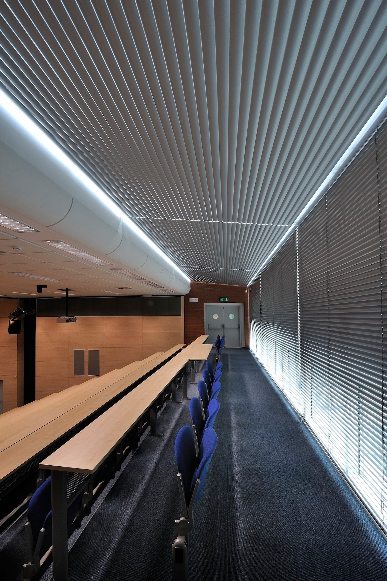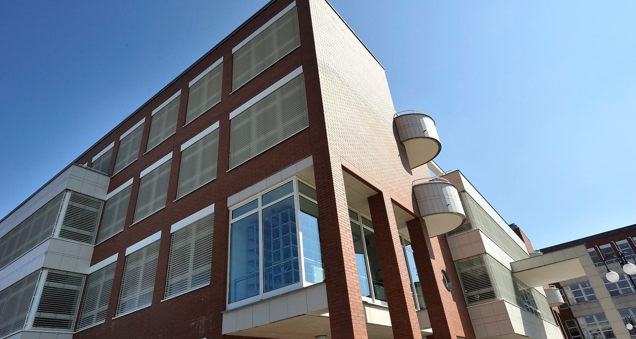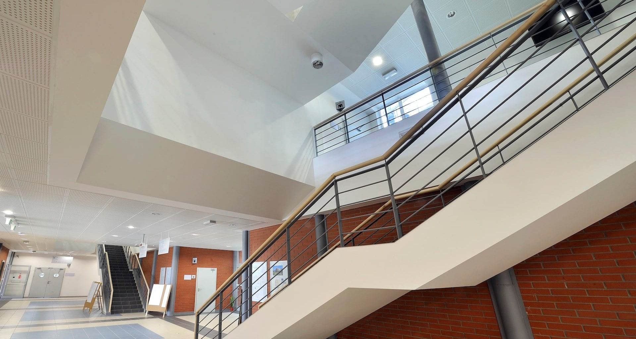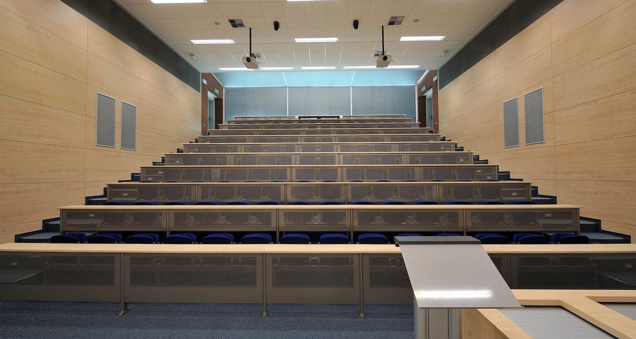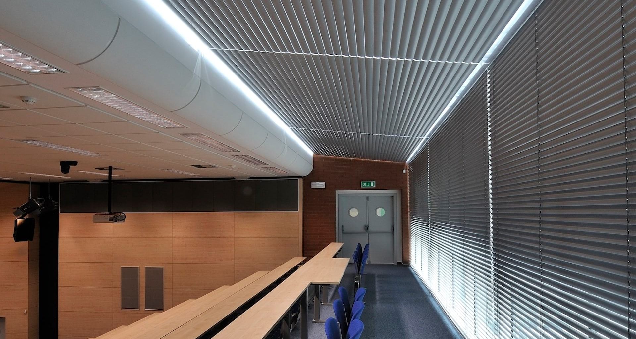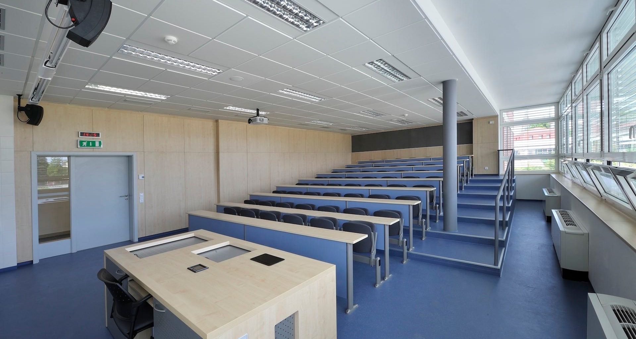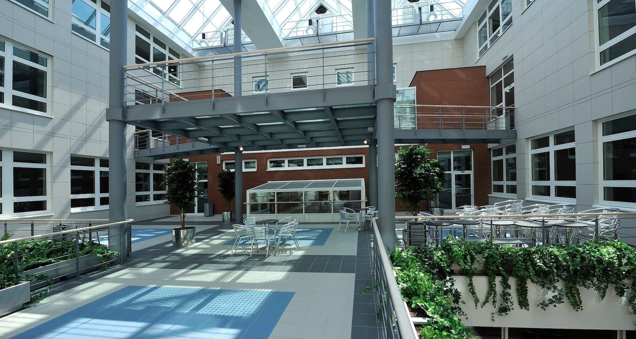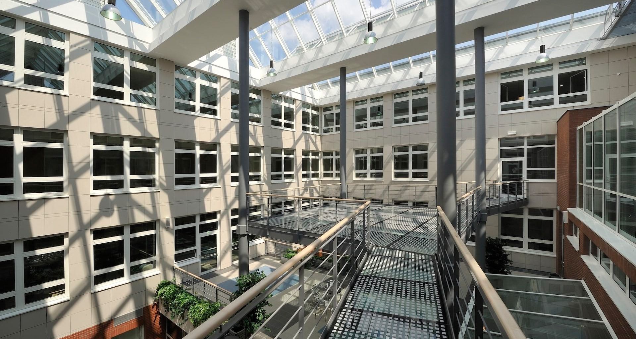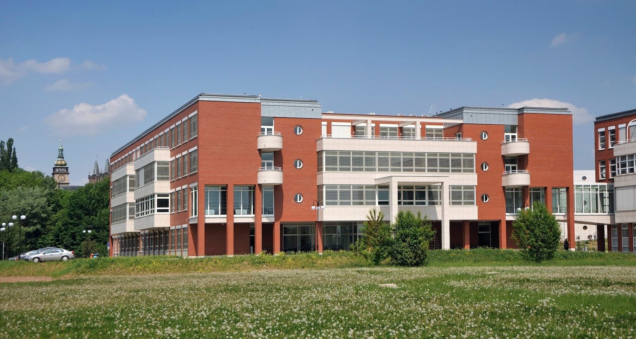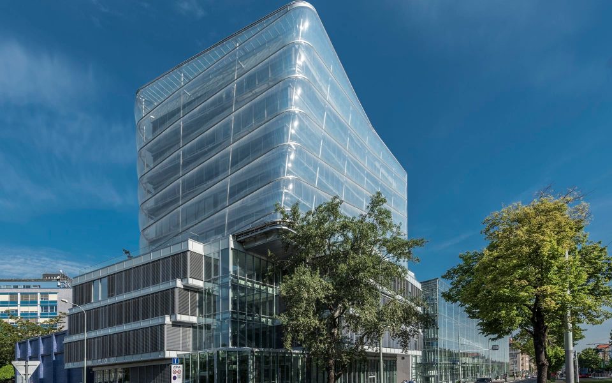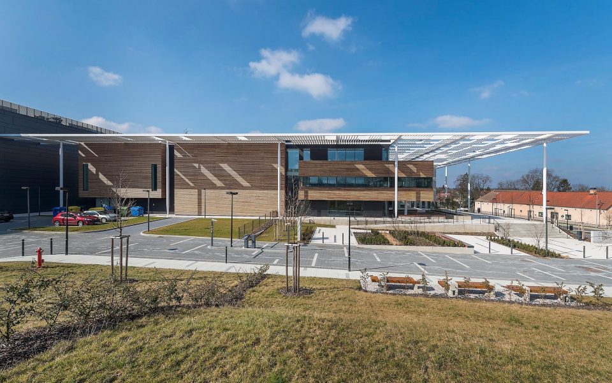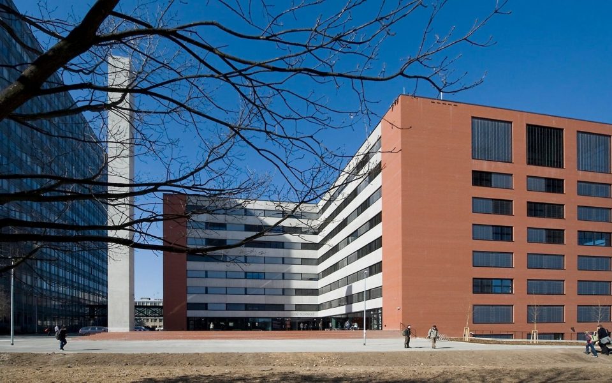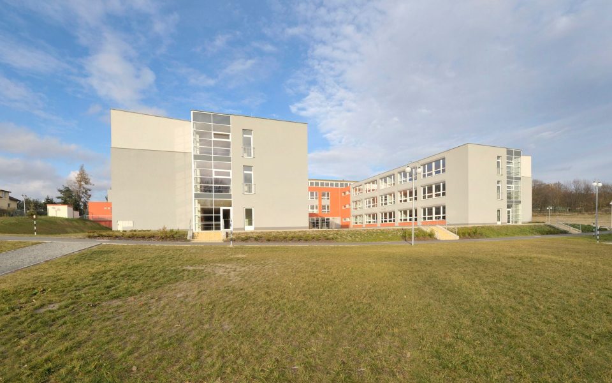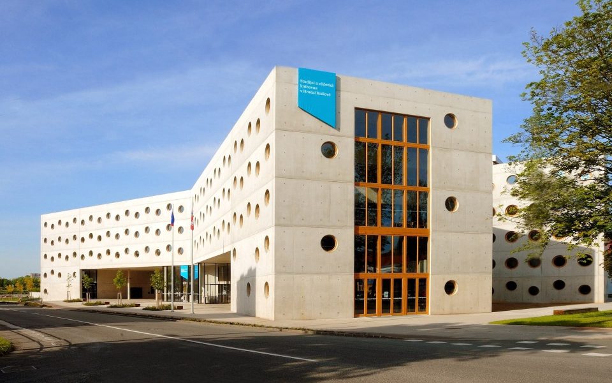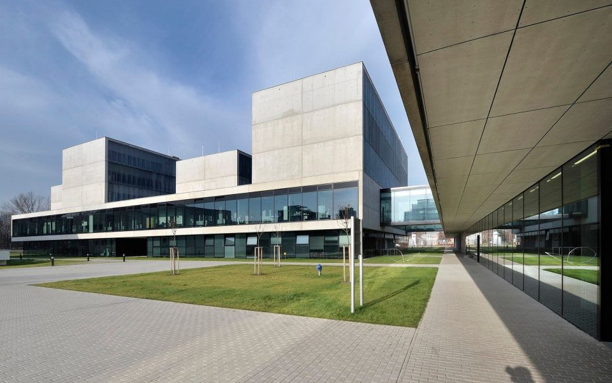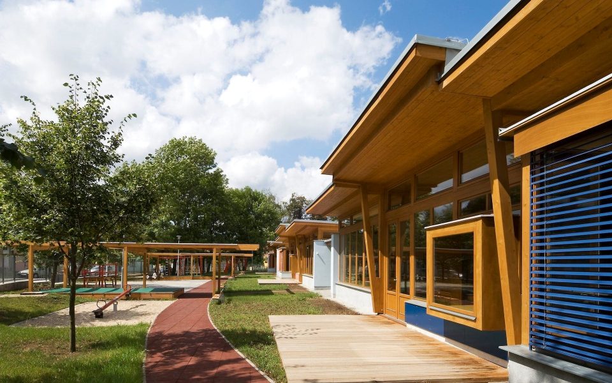Faculty of Informatics & Management – University of Hradec Králové
Hradec Králové
InvestorUniverzita Hradec Králové
Construction period04/2006 – 06/2008
Type of constructionEducation
Scope of servicesConstruction
The faculty building was inspired by buildings designed by the renowned architect Gočár in the pre-war era.
The four-storey structure has a rectangular floor plan with an atrium in the middle. The load-bearing system consists of a smooth steel-concrete skeleton with a module network of piles. The peripheral jacket is built as a suspended facade made by traditional brick technology. T
he atrium solves in an elegant way the illumination of the internal part, as well as aeration of the adjoining premises. A foot-bridge featuring a recognised steel load-bearing structure and a glazed floor inside the atrium serves as an additional rest area. Separate floors are connected by staircases, lifts, two fire stairs and a cargo lift.
The building houses dean’s offices and individual departments, classrooms, an aula, computer labs and technical base of the building. The entire complex is barrier free.
In numbers
- 8 156 m2 floor area
- 845 students
