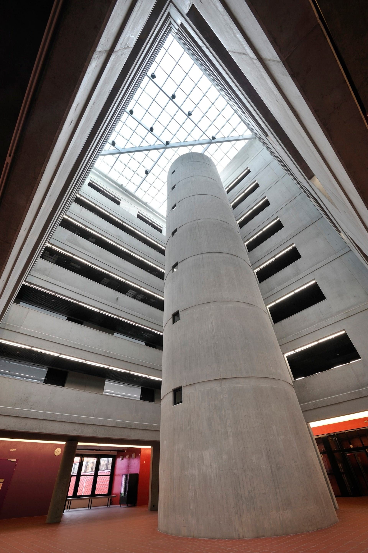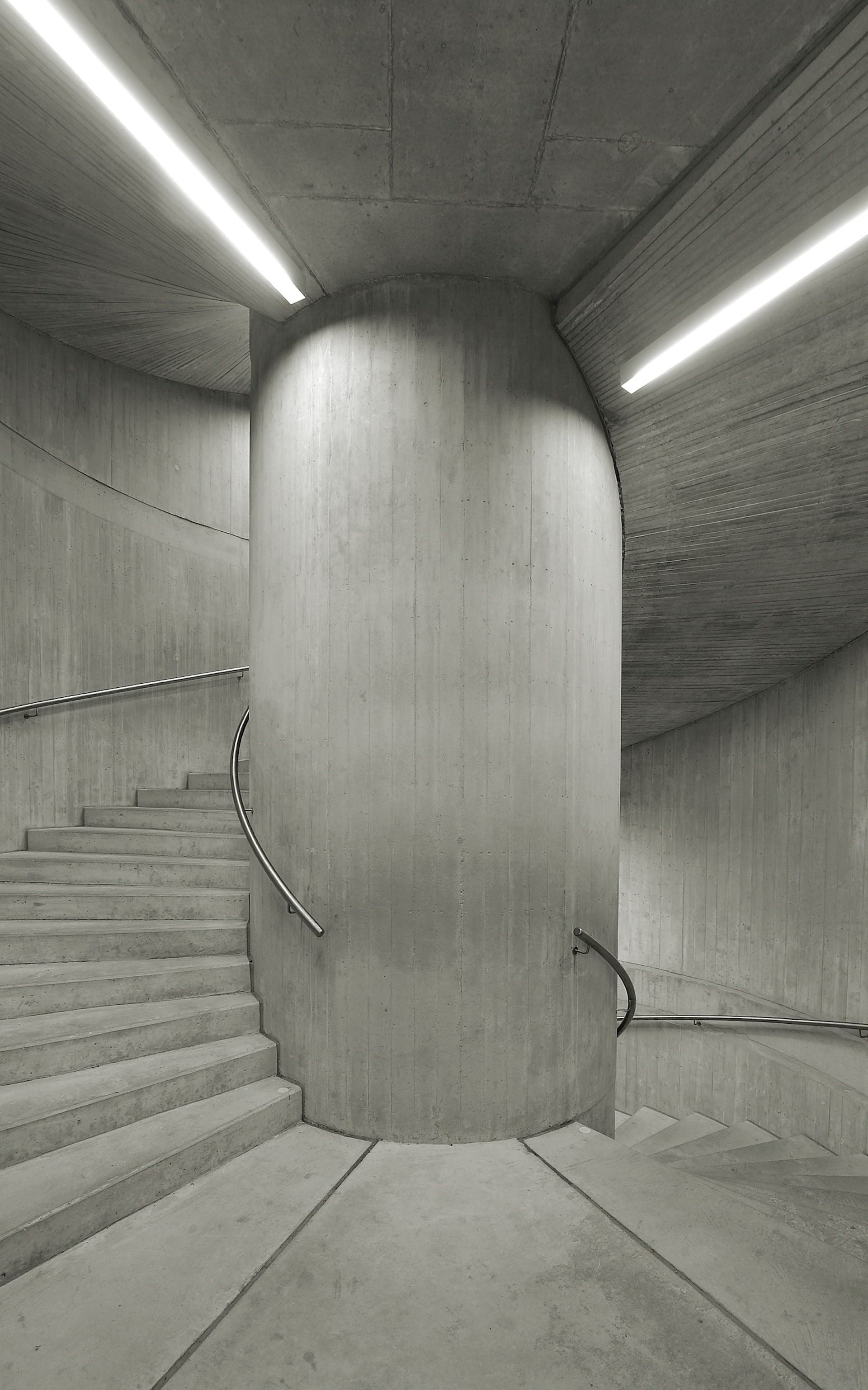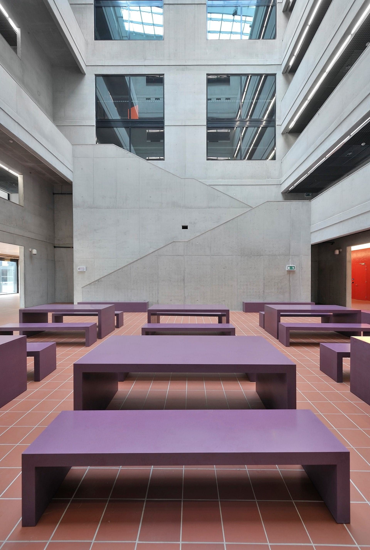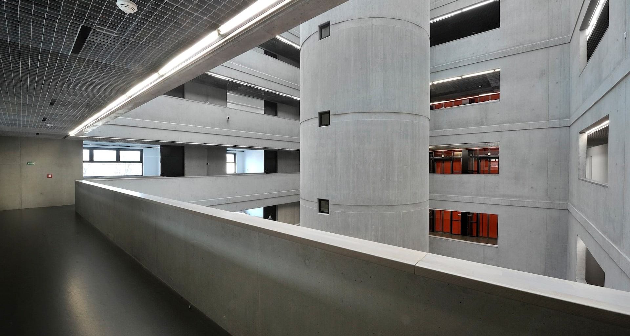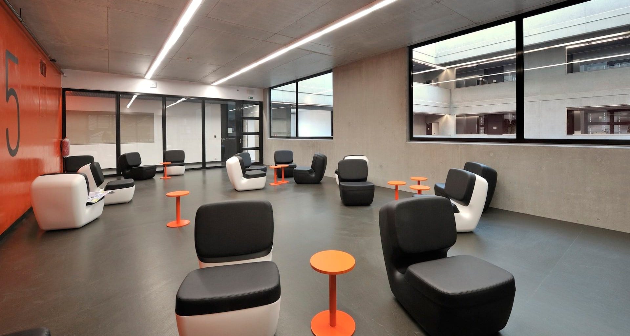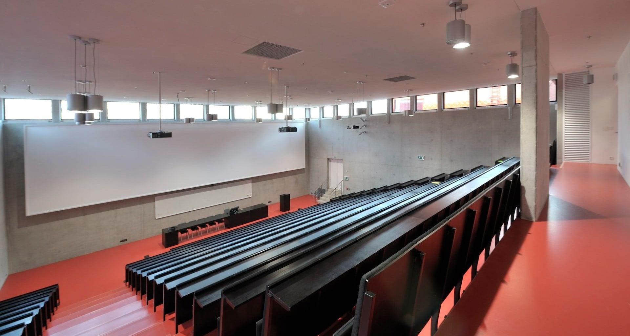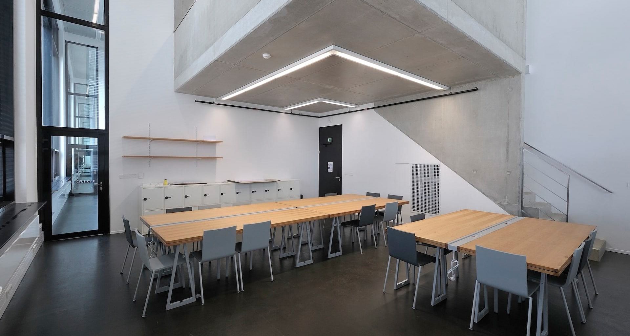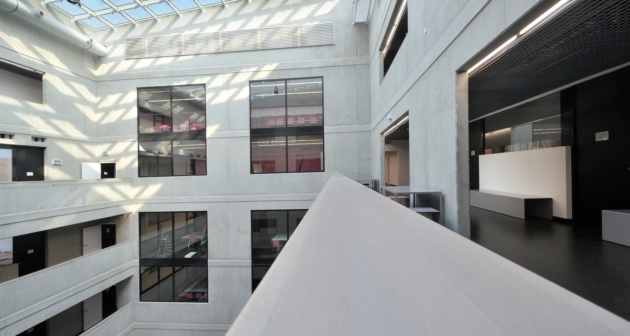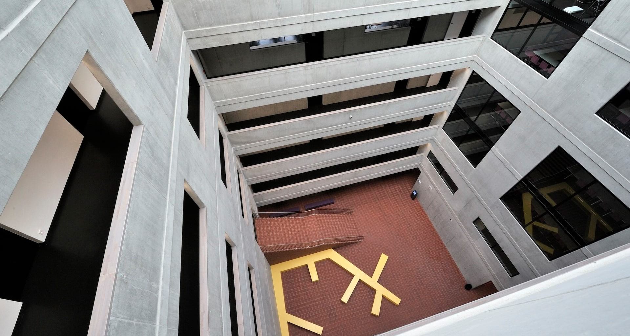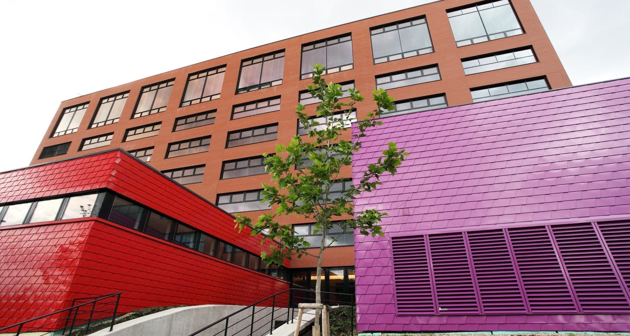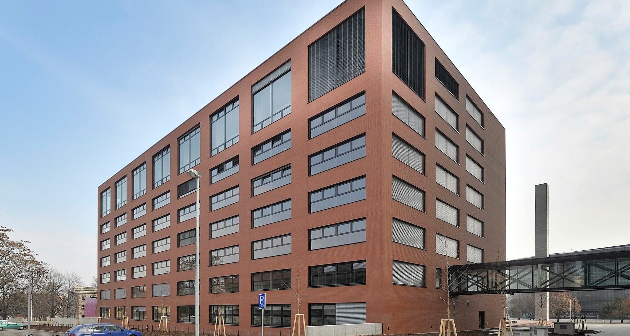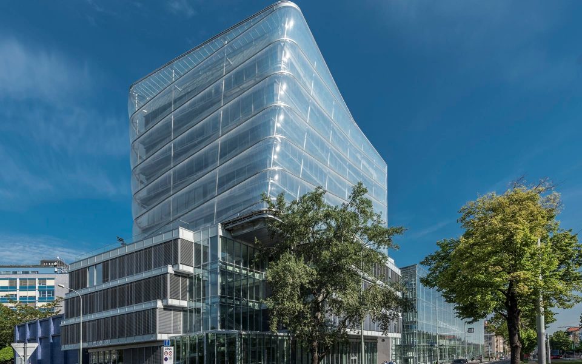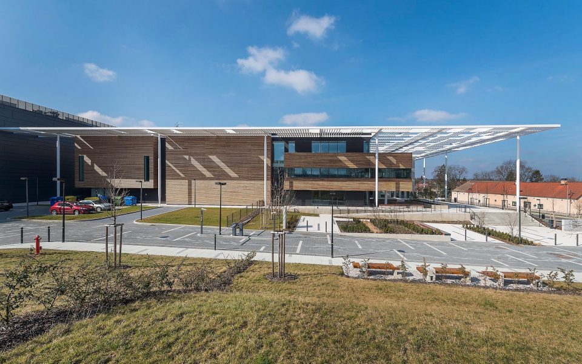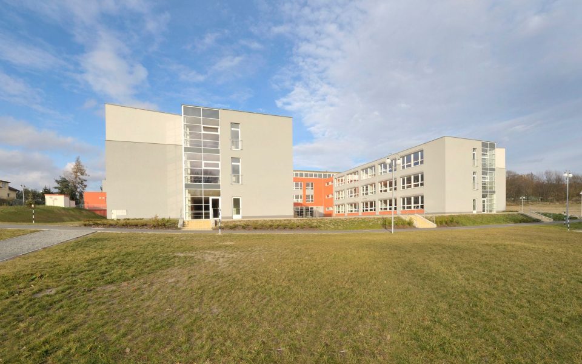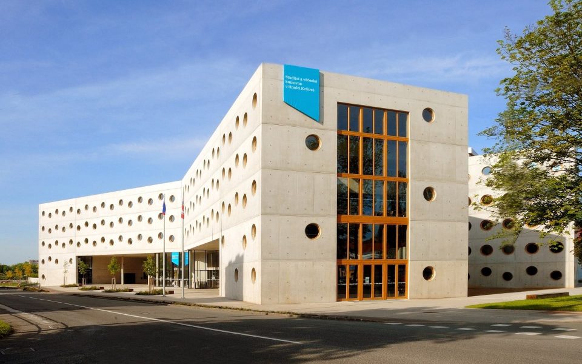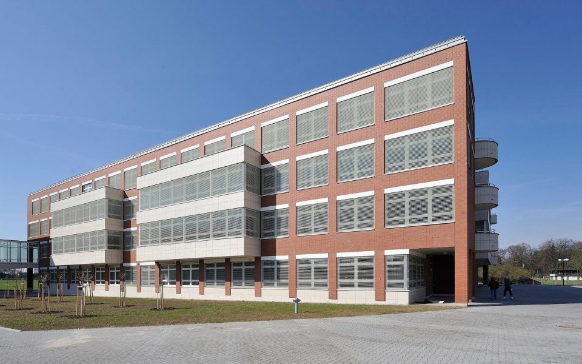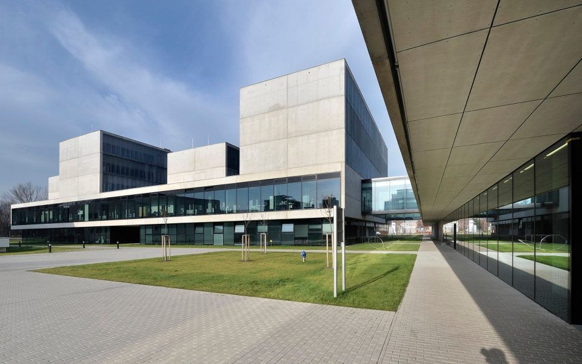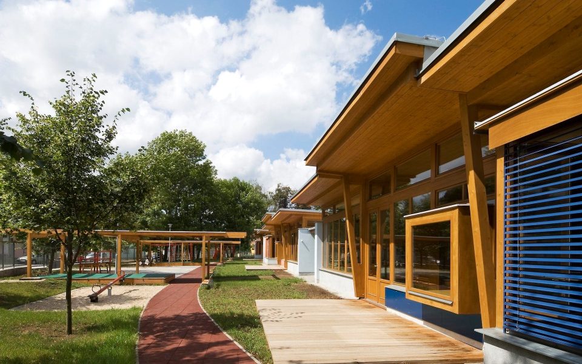Faculty of Architecture – CTU in Prague
Prague
InvestorCzech Technical University in Prague
Construction period11/2010
Type of constructionEducation
Scope of servicesConstruction
A multi-function space for teaching technical subjects to university students.
It consists of an L-shaped main structure with dimensions of approximately 60/60 m, from which three rectangular lecture halls jut out. The building has eight above-ground and three underground storeys.
The above-ground storeys are vertically connected by three atriums with light streaming through a glass roof. The underground storeys are intended mostly for parking; the remaining section houses technical and administrative facilities, a cafeteria, planography and a sculptor’s studio. On the ground floor are the main entrance and reception, in addition to communication space, halls, department of student affairs, central dressing rooms and lecture halls with the capacity ranging from 80 to 300 students. Other storeys house teachers’ offices, lecture rooms, studios, and other teaching and special-purpose premises. These rooms and premises are connected by galleries and corridors circumventing the atriums. In the centre of the structure are sanitary facilities, relaxation spaces and boardrooms. The second above-ground storey features a connecting bridge to the adjacent Faculty of Civil Engineering.
Innovative approach
The project is equipped with a cooling system based on natural ventilation through the chimney effect.
The structure is based on piles with load-bearing components consisting of steel-concrete and masonry. Roofs are flat. The facade combines concrete protruding walls, face masonry and the Prefa metal plating system.
In numbers
- 11 storeys
- 34500 m2 floor area
- 300 lecture hall capacity
