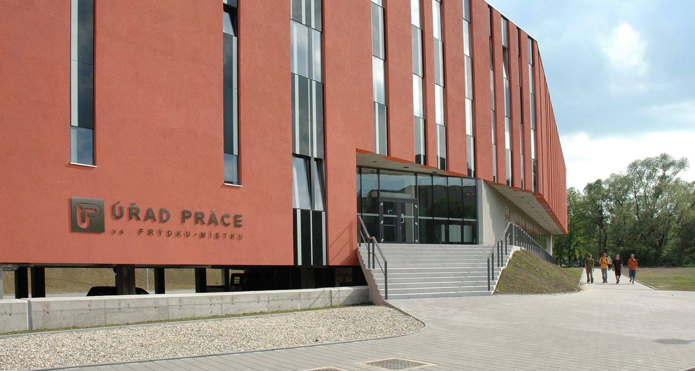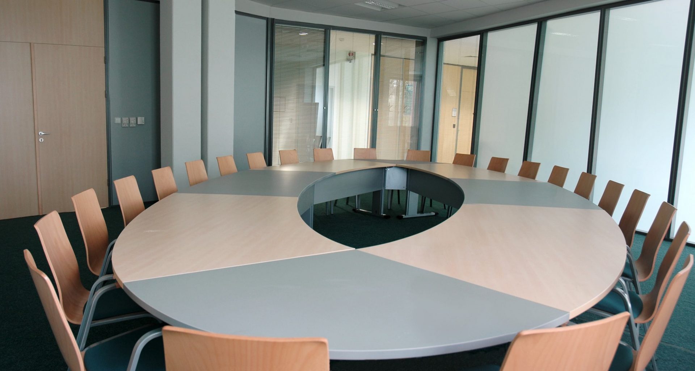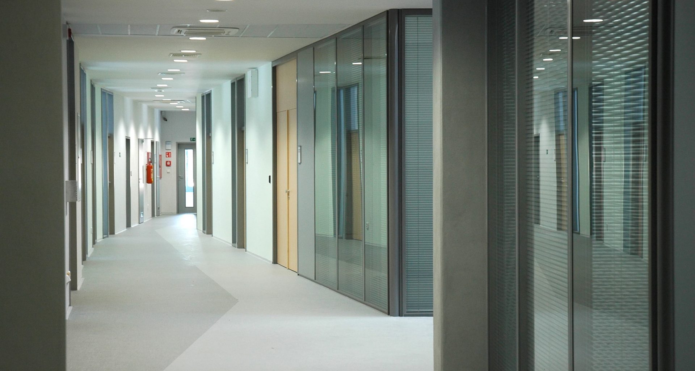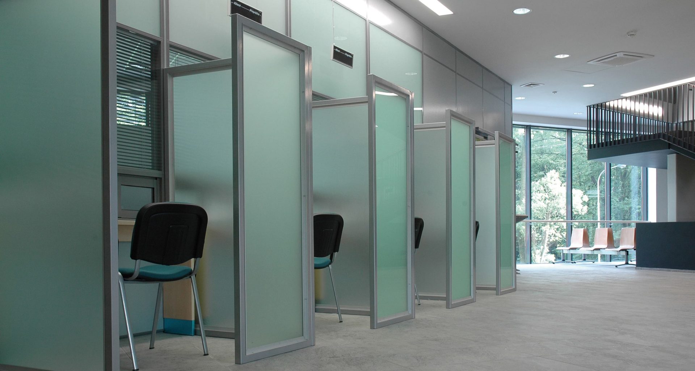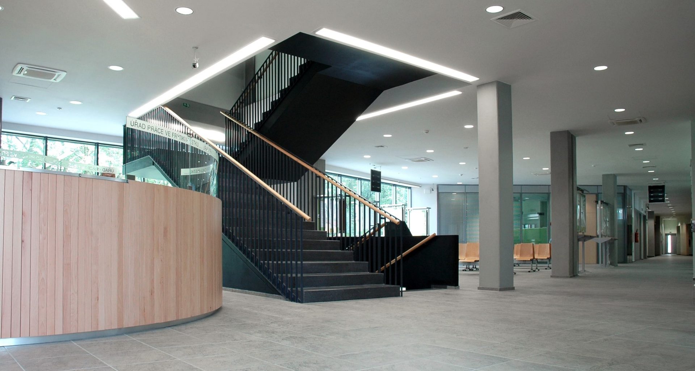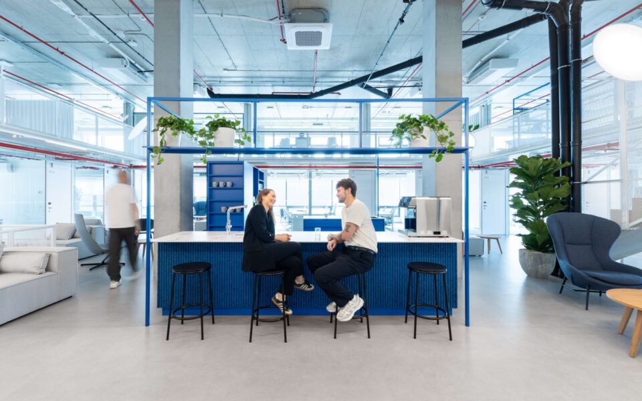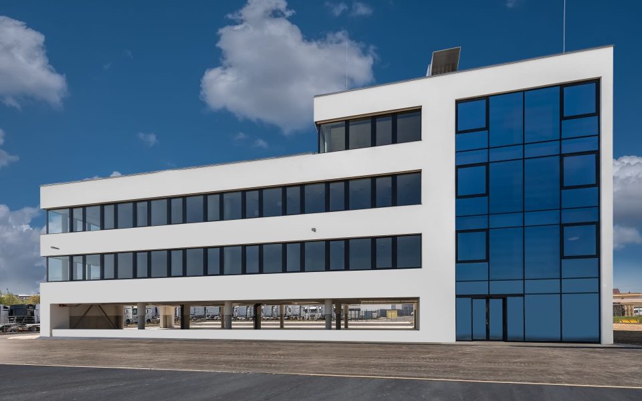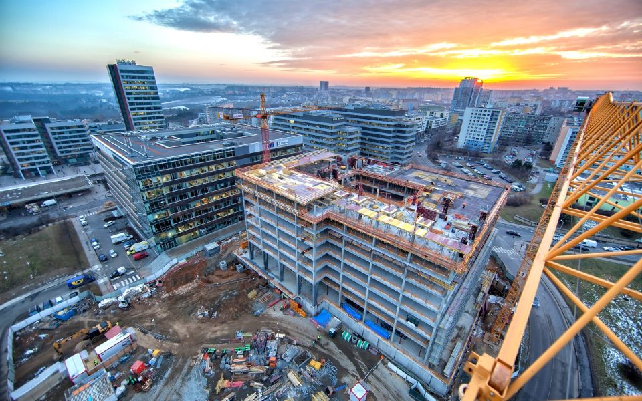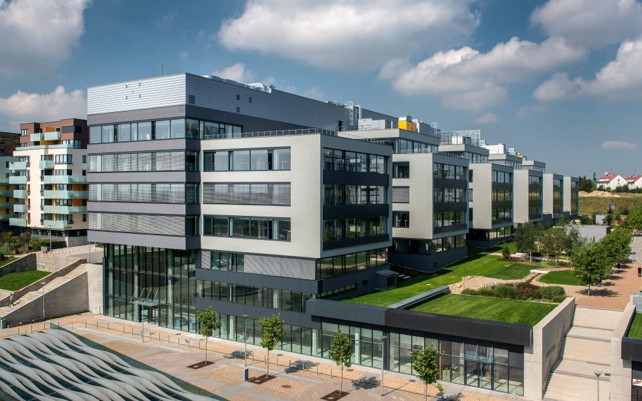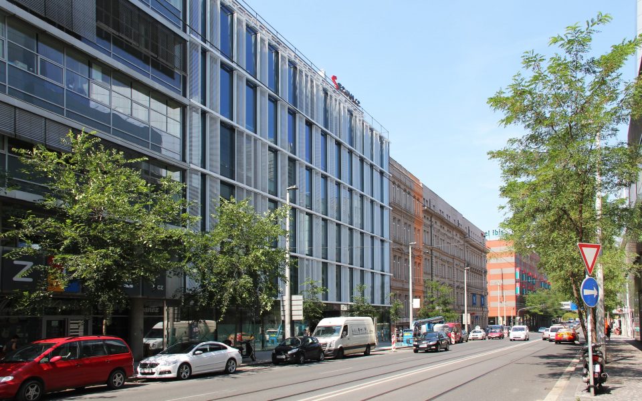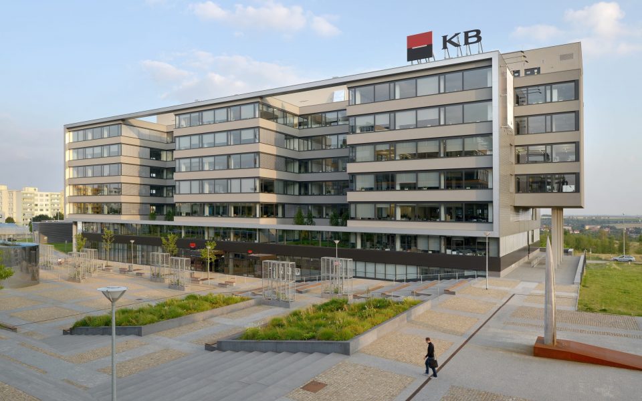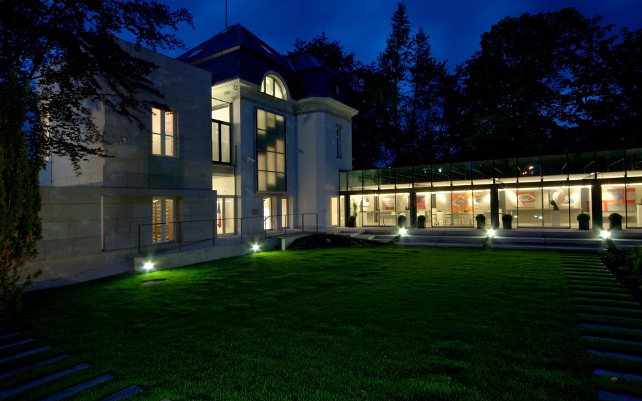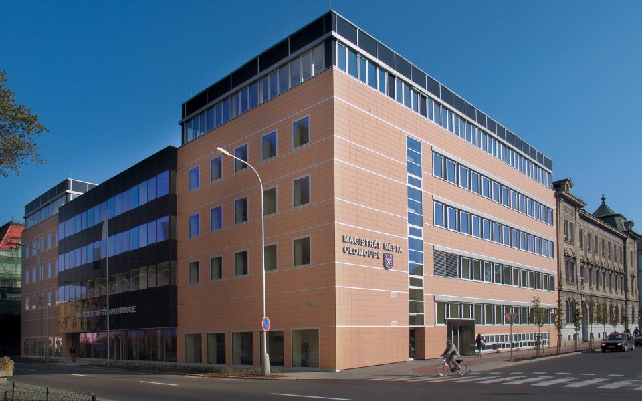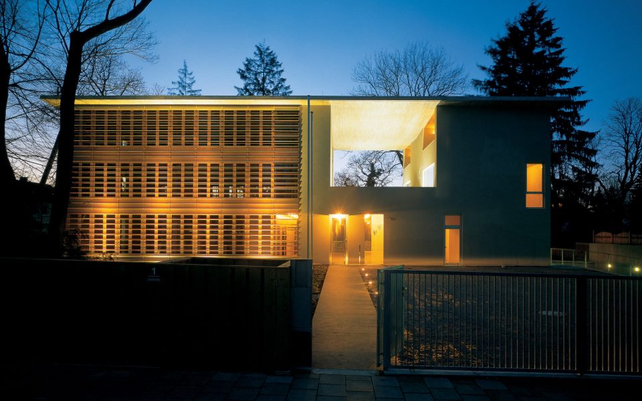Employment Office in Frýdek-Místek
Frýdek-Místek
InvestorThe Czech Republic - Employment Office in Frýdek-Místek
Construction period07/2006 – 12/2007
Type of constructionOffice
Scope of servicesConstruction
The new Employment Office was designed as a four-storey building in the shape of a lightly dynamic ashlar with an angular centre. The parking places are situated on the 1st underground floor, as well as technical room (the exchange station), workshops, a cafeteria and a large conference room. Three above-ground floors house offices for 130 employees, counters for dealing with clients, and smaller meeting rooms.
In terms of structure, the building was designed as a steel-concrete pre-fab skeleton with fill-in brickwork. Internal partitions are made of plaster boards or aluminium (these are movable) allowing inter-changeability of the inner space. The facade combines red brick rough grain plaster with smooth areas. Enamelled facade windows form an interesting architectural feature. A car park for 40 cars has been built in the vicinity of the building. The project also included the complete supply and assembly of office furniture.
