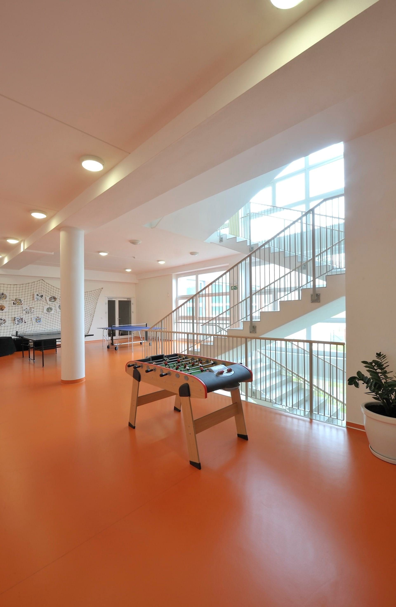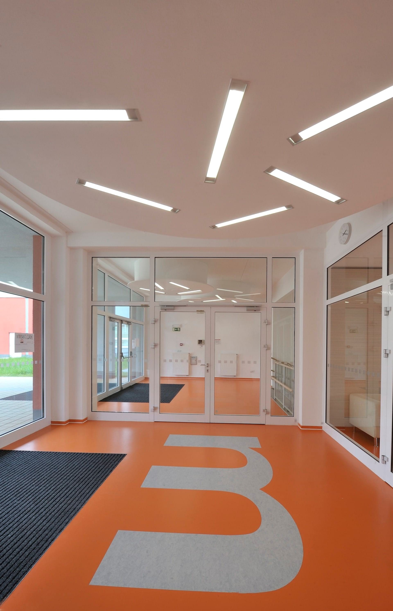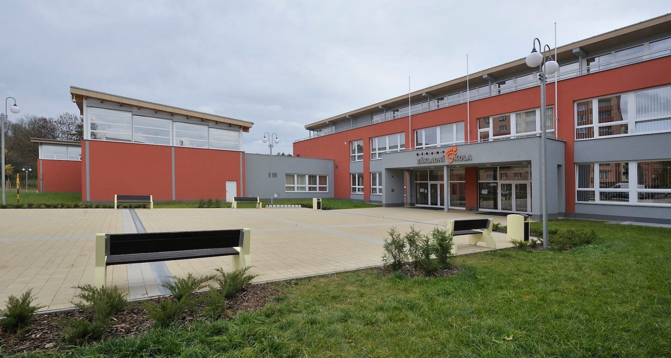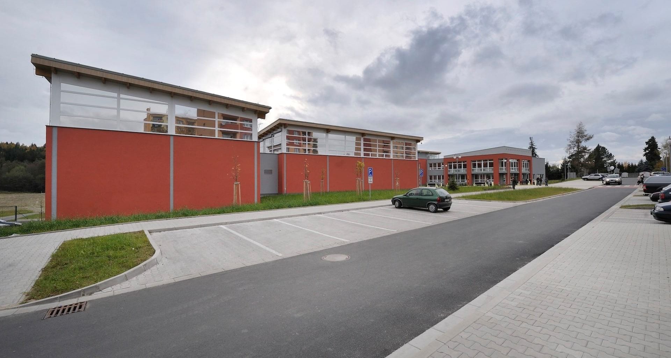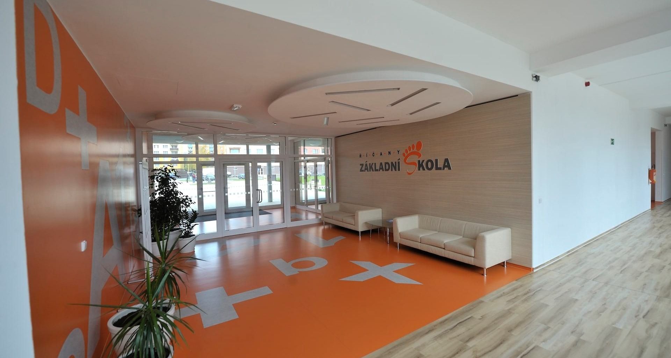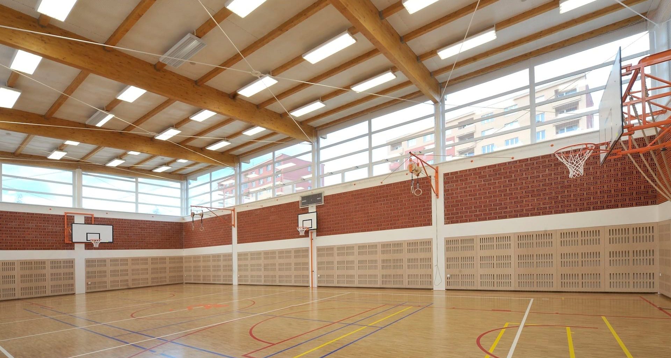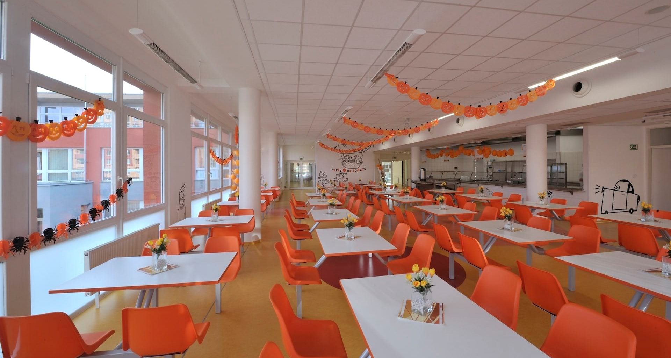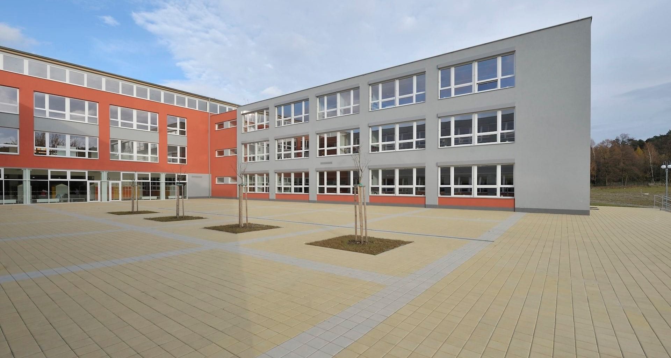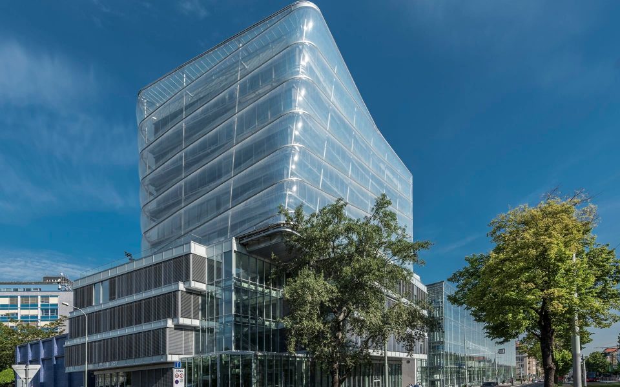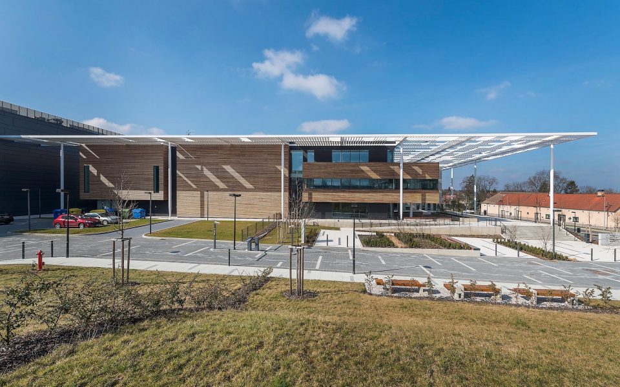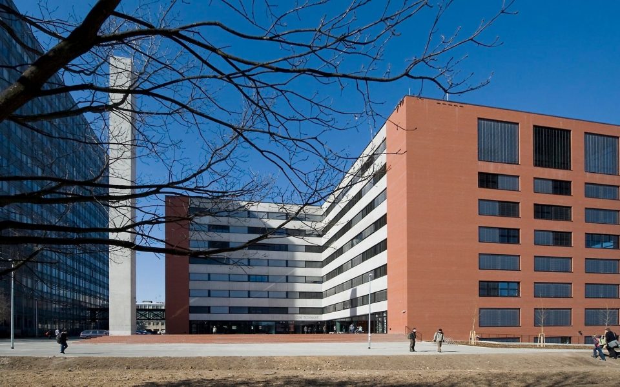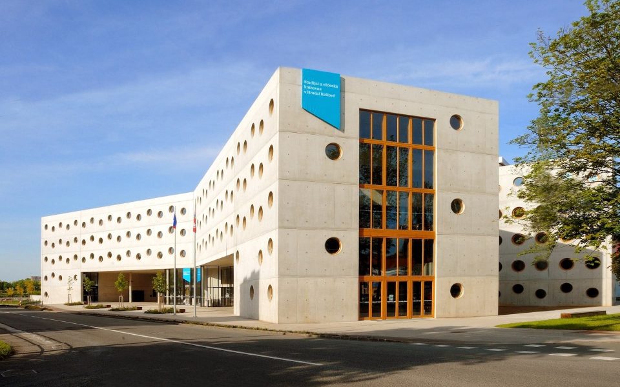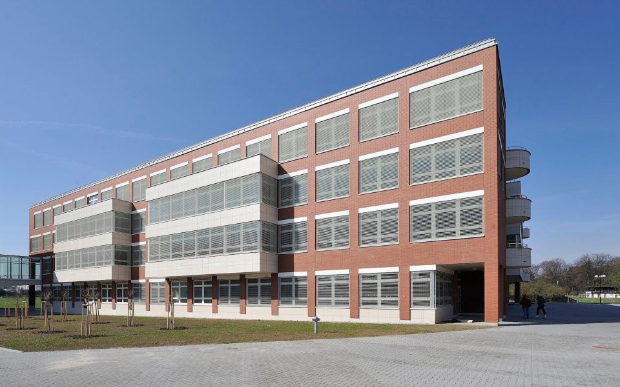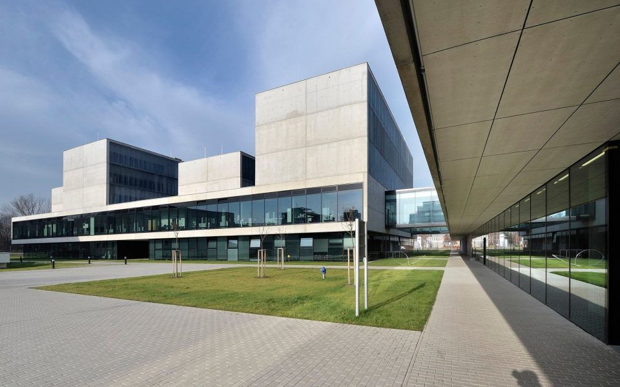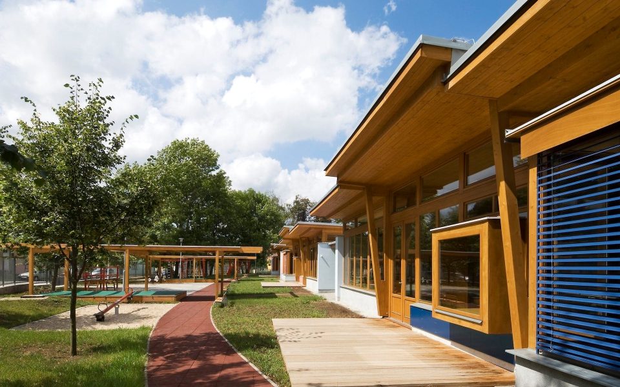A Primary School in Říčany
Říčany
InvestorThe town of Říčany
Construction period07/2008 – 07/2010
Type of constructionEducation
Scope of servicesConstruction, Manufacture and assembly of precast concrete structure
Construction of a new primary school complex for 540 students.
The construction includes a total of 5 pavilions for a new primary school: an entry building; a pavilion for elementary school classrooms; a pavilion for the middle school, specialized classrooms, and laboratories including their equipment; a cafeteria pavilion with a capacity of 1,500 meals; and a pavilion for physical education.
The structural system for the construction was designed using a prefabricated frame with walls made from clay brick. The roofing employs a membrane system; the frame of the physical education building’s roof is made from glue-laminated wooden trusses. All the buildings have been founded on piles with retaining walls from monolithic reinforced concrete.
In numbers
- 5 pavilions
- 540 students
The project also included providing handicap access for individuals with physical disabilities and realizing service lines, hard exterior surfaces, and park landscaping.
