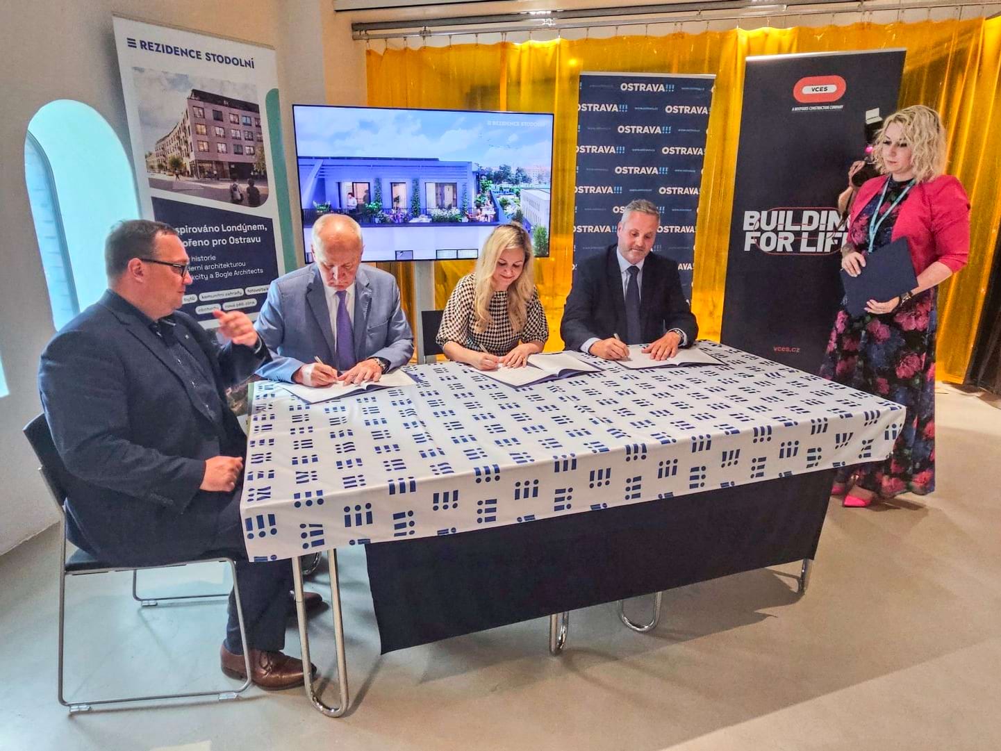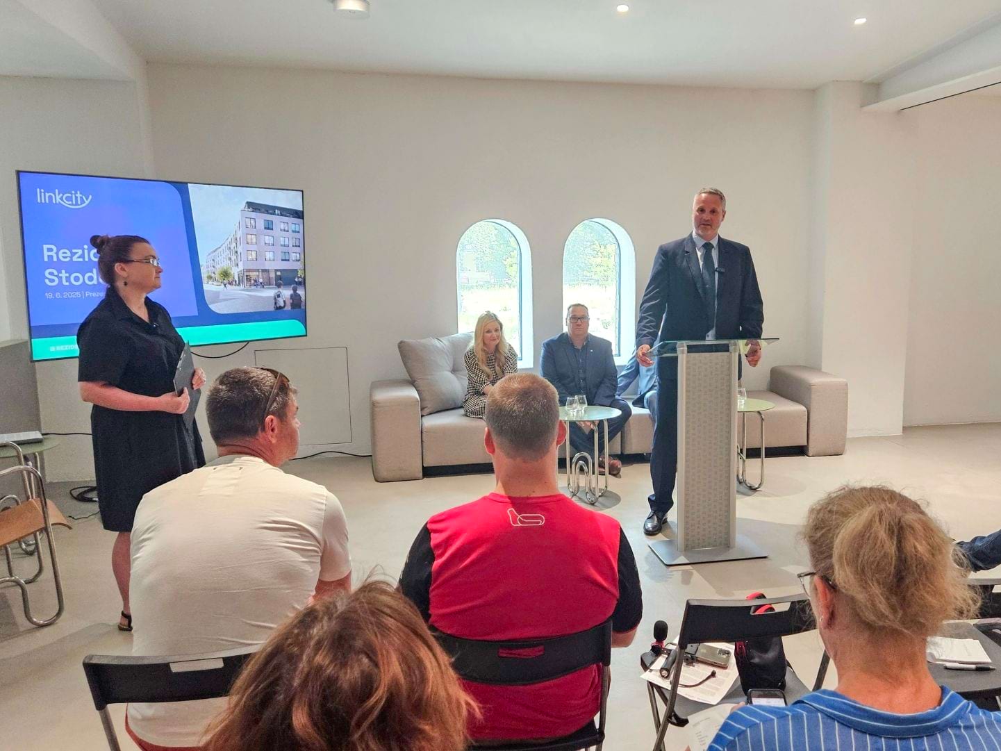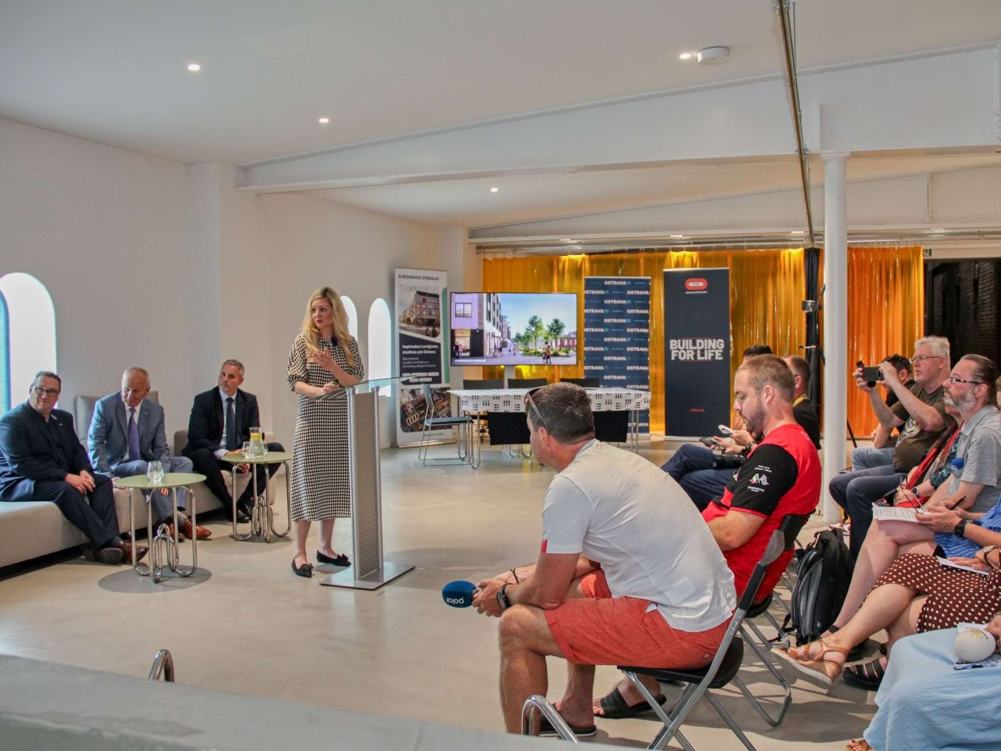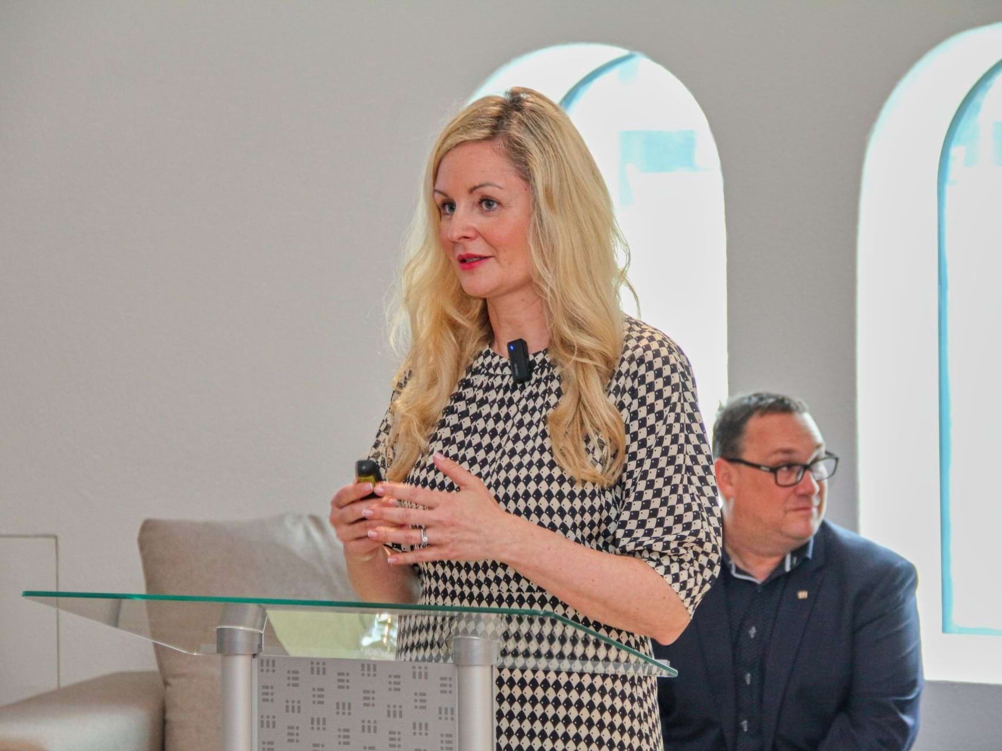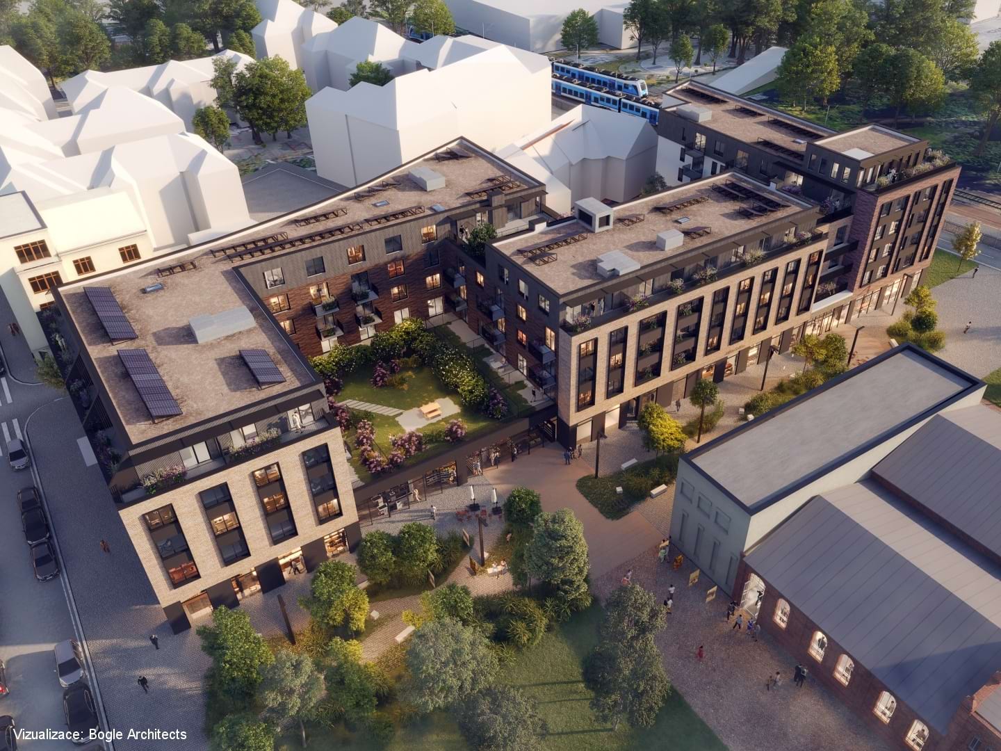Rezidence Stodolní will offer high-quality housing in a unique location.
A complex of neglected buildings in the existing urban area next to the PLATO Gallery of Contemporary Art is to be replaced by Rezidence Stodolní, a new multi-purpose building by Linkcity. The architectural concept, designed by the renowned Bogle Architects, draws inspiration from Great Britain, a pioneering nation in Europe that was among the first to confront the challenge of urban brownfields. The multi-purpose structure is comprised of 131 residential units in addition to spaces for commercial use and amenities that will reinvigorate the area. The entire area will undergo a significant transformation with the addition of a new pedestrian zone featuring green spaces and relaxation areas. This part of the project is a collaboration between the city and the developer.
“Execution works will start in the coming days with the demolition of the existing buildings. This will be followed by the construction of the new Rezidence Stodolní building, which will offer 131 residential units, 1,200 m² of commercial space, and the corresponding number of parking spaces for residents. The project is scheduled for completion in 2027,” said Kristýna Zavrtálková, CEO of Linkcity Czech Republic. The architectural concept is the work of the internationally renowned Bogle Architects studio. It is designed to respect the special character of this place, especially in relation to the neighbouring PLATO Gallery. “The Rezidence Stodolní project is proof that you can create an architecturally high-quality project that will revitalise the city centre, even in the difficult conditions of urban brownfields,” added Kristýna Zavrtálková.
“The transformation of the area in the city centre is moving into the next phase, with the revitalised location set to feature quality housing. Residents will benefit from the unique advantages of living in the city centre, along with an additional perk. The area’s unique character is further enhanced by its proximity to a listed former municipal slaughterhouse, now a gallery, which also won the prestigious European Mies van der Rohe Prize for its renovation. A wide range of amenities, including services, healthcare, public transport, schools and cultural activities, are readily accessible. The city has already expressed support for the creation of a new urban district in the area, and has also extended Masná Street to connect Stodolní and Janáčkova Streets. The next phase will involve the development of a new public space in close collaboration with the investor. The planned area will be enhanced with greenery and urban furniture, creating a designated space for relaxation. This is a direct result of the strategic investment and collaborative efforts between Ostrava City and the project’s investor, with the execution phase now commencing. The revitalised district is set to regain its vibrant, full-fledged life,” says Jan Dohnal, the Mayor of Ostrava City.
“Three years ago, Ostrava City entered into a future purchase agreement with Linkcity Czech Republic. The investor proceeded in strict compliance with all the agreed terms and conditions. Following the acquisition of the required building permits, Linkcity satisfied the stipulated prerequisites for the sale of the land. The construction works can now begin without any hindrances. The decision to proceed with a purchase agreement is also the result of productive cooperation between the investor and the city. The architectural design of the building shows great promise in terms of the potential to significantly enhance the surrounding area,” adds Jiří Vávra, Deputy Mayor.
“We are delighted to see the level of engagement from the people of Ostrava and the surrounding areas in our joint efforts to revitalise the site. They represent the majority of prospective buyers for our apartments. The project’s architectural and sustainable solutions, as well as its location in the city centre and ample parking spaces, have been highly commended. Additionally, the integration of the building into the existing urban development is a key advantage, as it eliminates concerns about new construction projects in the neighbourhood,” said Zdeněk Pokorný, Chairman of the Board of Linkcity Czech Republic. “We would also like to acknowledge the approach of Ostrava City, which has a clear strategic development plan, including the revitalisation of the city centre around Stodolní Street. Ostrava City is well-positioned to support developers who share these goals,” Pokorný concluded.
Architecture with a genius loci
The project was designed by the internationally renowned Bogle Architects, with the historic environment given due respect and in relation to the neighbouring PLATO Gallery. The choice of brick cladding, modern plaster and metal details is both appropriate and tasteful, relating naturally to the area’s industrial character while also sensitively complementing the existing urban development.
Technology and sustainability
The project has been designed to be energy efficient, with an emphasis on solutions that are also environmentally friendly. A photovoltaic power station is to be installed on the roof to cover part of the energy consumption of the common areas. The underground floor will offer garage parking with charging stations for electric vehicles, as well as spacious storage cubicles. The project design includes two community gardens, providing a valuable amenity for residents of the building. Rainwater will be collected and partially used for irrigating the greenery.
New pedestrian zone thanks to cooperation with Ostrava City
In collaboration with Linkcity Czech Republic, Ostrava City is developing an independent investment initiative for a new pedestrian zone, aiming to link the PLATO Gallery building to Rezidence Stodolní. The zone will feature an array of greenery, strategically positioned benches, and designated areas for relaxation and community activities. This investment aims to enhance the connection between the cultural institution and the local residential area, thereby contributing to the revitalisation of the city centre.
Residential units and sales information
Residence Stodolní will offer a selection of apartments with layouts ranging from 1+kk (one-room apartment with a kitchenette) to 4+kk (four-room apartment with a kitchenette), in addition to unique duplexes and “FLEXI” apartments, which feature a versatile layout that can be tailored to the individual requirements of each buyer. Most apartments boast either a recessed balcony, a standard balcony or terrace, with a select few even offering front gardens. Currently, of the 131 apartments, only 12 remain available for sale. The sale of apartments was launched at the end of 2023, and the project has attracted significant interest, particularly from residents of Ostrava.
