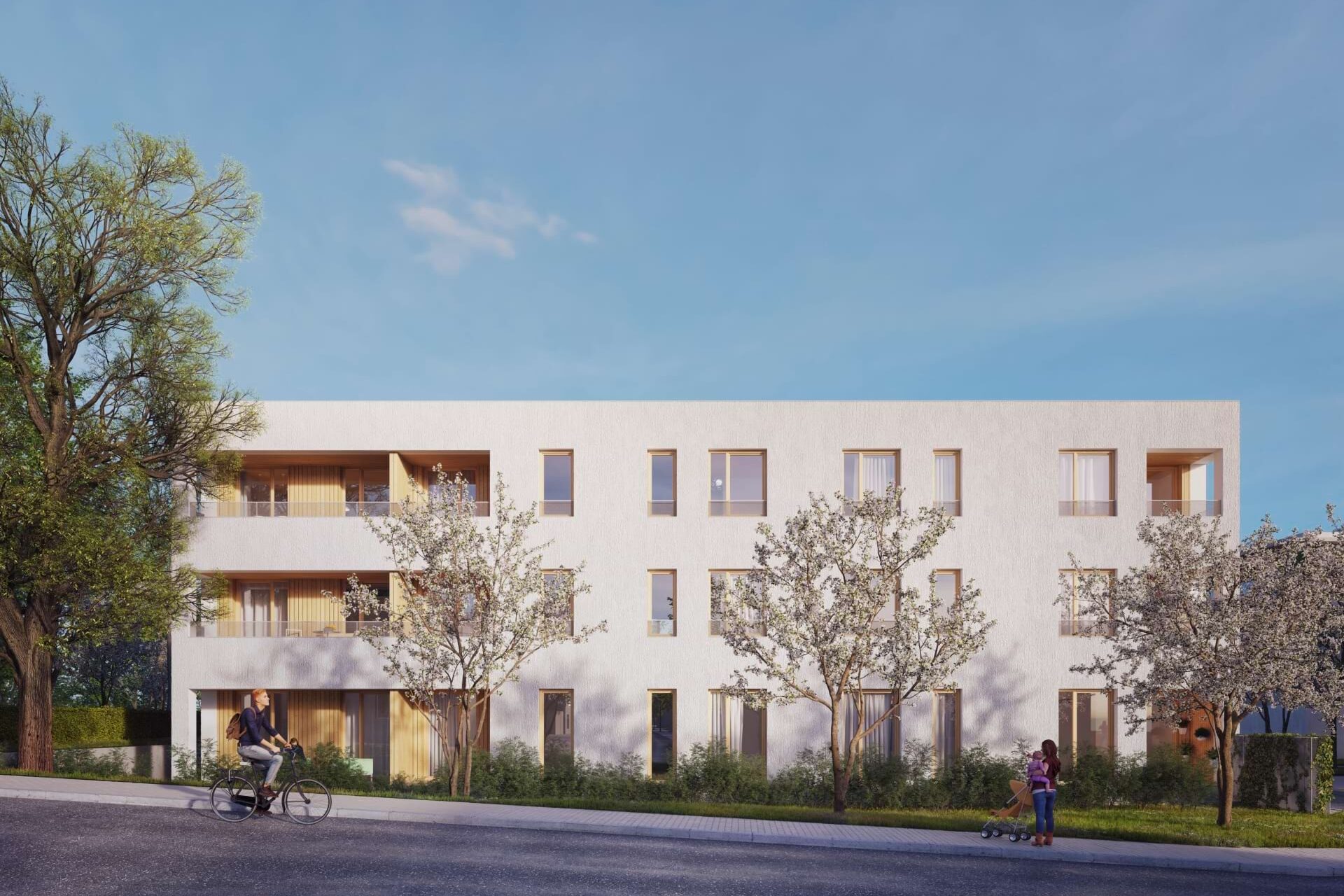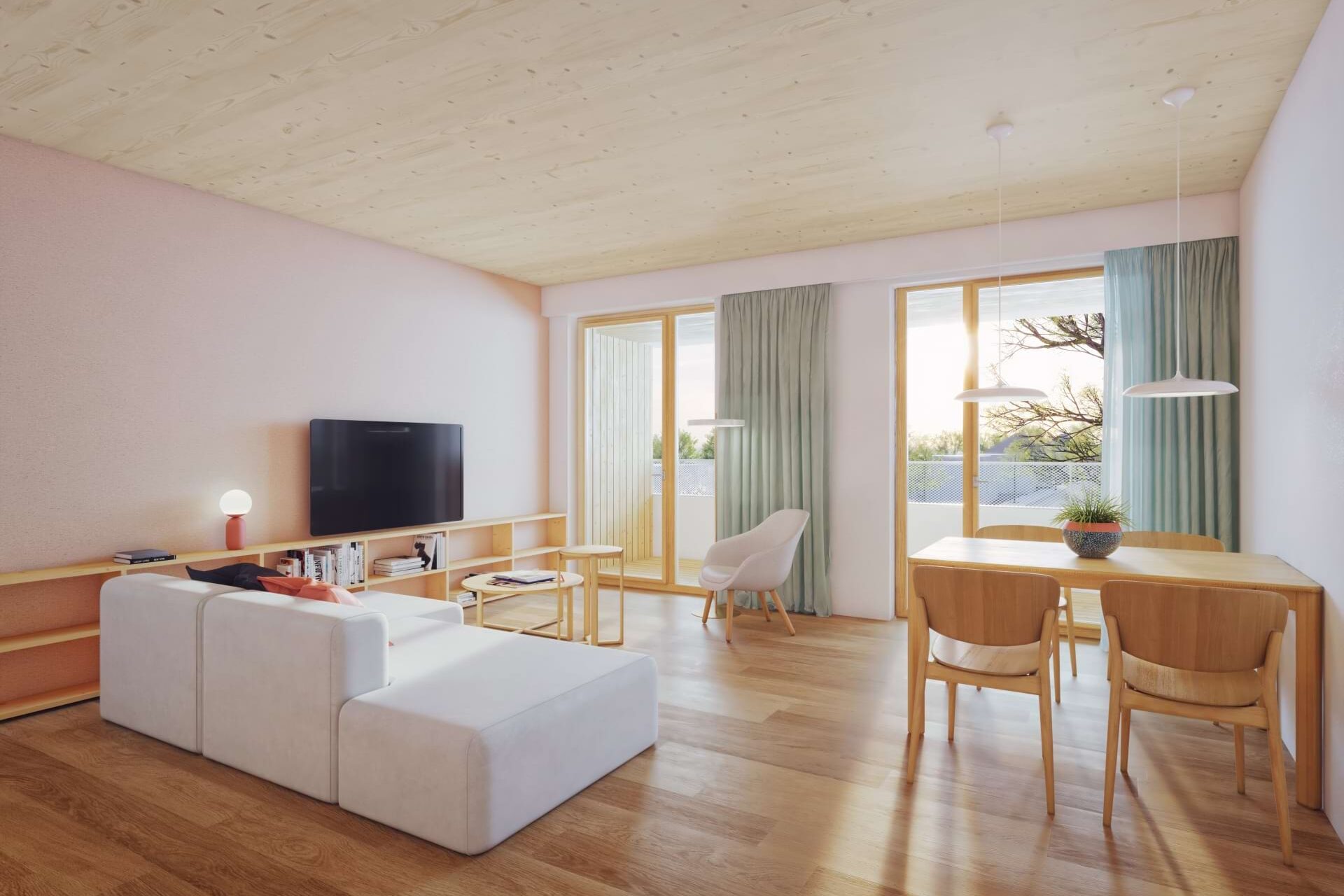A Wooden Apartment Building To Be Built in Pardubice
Kristýna Zavrtálková, CEO of the company Linkcity, describes the developer’s motivation as a current construction trend: “At Linkcity, we’ve been focusing on sustainable construction projects that primarily consist of revitalizing unused city brownfields. Using wood in building construction is one way to advance our responsible approach to construction one step further. Wood’s unique qualities can offer our customers interesting benefits, and they’re an ideal tool for decreasing buildings’ carbon emissions with regards to the environment. The Nová Tesla project in Pardubice utilizes an entire range of green solutions. Therefore, the decision to include an apartment building from wood into the concept of a new city district made sense to us and it’s the conceptual apex of the entire project. At the same time, it’s a great opportunity to verify market interest in this type of housing and the accuracy of the chosen construction solution.”
Because wood has its own technical specifics, the developer invited a team of architects, project planners, and other specialists from Prodes/Domesi to collaborate on the project. The main task was to come up with the type of solution that would be appropriate both technically and structurally and would also comply with all the valid norms for apartment buildings (for example, concerning fire and acoustic regulations). After the investor came to an agreement with the architects, an entirely new architectural design emerged that evolved from the established zoning permit dimensions and simultaneously respected the necessary specifics of timber construction right from the start. Accordingly, the final design is a luxurious three-story apartment building in the shape of a rectangle with a flat roof and eleven housing units, which are derived from the principle of regular construction spans at widths of 5.4 and 5.6 m.
“Because this is a pilot project, we therefore devoted a good deal of time and space right from the start to preliminary analysis from many various angles. We thoroughly considered everything from construction to acoustics and even ergonomic parameters. Thanks to this, both the investors and we have mutually benefited from new findings and have made a significant step forward – so that we now both have utmost confidence in the chosen solution. Consequently, the result is a solution that can also now be applied to many larger projects in the near future,” stated Zdeněk Konvalina, Manager for Technical Project Solutions at Prodesi/Domesi.
The collaboration from the start between the developer, architects, and technicians has proven to be essential; this has allowed them to influence each other and optimize the design. Using detailed analysis, the team decided on the choice of CLT (cross-laminated timber) as the primary construction system. On account of its excellent characteristics, CLT has been called the “new concrete” and it can be unambiguously stated that, in the future, it will be possible to use these two types of panel construction interchangeably or to combine them suitably in similar projects. At the same time, the construction’s massiveness and high-tech approach will dissipate the concerns of anyone who could possibly doubt the suitability of wood in apartment building construction.
“As architects, we also wanted to work with exposed wood. Nevertheless, we approached this very rationally with many years of familiarity with this material so that, among other things, we wouldn’t increase the end owners’ needs for greater maintenance,” stated architect Pavel Horák (Prodesi/Domesi). For the interior, the architects designed exposed CLT ceilings and, for the exterior, wooden cladding along the enclosed balcony areas’ inset alcoves, which will have minimal exposure to climatic influence but will simultaneously allow the wood to stand out as a distinct element of the main facade. To contrast with the wood, the design depends on structured plaster over the outer cladding as a kind of “crust” to protect the wood inside from weathering.
Construction of the wooden apartment building in Pardubice’s Nová Tesla District is planned to begin at the start of 2024.

