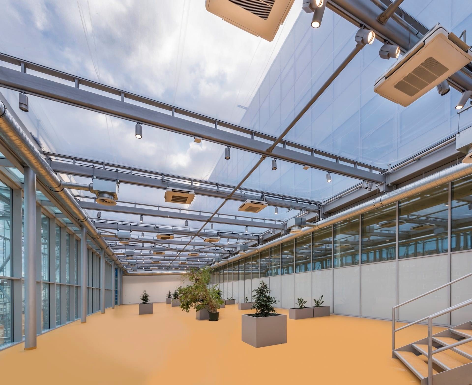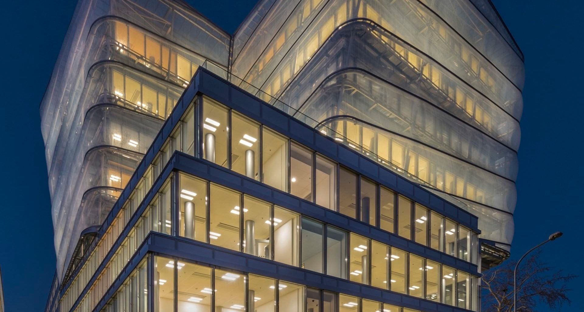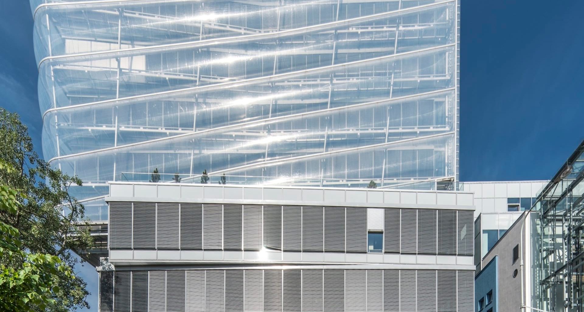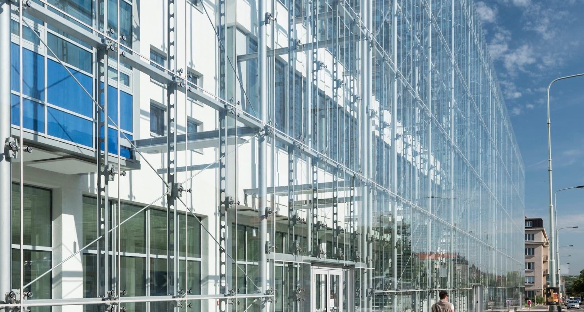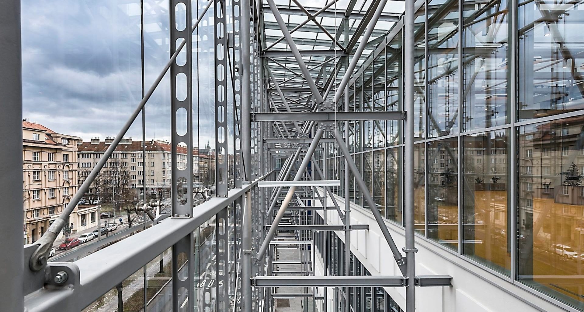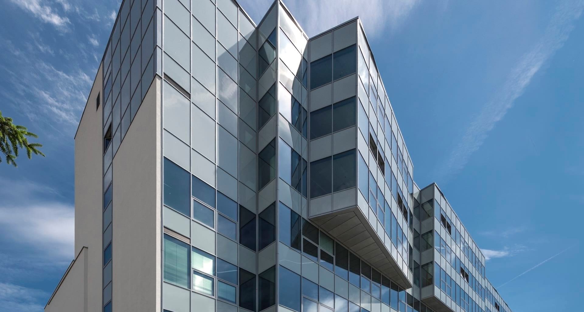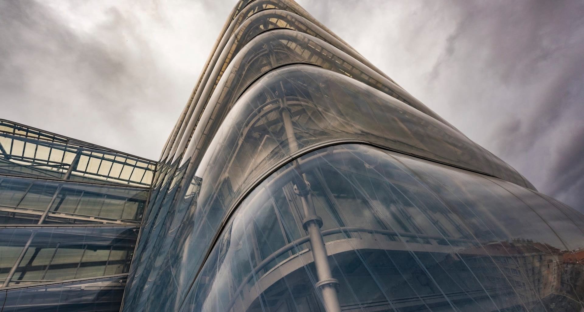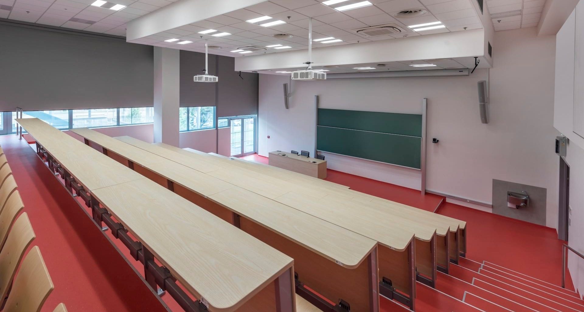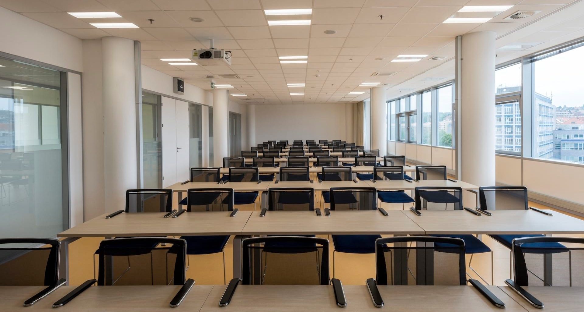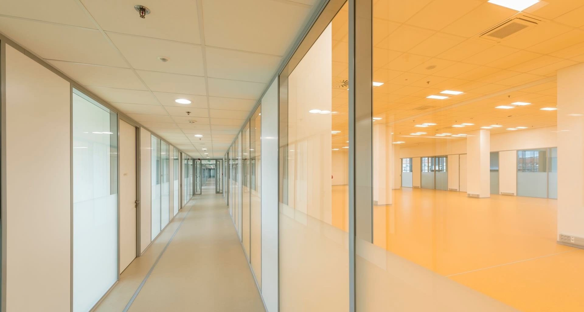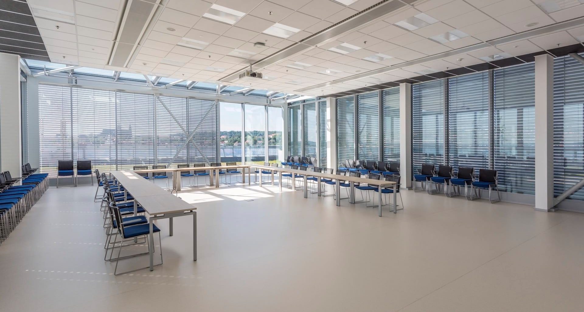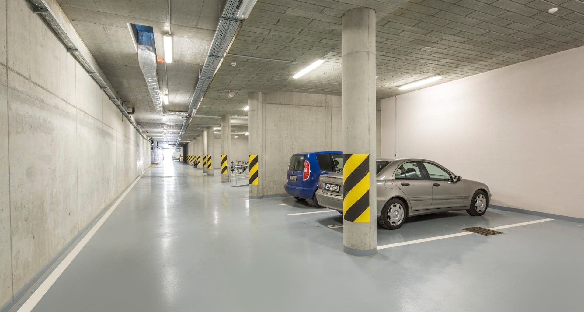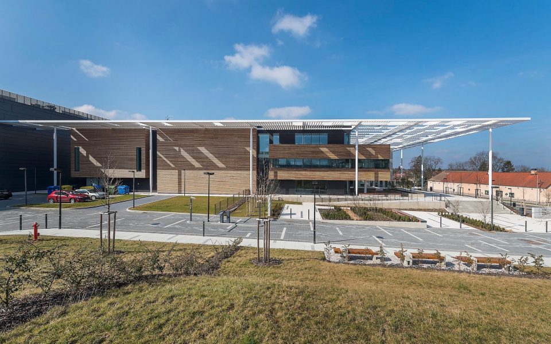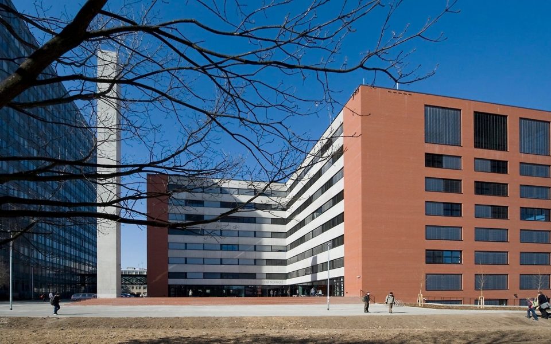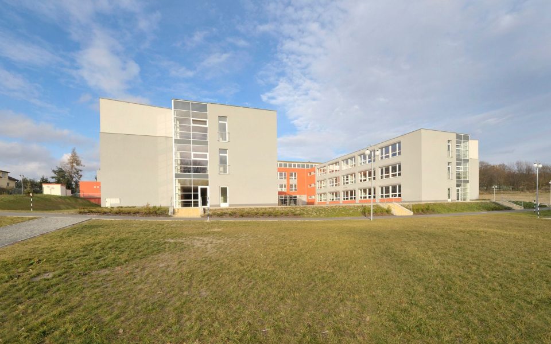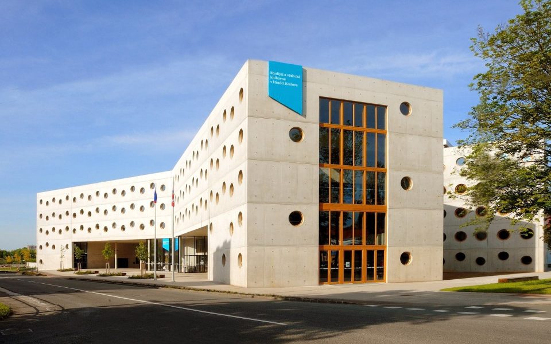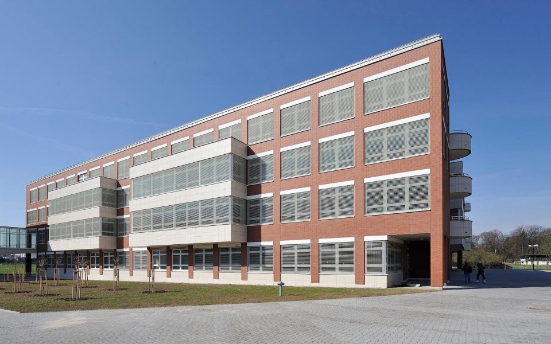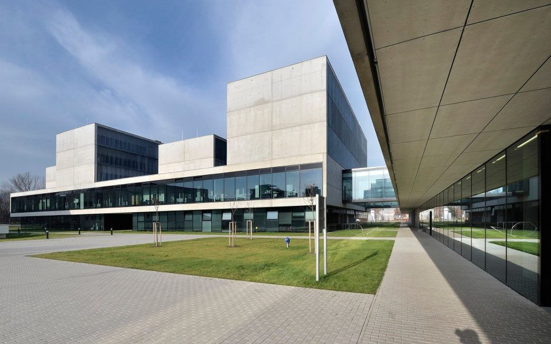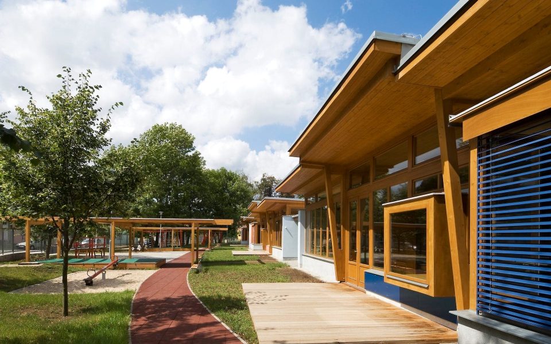Czech Institute of Informatics, Robotics, and Cybernetics
Praha
InvestorČeské vysoké učení technické v Praze
Construction period11/2014 – 11/2016
Type of constructionEducation
Scope of servicesConstruction
The new headquarters for the academic institution CTU gathers together exceptional science across the fields relating to informatics.
The building will become the headquarters for CIIRC, the university rector’s office, a number of departments from the Electrotechnical Faculty, and part of CTU’s Computing and Information Center.
The university building is composed of two parts, which are mutually interconnected at three levels. The new construction of Building A consists of ten above-ground and three underground floors; Building B (originally the Technical Canteen) had its ground plan expanded and was converted into a building with seven above-ground and one underground stories.
The underground area of Building A houses a fully automated parking system with a capacity of 188 parking spaces. A parking lot for 23 cars is located under the new wing of Building B. Study rooms, laboratories and an incubator, lecture and presentation spaces, computer classrooms, and a canteen are located in the complex.
Innovative approach
This is the first time a facade from ETFE membrane has been used in the Czech Republic.
An interesting detail about the foundation of Building A is the use of method of Milan underground walls to a depth of 17 meters; Building B’s foundations were reinforced with jet grouting. The load-bearing construction of Building A’s underground floor and the new construction of Building B is cast-in place steel reinforced concrete structure. Building A’s above-ground stories are created using steel frame construction with concrete-filled columns and reinforced concrete ceilings. The existing construction of Building B was reinforced using carbon fiber strips, among other things.
A number of types of facade systems were used. A new spider glazing overlay was installed on the facade of Building B. For Building A, the principle of a double facade was used from the 5th floor up – its exterior layer is composed of an insulating ETFE (ethylene tetrafluoroethylene) membrane.
In numbers
- 33 944 m2 of floor area
- 1 650 capacity of people
- 188 automated parking spaces
